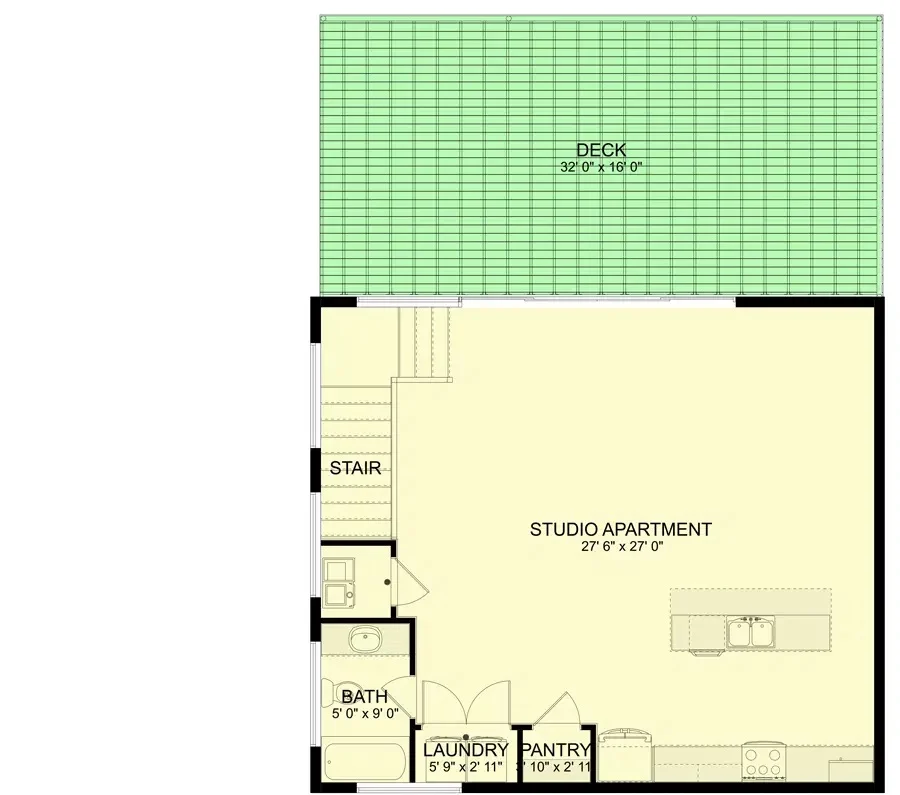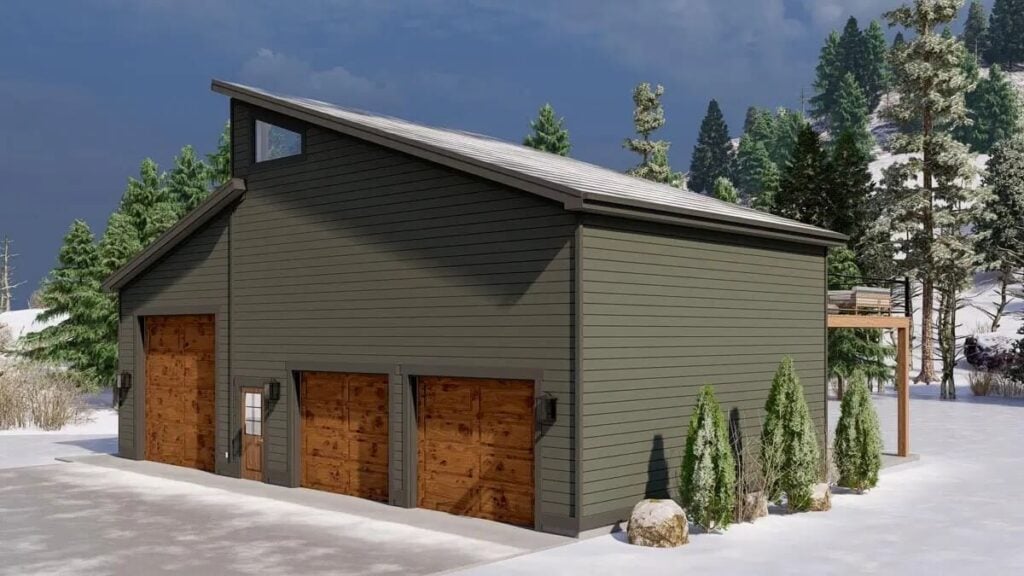Specifications
- Sq. Ft.: 909
- Bedrooms: 1
- Bathrooms: 1.5
- Stories: 2
- Garage: 3
Details
This modern carriage home has a sleek design with clapboard siding and a shed-style roof. It’s a perfect mix of style and function.
On the left side, there’s a large overhead door big enough for an RV or trailer. It also has a rear overhead door for easy drive-through access.
On the right side, there’s a two-car garage. This garage includes a small bathroom and stairs leading to the upper floor.
Upstairs is a 909-square-foot studio apartment designed for comfort and efficiency. Large sliding glass doors open to a big deck, a great spot for relaxing or hosting friends.
The kitchen has a pantry and a large island with double sinks and a snack bar, perfect for casual meals. Nearby, you’ll find a laundry closet and a bathroom with three fixtures, adding to the home’s convenience and practicality.
Floor Plan and Photos












Pin This Floor Plan

Architectural Designs Plan 61252UT

