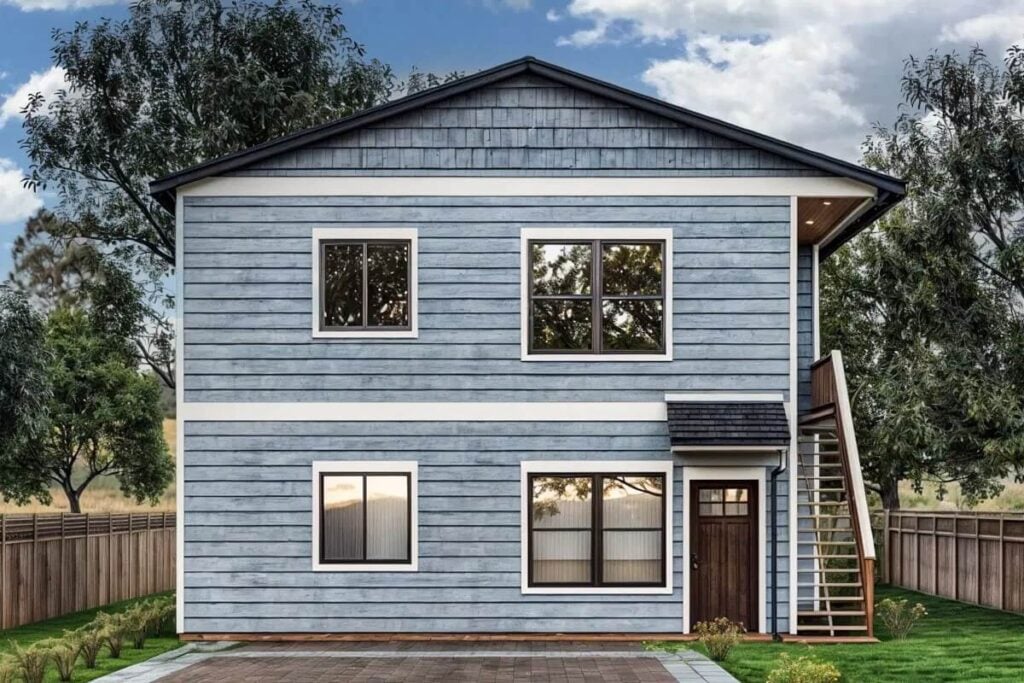Specifications
- Sq. Ft.: 1,996
- Units: 2
- Width: 36′
- Depth: 30′
Details
This traditional duplex has a classic clapboard siding and is both affordable and practical. It’s a great choice for people with low to moderate incomes.
The design is the same for both the upper and lower units, making it comfortable and easy to use for everyone.
Each unit has two bedrooms and one full bathroom. The space is cozy and works well for singles, couples, or small families.
The open kitchen and living area create a friendly space for daily life and small gatherings. Each unit also has a storage area with a stacked washer and dryer, adding modern convenience.
This duplex is designed to be built affordably and is easy to maintain. It’s a smart option for developers looking for steady rental income or homeowners who want to live in one unit and rent out the other.
Floor Plan and Photos









Pin This Floor Plan

Architectural Designs Plan 307728RAD

