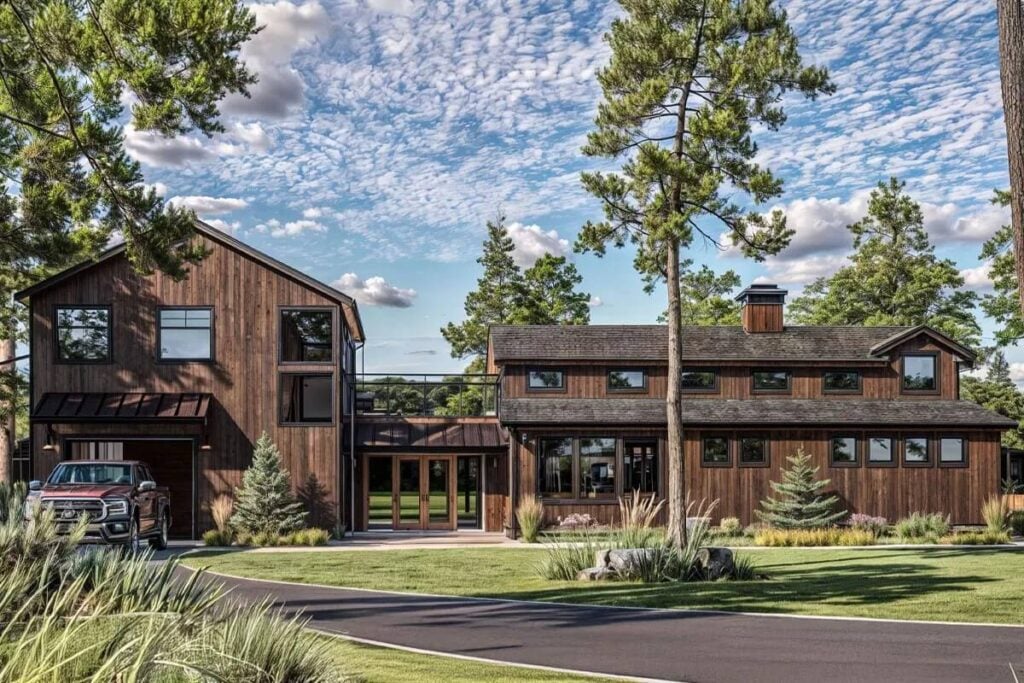Specifications
- Sq. Ft.: 2,367
- Bedrooms: 2
- Bathrooms: 3
- Stories: 2
- Garage: 1
Details
This mountain lake house combines rustic charm with modern style. It has dark wood siding, metal accents, and big windows that let in lots of natural light. The house blends perfectly with its peaceful surroundings.
When you walk inside, a large foyer welcomes you. It leads straight to the back patio and into an open living space. Here, the living room, kitchen, and dining area are all connected.
A fireplace makes the space cozy, while three sets of French doors let you move easily between indoors and outdoors. Upstairs, there’s a loft that can be used as an office or an extra living area.
The primary bedroom is on the right side of the house, near the mudroom. It has its own private patio, a bathroom with a big vanity, a custom shower, and a walk-in closet.
Upstairs, there’s a second bedroom with its own bathroom and a bonus room. Both open onto a star deck, where you can enjoy amazing views of the night sky.
Floor Plan and Photos














Pin This Floor Plan

Architectural Designs Plan 307727RAD

