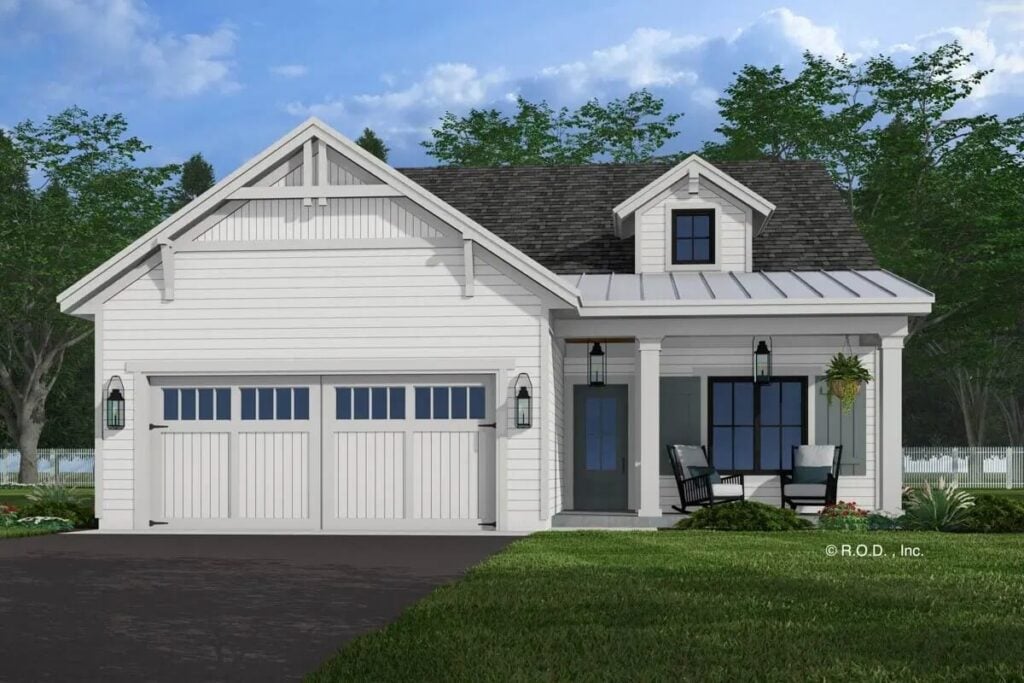Specifications
- Sq. Ft.: 1,688
- Bedrooms: 2
- Bathrooms: 2
- Stories: 1
- Garage: 2-3
Details
This 2-bedroom farmhouse blends classic charm with modern features. The outside has a mix of vertical and horizontal siding, gable brackets, and a welcoming front porch with a gable dormer.
A double garage is attached to the house through a handy mudroom.
When you walk inside, a cozy foyer welcomes you. On the right, there’s a room that can be an office or an extra bedroom.
At the back of the house, the kitchen, dining area, and great room are all connected. The kitchen has a walk-in pantry and a prep island with seating for four.
The great room has a vaulted ceiling and opens to the back patio, making it easy to enjoy both indoor and outdoor spaces.
The primary bedroom is a private getaway. It includes a bathroom with great features and a big walk-in closet to hold everything you need.
Floor Plan and Photos









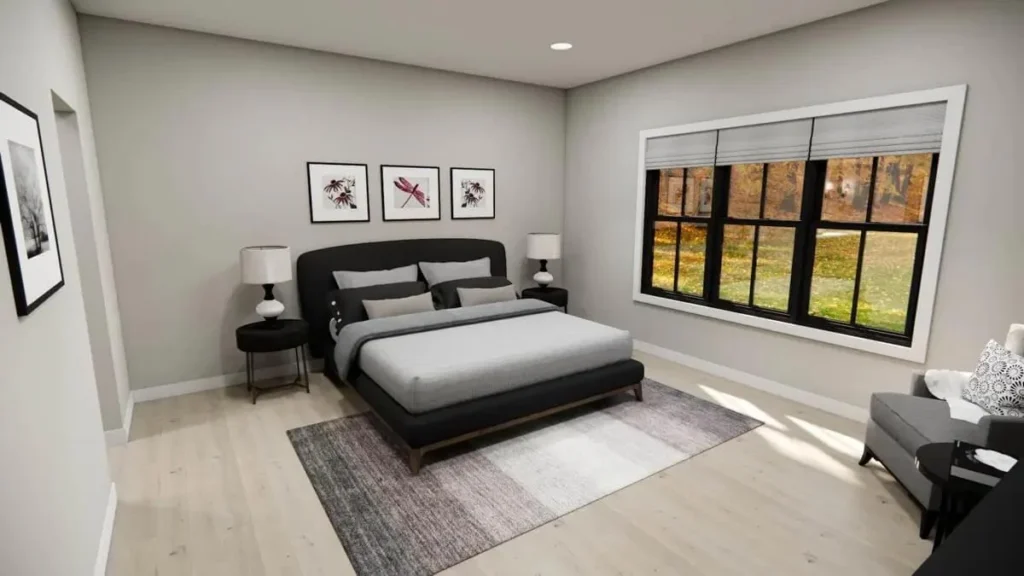


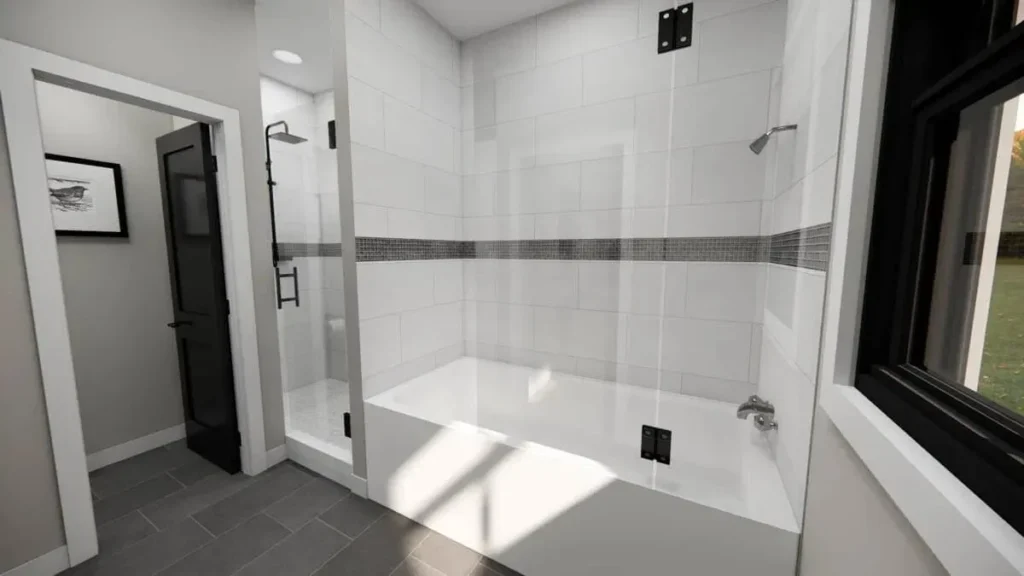

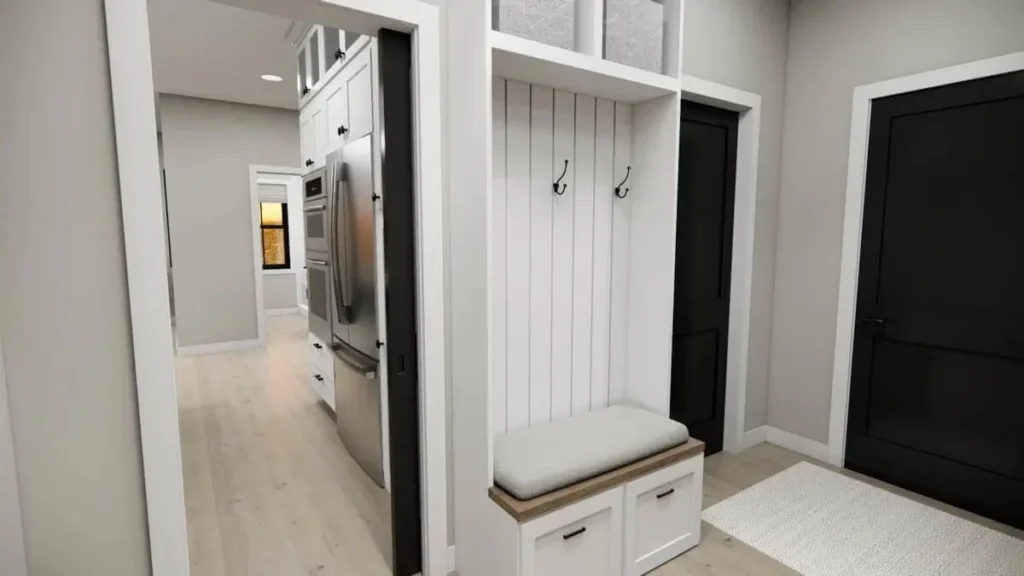
Pin This Floor Plan
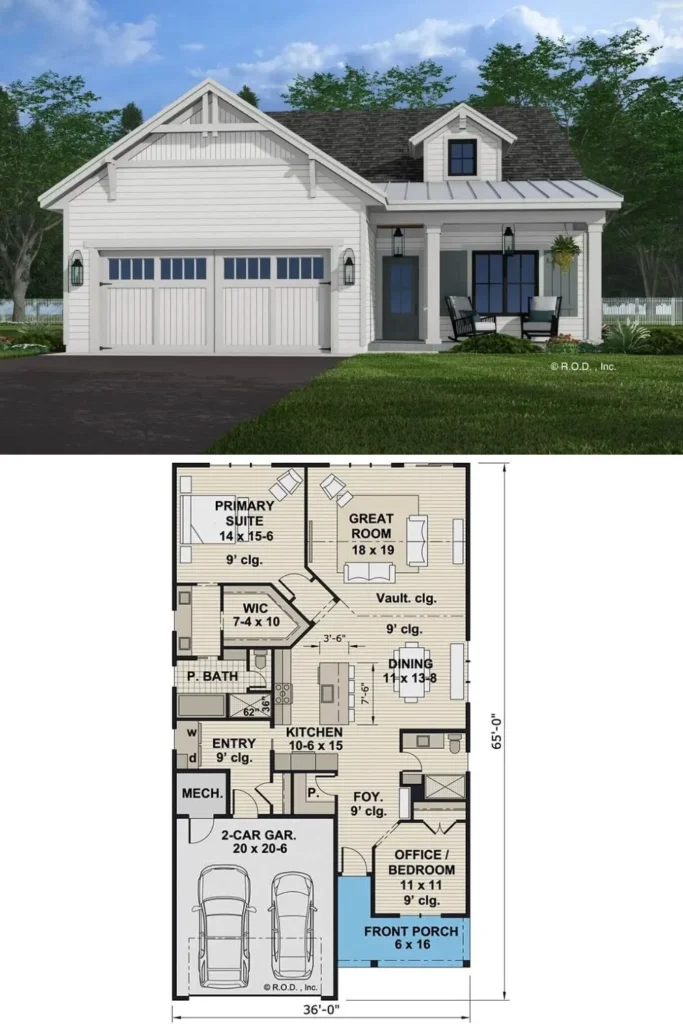
Architectural Designs Plan 14888RK

