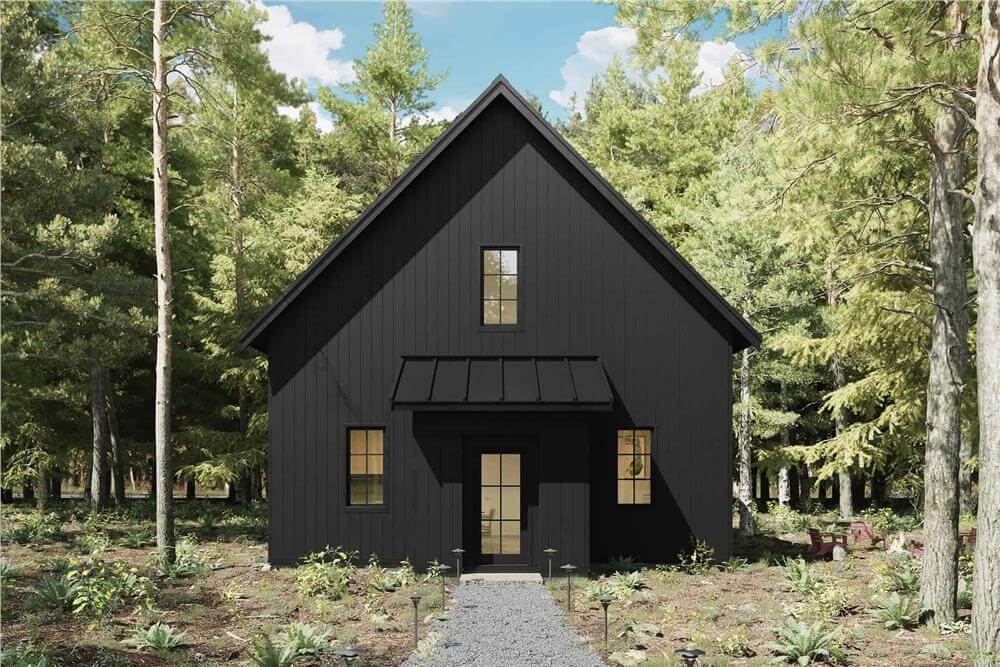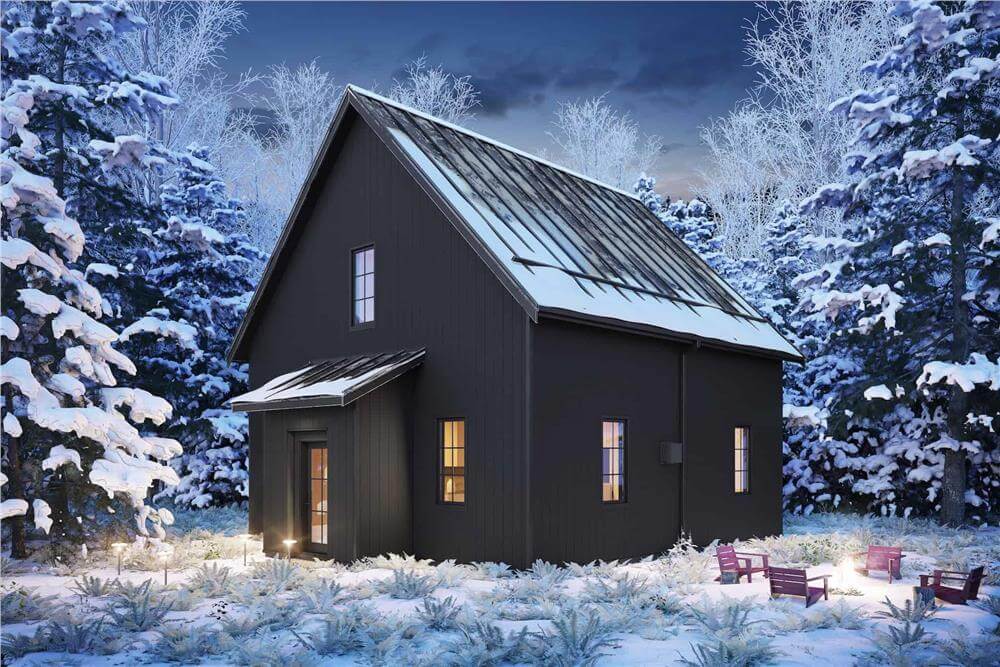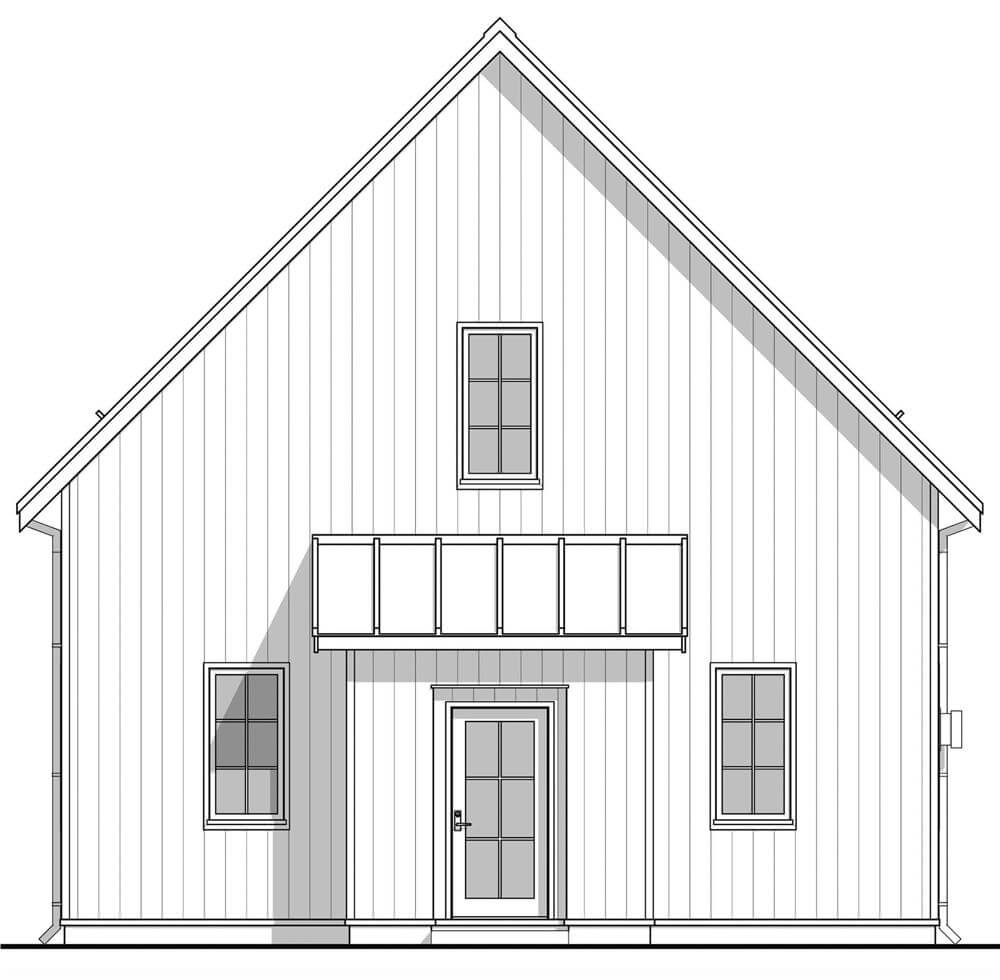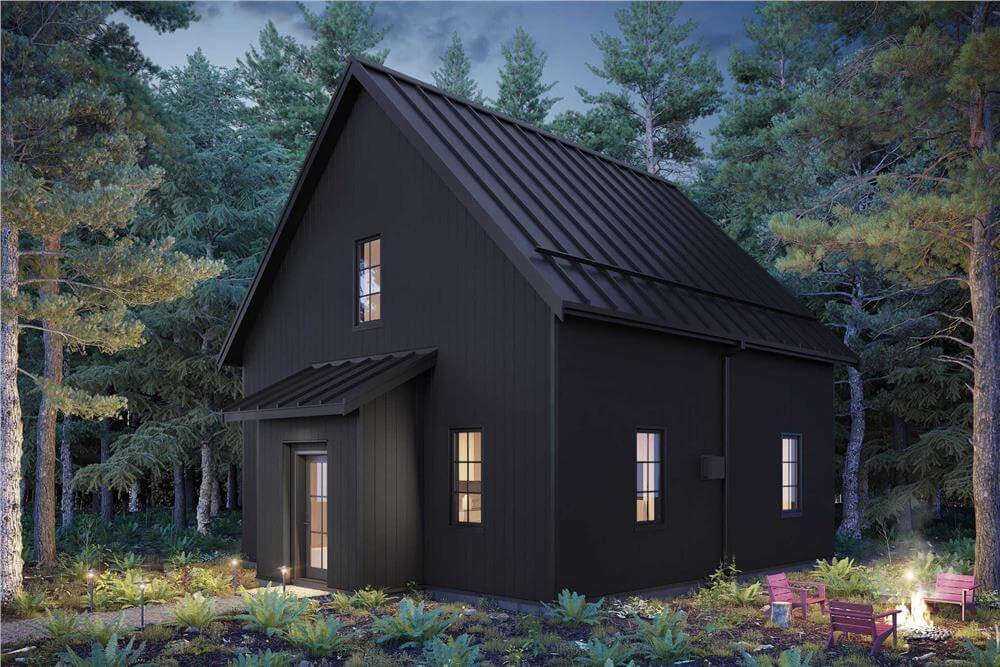Specifications
- Sq. Ft.: 1,200
- Bedrooms: 2
- Bathrooms: 2
- Stories: 2
Details
The outside of this 2-bedroom home looks bold and modern. It features dark matte siding and a steep metal roof. The clean lines and simple design give it a stylish and sleek look.
When you enter, you’ll see a foyer with built-in benches. From there, you step into a large open space that includes the kitchen and living room.
The kitchen has L-shaped counters, and the living area has a wood stove that makes the space feel warm and cozy.
On the main floor, there’s a second bedroom at the back of the house. It’s close to a laundry closet and a full bathroom, making daily life easy and convenient.
Upstairs, the primary suite offers a peaceful retreat. It includes a private bathroom with four fixtures and attic access. There’s also a small study nook with a built-in desk, which is perfect for work or reading.
If you finish the lower level, you’ll get a large recreation room and lots of storage space. This adds more room for fun and practical use.
Floor Plan and Photos










Pin This Floor Plan

The Plan Collection Plan 211-1076

