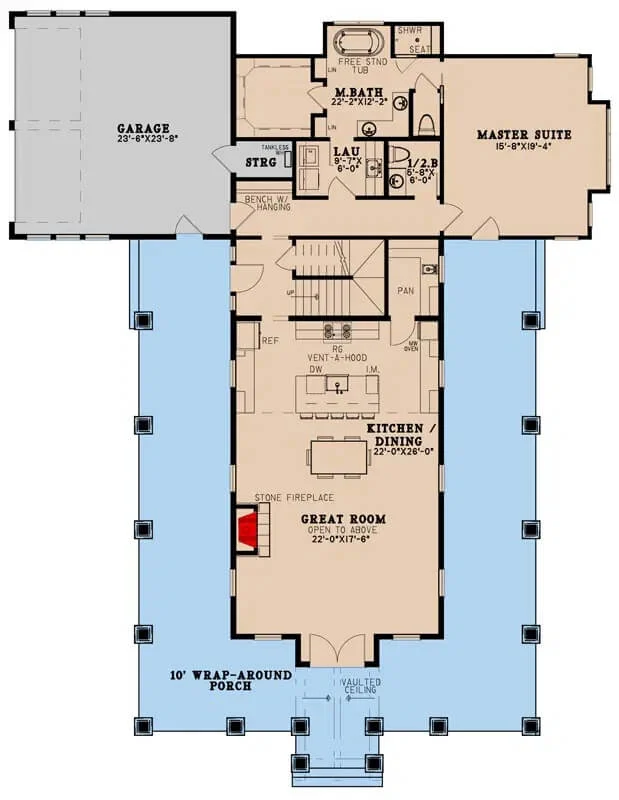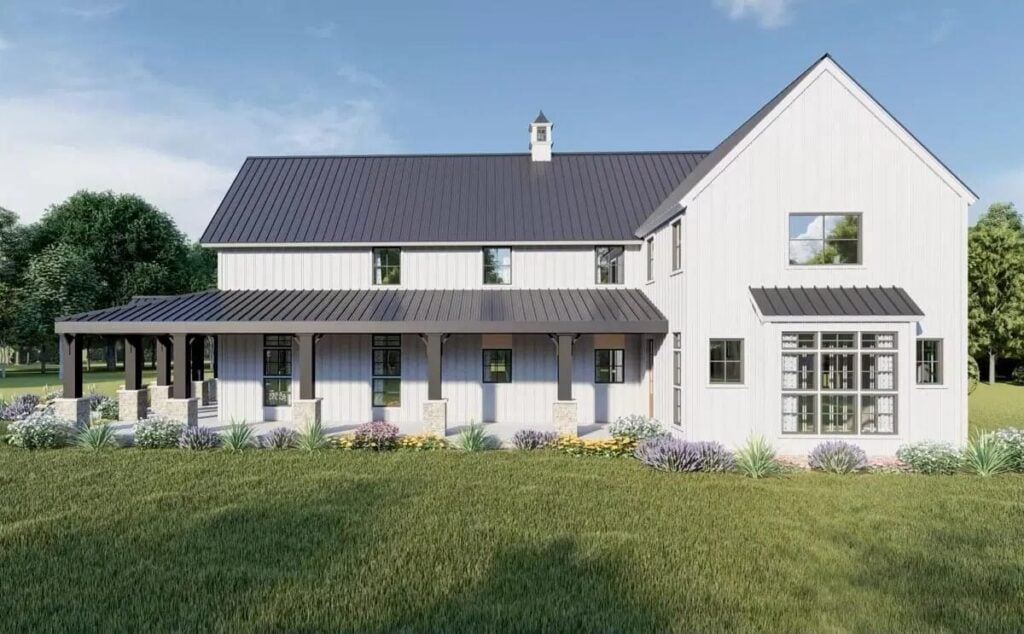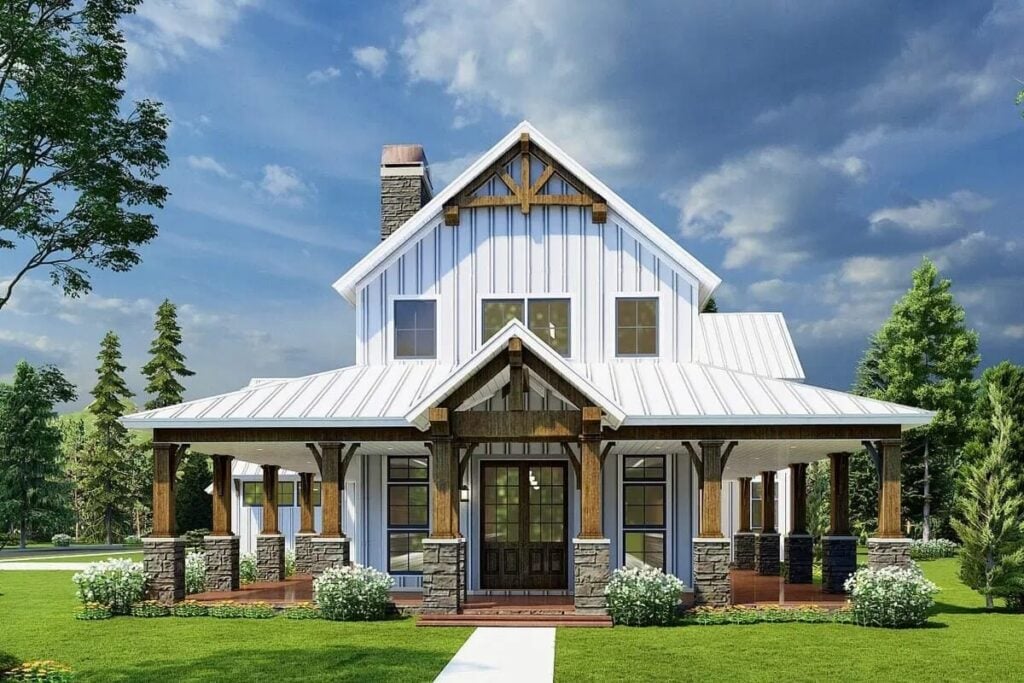Specifications
- Sq. Ft.: 3,014
- Bedrooms: 3
- Bathrooms: 3.5+
- Stories: 2
- Garage: 2
Details
This 3-bedroom rustic home has a warm and welcoming look. It features board and batten siding, natural wood accents, and a beautiful wraparound porch with stone base columns.
When you step through the French doors, you’ll find a big open space under tall, vaulted ceilings.
This area includes the kitchen, dining room, and great room all in one. It’s perfect for entertaining. A tall stone fireplace stands out in the living area, adding warmth and style.
The primary bedroom is at the back of the house and feels like a private retreat. It has its own door to the wraparound porch, making it easy to enjoy both indoor and outdoor spaces.
The bathroom includes two sinks, a private toilet room, a soaking tub, and a walk-in shower. You can also reach the laundry room directly from this space, which makes things more convenient.
Upstairs, a cozy loft looks over the great room, giving the home an open feel. Two more bedrooms share a bathroom on this level. There’s also an optional bonus room above the garage. You can use this space however you like.
Floor Plan and Photos

















Pin This Floor Plan

Architectural Designs Plan 70718MK

