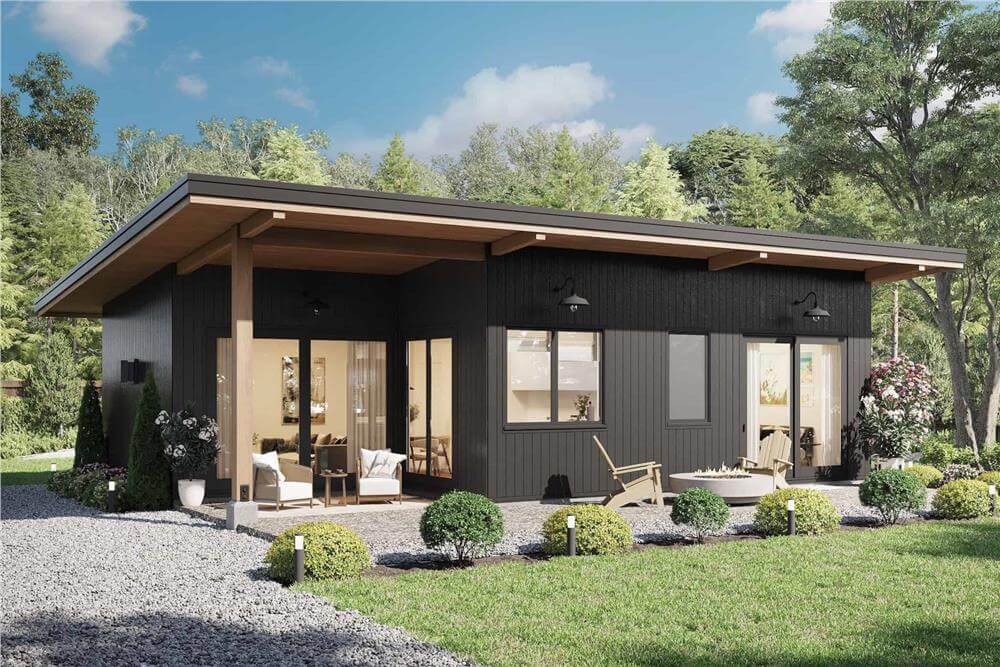Specifications
- Sq. Ft.: 800
- Bedrooms: 2
- Bathrooms: 2
- Stories: 1
Details
This 2-bedroom modern home has a stylish look. It features dark board and batten siding, a sloped roof, and warm wood accents that add a natural touch.
A covered patio welcomes you inside. The open floor plan connects the living room, dining area, and kitchen in one large space.
A wood stove adds cozy warmth, and sliding glass doors lead outside. The patio is a great spot to relax or entertain guests.
The kitchen has L-shaped counters and double sinks under windows. These windows bring in natural light and offer a nice view of the patio.
The bedrooms are located on the right side of the house. The primary bedroom is a peaceful retreat with its own bathroom and a walk-in closet. The second bedroom shares a hallway bathroom with the main living area.
Floor Plan and Photos
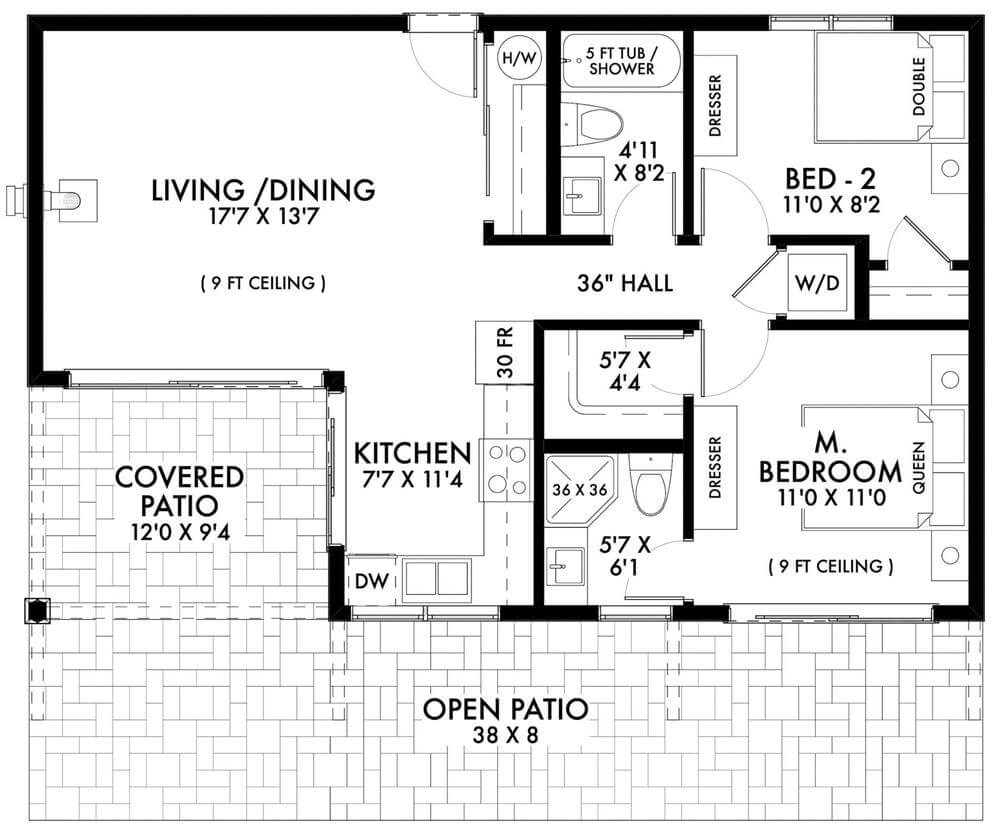
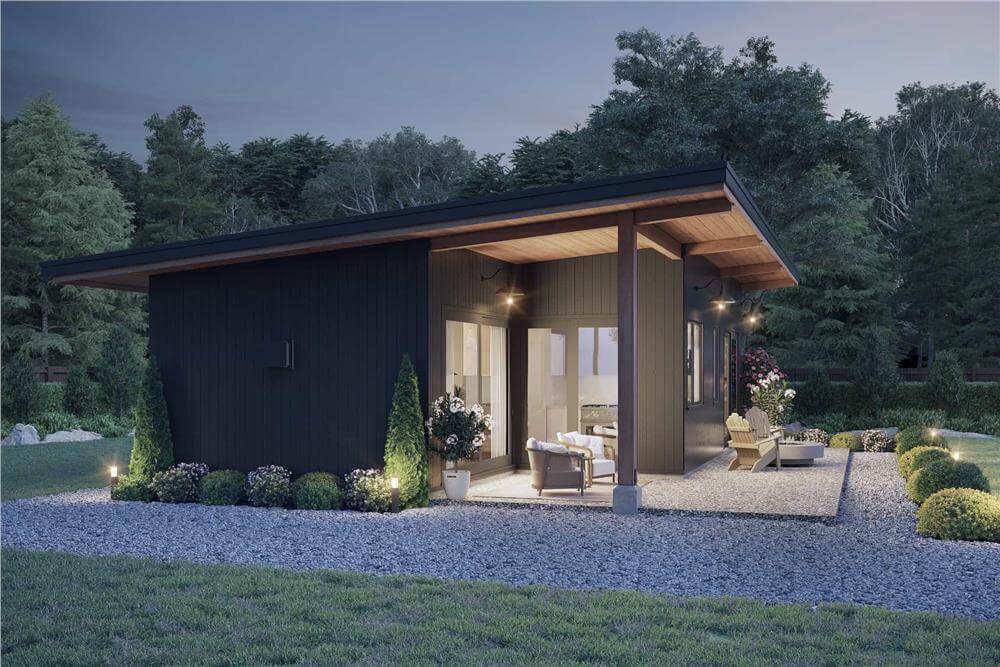
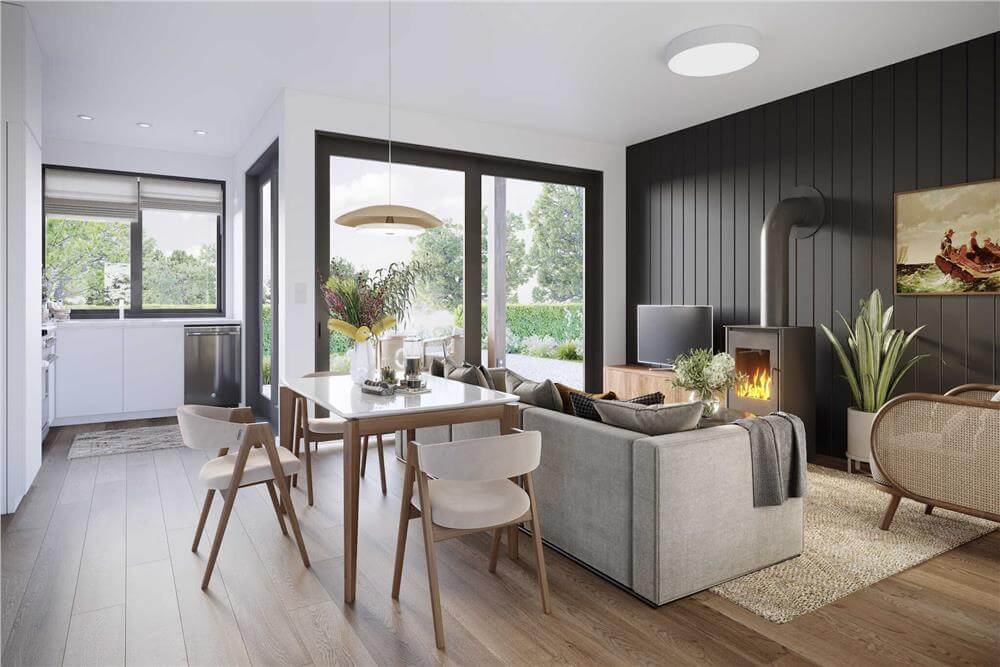
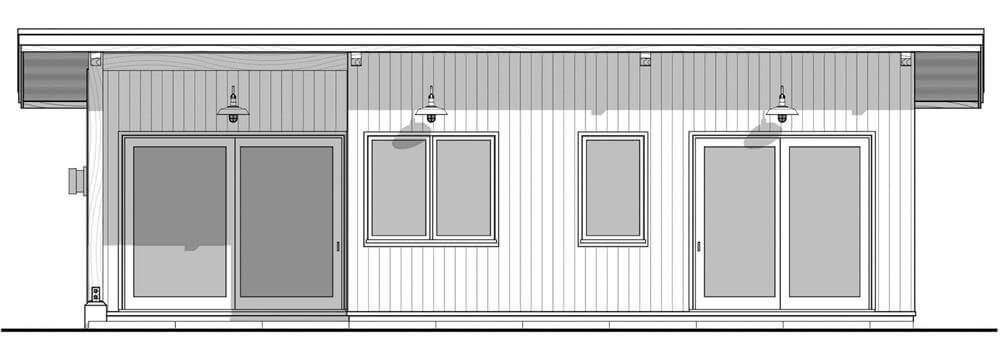
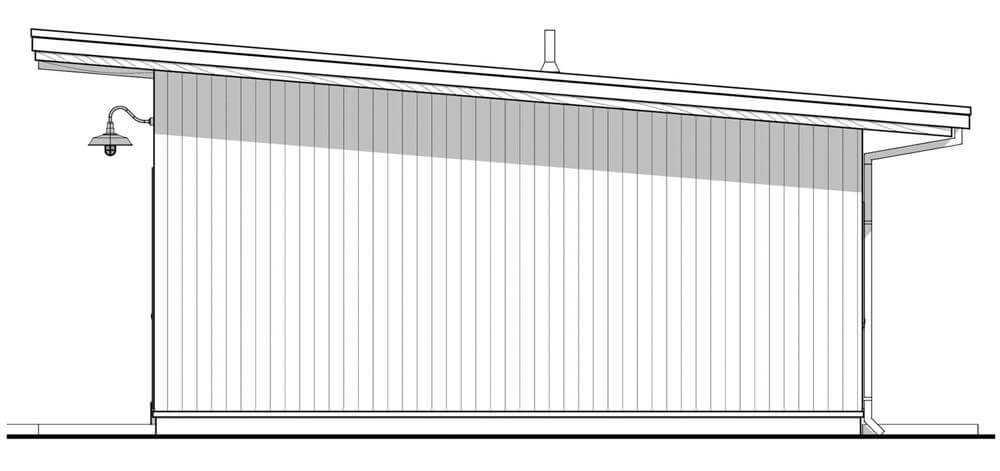
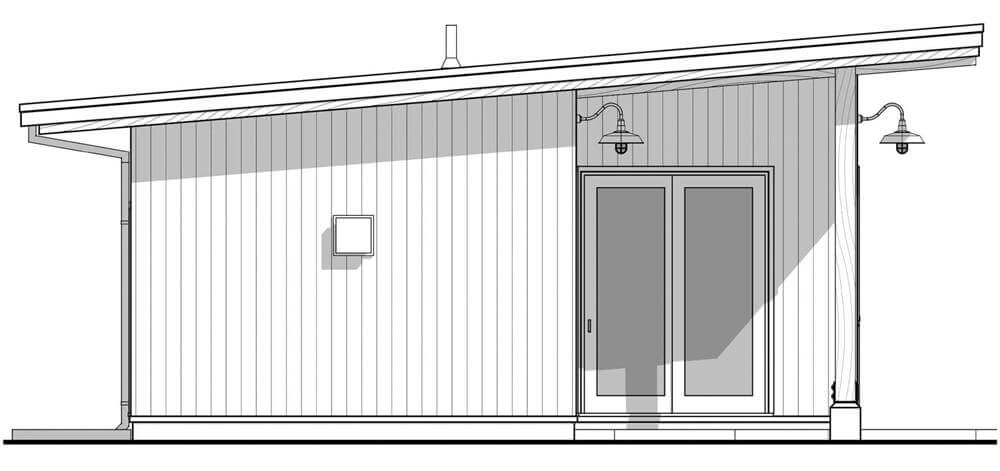
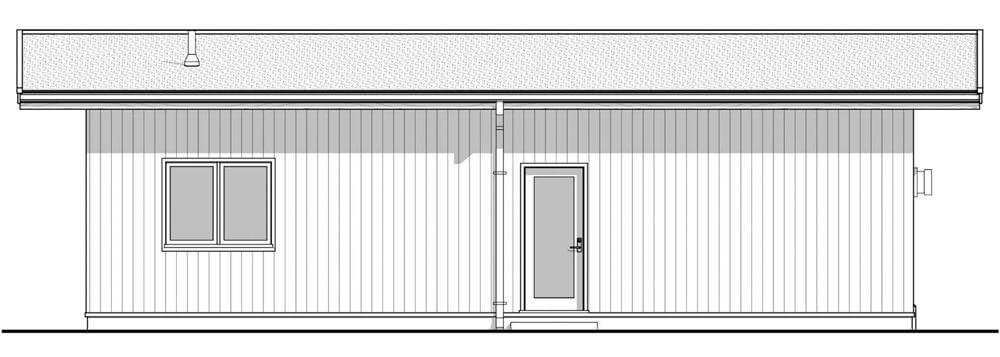
Pin This Floor Plan
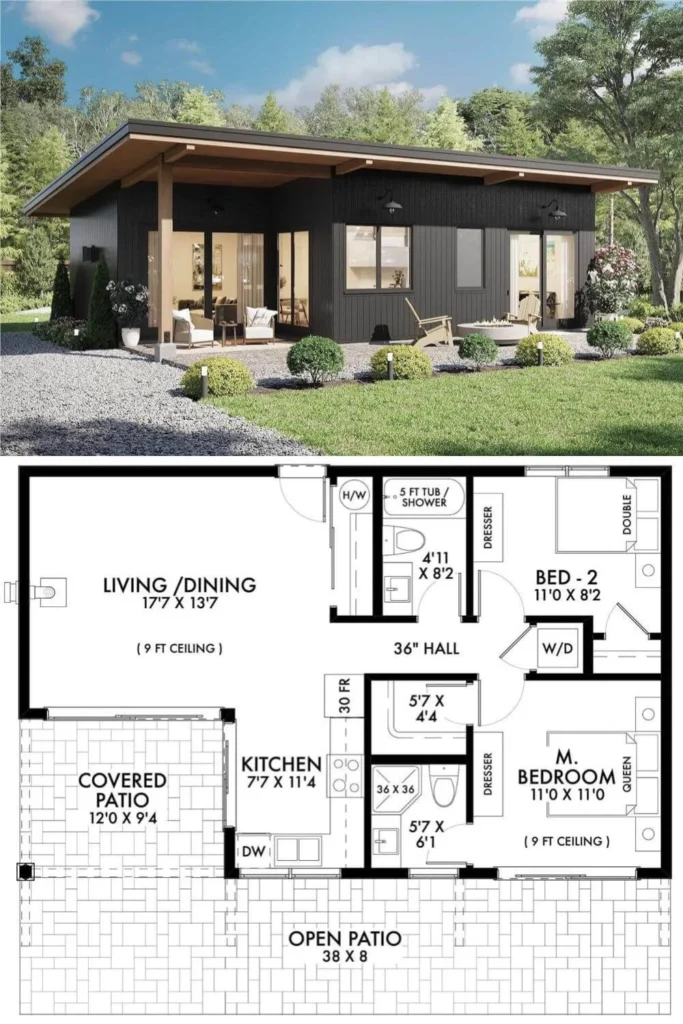
The Plan Collection Plan 211-1073

