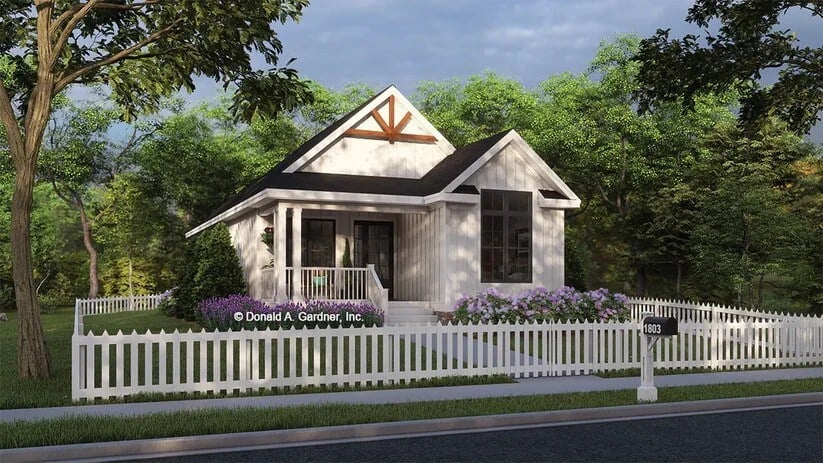Specifications
- Sq. Ft.: 984
- Bedrooms: 2
- Bathrooms: 2
- Stories: 1
Details
This small modern farmhouse is full of charm. It has board and batten siding, decorative gable trusses, and a welcoming front porch with white columns.
Inside, the great room, dining area, and kitchen connect in one open space. The tall cathedral ceiling makes the area feel bright and open.
Skylights bring in lots of natural light. Outside, you’ll find a cozy screened porch and a patio—great for relaxing or spending time with friends and family.
The main bedroom is a peaceful retreat. It has a vaulted ceiling, a walk-in closet, and a nice bathroom.
There’s also a second bedroom and bathroom for guests or family members. A utility space with linen storage helps keep everything neat and organized.
Floor Plan and Photos
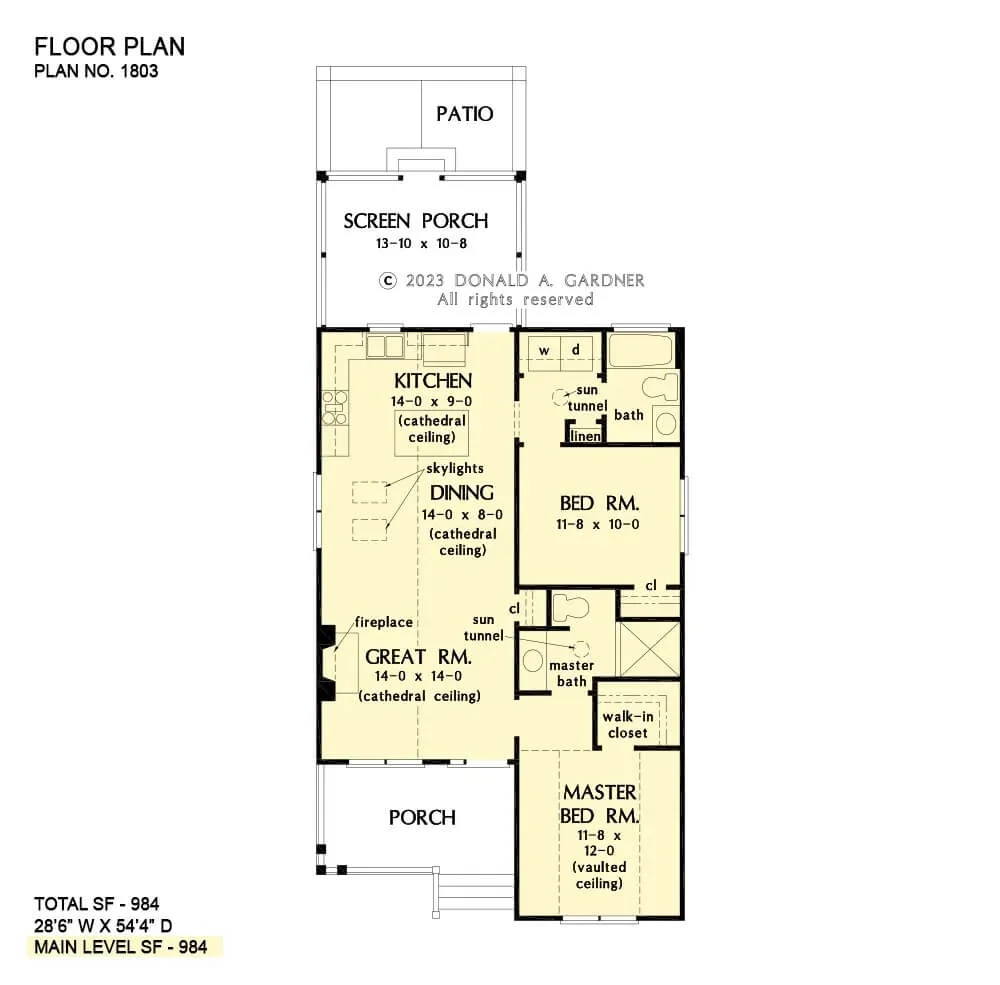
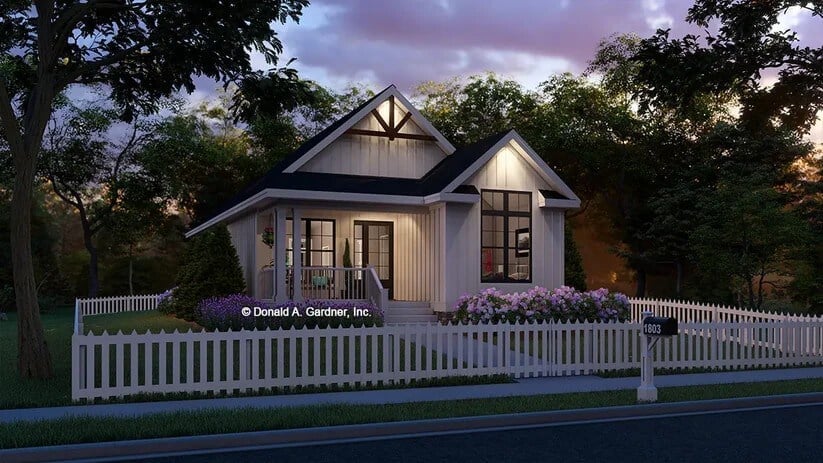
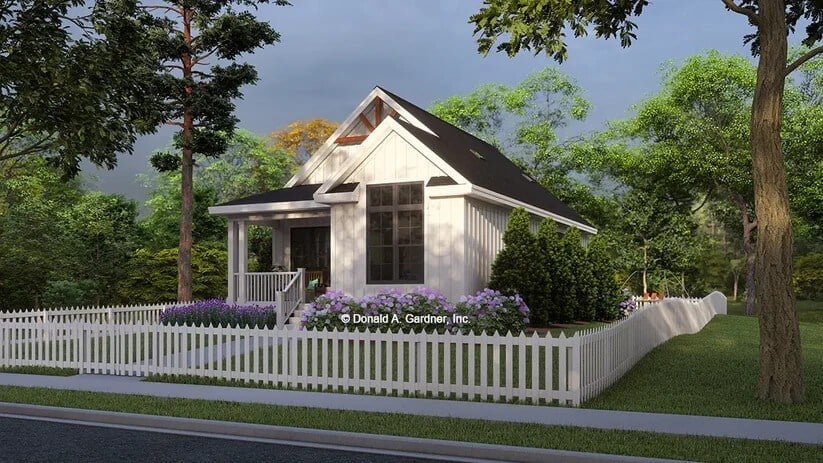
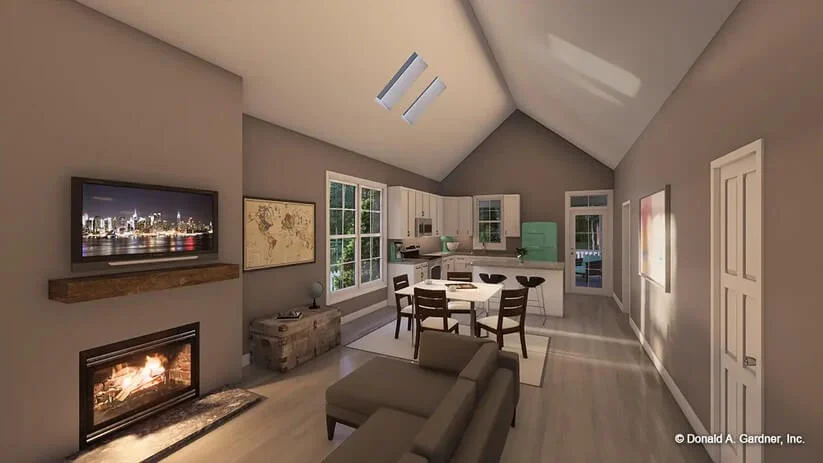
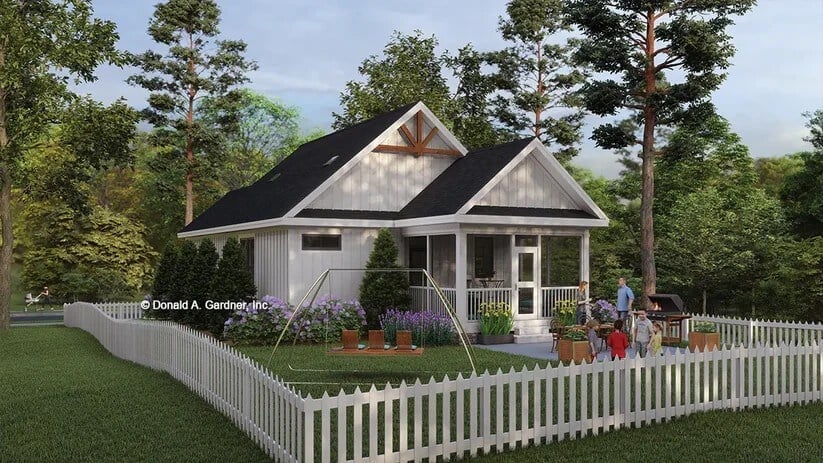
Pin This Floor Plan
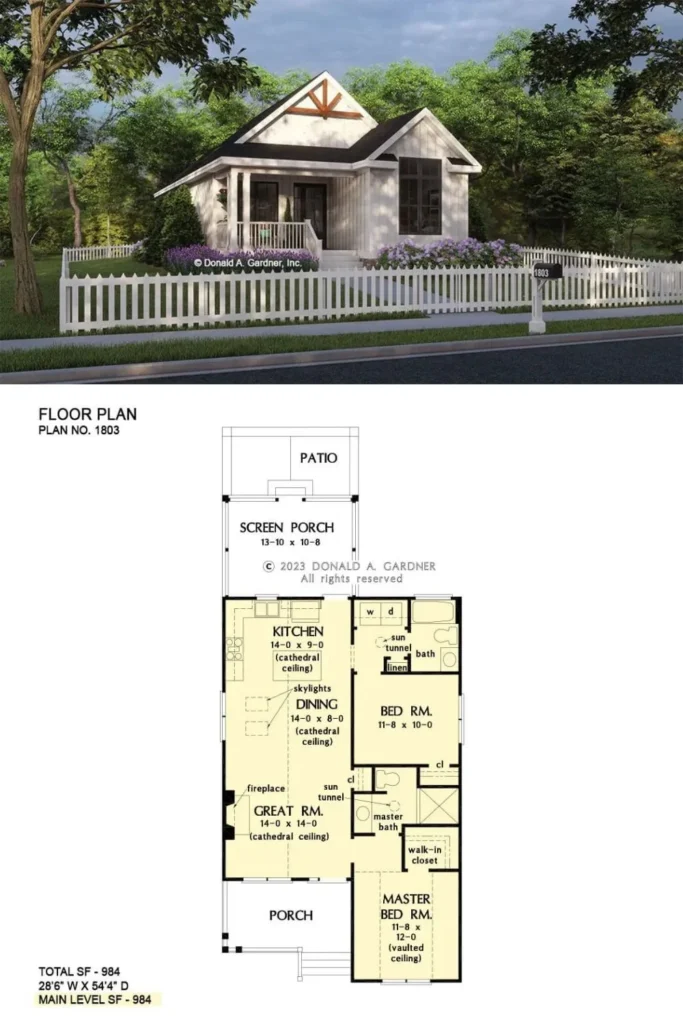
Don Gardner Plan #1803

