Discover this modern mountain home with 1,209 square feet of beautiful living space. It has 2 cozy bedrooms and 1 bathroom, all on a single floor. The open layout lets in plenty of natural light, making the home feel bright and welcoming.
Its unique slanted roof and wood siding give it a stylish, modern look. This home is a perfect mix of comfort and design.
Modern Mountain Home with Wood and Metal Design
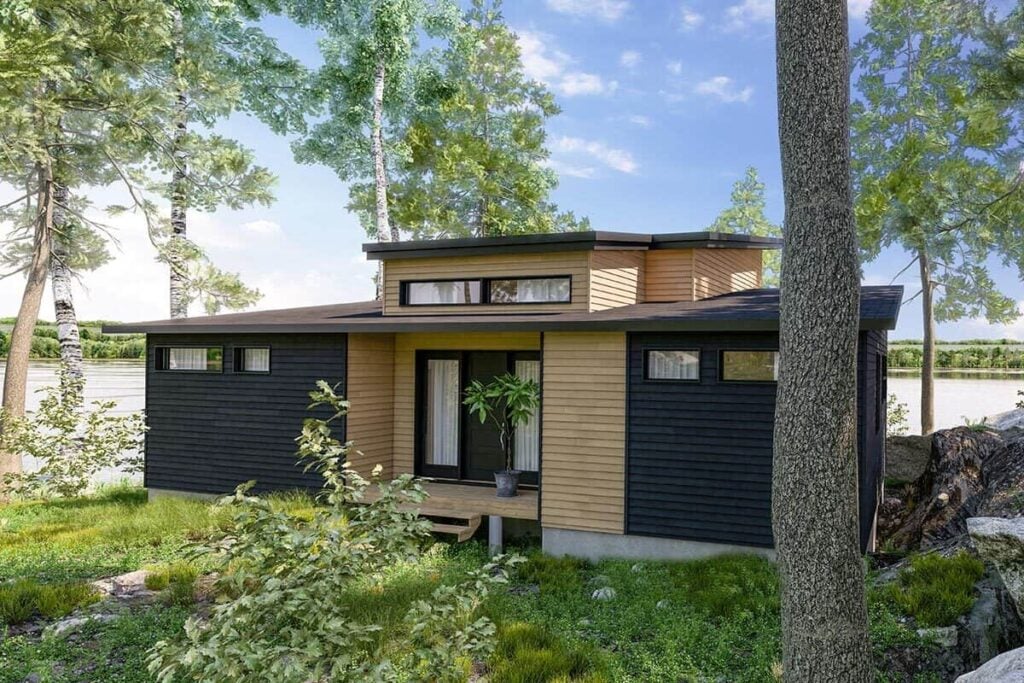
This cozy, one-story home combines wood and metal for a unique, modern look. Light beige and dark gray wood panels give it style and contrast. Large windows let in lots of natural light, making the space bright and welcoming.
A touch of greenery by the front door softens the sharp lines of the house. Around it, tall trees and rocky landscapes add to the natural beauty of this lakeside retreat.
Main Floor Plan
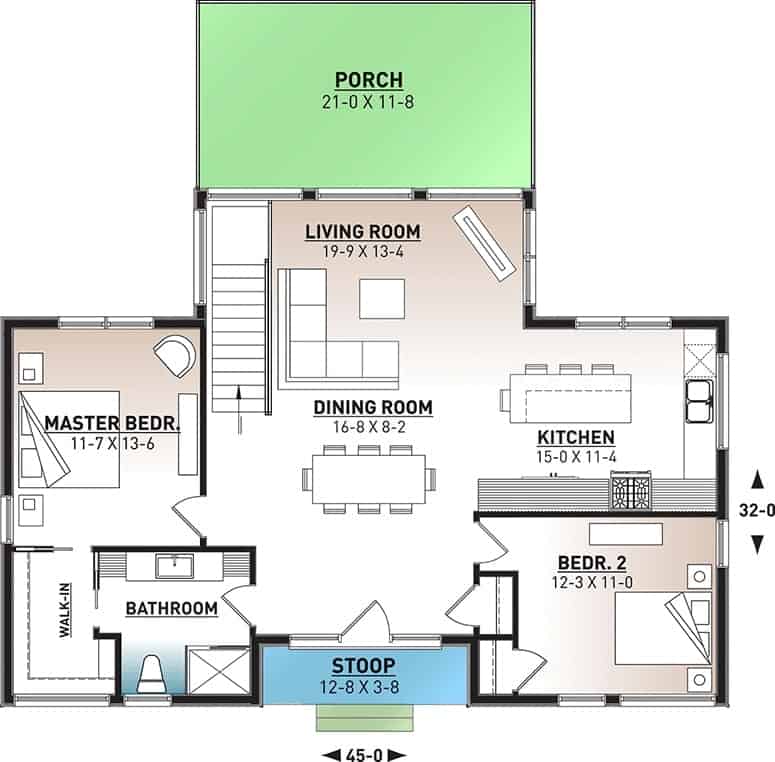
The home’s layout is simple and easy to navigate. The dining room sits at the center, connecting the kitchen and living room. This design makes it perfect for family time and everyday living.
The spacious living room opens to a large porch, a great place to relax or host gatherings. The two bedrooms are on opposite sides of the house for privacy. They include features like walk-in closets and easy access to pathways.
Source: Architectural Designs – Plan 22590DR
Basement Floor Plan
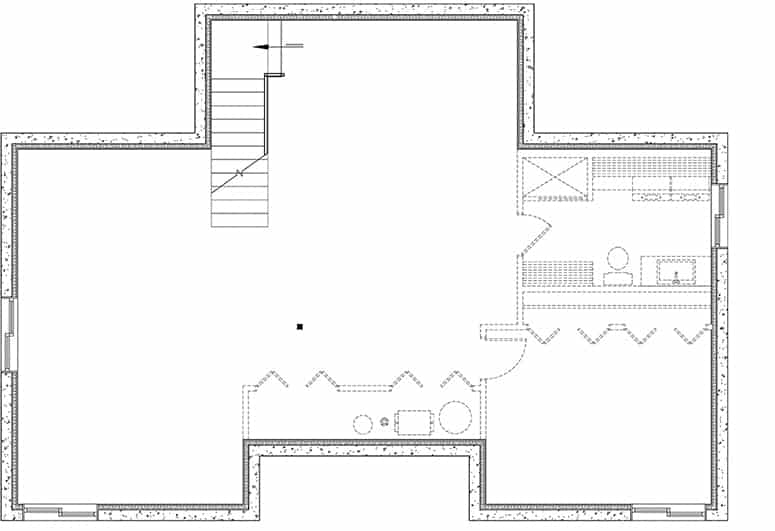
The basement is designed for both work and play. The stairs in the top left corner make it easy to move between floors. On the right side, two rectangular areas serve important uses.
One space is for laundry and utilities, complete with a sink. The other is a bathroom with a toilet and sink. On the left, there’s a large open space. You can use it as a guest area, a playroom, or for anything else you need.
Source: Architectural Designs – Plan 22590DR
Modern House Design with Wood and Glass

This modern house blends wood and glass to create a beautiful look. The outside features dark and light wood that work together perfectly.
Rectangular windows let in plenty of sunlight, making the inside feel bright and cozy. Tall trees and a nearby lake surround the home, connecting it to nature.
At the entrance, there’s a small wooden porch with potted plants that add a pop of green. Grass patches and large rocks sit around the house, blending it into the natural setting.
A Home That Combines Nature and Style
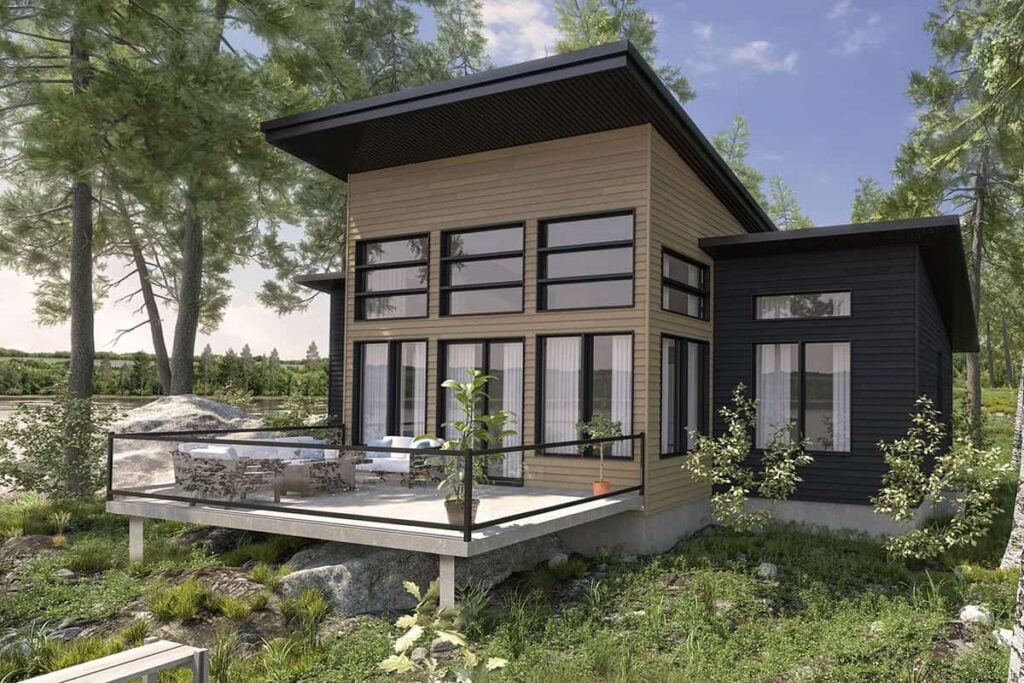
This house stands out with its mix of light wood and dark panels. Big windows, stretching from the floor to the ceiling, fill the rooms with sunlight and make them feel open and airy.
The design works with nature. Natural rocks are built into the house’s foundation, adding a unique touch.
A wooden deck gives you a perfect place to enjoy the outdoors. Tall trees and thick greenery surround the home, making it feel private and peaceful.
A Lakeside Home with a Perfect Dock
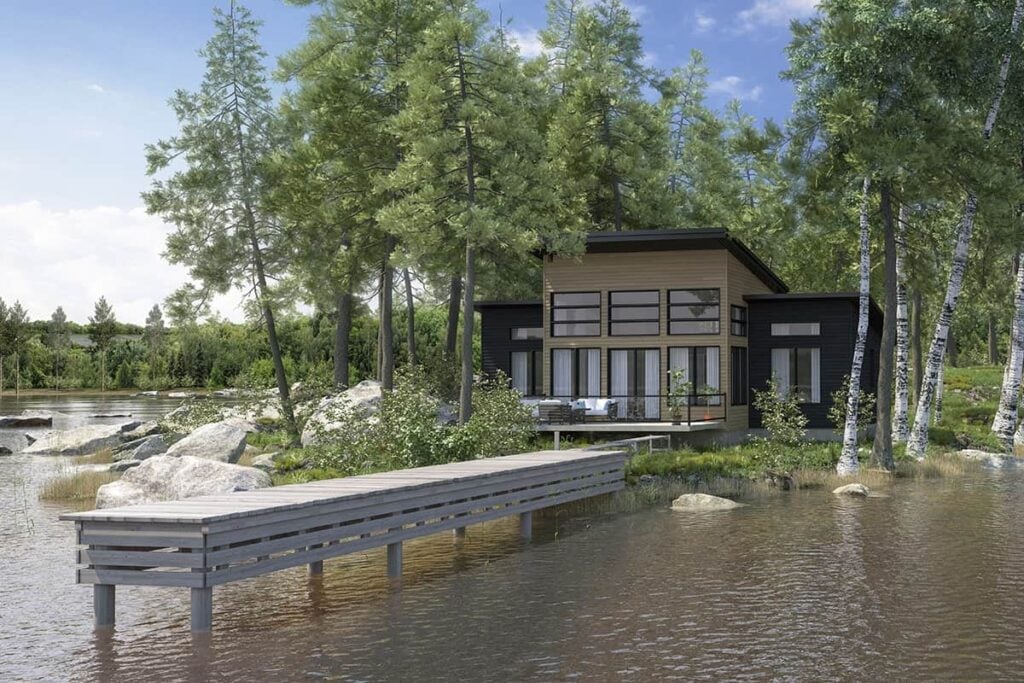
This lakeside home uses wood and dark materials to match its natural setting. Large windows bring in sunlight and let you enjoy views of the trees and greenery.
A wooden deck stretches out over the water, giving you a space to relax or explore the lake. The mix of trees, rocks, and water makes the house feel both hidden and part of nature.
Source: Architectural Designs – Plan 22590DR
