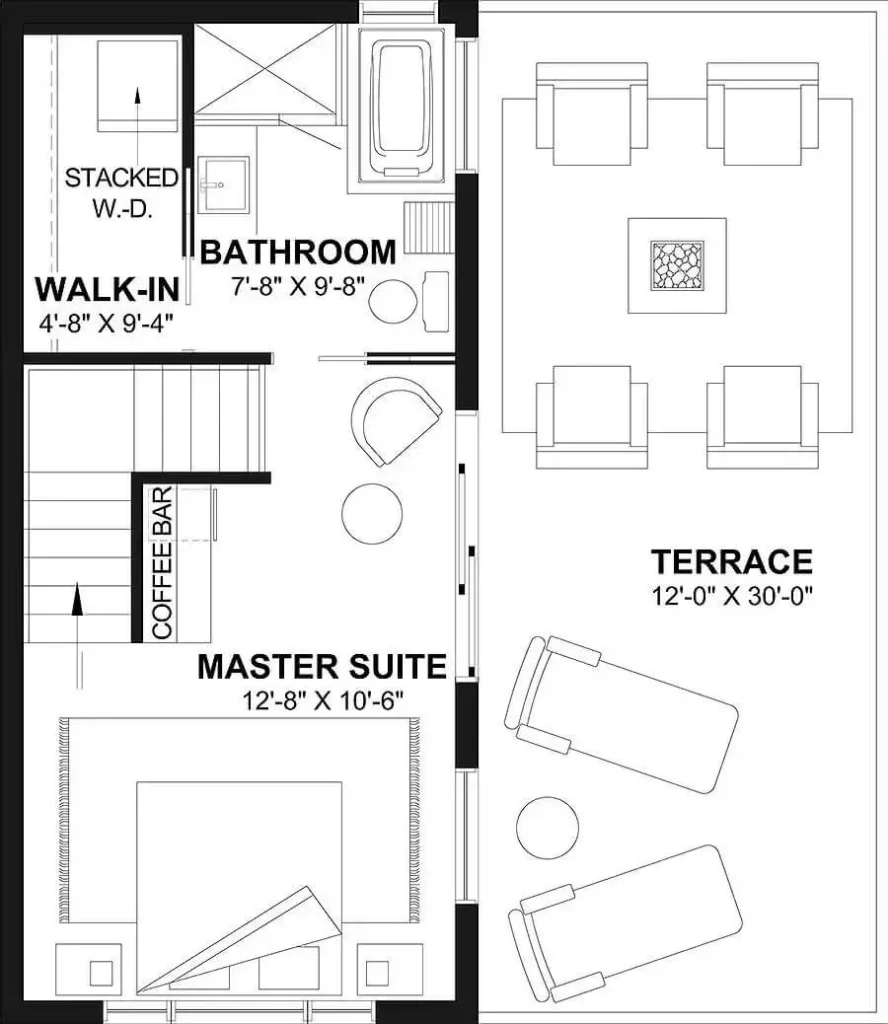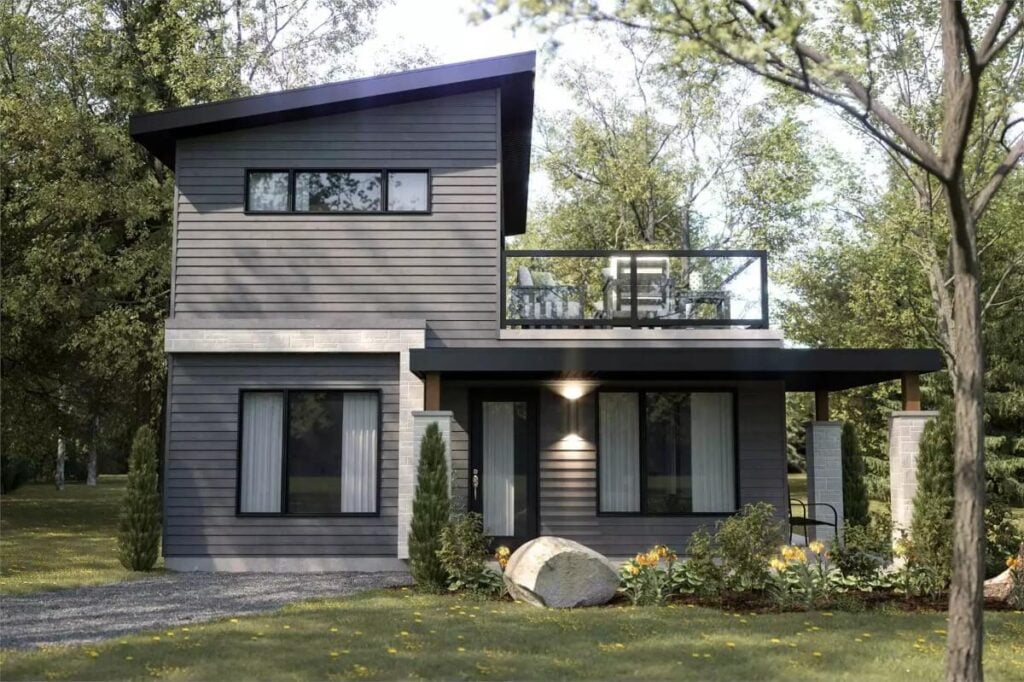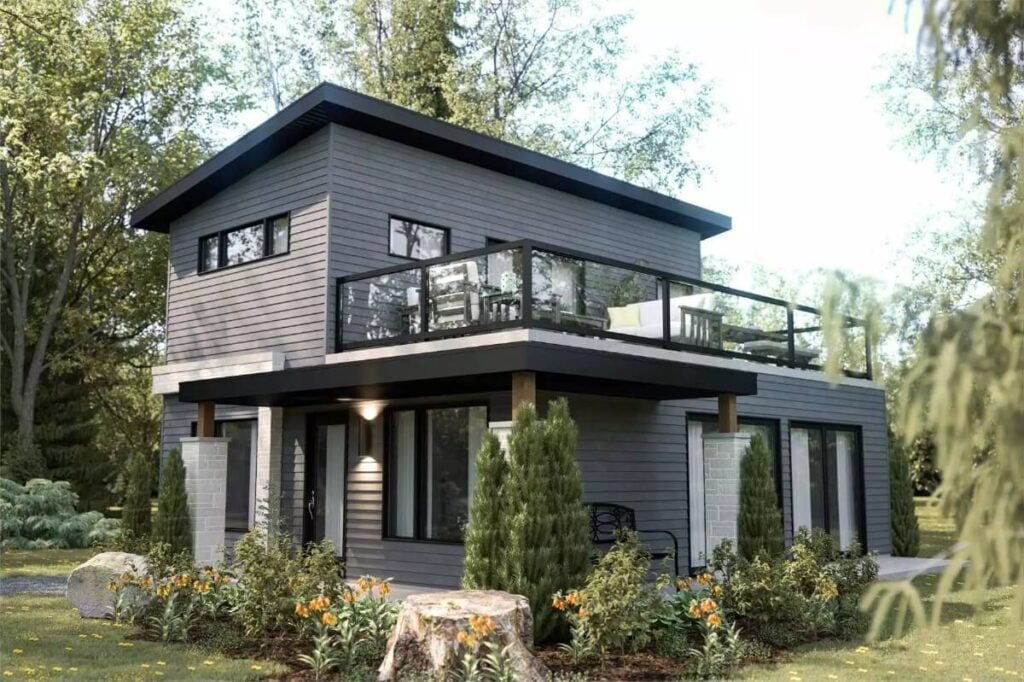Specifications
- Sq. Ft.: 1,200
- Bedrooms: 2
- Bathrooms: 2
- Stories: 1.5
Details
This 2-bedroom contemporary home has a stylish look with horizontal siding, a sloping roof, and a welcoming front porch supported by stone pillars.
Inside, the open floor plan combines the living room, dining area, and kitchen into one bright space.
Large windows show beautiful views, and sliding glass doors connect the indoors to the outdoors. The kitchen has a big island with seating and a roomy pantry for storage.
On the left side of the home, there is a private office and a guest bedroom. The guest room is next to a full bathroom.
The upper level is all about the primary suite. This relaxing space includes a coffee bar, a spa-like bathroom, and a walk-in closet with a washer and dryer. Sliding doors lead to a large terrace where you can enjoy the outdoors.
Floor Plan and Photos













Pin This Floor Plan

The House Designers Plan THD-10079

