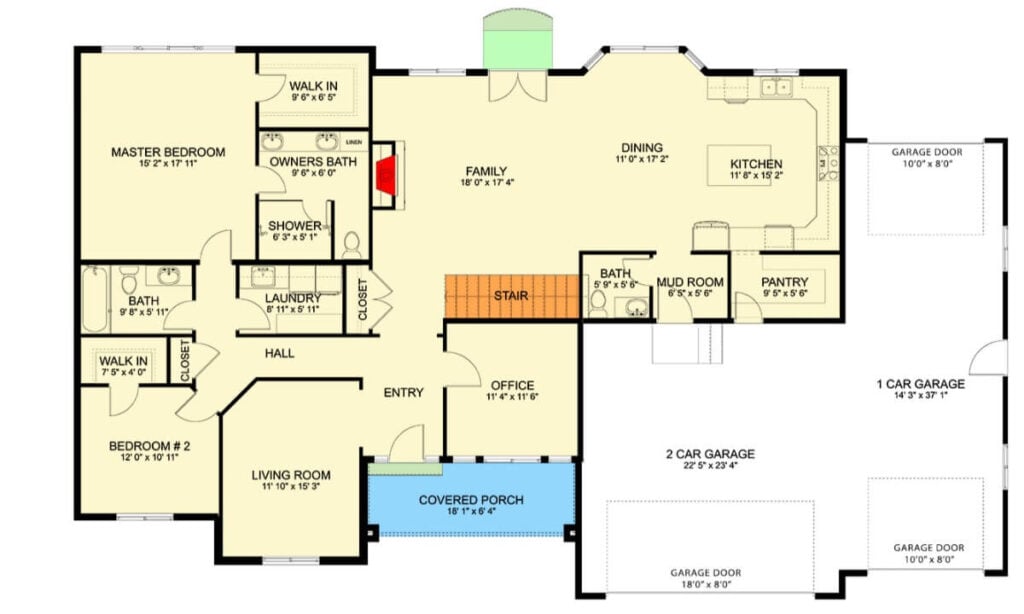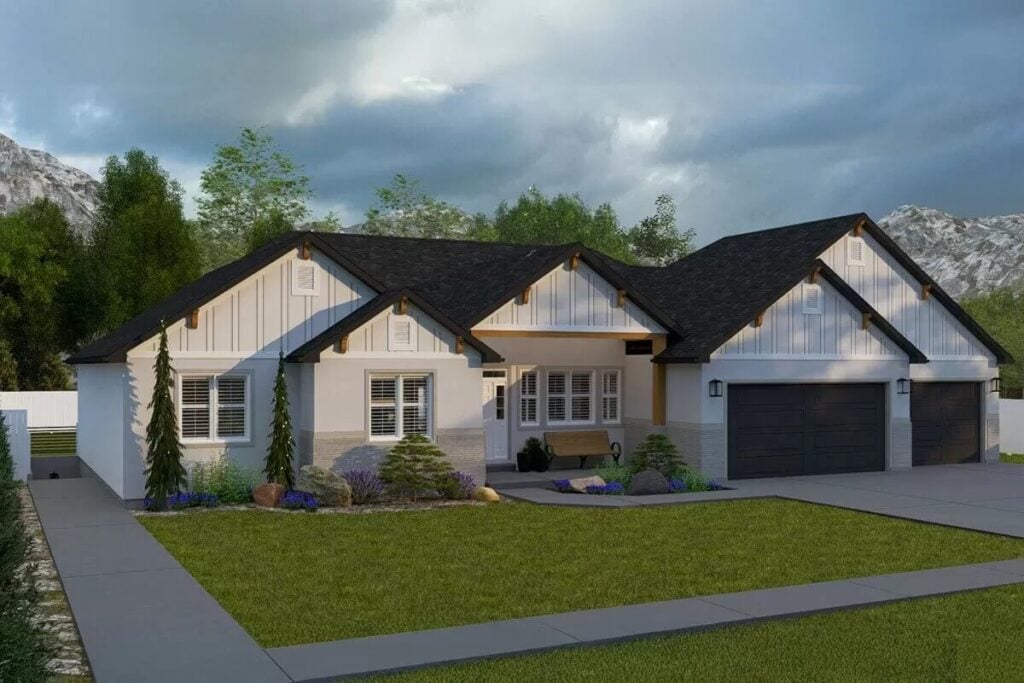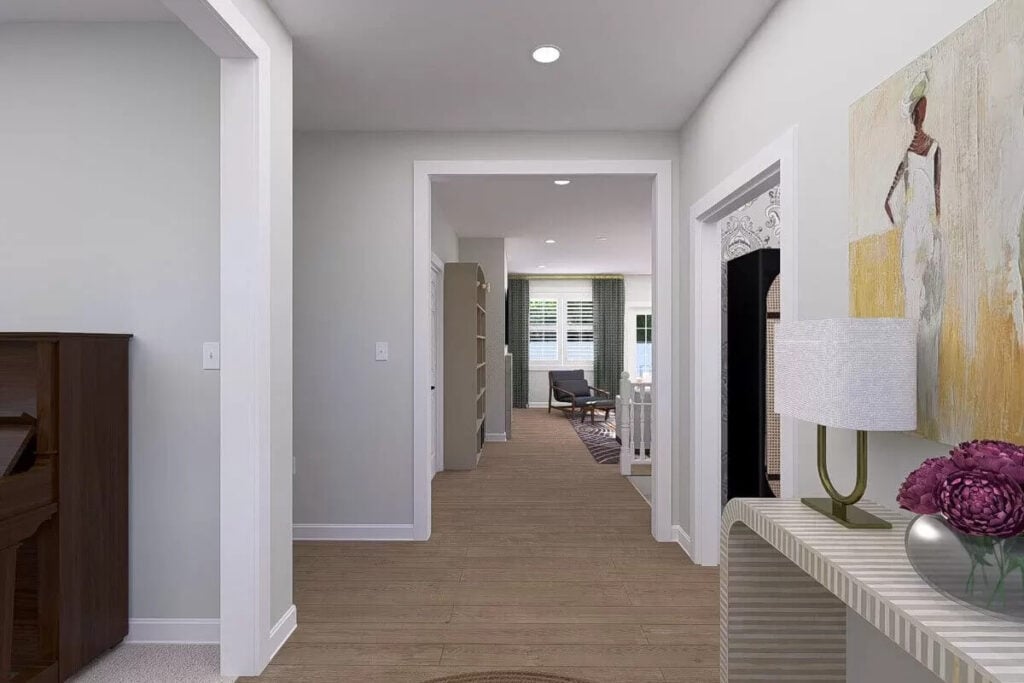Specifications
- Sq. Ft.: 2,254
- Bedrooms: 2
- Bathrooms: 2.5
- Stories: 1
- Garage: 3
Details
This 2-bedroom traditional home has a beautiful design with stone, stucco, and wood accents. The front porch is welcoming, and the 3-car garage connects to a mudroom for easy access.
Inside, the foyer sits between the living room and a home office. The open floor plan combines the family room, dining area, and kitchen.
A cozy fireplace is the centerpiece, and double doors lead to a breezy patio, perfect for outdoor gatherings. The kitchen has a prep island and a large pantry that connects to the garage, making it easy to unload groceries.
The two bedrooms are on the left side of the home, along with the laundry room. The second bedroom shares a hallway bathroom with the main living area. The primary bedroom has its own bathroom and a spacious walk-in closet.
You can finish the lower level to add two more bedrooms, a second living space, a big family room, a dining area, and a full kitchen. This extra space works well for guests or multi-generational families.
Floor Plan and Photos




















Pin This Floor Plan

Architectural Designs Plan 61555UT

