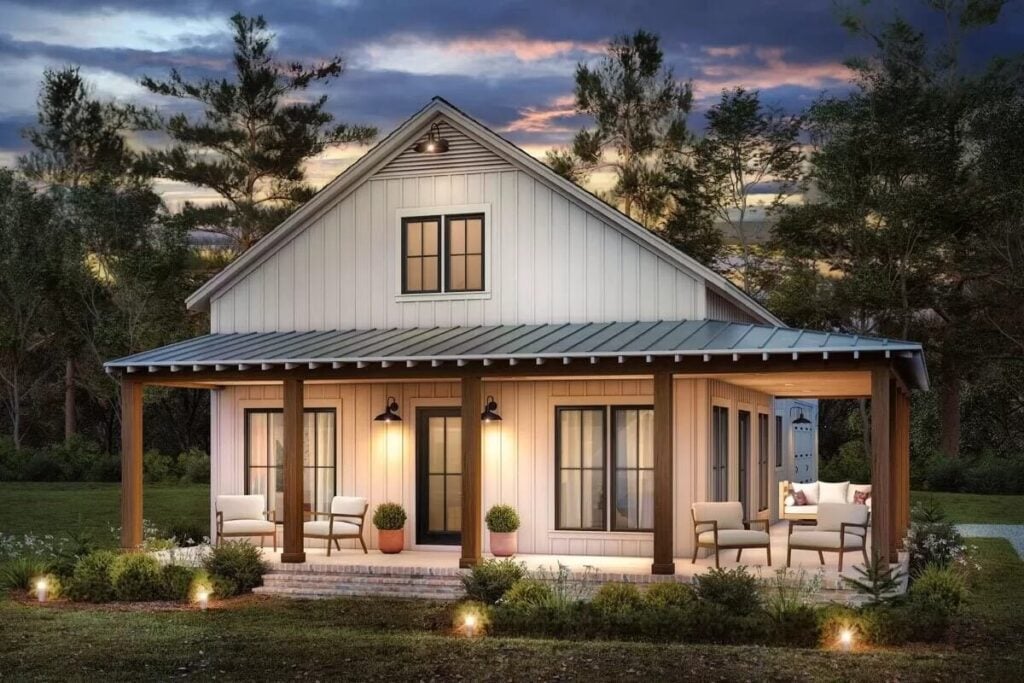Specifications
- Sq. Ft.: 1,260
- Bedrooms: 2
- Bathrooms: 2
- Stories: 1
- Garage: 2
Details
This 2-bedroom barndominium farmhouse features white board-and-batten siding, standing seam metal roofs, and a wraparound porch with exposed rafters and rustic pillars.
Inside, the open layout connects the living room, dining area, and kitchen. A tall cathedral ceiling makes the space feel bigger, and front and side doors create easy access to the outdoors.
The kitchen has a multi-use island and a pantry near the garage, making it simple to put away groceries.
The bedrooms are on the left side of the house. The second bedroom shares a hall bathroom with the main living area. The primary bedroom has its own private bathroom and a big walk-in closet, creating a relaxing personal space.
Floor Plan and Photos
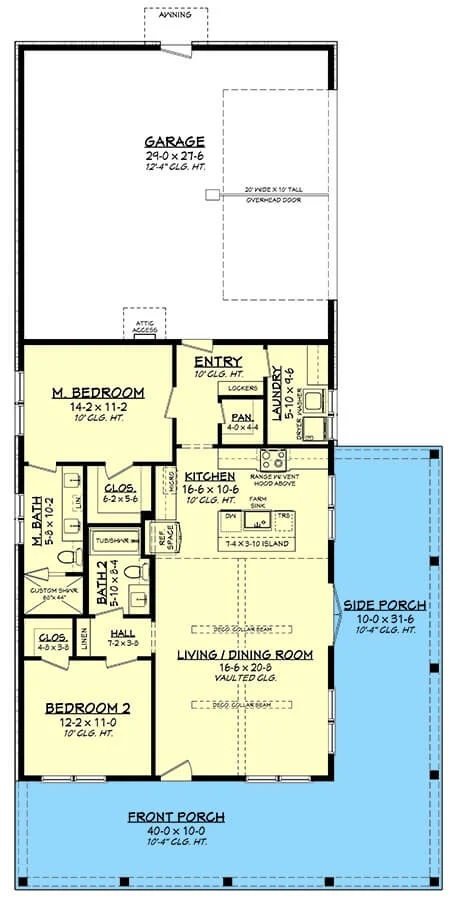
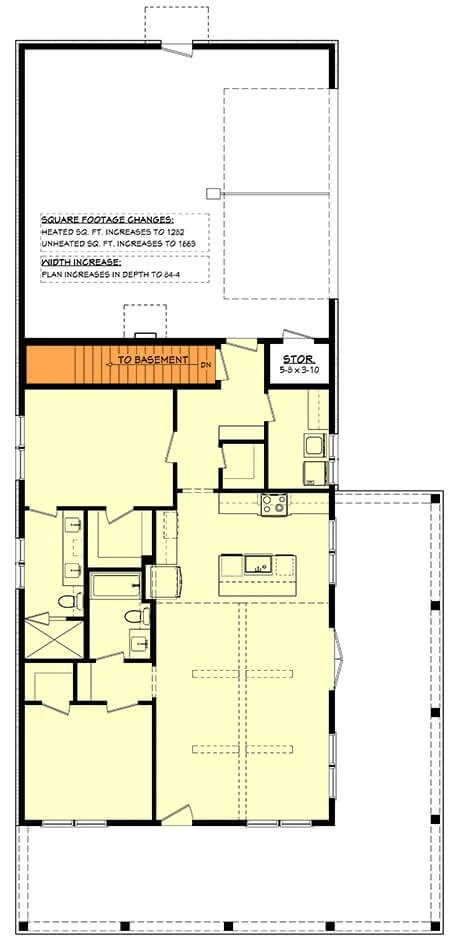
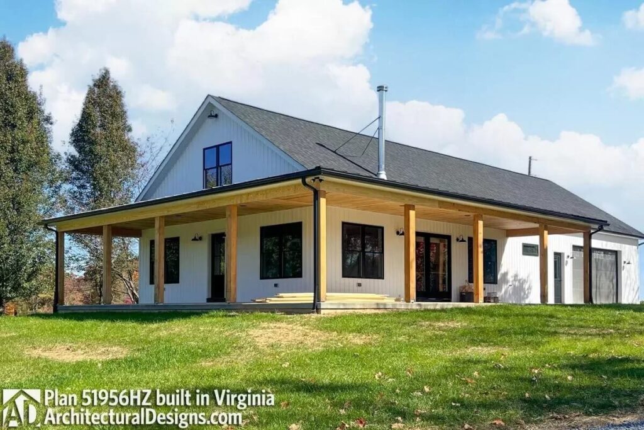
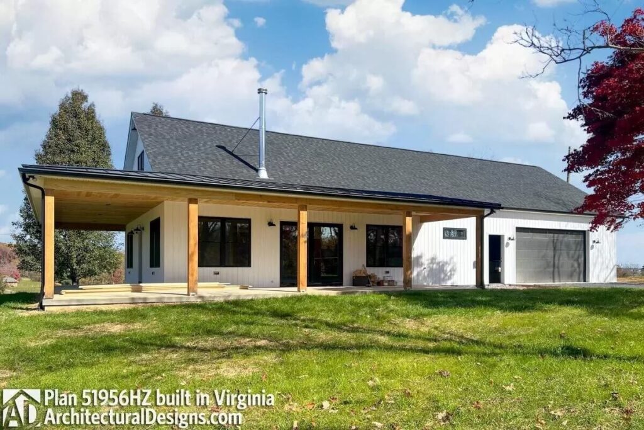
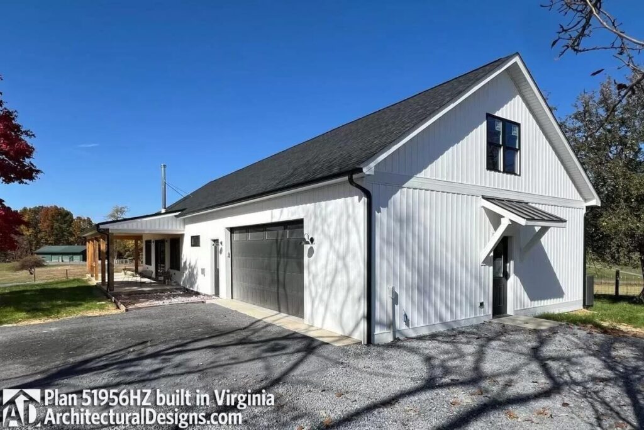
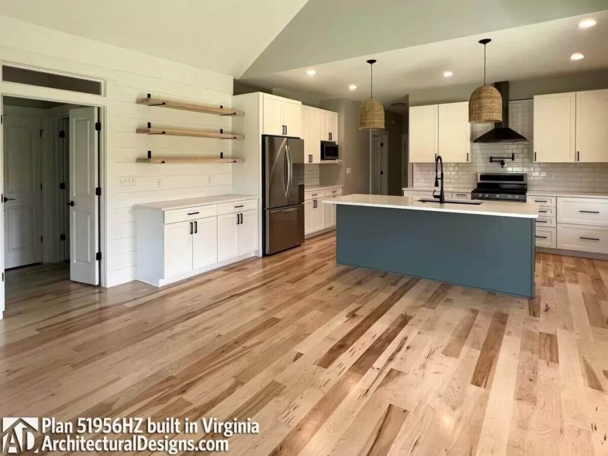
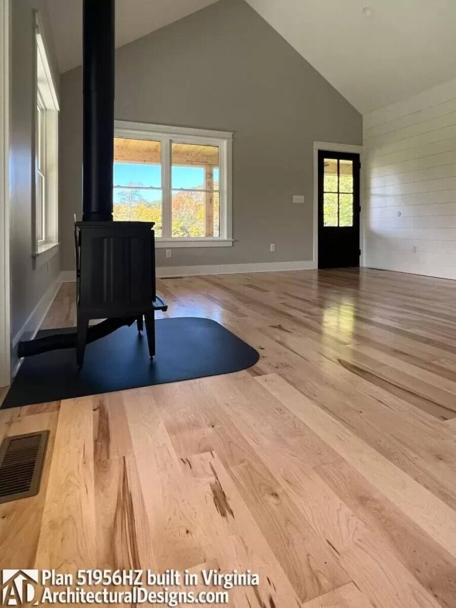
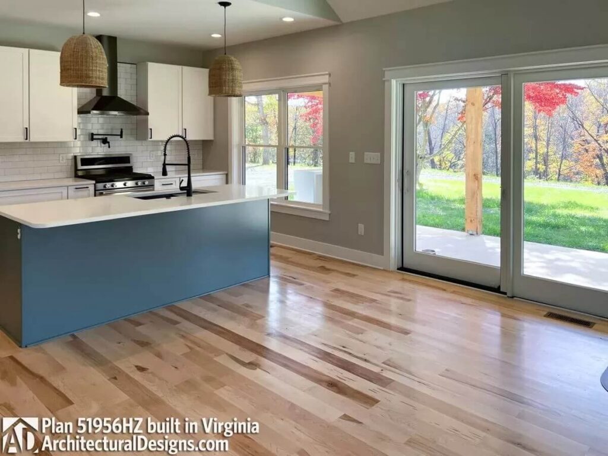
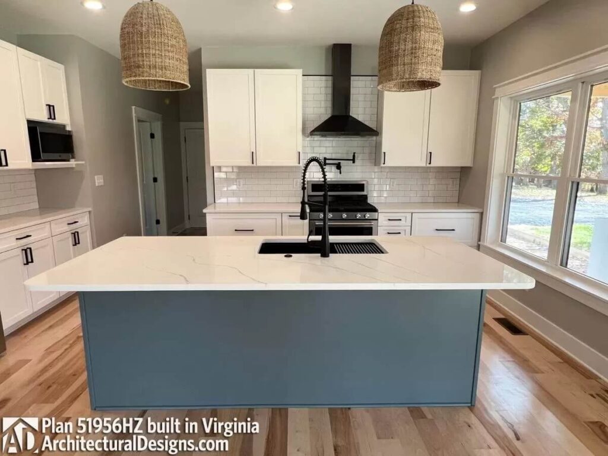
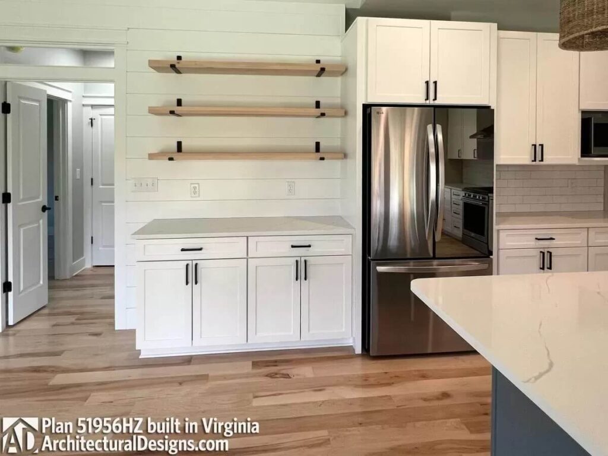
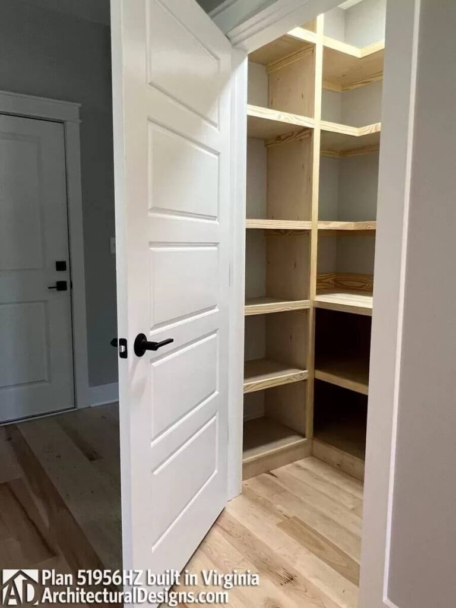
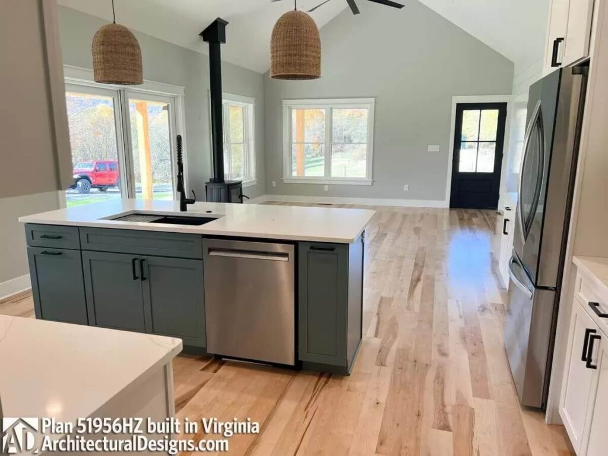
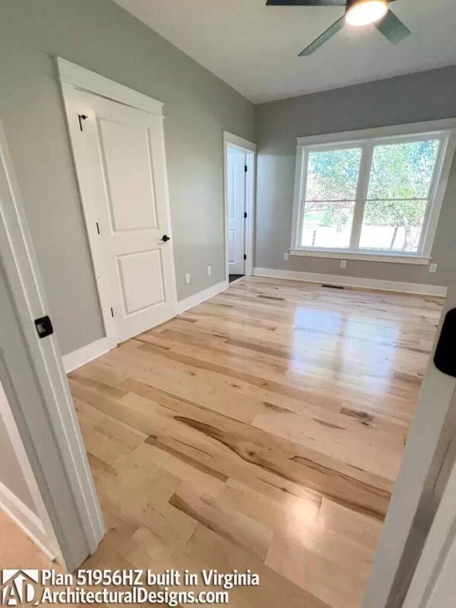
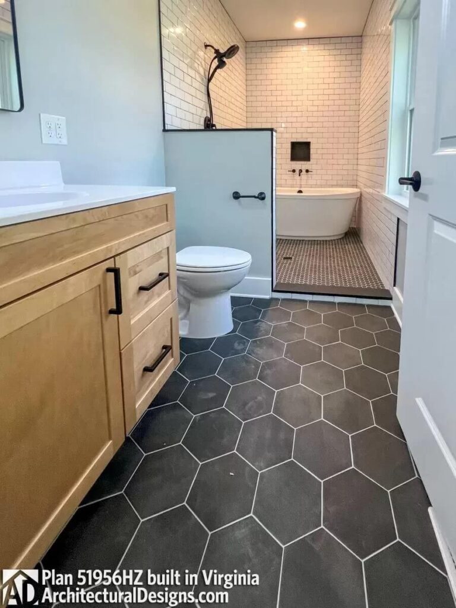
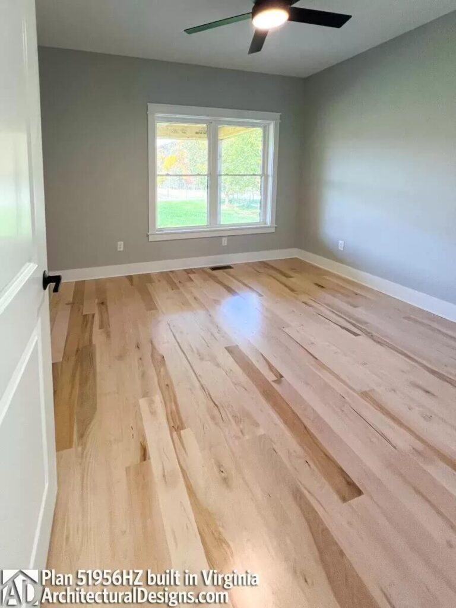
Pin This Floor Plan
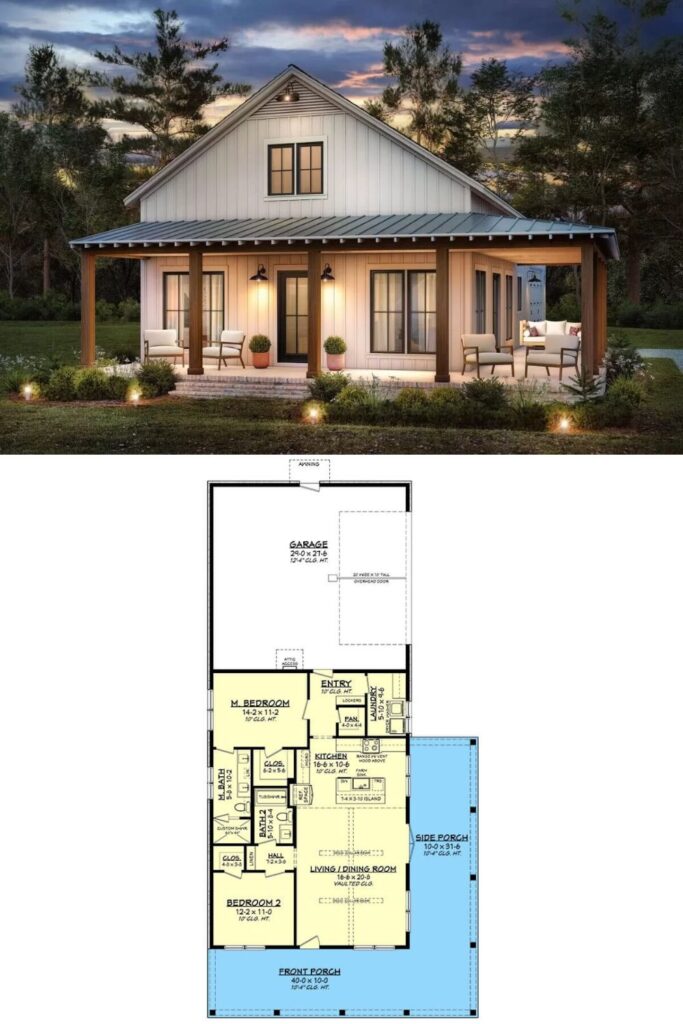
Architectural Designs Plan 51956HZ

