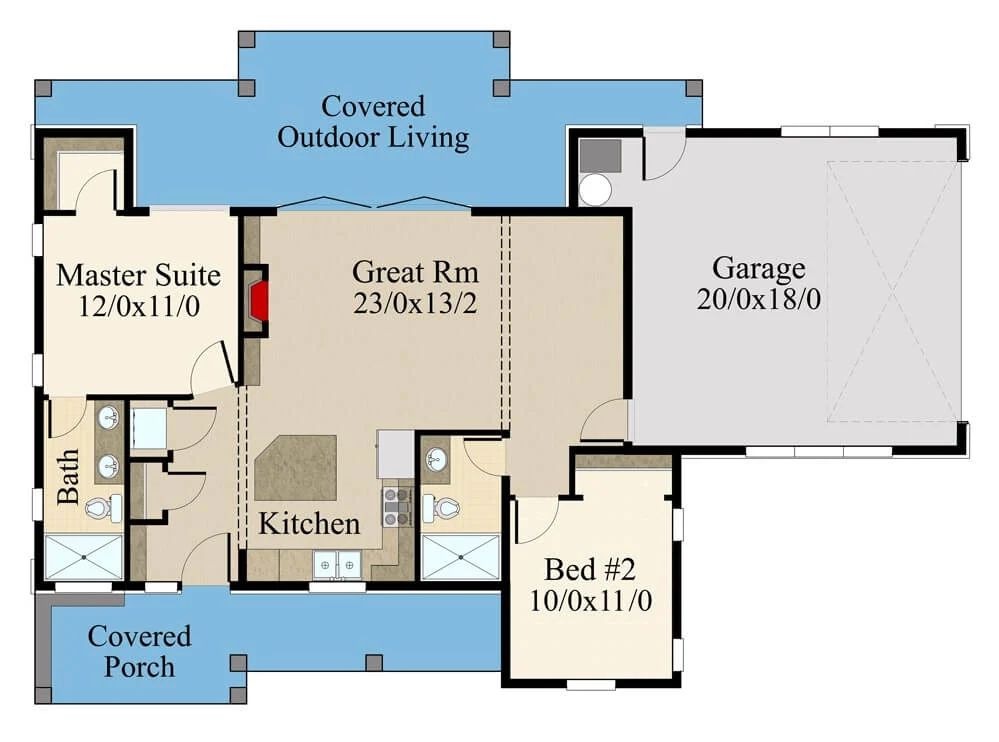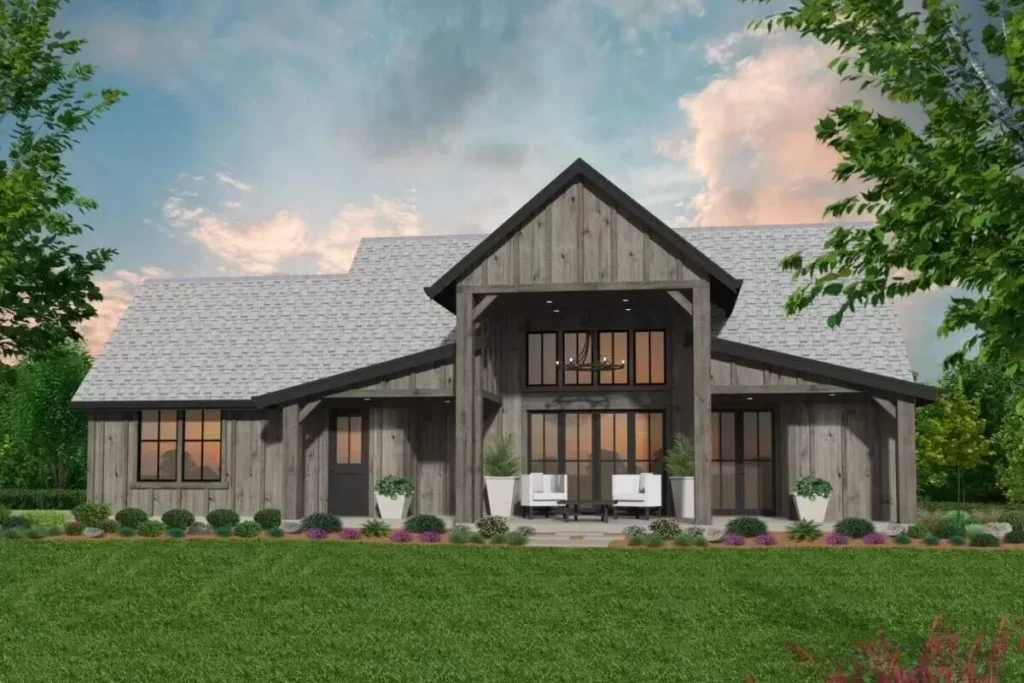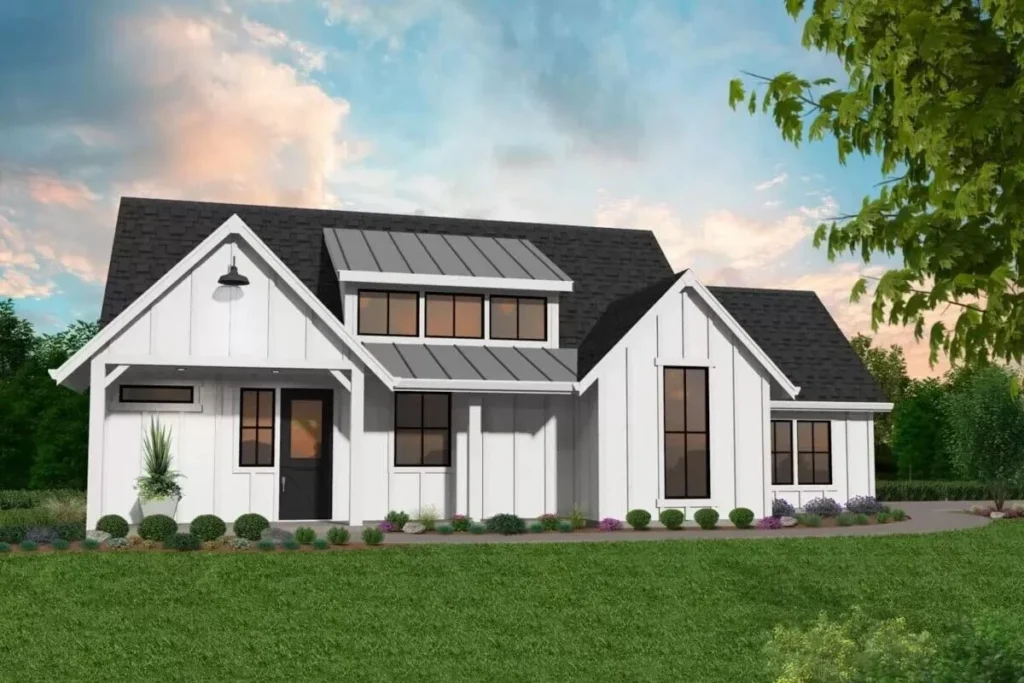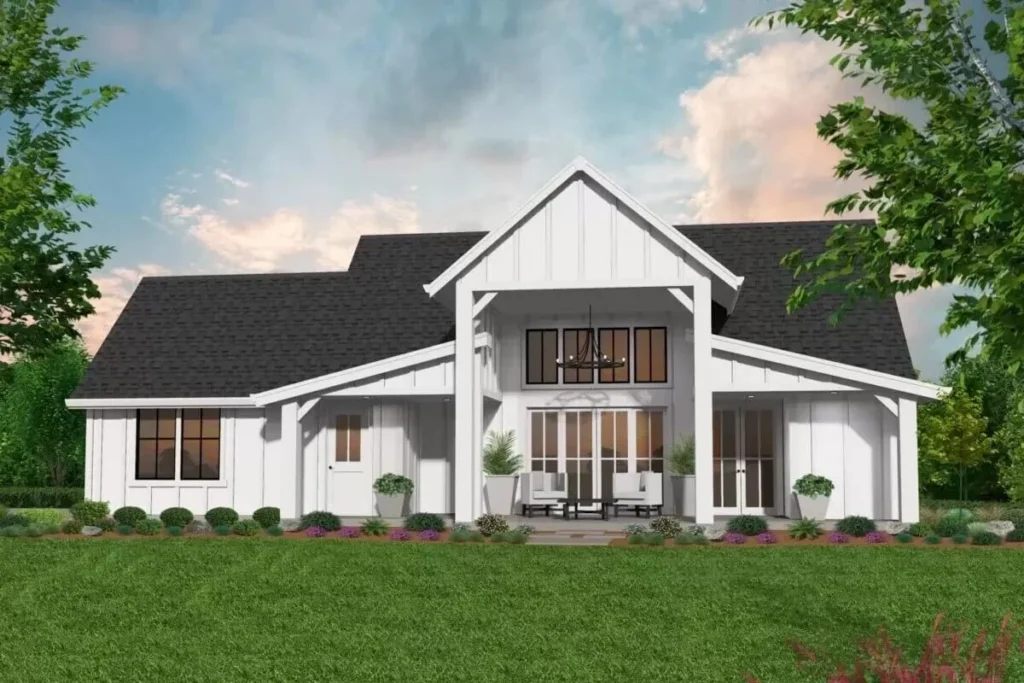Specifications
- Sq. Ft.: 986
- Bedrooms: 2
- Bathrooms: 2
- Stories: 1
- Garage: 2
Details
This 2-bedroom modern farmhouse blends rustic charm with a welcoming design. It features board-and-batten siding, metal roof accents, and a front porch with timber posts.
The double side-loading garage connects directly to the great room for added convenience.
Inside, a foyer with a coat closet greets you. It leads to a large open space that combines the great room and kitchen.
A cozy fireplace adds warmth, while folding glass doors open to a big patio, perfect for outdoor living. The kitchen has L-shaped counters and a large island with seating for casual meals.
The primary suite is on the left side of the house. It’s a private retreat with a bathroom that includes four fixtures and a walk-in closet.
On the other side of the house, the second bedroom is near the garage. This location gives guests or family members extra privacy and convenience.
Floor Plan and Photos






Pin This Floor Plan

Architectural Designs Plan 85395MS

