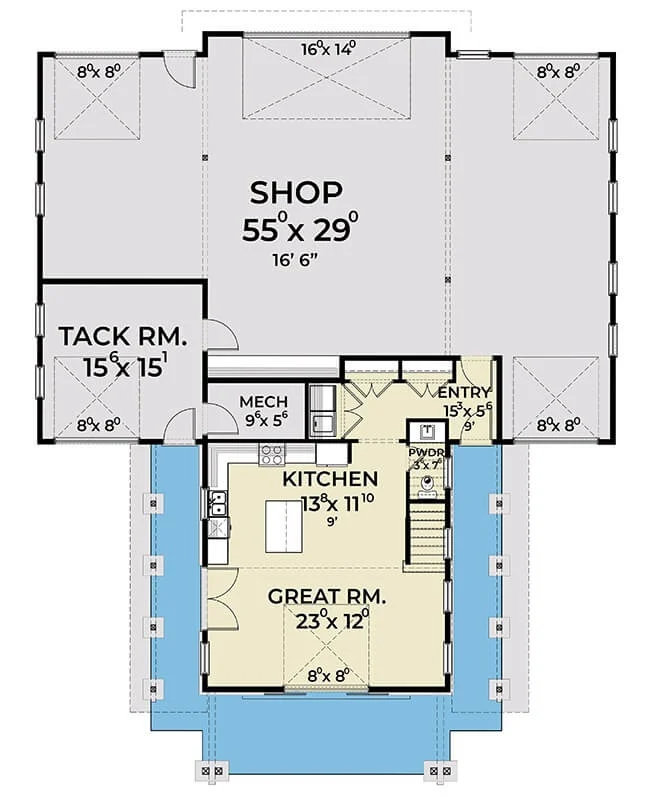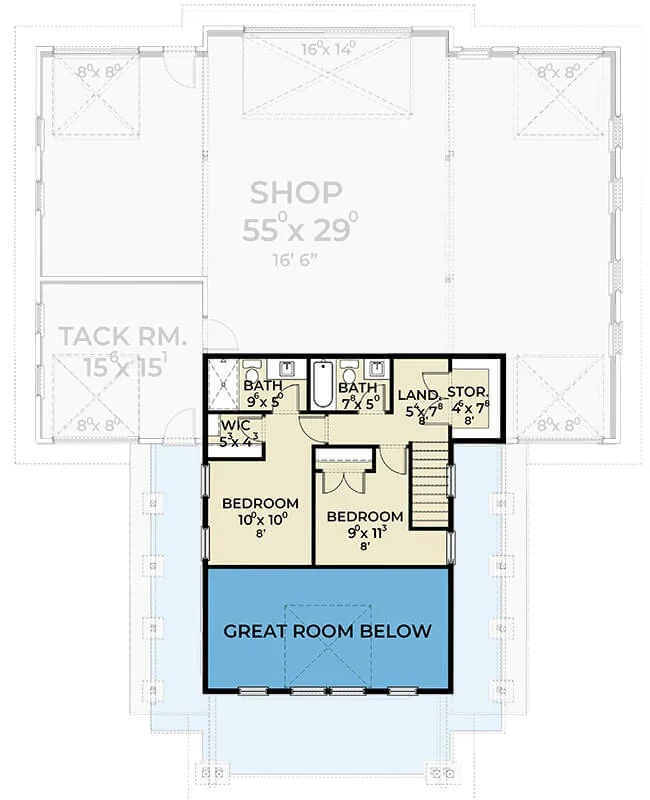Specifications
- Sq. Ft.: 1,242
- Bedrooms: 2
- Bathrooms: 2.5
- Stories: 2
- Garage: 4-6
Details
This 2-bedroom barndominium combines rustic charm with modern features. It has standing seam metal roofs, a mix of vertical and horizontal siding, and beautiful stone trim accents.
The large front porch makes a bold entrance, and the oversized garage fits 4-6 vehicles. It also has a workshop area, perfect for hobbyists and car lovers.
Inside, the open floor plan connects the great room, kitchen, and dining area. The high ceiling makes the space feel even bigger, and large windows offer beautiful views.
The kitchen is both stylish and practical, with L-shaped counters and a center island that includes a snack bar for quick meals.
Upstairs, you’ll find the bedrooms, a shared hall bathroom, and a large storage room. The primary bedroom is a peaceful retreat with its own bathroom and a big walk-in closet.
Floor Plan and Photos







Pin This Floor Plan

Architectural Designs Plan 280209JWD

