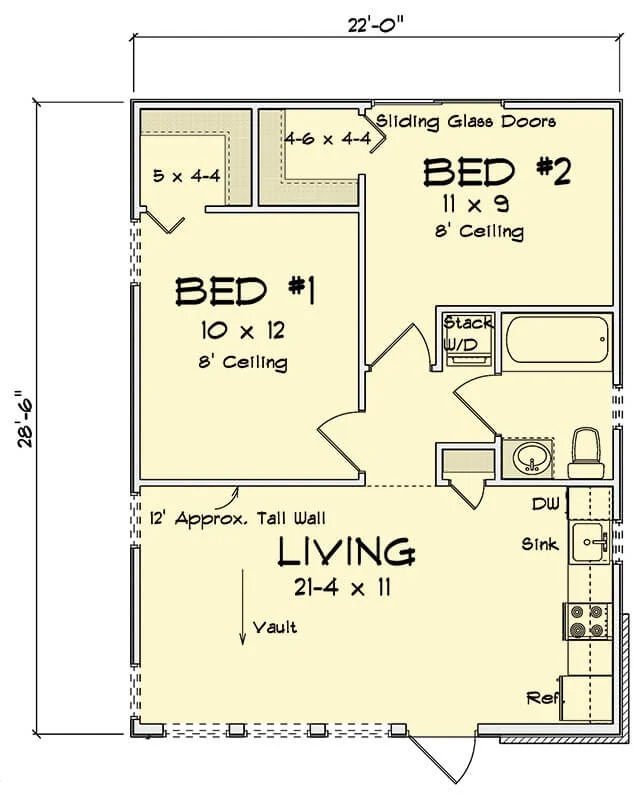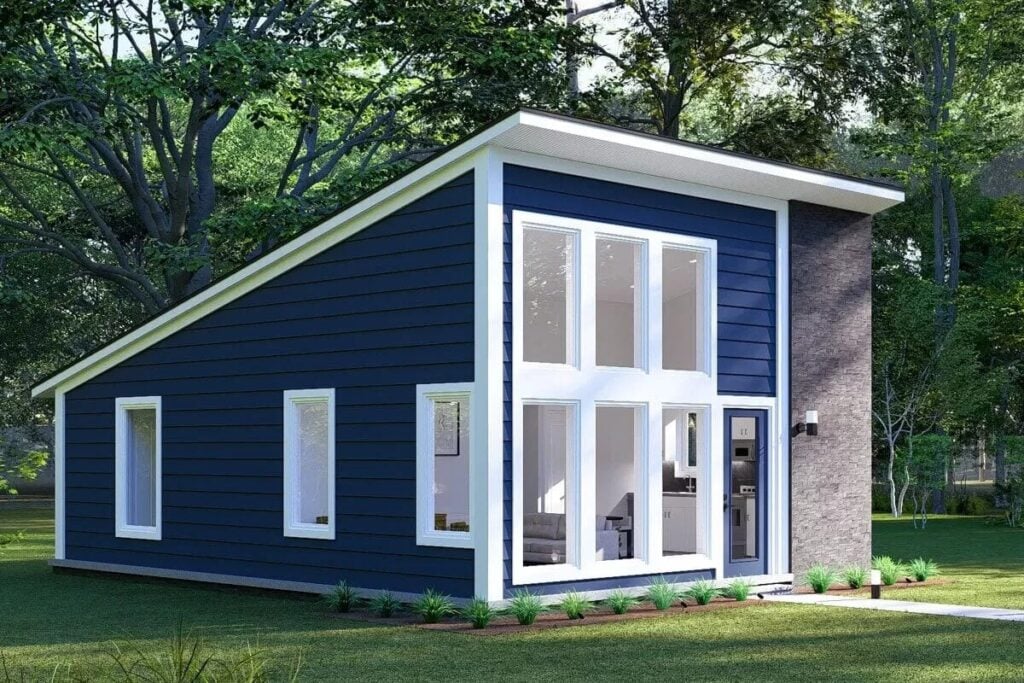Specifications
- Sq. Ft.: 627
- Bedrooms: 2
- Bathrooms: 1
- Stories: 1
Details
This 2-bedroom contemporary cottage ADU has a charming design. The outside features a mix of stone and horizontal siding that adds style and curb appeal.
Inside, the open floor plan connects the living room, dining area, and kitchen. This makes the space feel airy and welcoming.
Large windows bring in natural light and offer beautiful views of the outdoors. The kitchen has a built-in pantry and a big sink that looks out to the side yard, making chores more enjoyable.
The bedrooms are at the back of the home for extra privacy. They share a hallway bathroom with a stylish vanity and a tub-shower combo. One bedroom has its own outdoor entrance, giving residents or guests a private retreat.
Floor Plan and Photos








Pin This Floor Plan

Architectural Designs Plan 52386WM

