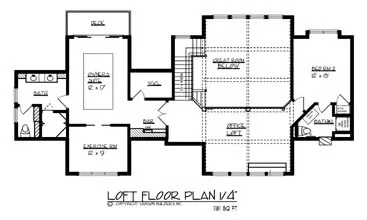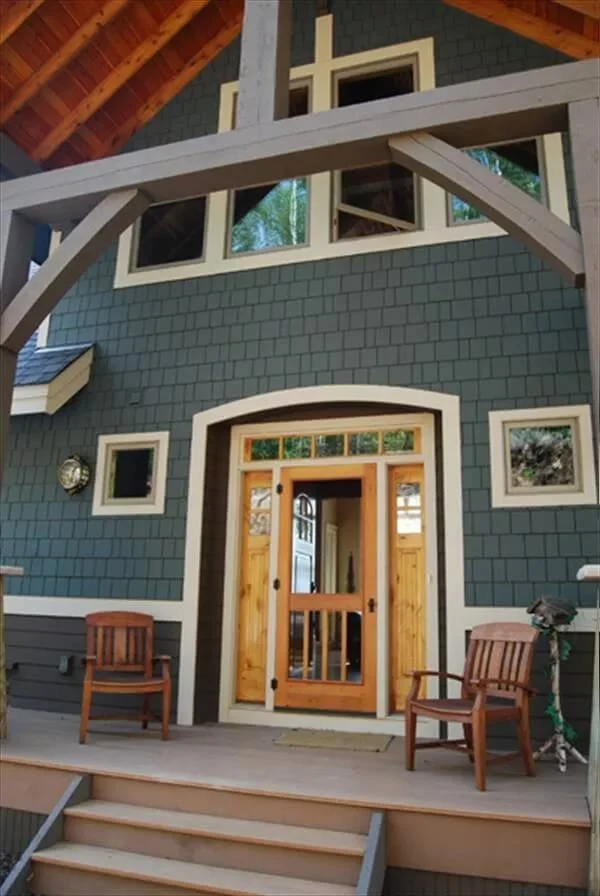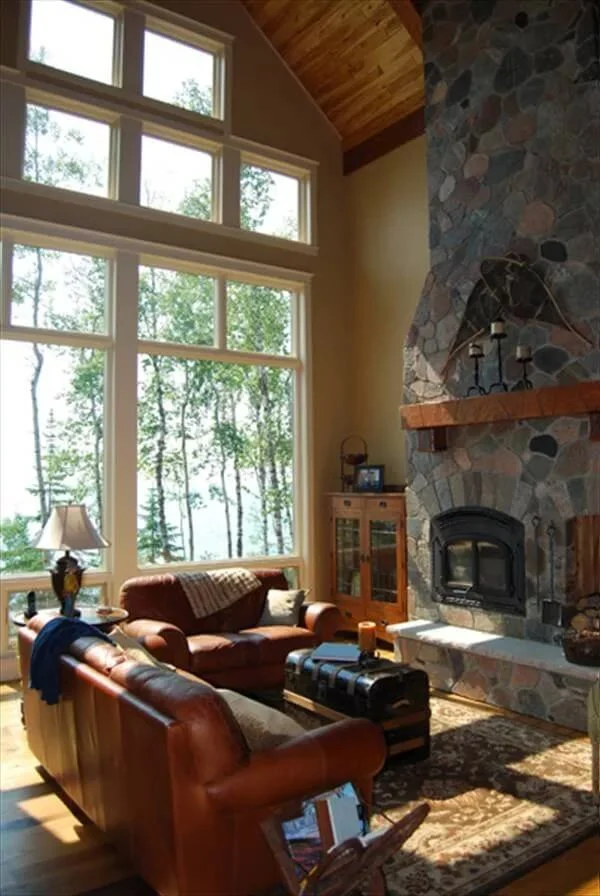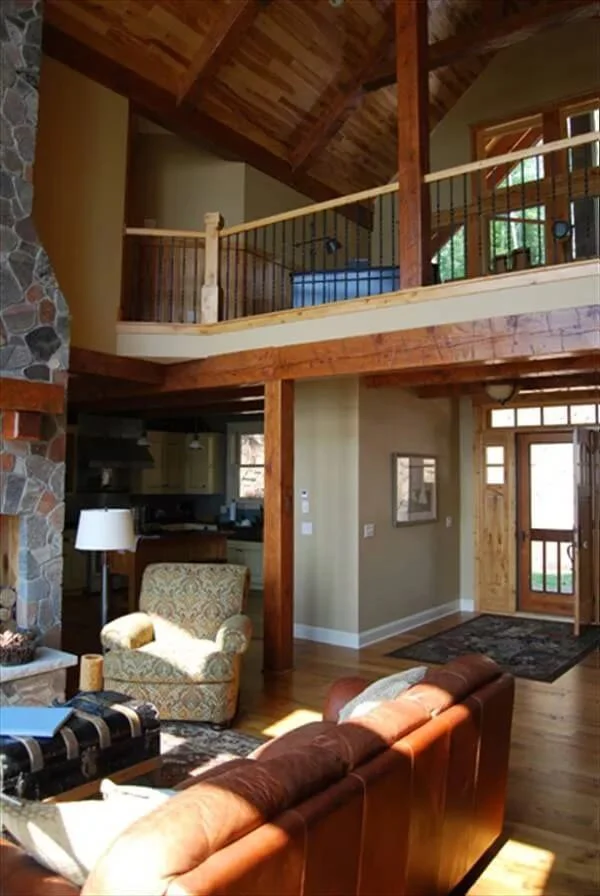Specifications
- Sq. Ft.: 2,618
- Bedrooms: 2
- Bathrooms: 2.5
- Stories: 2
- Garage: 2
Details
This 2-bedroom craftsman-style home has a beautiful design. It features classic clapboard siding, stone details, and large windows that let in lots of sunlight.
A cozy front porch welcomes you, and a double garage connects to the house through a mudroom for easy entry.
When you step inside, a small foyer greets you. It leads to a vaulted great room with a warm fireplace.
The kitchen, dining room, and hearth room are all connected in an open layout. A second fireplace adds extra comfort, and a large deck off the hearth room gives you more space for gatherings outside.
Upstairs, the two bedrooms are separated by a study loft that looks down on the living room below.
The primary suite is a private retreat with a spa-like bathroom, a walk-in closet, an exercise room, and a balcony where you can enjoy fresh air and beautiful views.
Floor Plan and Photos









PIn This Floor Plan

The House Designers Plan THD-1608

