Specifications
- Sq. Ft.: 1,273
- Bedrooms: 2
- Bathrooms: 2
- Stories: 1
Details
This country-style home has a charming look with its standing seam metal roof, dark board and batten siding, and a gabled entry porch with rustic columns and an exposed truss.
Inside, the home features an open floor plan. The great room and country kitchen share a vaulted ceiling, making the space feel bright and open.
The great room has a cozy fireplace as its centerpiece, and double doors lead to a large deck, perfect for gatherings. The kitchen has L-shaped counters, a built-in pantry, and double sinks that overlook the front porch.
The primary bedroom is on the right side of the home. It includes access to a private deck, a large walk-in closet, and a private bathroom.
On the other side of the house, there’s a second bedroom with its own access to a screened porch, offering a peaceful place to relax.
This side also has a utility room and a shared full bathroom with a big vanity and a tub-shower combo for added convenience.
Floor Plan and Photos







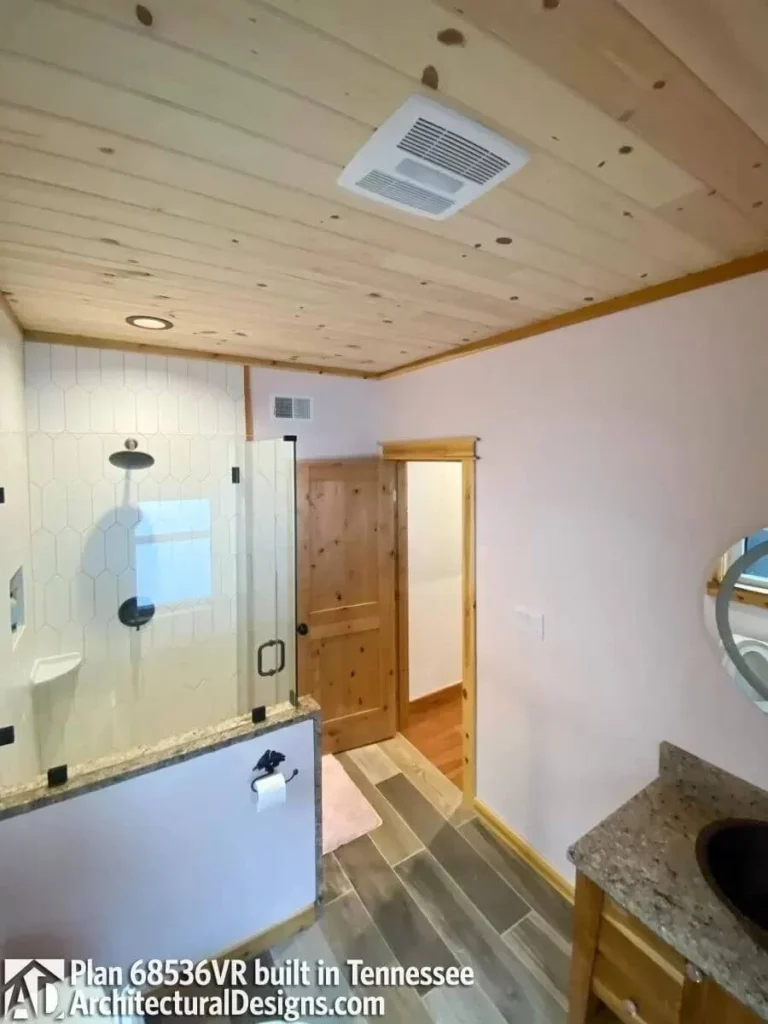

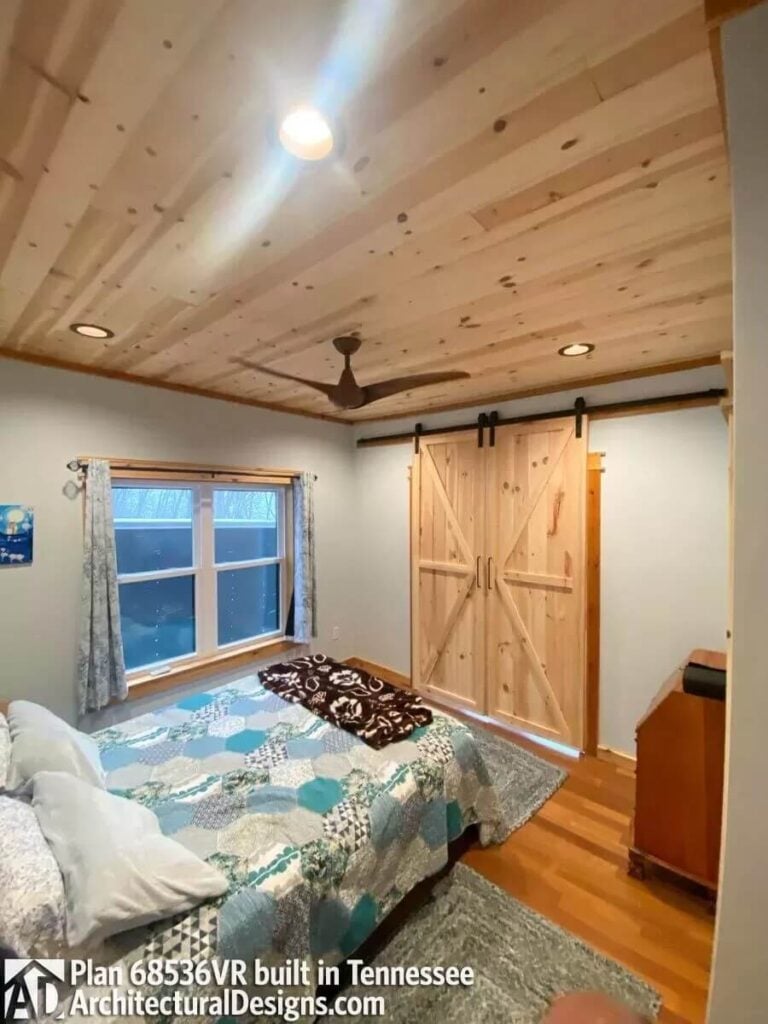

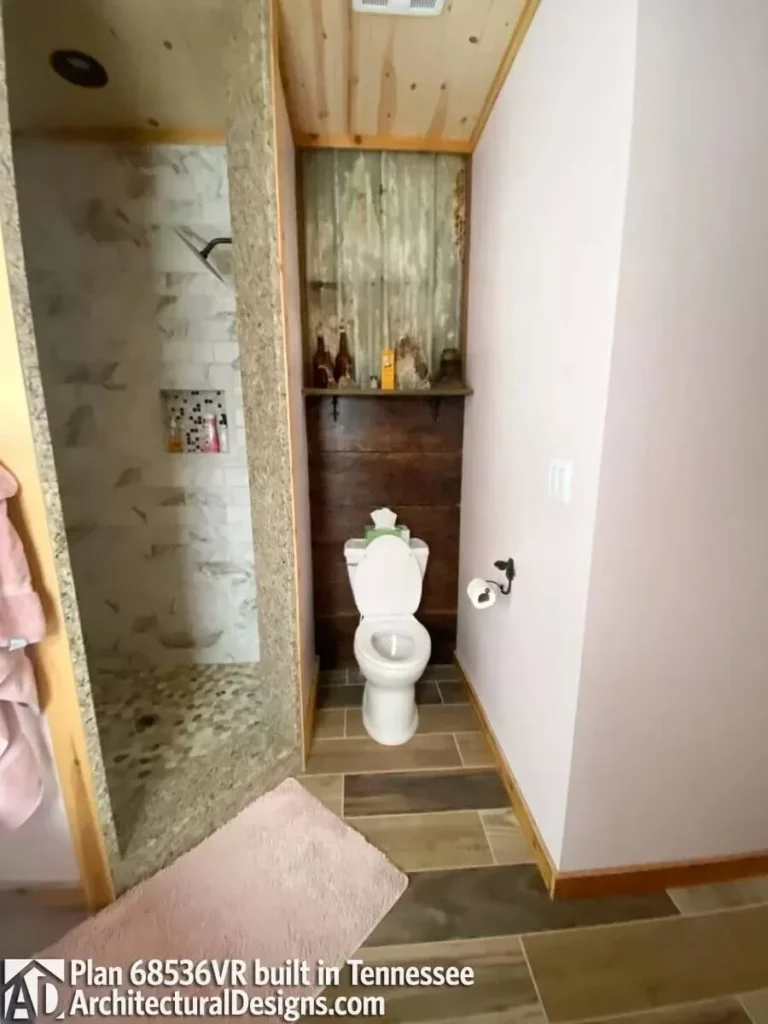
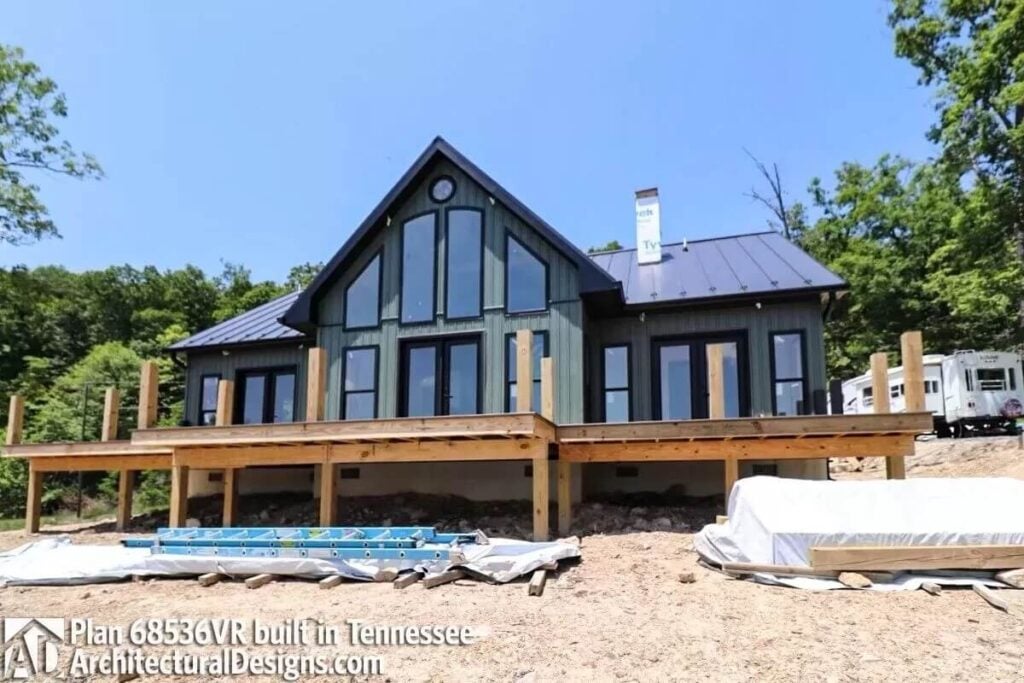

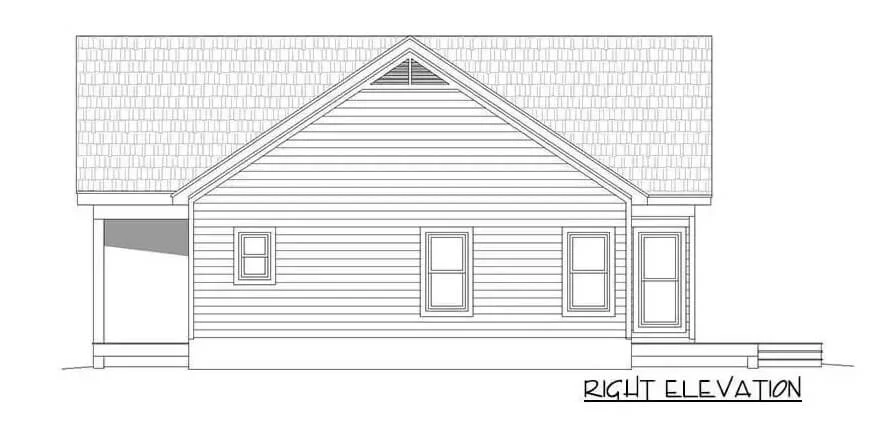


Pin This Floor Plan

Architectural Designs Plan 68536VR

