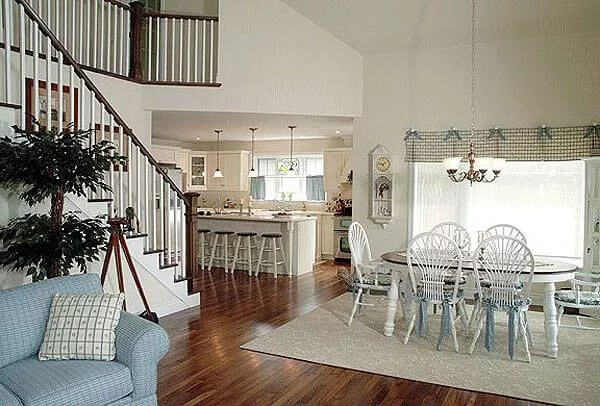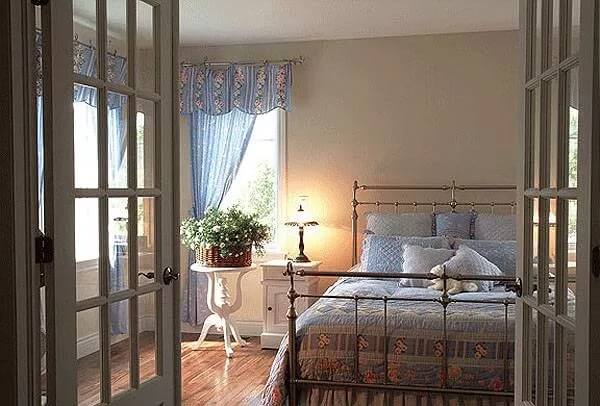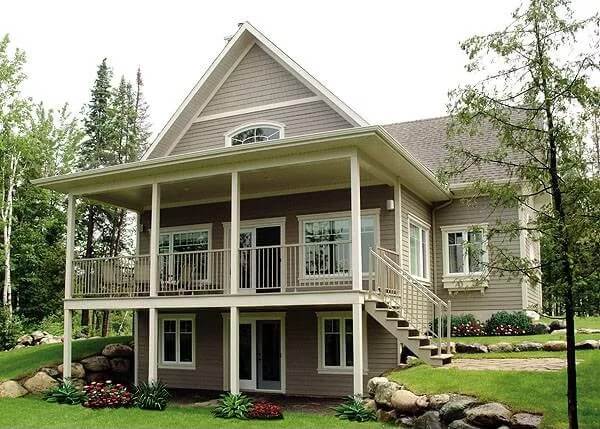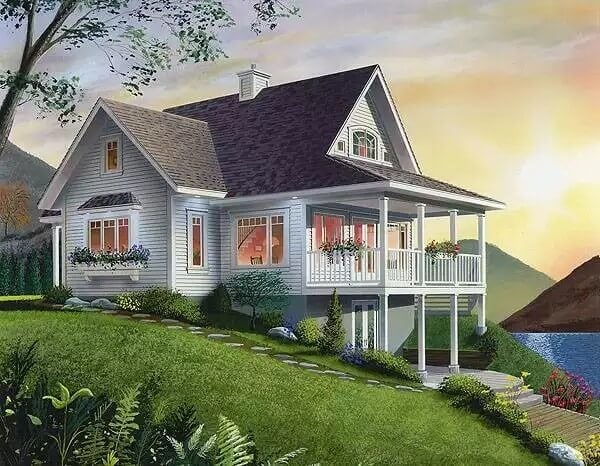Specifications
- Sq. Ft.: 1,480
- Bedrooms: 2
- Bathrooms: 2
- Stories: 2
Details
This cozy 2-bedroom cottage has a classic design. It features clapboard siding, a graceful gable roof, and white-framed windows that let in lots of natural light.
A small porch welcomes you inside. The entryway has a coat closet and leads to a modern kitchen.
The kitchen opens to the dining and living rooms, making it easy to host guests. At the back, a large terrace provides a peaceful spot for relaxing or outdoor gatherings.
The main bedroom is on the first floor for easy access. It includes a walk-in closet and a private bathroom.
Upstairs, there is a second bedroom, a shared bathroom, and a flexible den. The den can be used as a home office, reading corner, or creative space.
The walkout basement adds more space. It has two bedrooms, a laundry room, and a family room. The family room opens to a covered terrace, great for enjoying the outdoors all year.
Floor Plan and Photos










Pin This Floor Plan

The House Designers Plan THD-1143

