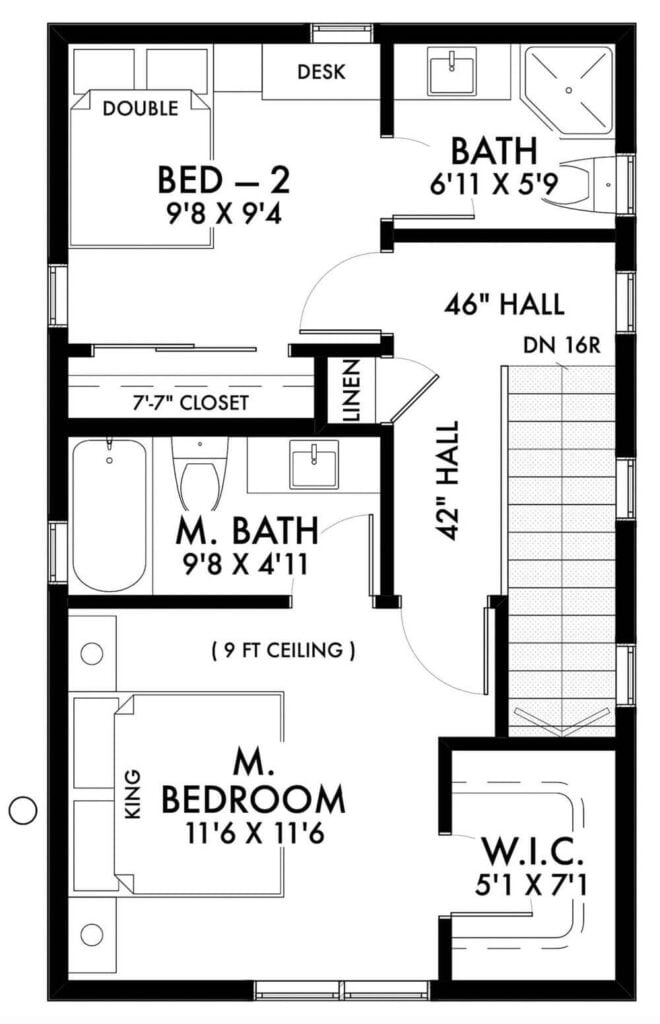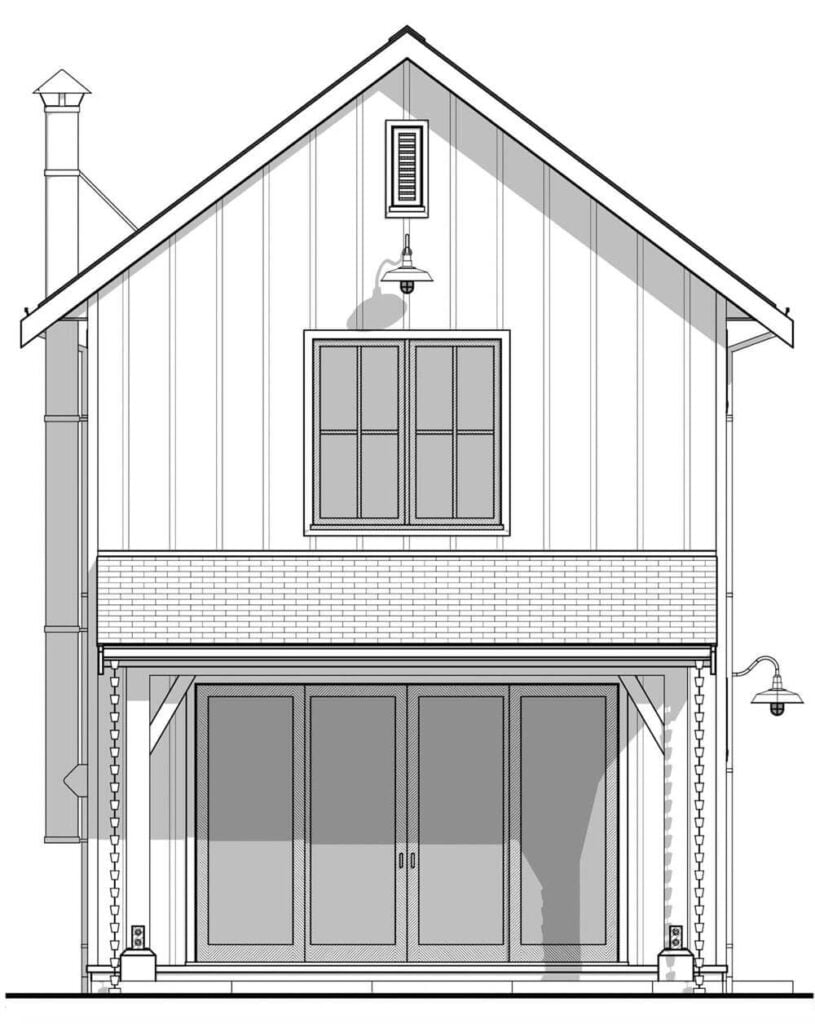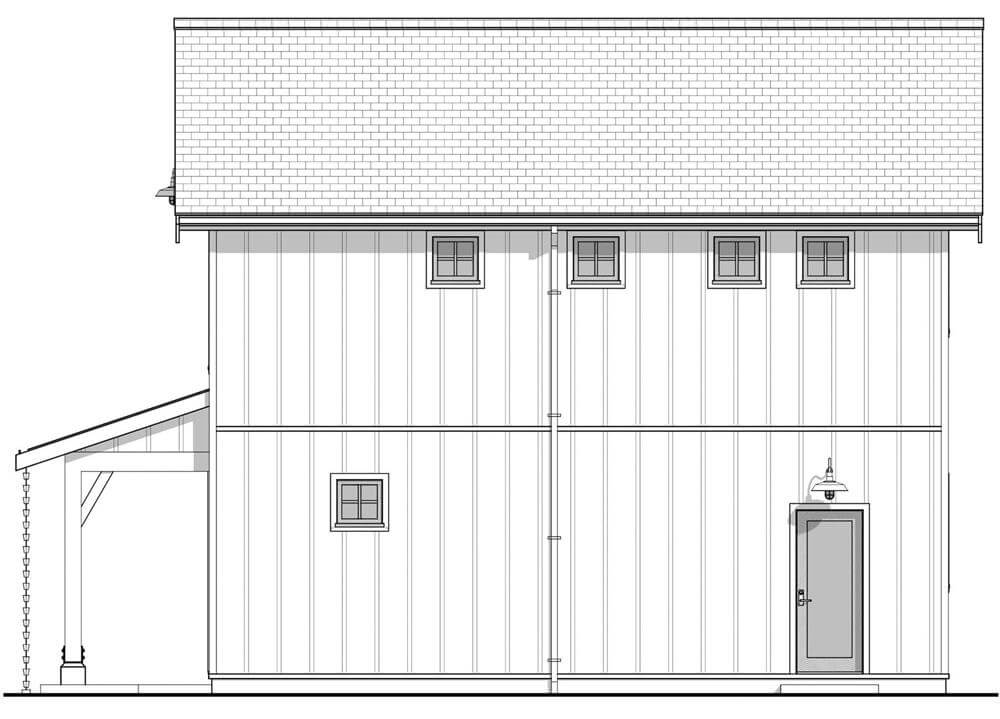Specifications
- Sq. Ft.: 1,035
- Bedrooms: 2
- Bathrooms: 2.5
- Stories: 2
Details
This cozy 2-bedroom farmhouse has a modern design. It has white siding, a gable roof, and a front porch with rustic pillars. The porch gives the house a warm and inviting look.
Sliding glass doors lead you inside to a large open area. This space includes the living room, dining area, and kitchen. A wood stove makes the space feel warm and cozy. Big windows bring in lots of natural light, making it bright and welcoming.
The kitchen has a smart layout with a peninsula bar. The bar is great for quick meals or spending time with friends. Next to the kitchen, there’s a mudroom with a laundry closet and a door to the outside.
Both bedrooms are upstairs. Each bedroom has its own bathroom and closet, giving you privacy and comfort.
Floor Plan and Photos








Pin This Floor Plan

The Plan Collection Plan 211-1075

