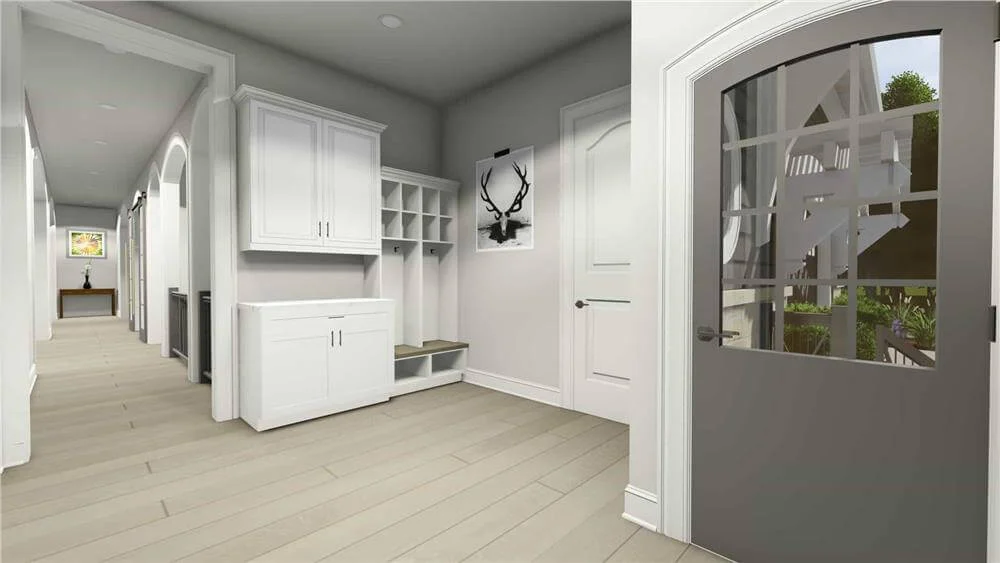Specifications
- Sq. Ft.: 3,433
- Bedrooms: 2
- Bathrooms: 4
- Stories: 1
- Garage: 4
Details
This 2-bedroom cottage combines board and batten siding, cedar shakes, and stone accents for a charming look. It features a welcoming front porch and a 4-car garage connected to the house through a handy mudroom.
When you walk inside, a formal foyer greets you and leads to a cozy living room with a fireplace. To the left, a hallway takes you to a quiet office and a formal dining room, which connects smoothly to a well-equipped kitchen.
The primary bedroom is located at the back of the house for extra privacy. It includes a large walk-in closet, a spa-like bathroom, and access to a private patio.
On the left side of the home, there’s a guest room and a den with direct access to a screened porch. This is perfect for relaxing and enjoying the outdoors.
If you finish the lower level, you can add two more bedrooms, a game room, an exercise room, and a spacious media room with a wet bar and a powder bath. This cottage is both functional and inviting.
Floor Plan and Photos
















Pin This Floor Plan

The Plan Collection Plan 194-1042

