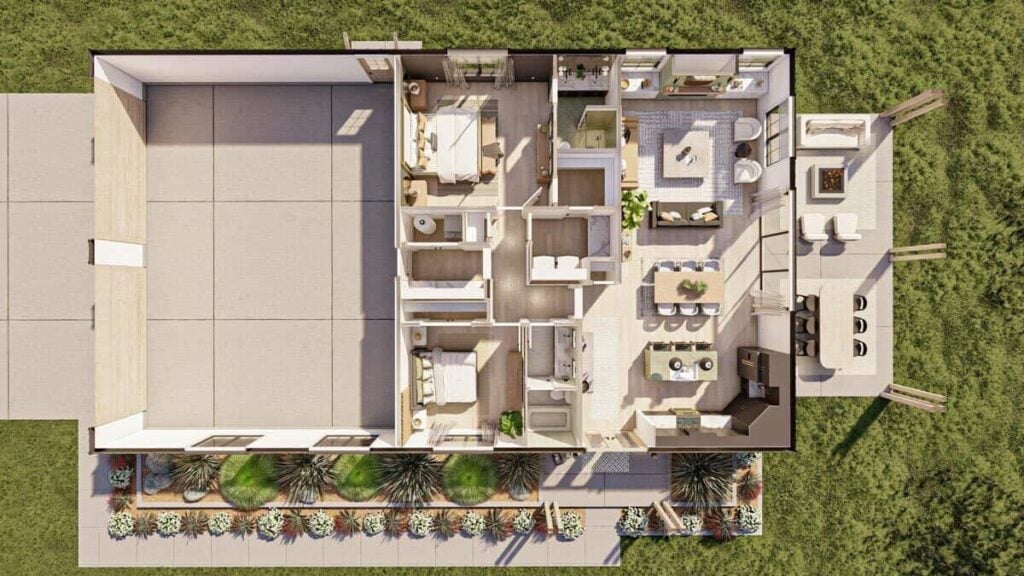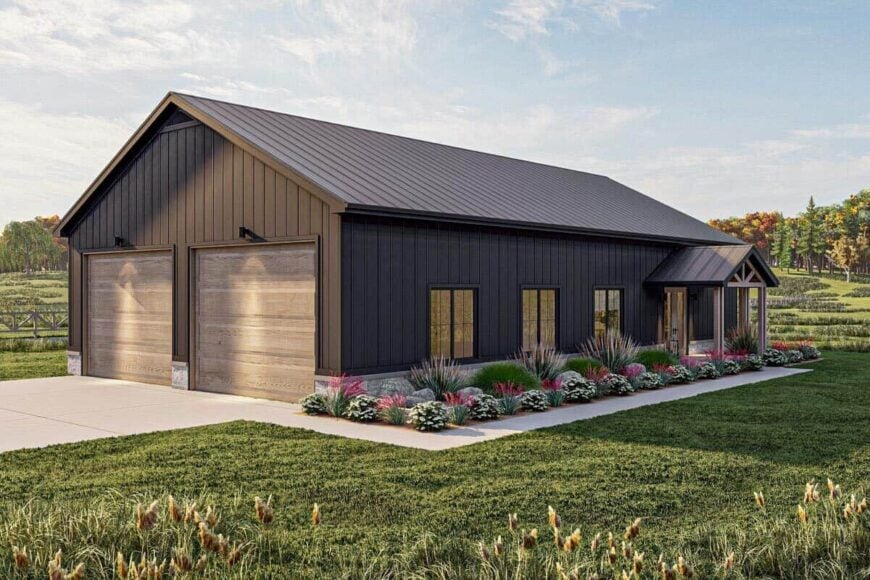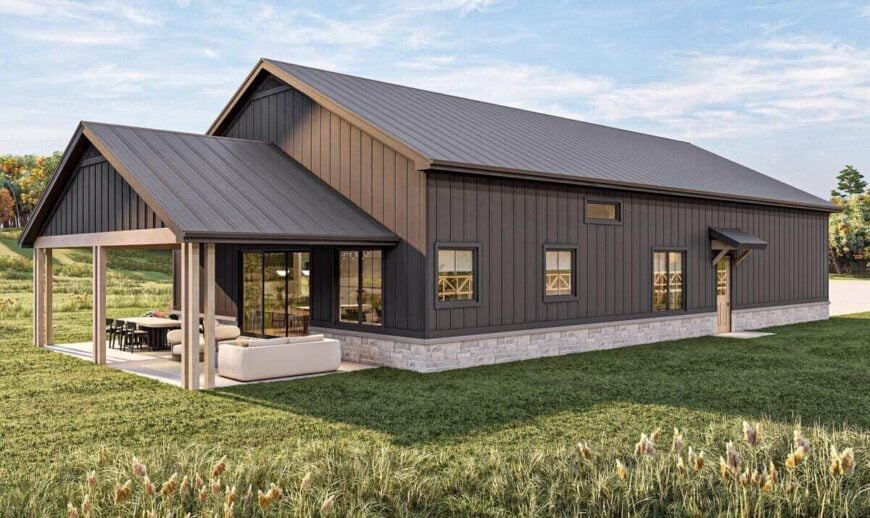Step into this beautiful 1,587-square-foot modern farmhouse. It combines modern style with cozy, rustic charm. This one-story home has two bedrooms and two bathrooms, giving you plenty of space to relax.
The standout feature is its bold black exterior, which looks stunning against the colorful natural surroundings. It’s a home that truly catches your eye!
Check Out This Farmhouse with a Bold Black Exterior

This farmhouse combines modern style with classic charm. Its striking black exterior and simple, clean lines make it stand out.
The steep metal roof and rustic garage doors add a cozy farmhouse feel. The house also has two patios that are great for relaxing or hosting friends and family.
Smart Floor Plan with Dual Patios

The layout of this home makes great use of space. The garage, mudroom, and main living areas are all connected for easy movement.
The great room sits at the center of the home, linking the kitchen and dining room. Two covered patios give you plenty of outdoor space to enjoy.
Source: Architectural Designs – Plan 623137DJ
Spacious Living Area and Easy Patio Access

The open living area flows smoothly into the kitchen and dining spaces, making it feel bright and connected. The two bedrooms are designed for privacy, and each has access to a full bathroom.
From the living room, you can step right onto the patios, perfect for entertaining or relaxing after a long day.
Check Out This Bold Black Home with Rustic Garage Doors

This eye-catching home combines a sleek black exterior with natural wood garage doors, creating a modern yet cozy vibe.
The metal roof adds a stylish touch, while the clean lines of the design keep it simple and elegant. Colorful landscaping surrounds the house, blending it perfectly with its green surroundings.
Relax in This Thoughtfully Designed Covered Outdoor Space

This covered patio feels like an outdoor living room, thanks to its smart design. Dark walls contrast with light stone details, giving it a modern but timeless look.
The space is divided into areas for dining and lounging, making it perfect for family gatherings or quiet moments.
Discover the Bold Symmetry of This Barn-Inspired Home

This home features a modern barn style with a dark, sleek exterior and symmetrical design.
The steep metal roof and light stone base add a mix of elegance and rustic charm. A spacious covered patio connects the indoors and outdoors, creating a great spot for meals or relaxing.
Discover the Unique Look of This Barn-Style Home

This home stands out with its dark board-and-batten siding and rustic stone accents. The metal roof and wooden garage doors mix modern design with a classic barn feel. Surrounded by lush greenery, it offers both style and function.
Take a Closer Look at This Farmhouse Entryway with Seasonal Touches

The entryway of this modern farmhouse feels warm and inviting. Wooden double doors, framed by a gabled porch, welcome you inside.
The dark siding contrasts beautifully with the light wood and stone accents. Seasonal decorations, like pastel pumpkins, add a charming touch and show off the home’s thoughtful design.
Check Out This Modern Dining Area with Cool Lighting

This dining space shines with a large wooden table that seats eight, paired with simple white chairs. Above the table, industrial-style pendant lights draw the eye and add character.
A marble-topped island with woven bar stools connects the dining area to the rest of the home, making the space both stylish and practical.
Modern Living Room with a Stunning Fireplace Wall

This living room grabs your attention with a beautiful fireplace wall. The wall features bold geometric patterns and a large mirror that makes the space feel bigger.
A modern chandelier hangs above, tying together the soft colors and cozy furniture. Big windows let in plenty of sunlight, brightening the artwork and decor to create an elegant and welcoming space.
Open Living Space with a Bold Black Chandelier

This open-concept living room features a striking black chandelier that makes a statement. The sleek kitchen, with tall cabinets, flows smoothly into the dining area, which has a large wooden table.
Big windows fill the room with natural light, bringing out the beauty of the furniture and the plants that add a warm, lively touch.
Sleek Kitchen Island with Eye-Catching Pendant Lights

This kitchen showcases a stylish island with a smooth countertop, perfect for eating or preparing meals. Matte black cabinets with gold handles add a luxurious feel to the modern design.
Large pendant lights provide bright, focused lighting, and tall windows bring in natural light, making the space look fresh and elegant.
Check Out the Luxurious Canopy Bed in This Stylish Bedroom

This chic bedroom features a modern canopy bed with a shiny gold frame, adding a touch of elegance.
The soft, neutral colors on the walls and furniture are paired with patterned curtains and cozy textured bedding, making the room feel warm and inviting.
A statement chandelier and geometric mirrors complete the look, blending modern style with timeless charm.
Sophisticated Bathroom with Dual Vanities and Geometric Wallpaper

This bathroom has a stylish dual vanity with dark cabinets and gold handles that pop against the smooth marble countertop. Framed mirrors make the space feel bigger and reflect the eye-catching geometric wallpaper.
Soft lighting above each mirror adds a warm and cozy glow, creating a sleek and elegant design.
Stunning Bathroom with Bold Geometric Pendant Lights

This bathroom shines with a dual vanity featuring marble countertops and glossy black cabinets with gold handles.
Above the sinks, bold geometric pendant lights steal the spotlight, adding a modern touch. The shower area has textured herringbone tiles, tying the whole space together for a clean and stylish look.
Add Warmth to Your Bedroom with a Textured Accent Wall

This bedroom stands out with a wood-slatted accent wall that adds texture and warmth to its simple design.
Soft, silky bedding and modern nightstands enhance the cozy feel, while a unique pendant light draws attention as the room’s centerpiece. Large floor-to-ceiling windows let in plenty of natural light, making the space feel peaceful and bright.
Relax by the Firepit While Watching the Sunset

This covered patio is the perfect place to unwind. It features a comfy seating area around a stylish firepit. The mix of rustic stone and smooth dark siding adds character to the space.
With a stunning sunset over wide-open fields as the backdrop, it’s an ideal spot to enjoy a quiet evening.
Source: Architectural Designs – Plan 623137DJ
