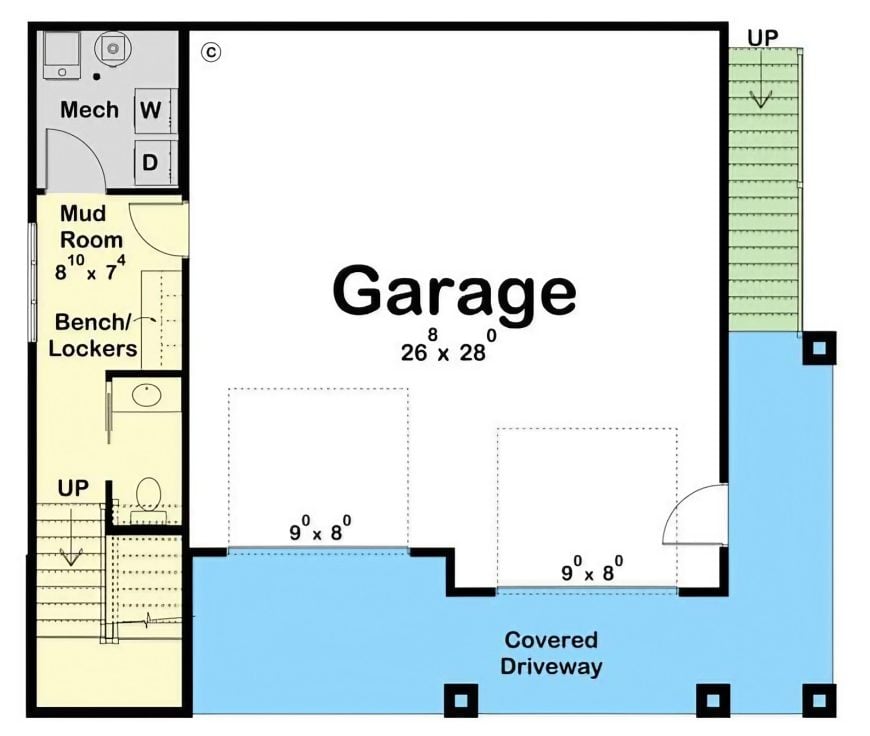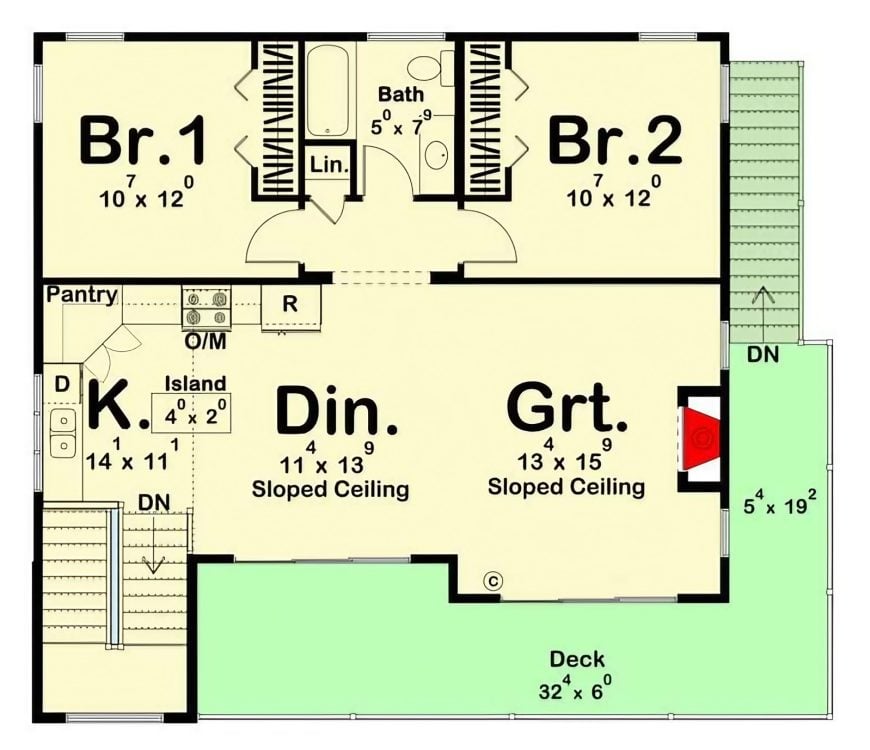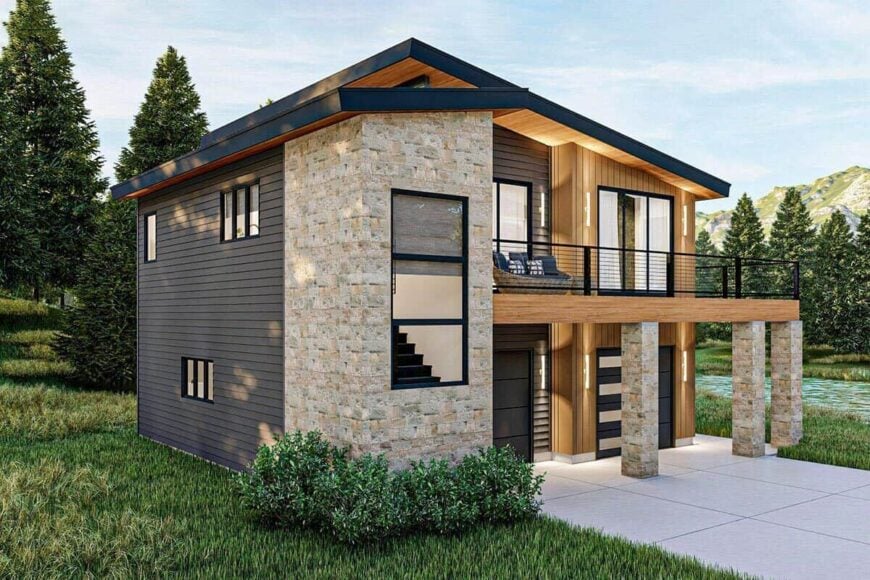Welcome to a modern home with a unique design. It covers 1,227 square feet and has two large bedrooms and two clean bathrooms spread over two floors.
This stylish house fits perfectly into the hillside, with stone details and big windows that show amazing views. The two-car garage is part of the home’s design, combining style and practicality.
Stylish Hillside Retreat With Stone Accents and Big Windows

This modern home combines sleek, clean lines with natural stone details, creating a design that feels both modern and earthy.
It’s filled with thoughtful features like a mudroom, open floor plan, and outdoor spaces. These make it a peaceful retreat for anyone who loves modern living in a calm setting.
Practical Garage and Mudroom Design

The lower level includes a large garage that connects directly to the house. Next to the garage is a mudroom with bench seating and lockers, making it easy to organize outdoor gear.
A covered driveway adds extra convenience, keeping you dry as you move from the car to the house in any weather.
Source: Architectural Designs – Plan 623146DJ
Main Floor With Open Living Spaces and Deck Access

The main floor is designed for both comfort and functionality. The kitchen opens up to the dining area and a great room, both with sloped ceilings for an airy feel.
Two bedrooms are located at the back for privacy and easy access to the bathroom. At the rear, a large deck offers a perfect spot to relax or entertain, blending indoor and outdoor living.
Source: Architectural Designs – Plan 623146DJ
Main Floor With Open Living Spaces

The main floor makes smart use of space with a connected kitchen, dining, and living room. The herringbone flooring adds style and elegance. Two bedrooms are set apart for privacy, and a large deck offers the perfect spot to relax outdoors.
Hillside Home With Stone and Balcony Features

This modern home stands out with its mix of light stone and dark wood siding for a clean, stylish look.
The second-floor balcony is great for lounging and connects to the house through big glass doors, making it easy to enjoy both indoor and outdoor spaces. The entrance, framed by strong stone columns, is sleek and sheltered.
Modern Exterior With Stone and Clean Lines

This home has a simple yet eye-catching design. Dark horizontal siding pairs with stone details for a modern style that fits into the natural surroundings.
The asymmetrical roofline adds a unique touch, and large windows bring in lots of natural light. The house is surrounded by greenery, giving it a fresh and grounded feel.
Outdoor Staircase to a Simple Deck

This modern hillside home has a sleek wooden staircase leading to a simple deck, supported by strong stone columns.
The outside features horizontal siding for a clean, modern look that blends well with the green surroundings. Windows are placed to let in lots of sunlight while keeping the home private.
Inviting Balcony With Stone Details

The balcony combines rustic stone walls with modern horizontal siding, creating a beautiful mix of textures.
Wicker chairs make it a cozy place to relax, and the glass railing offers clear views of the lush landscape. Green plants add a fresh touch, making this a great spot to watch the sunset.
Kitchen With Bold White and Black Design

The kitchen stands out with white cabinets paired with black fixtures, creating a bold contrast.
Brass hardware adds a touch of elegance, and natural light from the big window brightens the space. The dining area next to the kitchen is perfect for casual meals and blends style with comfort.
Brass Finishes Add Style to This Kitchen

This kitchen combines style and warmth. White cabinets are paired with shiny brass hardware for a touch of elegance.
The chevron-patterned wood floor adds texture and warmth, while the glossy island stands out as a centerpiece. A wide window lets in natural light and offers a view of the greenery outside.
Stone Fireplace Makes This Living Room Stand Out

The living room features a bold stone fireplace that grabs attention and becomes the centerpiece of the space.
Large windows, covered with sheer curtains, bring in sunlight and frame views of the greenery. A shiny coffee table and a modern white sofa add a sleek, contemporary touch to balance the rugged stone.
Herringbone Floors Add Charm to This Open Living Space

This open space connects the living room and kitchen seamlessly. The herringbone-patterned wood floors give it character and warmth. The kitchen has bright white cabinets and a bold black island, creating a modern look.
Comfortable dining chairs, large framed artwork, and lots of natural light make the space feel stylish yet cozy.
Black-and-White Colors Make This Bedroom Stand Out

This modern bedroom uses bold black accents and bright white details for a striking look. The eye-catching wallpaper adds style, while smooth black door and window frames complete the design.
Floating shelves with hanging plants and a geometric bedside lamp give the room a modern and fresh feel.
Bold Mirror Adds Style to This Bathroom

This bathroom has a large, unique mirror with a wooden frame that grabs attention. The dark gray cabinets stand out against the shiny white countertop.
Textured wallpaper adds a natural feel, while simple fixtures and a touch of green plants make the space modern and stylish.
Source: Architectural Designs – Plan 623146DJ
