A modern Scandinavian home has 1,408 square feet of living space. It has two bedrooms and one bathroom.
The single-story design features an open layout, making it a cozy and comfortable choice for small families, even with its smaller size.
Modern Farmhouse with Warm Tones and a Large Central Window
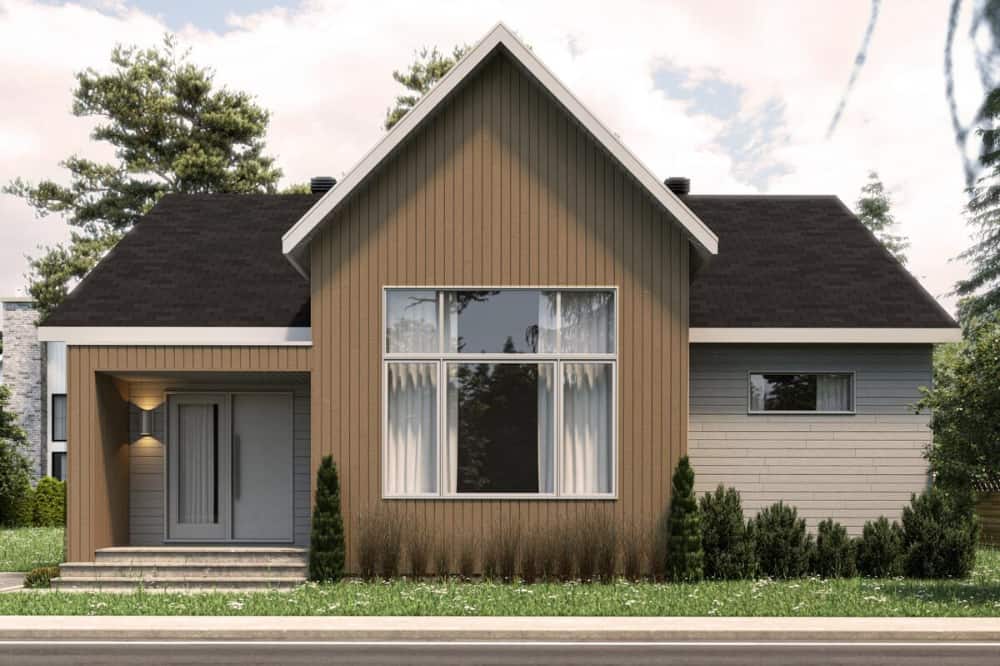
This home is a modern farmhouse that combines traditional and modern design. It features a steep gable roof, vertical siding, and a large picture window. These elements create a simple yet striking look for the exterior.
Main Level Floor Plan: Smart Use of 1,408 Square Feet
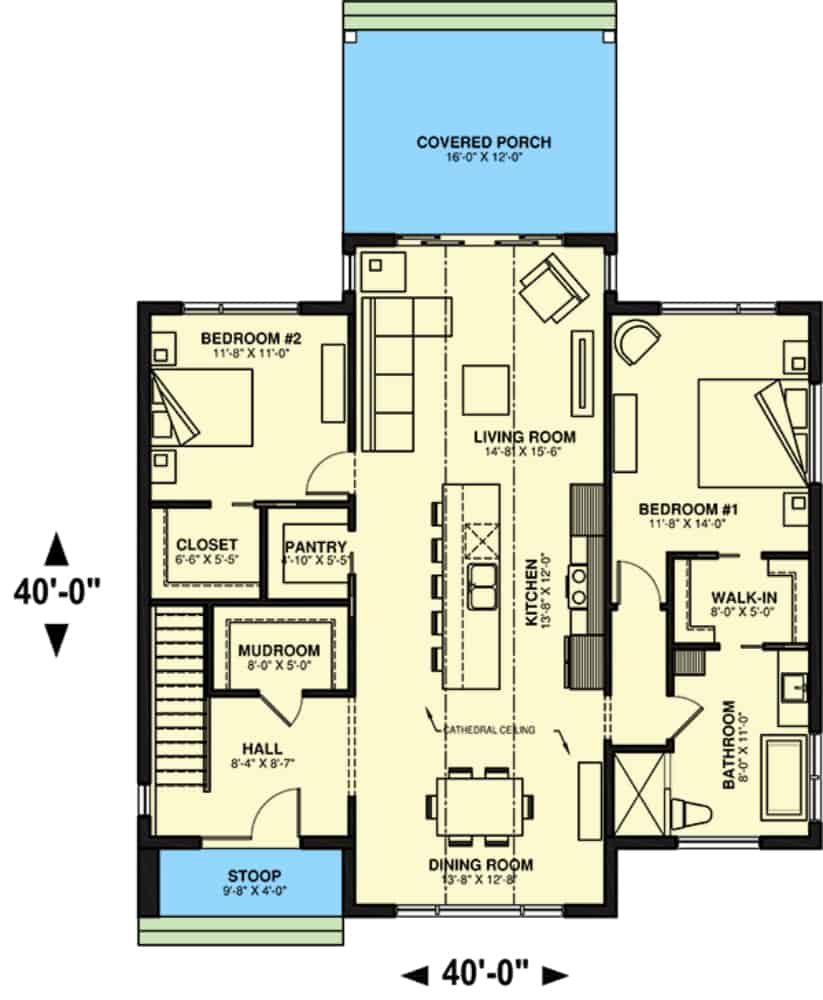
The main floor has a large central living room that opens to a covered porch. On each side of the living room, there is a bedroom, and each bedroom has its own bathroom.
The design also includes useful spaces like a mudroom, pantry, and walk-in closet, making the most of the available space.
Buy: Architectural Designs – Plan 22603DR
Basement Level Floor Plan

You can reach the basement using the stairs on the left side. On the right side, there is a bathroom with a bathtub, toilet, and sink. Next to the bathroom is a small room that can be used for storage or as a mechanical room.
Buy: Architectural Designs – Plan 22603DR
Front View: Contemporary Single-Story House with Neutral Colors
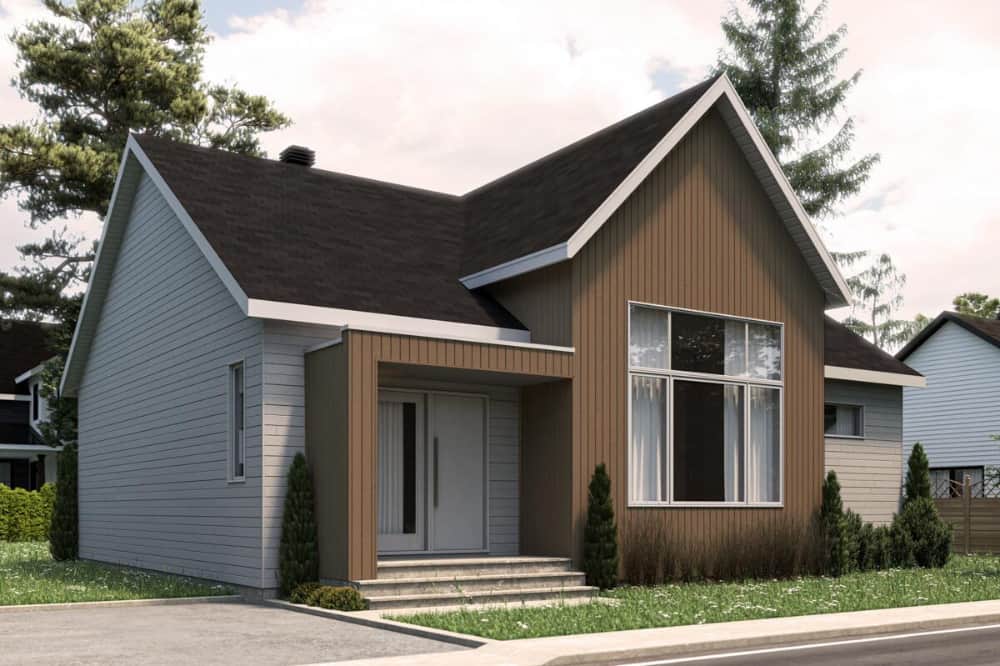
The front of the house showcases beige and gray paneling, paired with a steep-pitched roof covered in dark shingles. The recessed entryway is framed by two small, symmetrical shrubs, creating a clean and simple look.
Rear View: Modern Scandinavian House with a Covered Porch
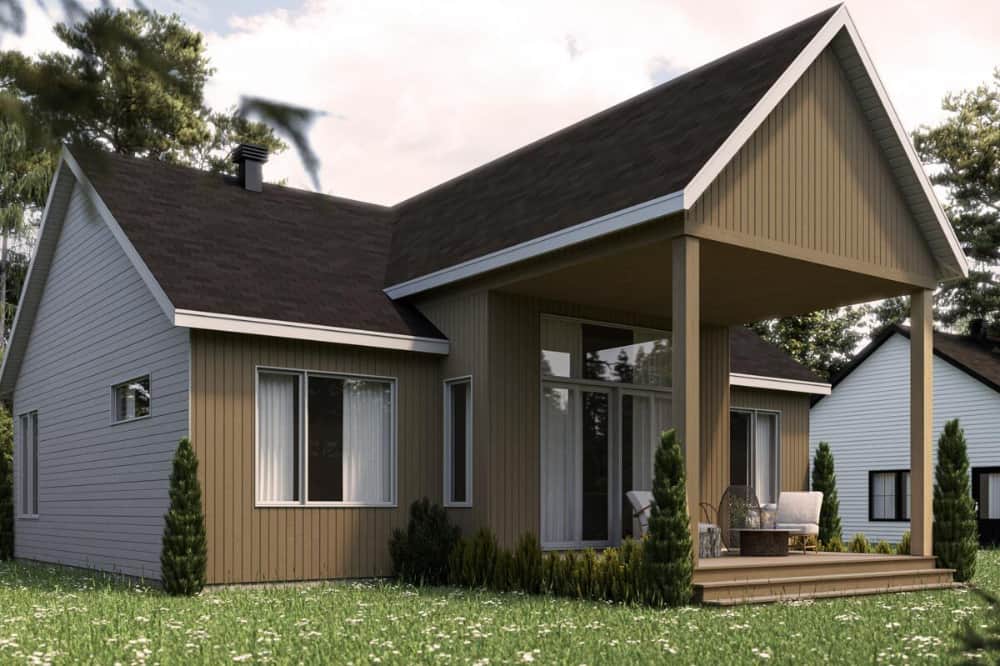
The back of the house features a large covered porch that extends from the structure, offering a shaded outdoor space.
The porch is furnished with a couple of chairs and a small table, making it a perfect spot to relax. The backyard has a simple, grassy lawn that complements the modern design.
Modern Dining Area with an Open Kitchen

The dining area features a light wooden table surrounded by six black chairs. A sleek chandelier with exposed bulbs hangs above, creating a warm and modern feel.
The space connects to a hallway with a black railing and is decorated with a minimalist painting. The neutral color palette, accented with a pop of green, adds to the stylish yet simple design.
Side View of the Kitchen and Dining Space
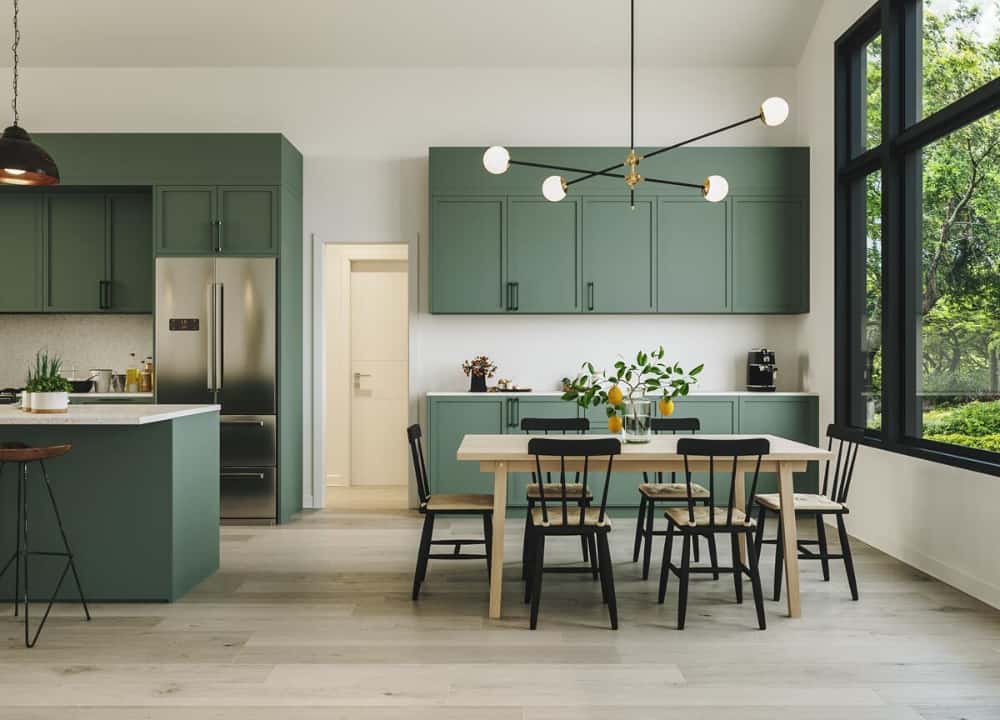
The side view of the kitchen and dining area showcases sage green cabinets that pair beautifully with large black-framed windows. The muted green color adds a calm yet eye-catching touch to the space.
Modern Kitchen Island with High Stools

The kitchen island has a white countertop and sage green cabinets, offering a stylish and practical workspace. Four high stools provide seating for casual meals.
Above the island, three black pendant lights with an industrial style offer bright, focused lighting.
The kitchen also includes stainless steel appliances and plenty of storage in overhead and under-counter cabinets. You can catch a glimpse of the covered porch behind the living room.
Living Room with Glass Doors to the Covered Porch

The living room features floor-to-ceiling glass doors that fill the space with natural light and open to the covered porch.
The room is furnished with a beige sectional sofa, a modern coffee table, and a black reading chair. Minimalist decor and indoor plants complete the clean, cozy look.
Entertainment Setup with Natural Light

A sleek television sits on a modern wooden console against a bright white wall. Natural light streams through the large floor-to-ceiling glass doors, brightening the space. A stylish armchair and a few green plants complete the cozy and simple look.
Sofa and Artwork Details

Above the sofa, a large abstract artwork creates a bold focal point. In the corner, a tall vase with dried grasses adds texture to the space. While the vase is striking, something simpler might better match the minimalist design.
Buy: Architectural Designs – Plan 22603DR
