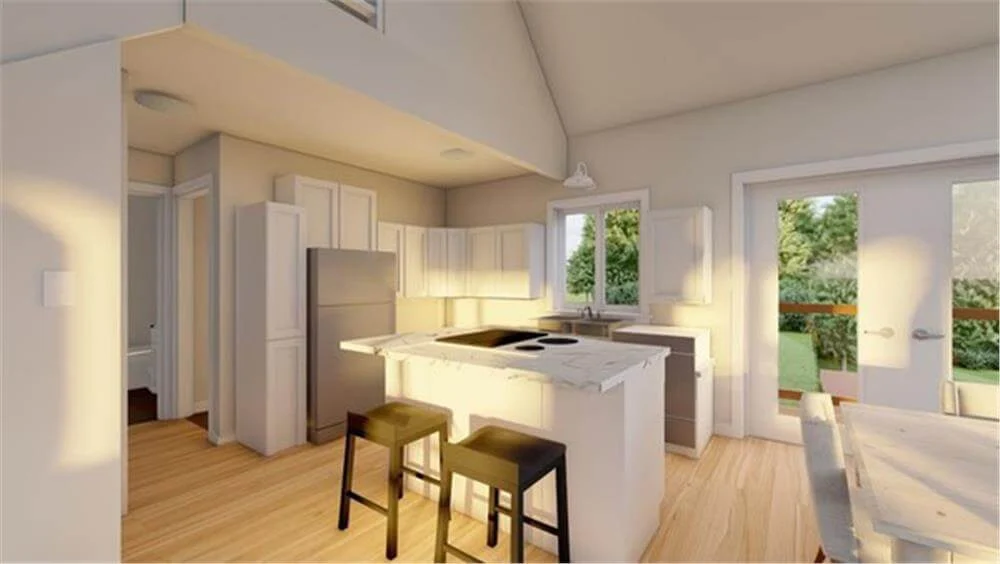Specifications
- Sq. Ft.: 1,037
- Bedrooms: 2
- Bathrooms: 1.5
- Stories: 2
Details
This A-frame cabin has a cozy and inviting design. The front features big windows that go from floor to ceiling, with warm wood details that highlight the roof and windows.
A wraparound porch adds both style and function, making it a great spot to relax and enjoy the outdoors.
Inside, the cabin has an open layout that connects the living room, dining area, and kitchen. The high ceiling makes the space feel larger, and sliding glass doors create a smooth connection between the inside and outside.
The kitchen has a cooktop island with a snack bar for quick meals and a built-in pantry for extra storage.
A comfortable bedroom is at the back of the cabin. It has private access to a full bathroom and connects to a utility room, which opens to a covered porch.
Upstairs, the main bedroom is a peaceful retreat. It comes with its own private deck and a bathroom with three fixtures.
Floor Plan and Photos








Pin This Floor Plan

The Plan Collection Plan 177-1073

