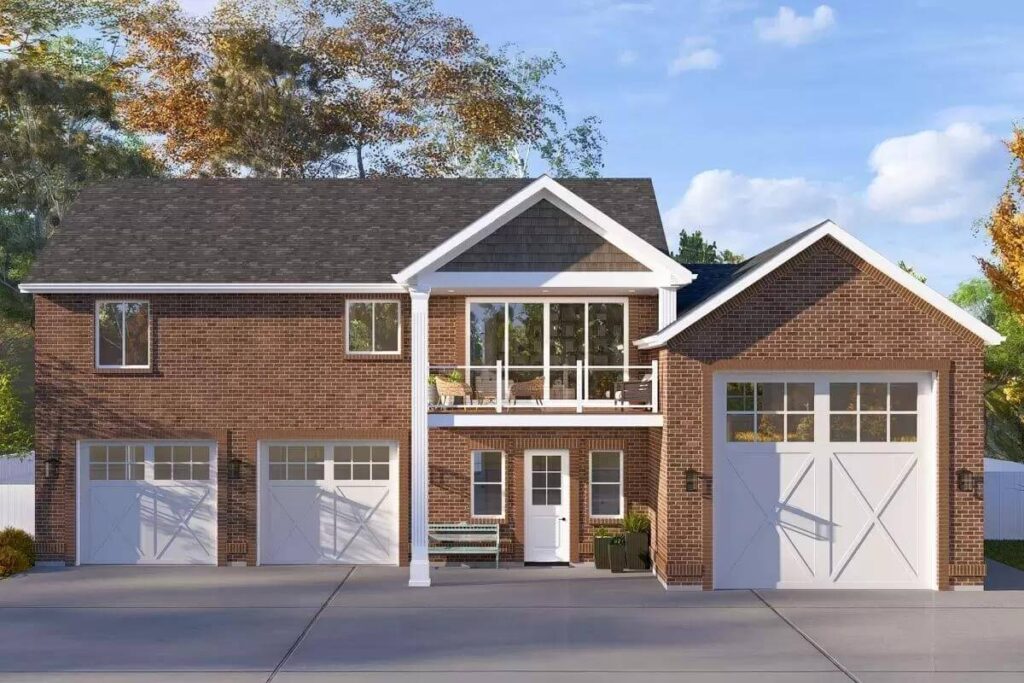Specifications
- Sq. Ft.: 1,731
- Bedrooms: 2
- Bathrooms: 2.5
- Stories: 2
- Garage: 3-5
Details
This two-bedroom traditional home has a beautiful brick front with cedar shake details and stacked porches supported by a tall column.
On the main floor, you’ll find a large entryway with a coat closet. There’s also a double garage and a one-car RV garage, giving you plenty of space for parking and storage.
Upstairs, the family room and kitchen are connected in an open layout. The kitchen has L-shaped counters that provide lots of workspace. Sliding glass doors open to a covered deck, perfect for enjoying the view or relaxing outside.
The two bedrooms are on the left side of the home. One bedroom has its own private bathroom and a walk-in closet. The other bedroom shares a hallway bathroom with the living area.
Floor Plan and Photos
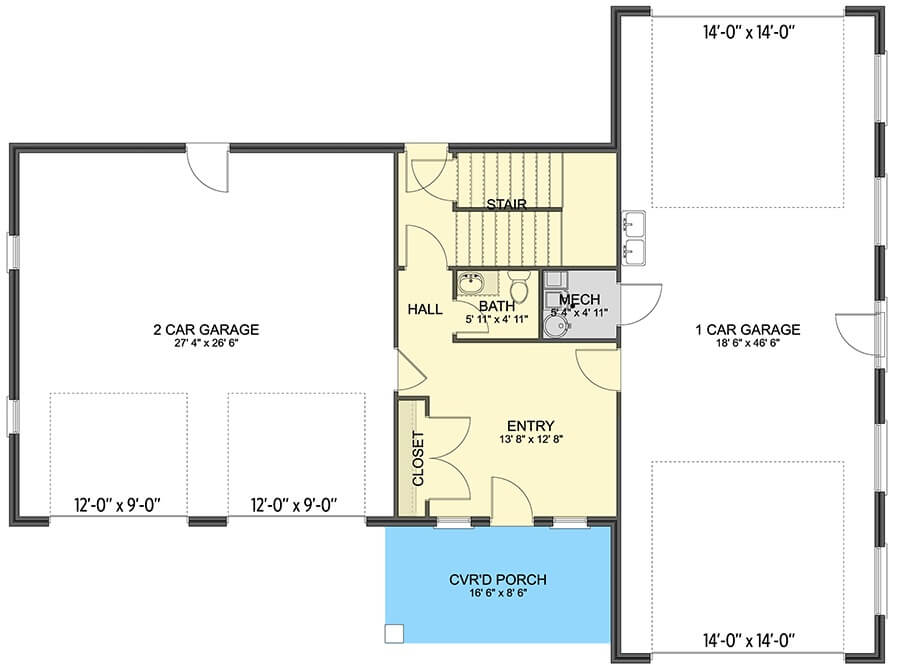
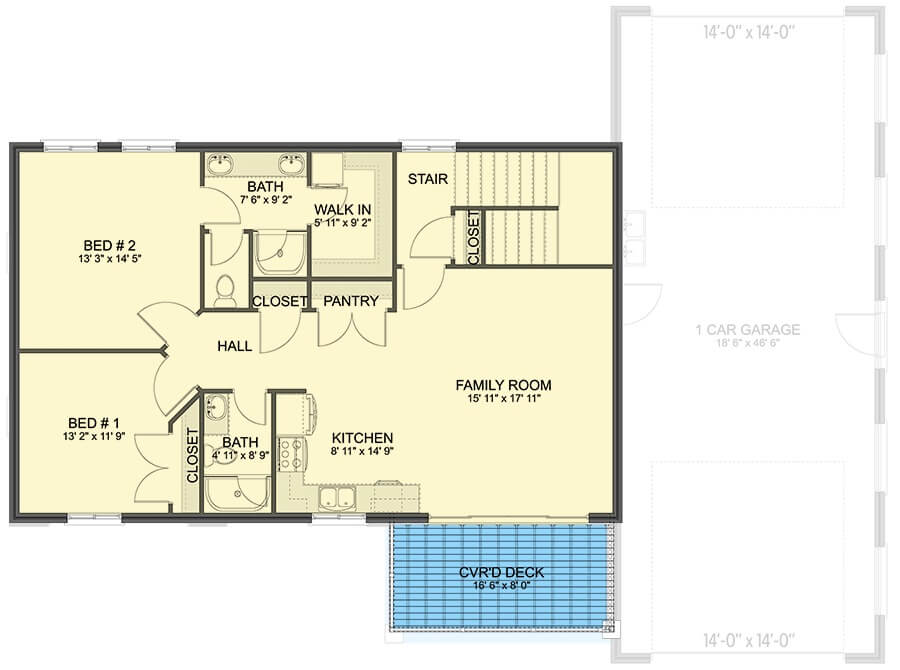



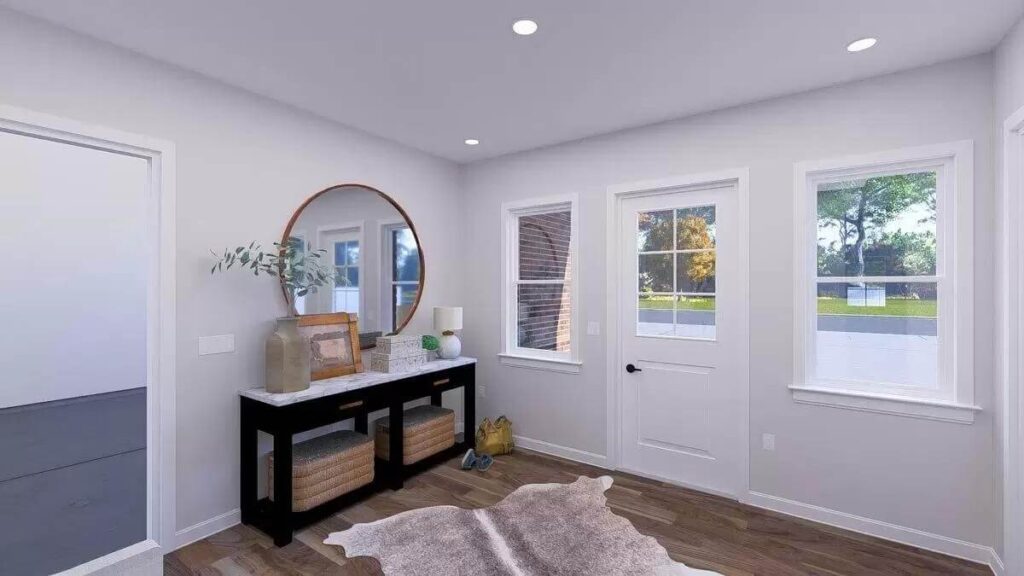

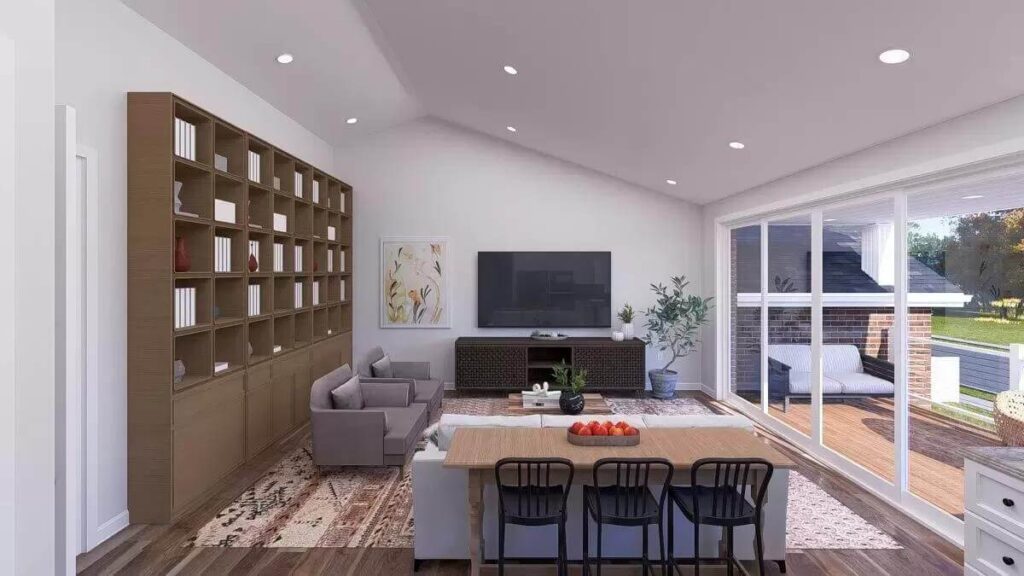
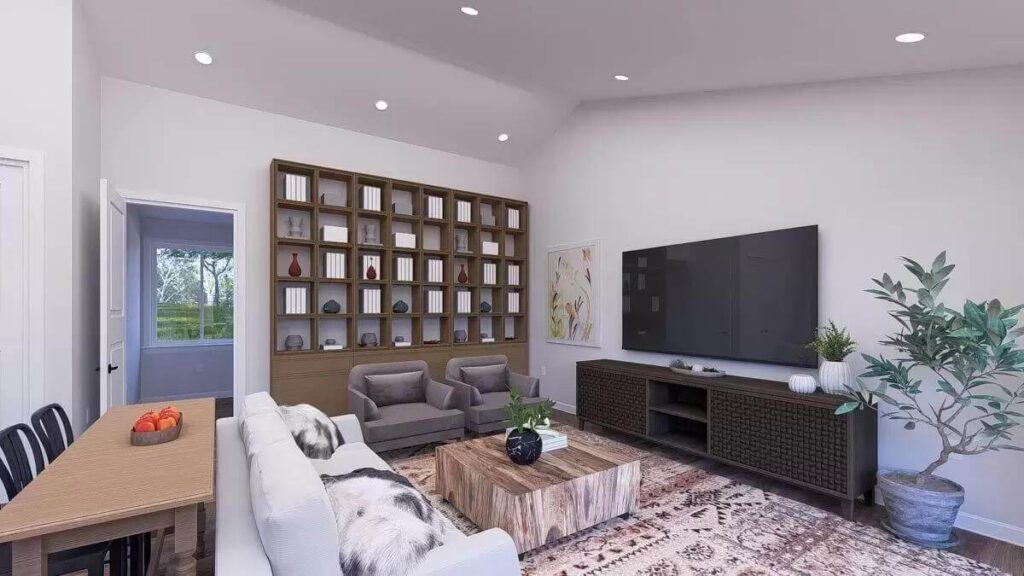
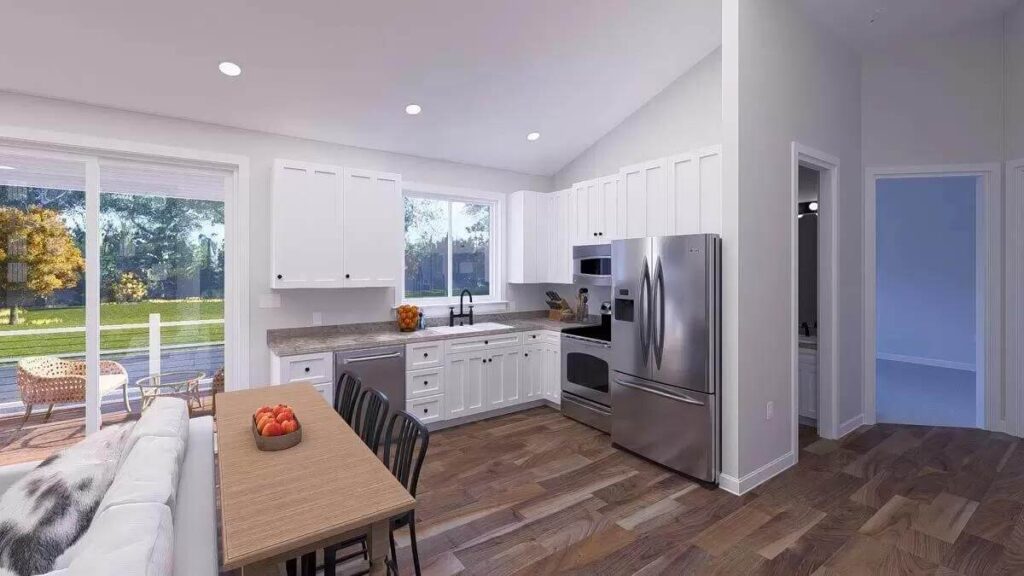
Pin This Floor Plan
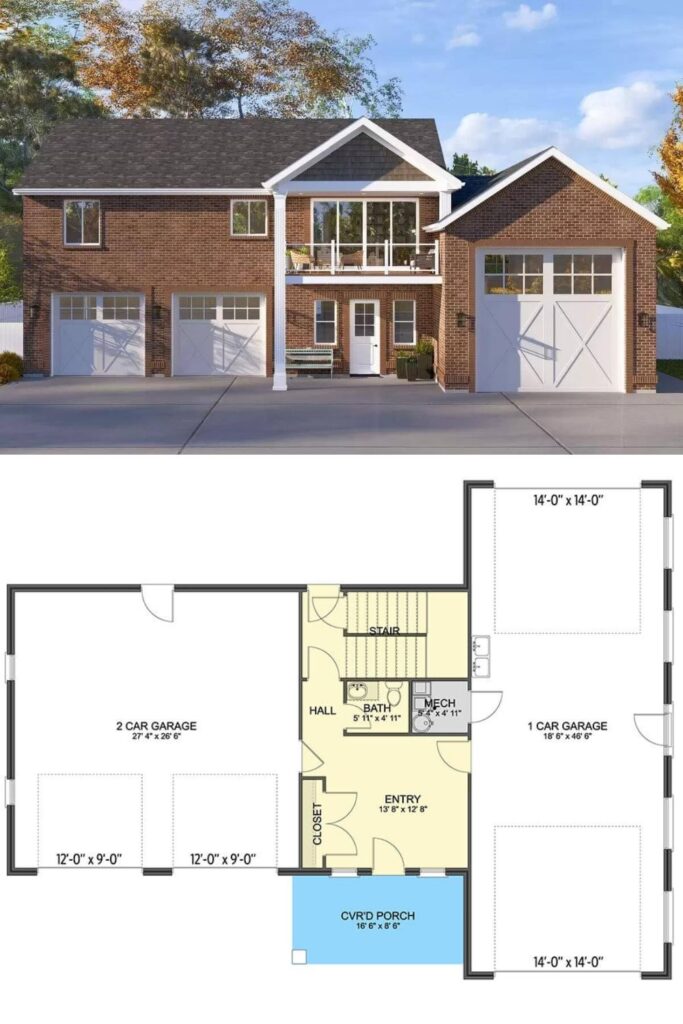
Architectural Designs Plan 61550UT

