Welcome to this charming ranch-style home! It blends classic style with modern design. The home is 2,387 square feet and has two cozy bedrooms and two elegant bathrooms, all on one floor.
There’s a large three-car garage, and a wrap-around porch where you can relax and enjoy the peaceful views.
Check Out the Wrap-Around Porch on This Beautiful Ranch Home
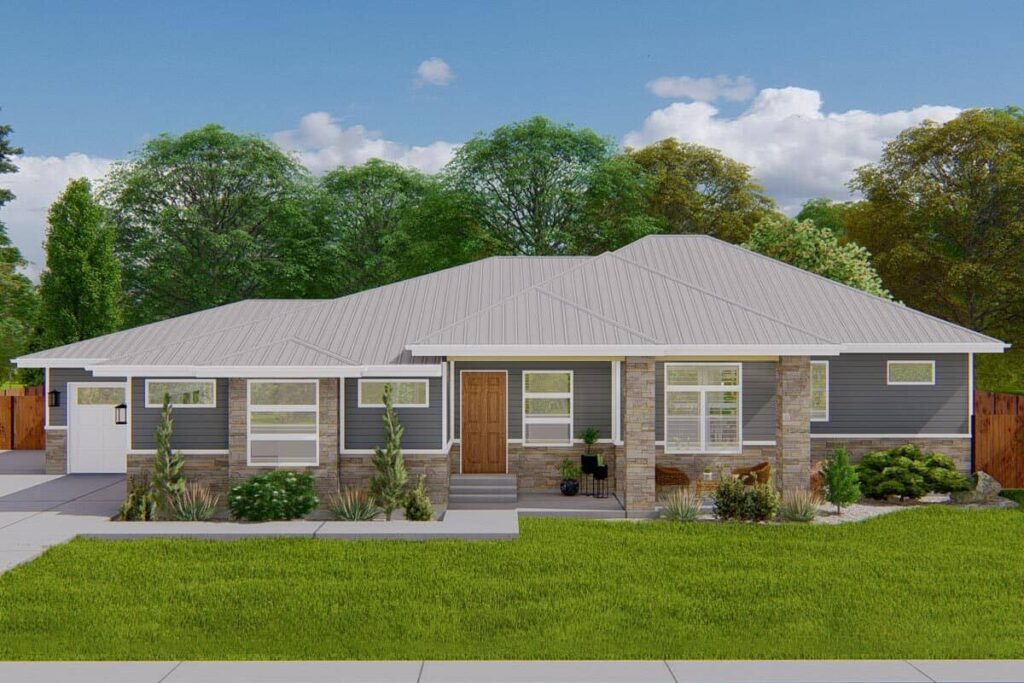
This home is a fresh take on the classic ranch style. The outside features stone and horizontal siding, giving it a timeless and balanced look.
The modern metal roof adds a sleek and strong touch. As you look at the pictures, notice how the stone details blend traditional and modern styles.
Easy Main Level Layout with Open Living Spaces
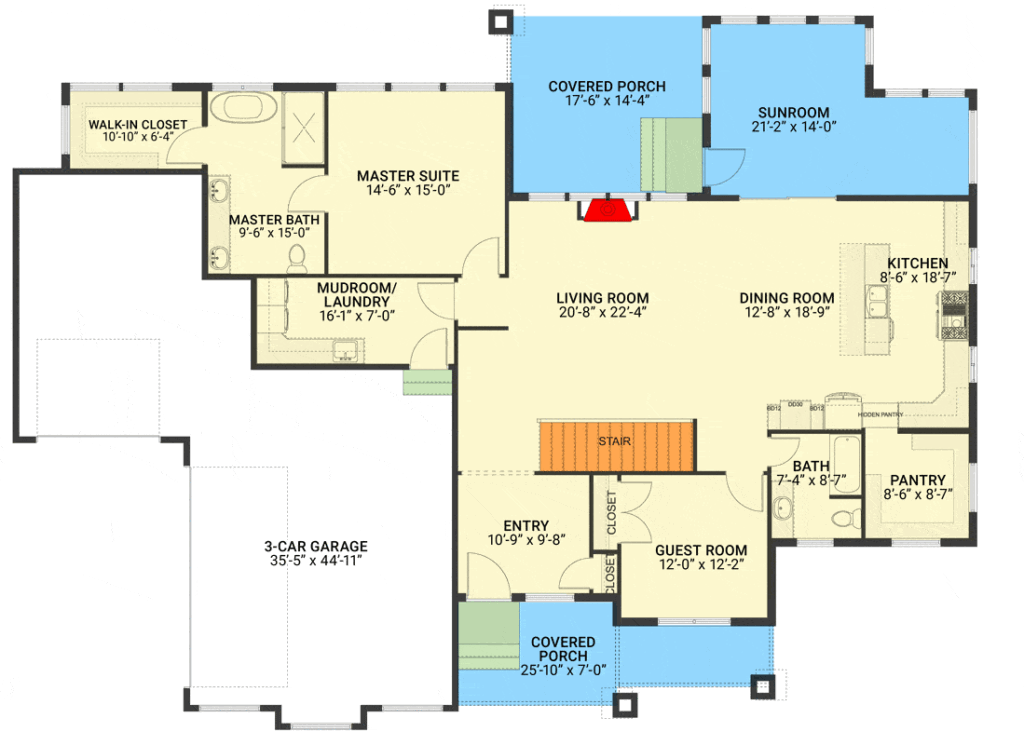
The main floor is designed to make life easy. The living room flows into the dining room and kitchen, which is great for family time or hosting guests.
The master suite has a big walk-in closet and connects to the mudroom and laundry for extra convenience. There’s also a covered porch and a sunroom, so you can enjoy the outdoor views.
Buy: Architectural Designs – Plan 61276UT
Spacious Lower Level with Lots of Room
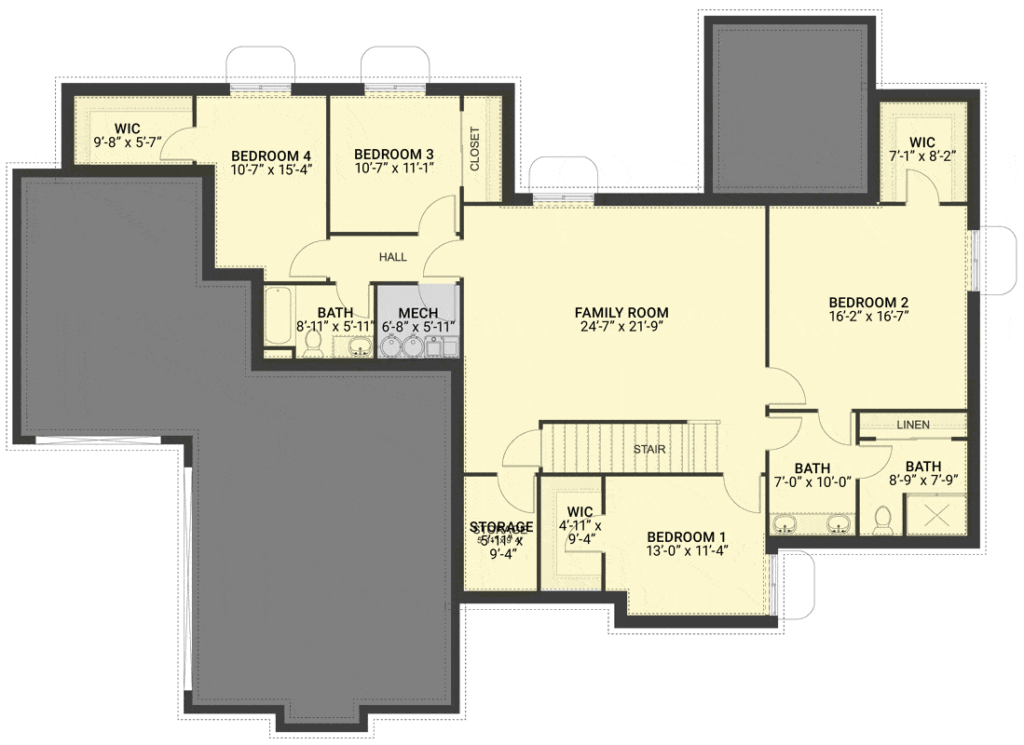
The lower level has even more space to enjoy. There’s a big family room for activities, three extra bedrooms, and multiple bathrooms. A storage room adds extra practicality. This setup is perfect for having guests or a growing family.
Buy: Architectural Designs – Plan 61276UT
Explore the Stone Columns and Metal Roof on This Ranch Home

This ranch-style home has beautiful stone columns that give it a strong and natural look.
The dark horizontal siding contrasts nicely with the light-colored metal roof, adding a modern touch. The well-kept lawn and simple landscaping make the house even more welcoming.
Enjoy Big Windows and a Stone Patio
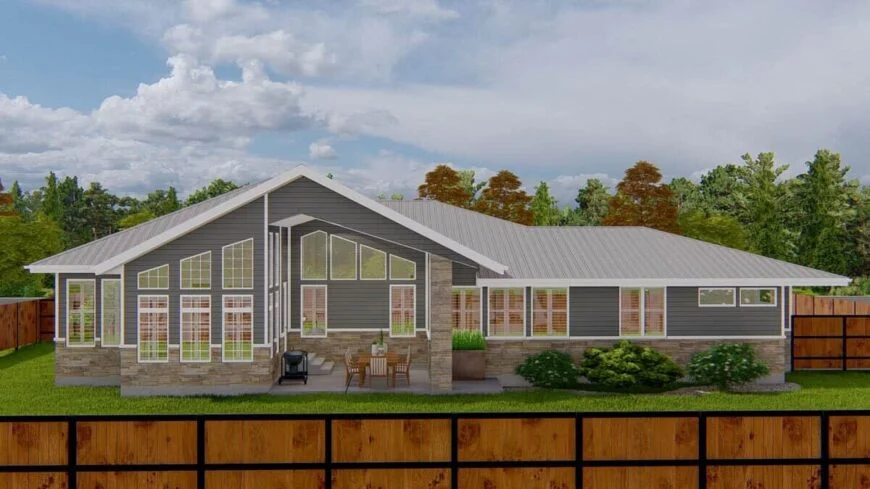
The large windows let in lots of natural light and offer amazing views of the outdoors.
The mix of vertical siding and stonework gives the house a modern yet balanced look. The cozy stone patio is perfect for relaxing or having a meal outside, making it easy to enjoy both indoor and outdoor living.
A Sleek Metal Roof and Stone Details
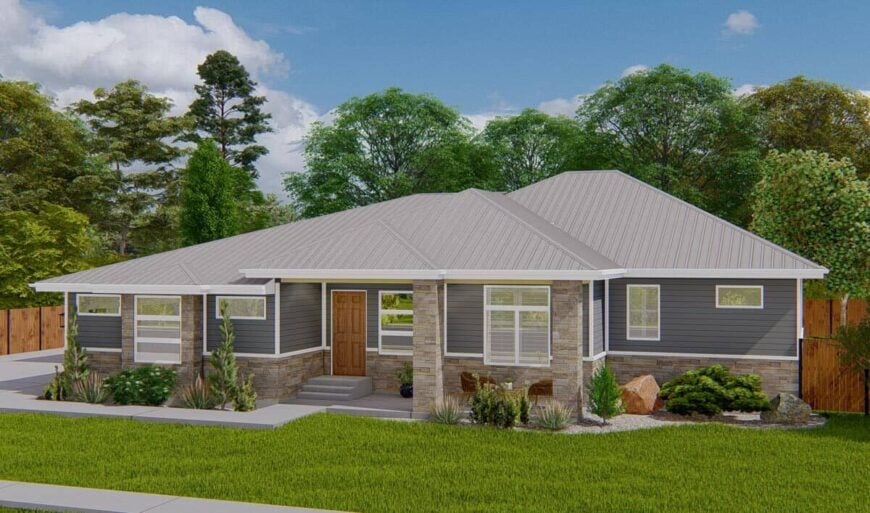
This home’s vaulted metal roof adds a modern feel to its classic style. Stone accents around the entrance blend perfectly with the dark siding, creating a clean and stylish exterior.
The landscaping matches the earthy tones of the home, adding to its charm.
A Mirror Brings Sophistication to the Entryway
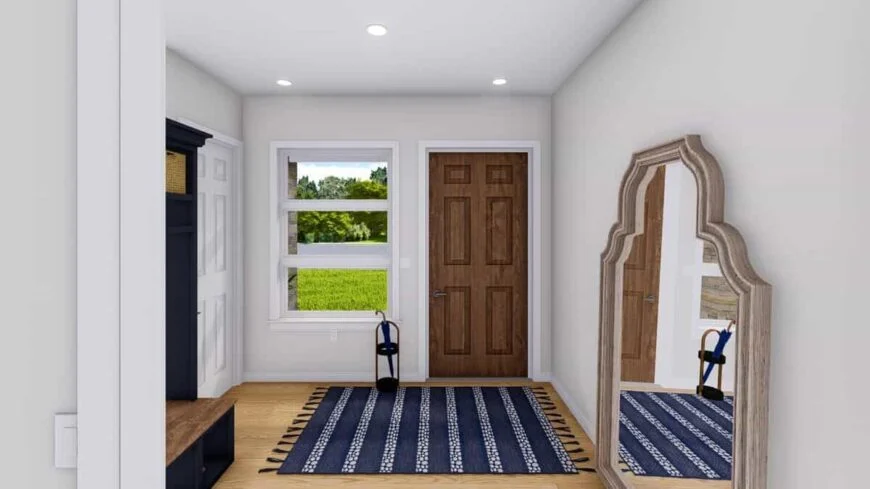
This entryway is simple yet stylish. A beautifully framed mirror makes the space feel bigger and adds elegance.
The natural wood door and floor give warmth, while the white walls keep it clean and bright. A patterned rug adds color and texture to complete the look.
Built-In Storage Makes This Mudroom Functional
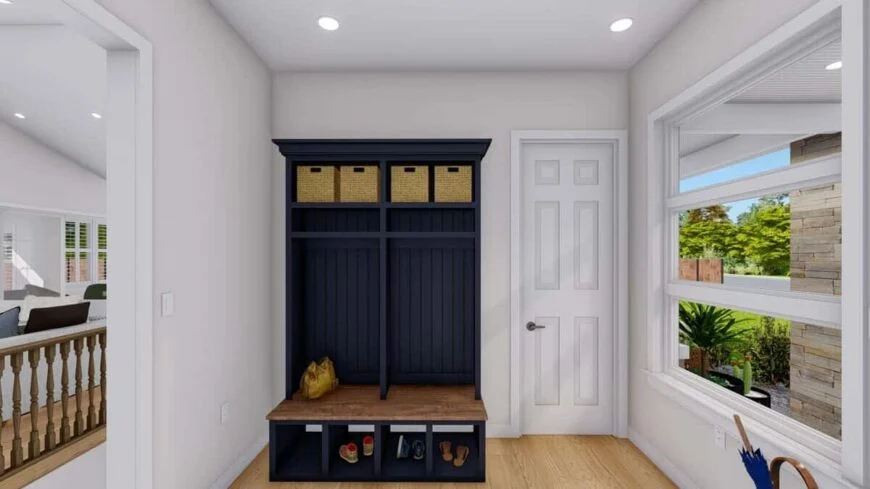
This mudroom is both pretty and practical. It has a navy built-in storage unit that keeps everything neat and tidy.
The wooden bench adds a cozy touch, and wicker baskets above offer lots of storage. The room gets plenty of natural light, making it a perfect space for transitioning between indoors and outdoors.
Vaulted Ceiling and Fireplace Make a Cozy Living Room

The living room feels open and airy thanks to its vaulted ceiling. The fireplace is the main feature, adding warmth and charm.
It is decorated with modern art and framed by windows that let in lots of natural light. The living area flows right into the dining space, making it great for gatherings.
Look for the L-Shaped Sofa in This Open Living Room

This cozy living room is made for relaxing. At its center is a comfy L-shaped sofa, perfect for lounging.
The open design connects the living room to the kitchen, with pendant lights and soft neutral colors tying the spaces together. A modern fireplace and unique artwork add personality, while big windows fill the room with natural light.
Pendant Lights Bring Style to This Kitchen Island

This kitchen is elegant and timeless. It has muted cabinets and a large island, great for eating or preparing meals.
Wooden pendant lights add warmth to the space and balance the sleek black appliances. Big windows let in plenty of sunlight, making the kitchen bright and welcoming for family and friends.
Green Tile Backsplash Adds a Pop of Color to This Bright Kitchen

This sunny kitchen features elegant cabinets and a soft green tile backsplash for a hint of color.
The marble island is big enough for cooking and entertaining, making it the heart of the space. Wooden pendant lights add a natural, warm touch, complementing the modern appliances and open layout.
Check Out the Wooden Pendant Lights in This Open Kitchen
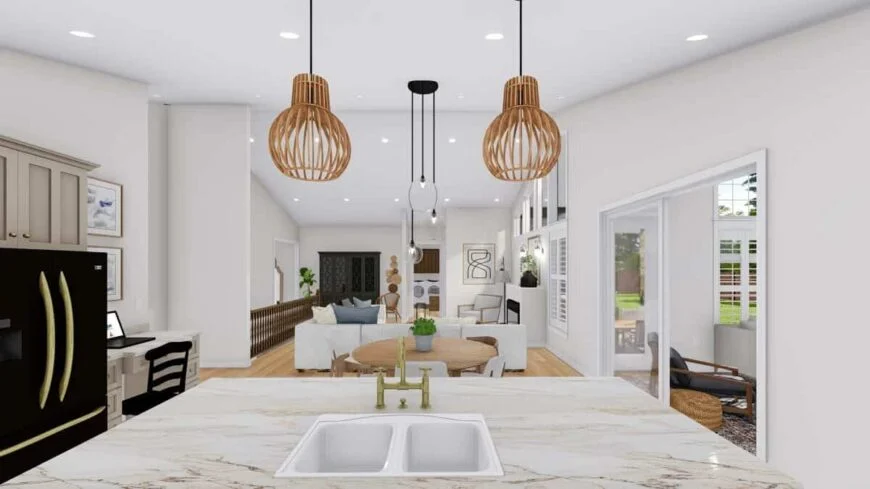
This kitchen flows smoothly into the living and dining areas, creating a large open space that’s great for hosting guests.
The wooden pendant lights above the marble island add warmth and stand out against the modern appliances. Big windows let in lots of sunlight, making the space bright and connected to the outdoors.
See the Natural Light from Floor-to-Ceiling Windows

This living space is filled with sunlight from its tall floor-to-ceiling windows, bringing the outdoors inside.
A cozy sectional sofa and fun green armchairs offer comfy seating, while a wooden console adds stylish storage. Simple decor, touches of greenery, and a modern light fixture make this room perfect for relaxing or entertaining.
Check Out This Bright Corner with Amazing Windows

This sunlit room features large floor-to-ceiling windows that brighten the space and make it feel open and inviting.
A sleek L-shaped sofa sits perfectly to enjoy the view, paired with earthy details like a wooden coffee table and a lush green plant. High ceilings make the room feel bigger, while the soft rug and cushions add warmth and comfort.
Roomy Cabinets Make This Laundry Room Functional

This laundry room is built to be practical and organized. It has plenty of wooden cabinets to store all your laundry essentials.
The countertop above the washer and dryer gives you a handy workspace for folding clothes. A decorative rug adds warmth, and the natural wood flooring makes the room feel cozy and tidy.
The Canopy Bed Is the Star of This Bedroom

This peaceful bedroom features a simple and elegant canopy bed that catches your eye. Large windows with deep teal curtains let in soft, calming light.
Rustic and modern touches, like a textured rug and stylish wall art, bring warmth and personality to the space.
Double Vanity with Open Shelves Adds Style and Function to This Bathroom

This bathroom has a sleek double vanity with lots of storage for your essentials. Open shelves on the side add extra storage and a warm, natural touch.
The light wood floors and neutral colors create a calm and relaxing space, perfect for unwinding.
Freestanding Tub with a View

This bathroom is designed for relaxation and comfort. At its center is a freestanding tub placed by large windows, offering peaceful views of the garden.
The double vanity provides plenty of space, with gold fixtures that add a hint of luxury. Soft neutral colors and wooden floors make the space calm and inviting, perfect for unwinding.
Sleek Glass Shower in a Minimalist Bathroom

This minimalist bathroom has a modern glass shower enclosure that adds style to the space. Light wood floors bring warmth, while the white walls make the room feel bright and open.
A simple wooden ladder shelf adds functional and stylish storage, keeping everything neat and within reach.
Buy: Architectural Designs – Plan 61276UT
