Welcome to a charming Craftsman-style home with 908 square feet of space. It has 2 cozy bedrooms, 1 bathroom, and 2 stories. The property also includes a large garage that fits three cars, with a 38-foot interior depth.
This home combines the classic Craftsman design with modern features. It is surrounded by beautiful green plants and tidy brick pathways.
Craftsman Charm: The Green and White Garage That Stands Out
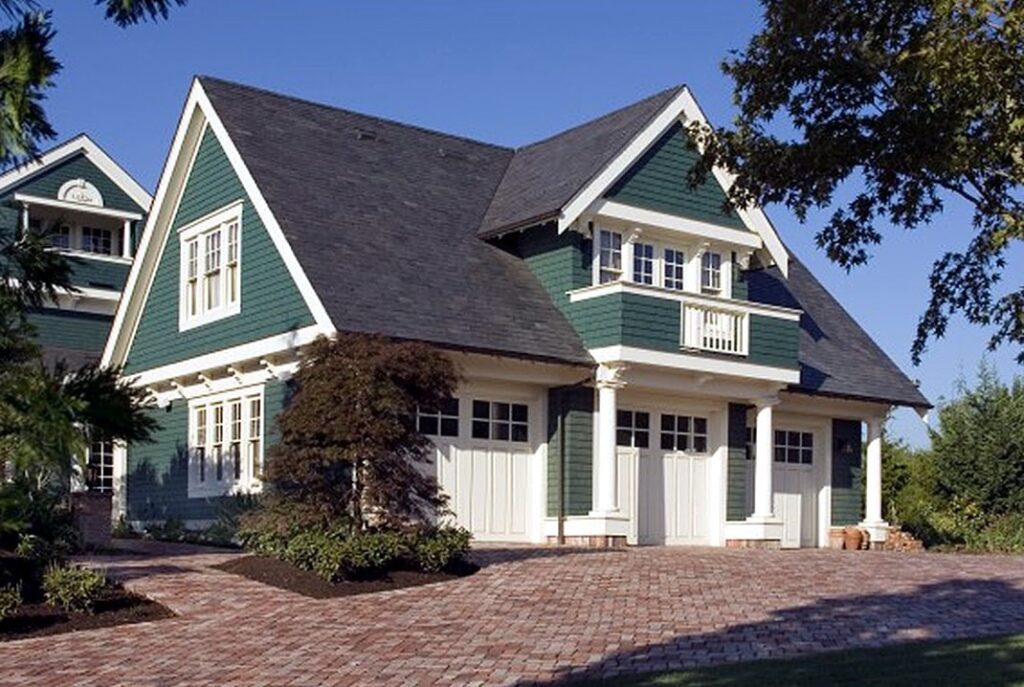
This home features classic Craftsman design, known for warm materials like stone, wood siding, and shingle accents.
The green and white garage is a standout feature, complementing the inviting living spaces. Every detail reflects the timeless charm of Craftsman architecture, blending beauty and practicality.
A Spacious and Functional Garage
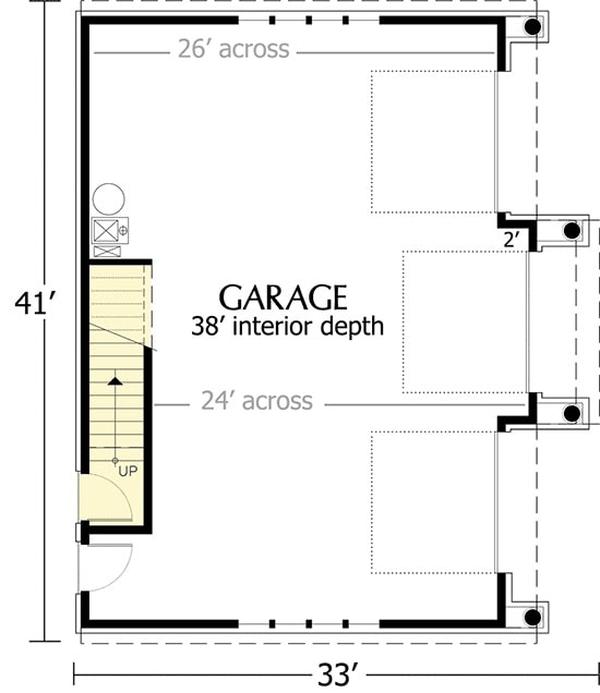
The garage is designed to be both spacious and useful, with an impressive 38-foot interior depth. It offers plenty of room for cars, storage, or hobbies.
The garage connects to the home with stairs leading to the upper levels, creating a seamless flow. Its design matches the Craftsman style, balancing utility and elegance.
Buy: Architectural Designs – Plan 69080AM
Compact Living with a Deck for Relaxation

This home’s layout makes smart use of space while maintaining style. The open living and dining area is bright and airy, leading to a cozy deck where you can enjoy the outdoors.
Two bedrooms are positioned for privacy and comfort, while smart features like a linen closet and staircase provide extra storage. This design is perfect for modern living, offering both comfort and efficiency.
Buy: Architectural Designs – Plan 69080AM
Bold Red Trim Makes This Craftsman Carriage House Stand Out
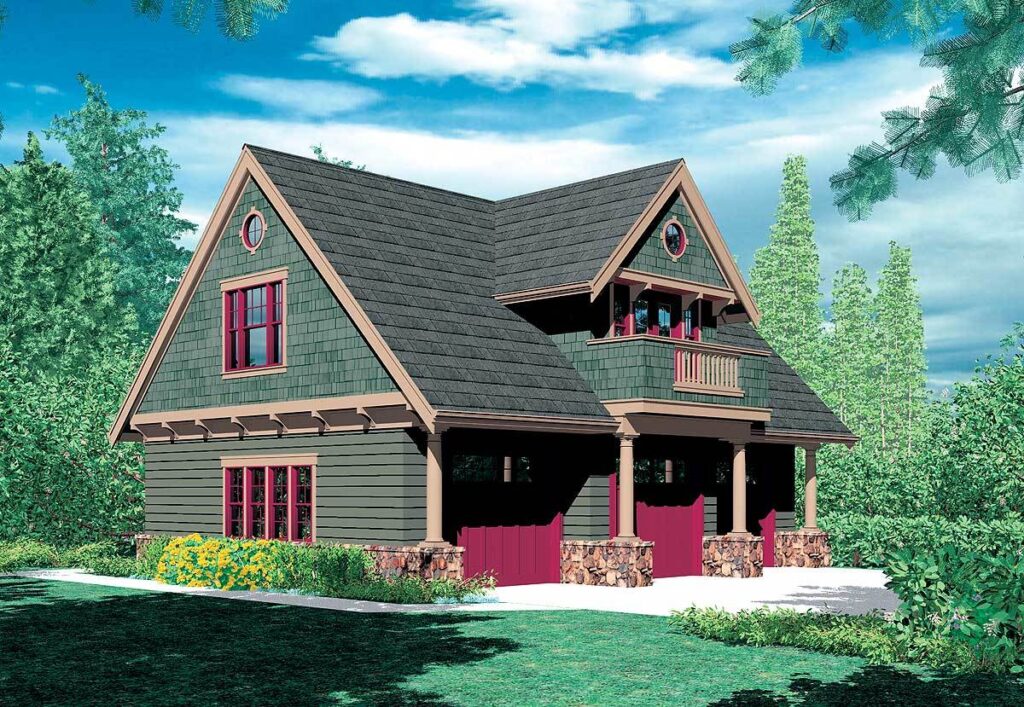
This Craftsman-style carriage house catches your eye with its bold red trim, which stands out against the forest green siding and shingle accents. The gabled roof has circular vents, while the stone base provides a strong and sturdy foundation.
A balcony with a decorative railing adds a touch of elegance, and the multi-pane windows let in plenty of natural light. Surrounded by green plants and trees, this house fits perfectly into its rustic setting, making the property even more attractive.
A Balcony Above a Triple-Garage Design
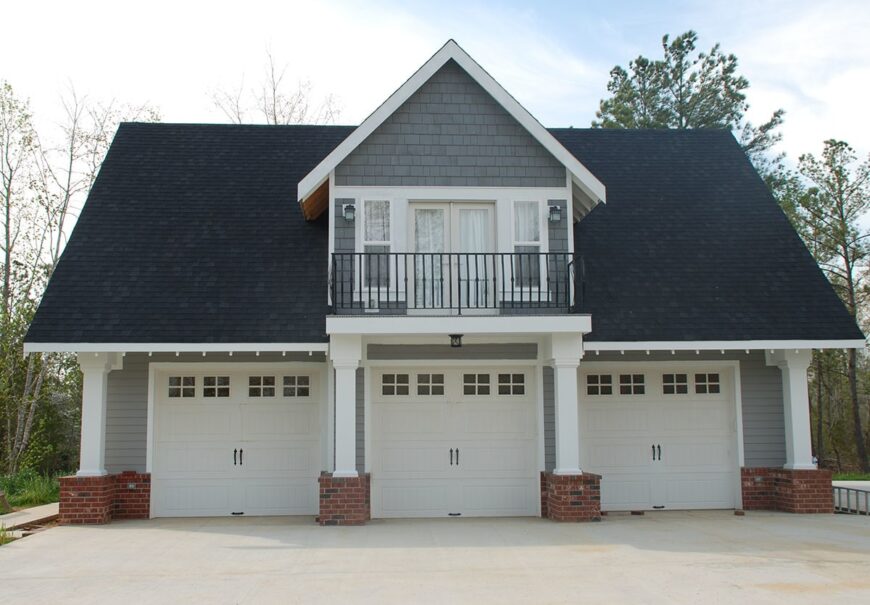
This Craftsman-style garage combines style and function. It has three garage doors framed by classic white trim, giving it a clean and polished look. The shingled gable roof and dark roofing add depth to the design.
Above the garage, the balcony becomes the centerpiece, adding charm and interest. Brick accents at the base of the garage connect it to the natural surroundings, keeping the Craftsman design cohesive and appealing.
Elegant Gable Roof with Brick and Balcony Features
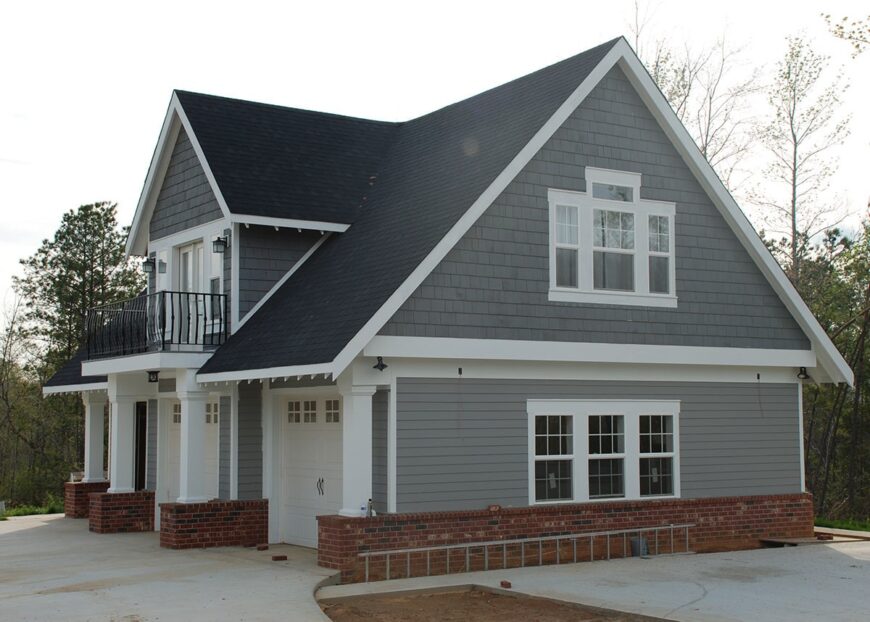
This Craftsman home showcases a beautiful gable roof paired with soft gray shingle siding. The white trim creates a sharp contrast, emphasizing the clean lines and drawing attention to the multi-pane windows.
The balcony, with its wrought-iron railing, adds sophistication and provides a spot to enjoy the view. The brick foundation ties the design together, blending smoothly with the paved paths and reinforcing the classic Craftsman look.
Relax in a Bright Craftsman Family Room with Floral Patterns
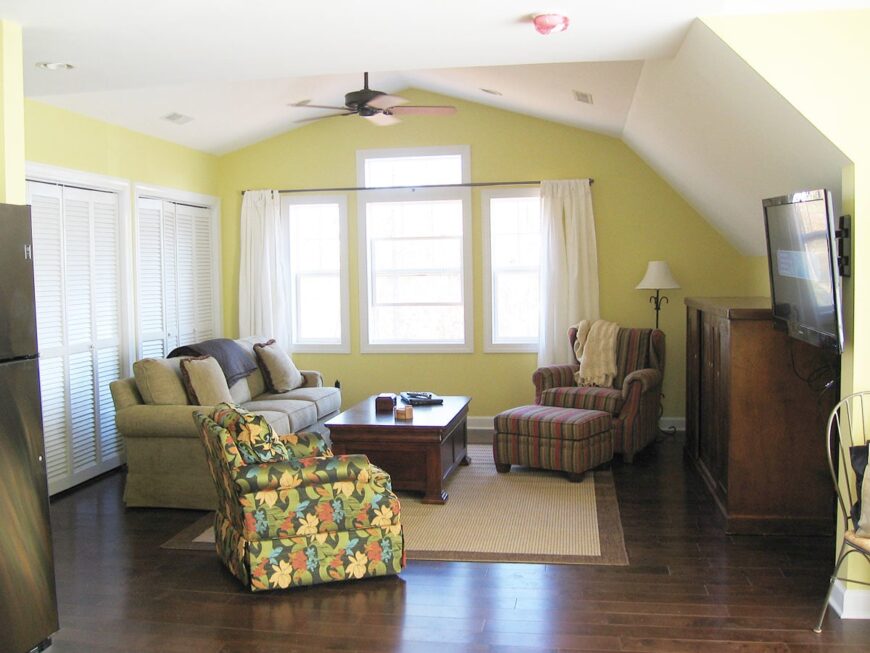
This family room combines classic Craftsman style with lively decor. The sloped ceiling and large windows fill the space with natural light. Dark hardwood floors pair beautifully with soft yellow walls, creating a cozy feel.
Floral and striped armchairs add color and personality, while built-in closets and wooden cabinets provide useful storage. This room is perfect for relaxing or spending time with family and friends.
French Doors Open to a Balcony in This Inviting Dining Room
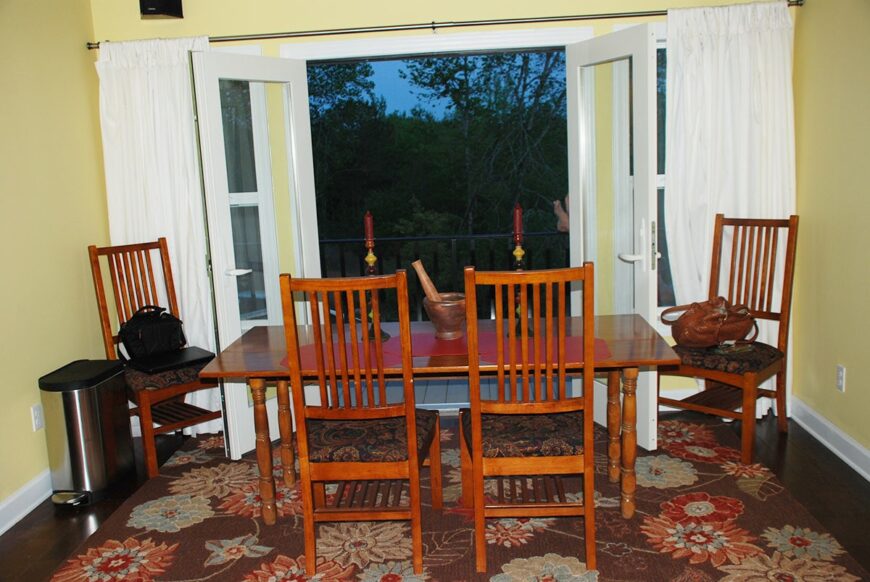
This Craftsman-style dining room features a wooden table and slat-back chairs, set against warm yellow walls. The centerpiece of the room is the French doors, which open to a balcony, letting in natural light and offering beautiful views.
Floral-patterned carpeting adds a cozy touch, tying the room together. Simple details, like the mortar and candlesticks, give the space a timeless, welcoming feel.
Cozy Kitchen Nook with Traditional Charm
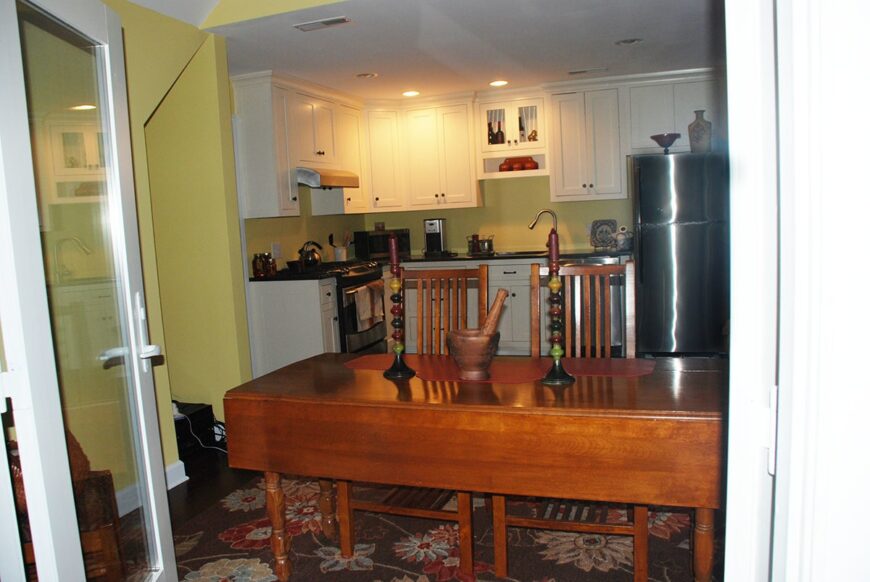
This kitchen nook feels warm and inviting, with rich wooden furniture and floral-patterned carpeting. White cabinets and stainless steel appliances contrast nicely with the yellow walls, making the space bright and cheerful.
A small but thoughtful detail, like the mortar and pestle, adds a personal touch. This nook is a cozy retreat that blends practicality with charm.
Efficient Kitchen Design with Stainless Steel Appliances
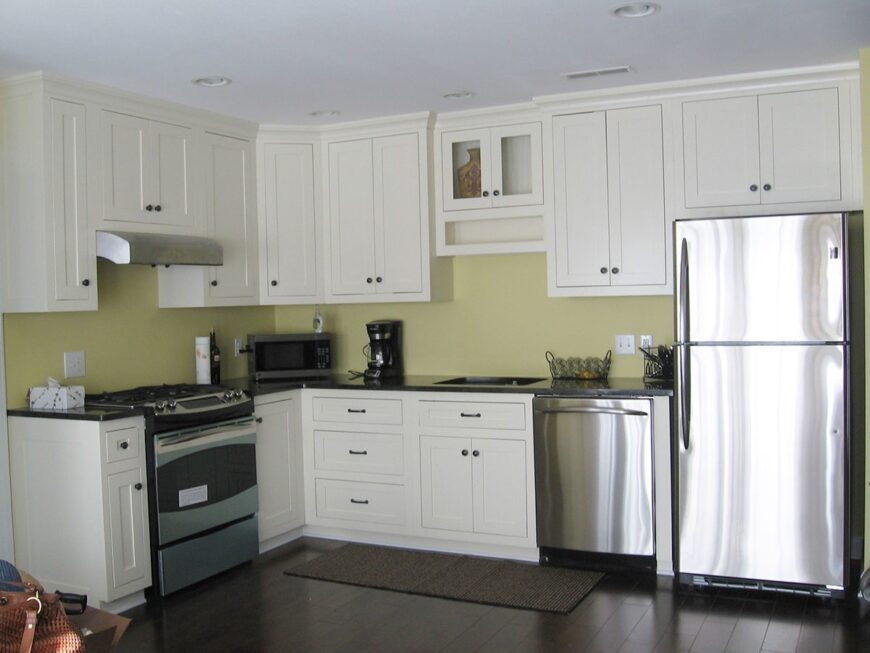
This small kitchen is designed to be both useful and stylish. It features shiny stainless steel appliances and classic white cabinets.
The layout uses space wisely, including smart corner storage. Dark countertops stand out against the light green walls, creating a nice contrast.
Soft recessed lights brighten the workspace, making it easy to cook and move around. The simple design and modern materials make this kitchen both practical and attractive.
Buy: Architectural Designs – Plan 69080AM
