Welcome to this special barn-style home! It combines old-fashioned charm with modern comfort. The house is 1,288 square feet and has two floors. Inside, there are two bedrooms, two bathrooms, and a big porch where you can relax outside.
The home has a classic silo and wooden siding that looks aged, giving it a cozy, peaceful feel. It’s the perfect mix of history and modern style, making it a quiet getaway from the busy world.
Rustic Barn-Style Home with a Unique Silo
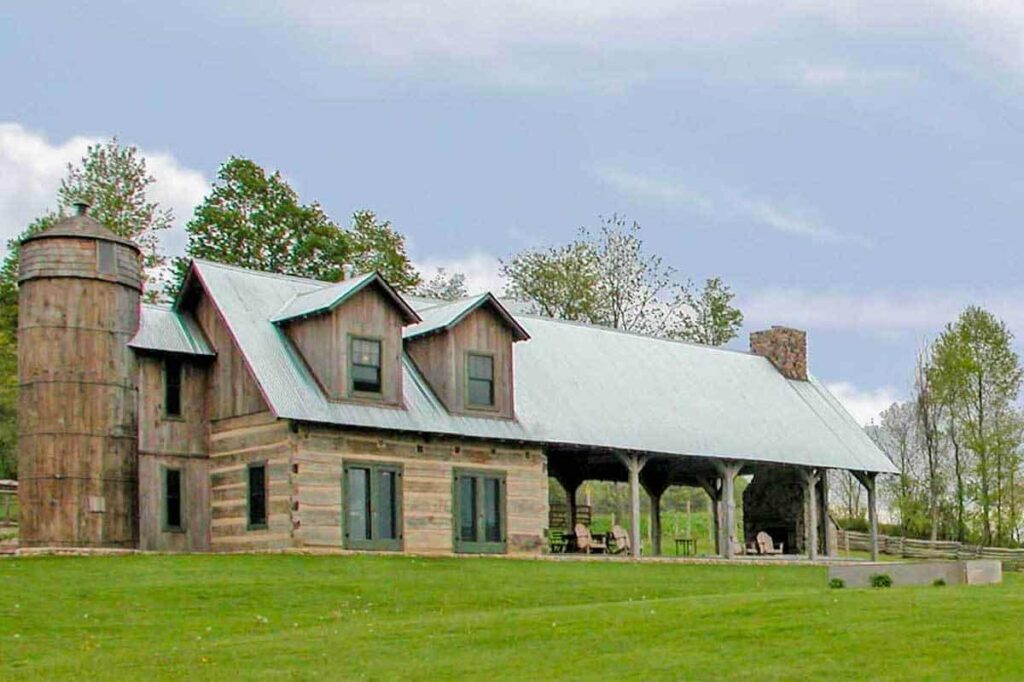
This home has a special barn-inspired design. It features a vintage-style silo, a big metal roof, and cozy dormer windows. These details give the home a mix of old-fashioned charm and modern comfort, making it a warm and welcoming retreat.
A Big Pavilion and Great Room for Family Fun

The house has a large pavilion that measures 44×24 feet. It’s great for all kinds of activities. Next to the pavilion is the Great Room and Dining Area, which is 23×17 feet.
This open space is perfect for family gatherings or hosting friends. The kitchen, located nearby, has a practical layout with a pantry and laundry area right next to it.
One of the coolest features of this home is the vintage-style silo with a spiral staircase. It adds a unique look to the house. The wood stove in the Great Room makes the space extra cozy and matches the barn-inspired feel.
Buy: Architectural Designs – Plan 18863CK
Relaxing Upper Level with a Balcony

Upstairs, the home has two bedrooms. One is 11×13 feet, and the other is 11×17 feet. Both have closets for easy storage. There’s also a balcony connected to one of the bedrooms, which is a great place to enjoy your morning coffee or relax in the evening.
A shared bathroom in the hallway is convenient for everyone. The mechanical room in the center keeps the house running smoothly. The spiral staircase connects the levels of the house, adding both style and easy access.
Buy: Architectural Designs – Plan 18863CK
Check Out the Barn-Style Home with a Cool Silo
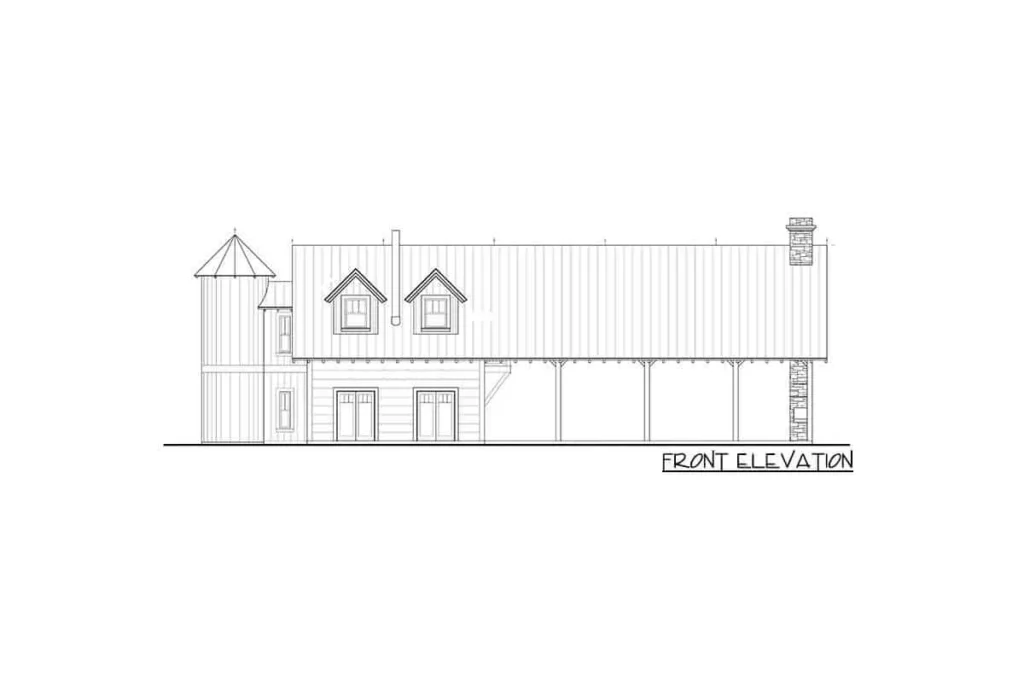
This drawing shows the front of a barn-style house with a big silo as part of its design. The long metal roof and small dormer windows give the house a cozy look and let light into the upstairs.
A row of columns supports a covered porch, making it a great spot to relax outside. The stone chimney on the side adds to the home’s rustic feel, mixing old-fashioned charm with modern touches.
See How the Silo Stands Out in the Side View
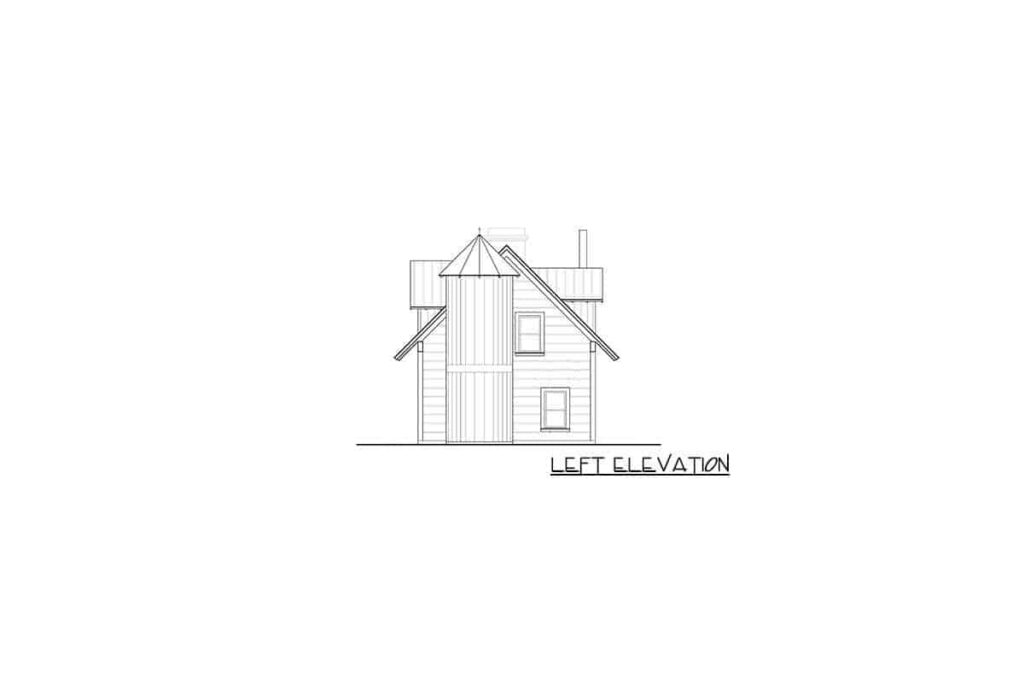
The side view shows the house’s silo, which is a key part of its barn-inspired design. The silo is built right into the house, making it both useful and interesting to look at.
The sloped roofs and stone chimney match the rustic style. The horizontal wood siding balances the tall silo, creating a nice mix of shapes and textures. This thoughtful design blends history with modern living.
Check Out the Back with Its Big Roof and Silo
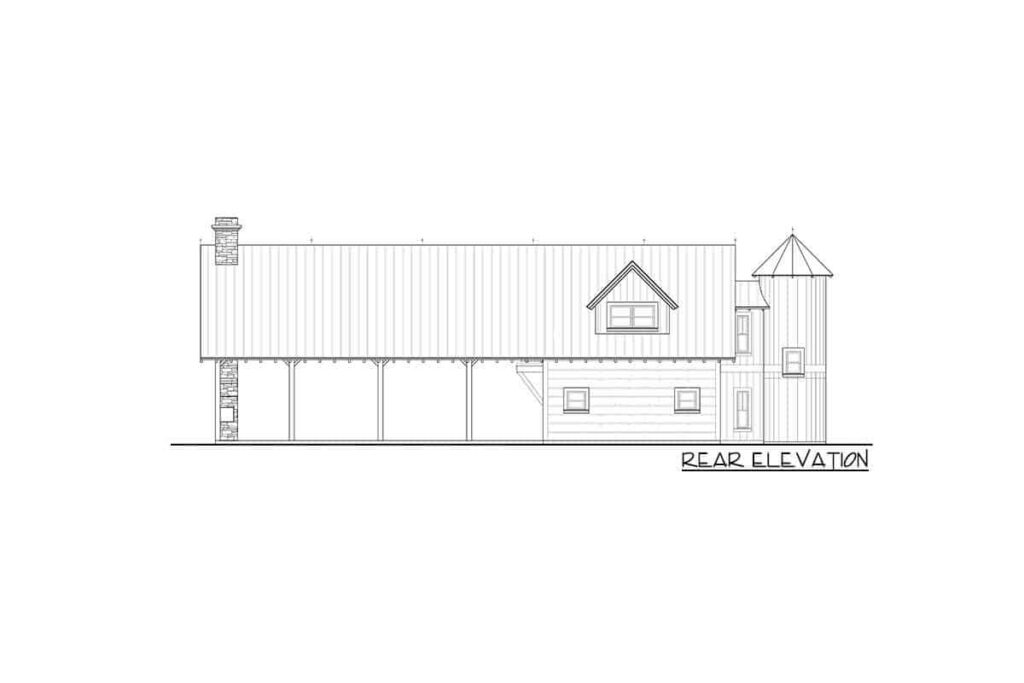
The back of the house has a long, sloping metal roof that stretches over sturdy posts, giving plenty of covered space for outdoor fun. A stone chimney on one side adds a traditional look, while the dormer window makes the upstairs feel brighter.
The silo is a standout feature, adding height and making the house unique. The horizontal siding ties everything together, giving the home a barn-like style that’s both classic and practical.
Check Out the Barn Doors in the Side View
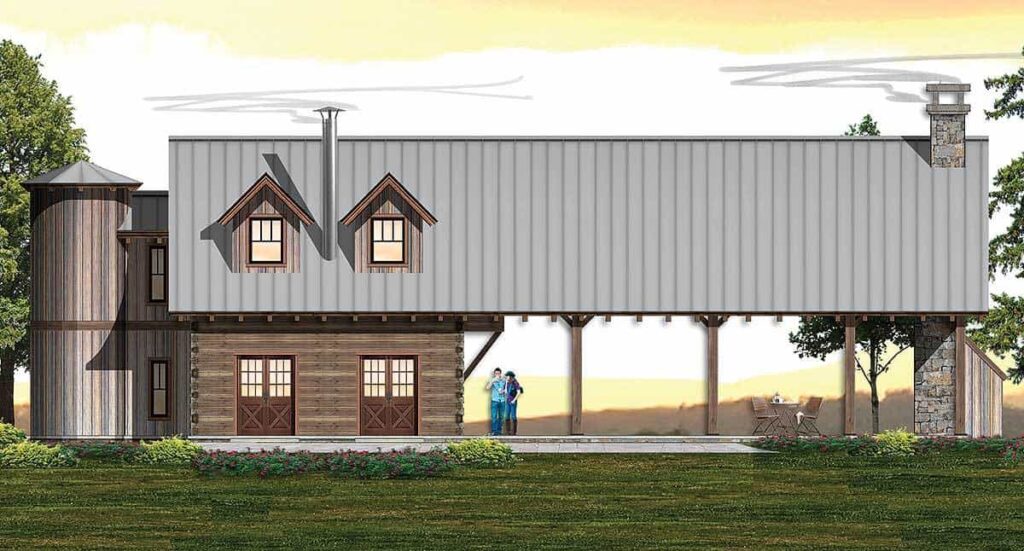
This side view of the barn-style house shows off its rustic charm with sliding barn doors. These doors add a classic, country look to the home. The vintage-style silo fits right into the design, and the steep metal roof gives it a modern touch.
The dormer windows bring light into the upper floor and make the roofline more interesting. The roof over the porch extends out and is held up by wooden posts, making a great outdoor area.
A stone chimney on the side matches the wood and stone details, tying the whole look together.
See the Big Porch and Stone Chimney on This Country Home
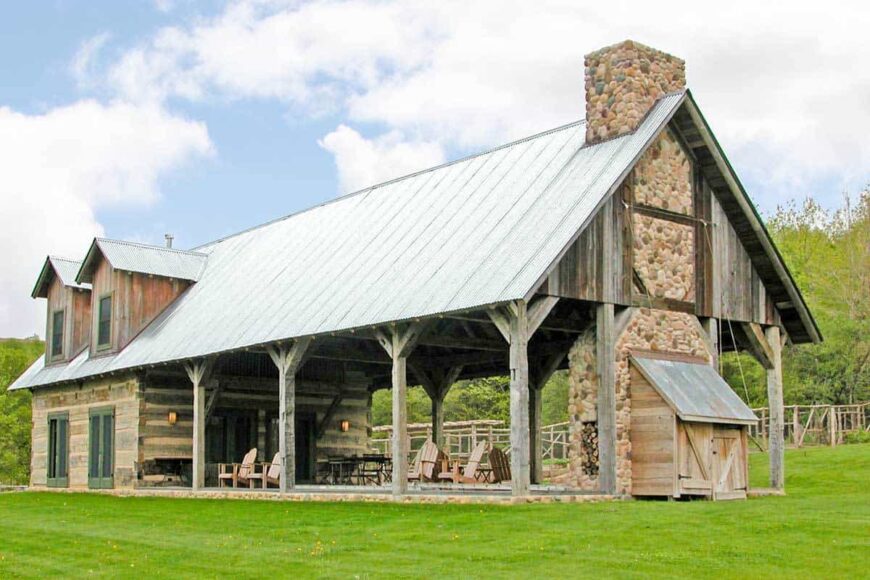
This barn-style house has a tall stone chimney that adds warmth and a rustic feel. The large porch, held up by sturdy wooden posts, is a great place to relax.
It has weathered wooden planks that match the home’s country style. The long metal roof stretches over the porch, keeping it shaded and protected.
Dormer windows on the roof make the upstairs bright and stylish. This house is simple but elegant, making it a perfect retreat in the countryside.
Relax Under the Big Roof of This Rustic Barn Home
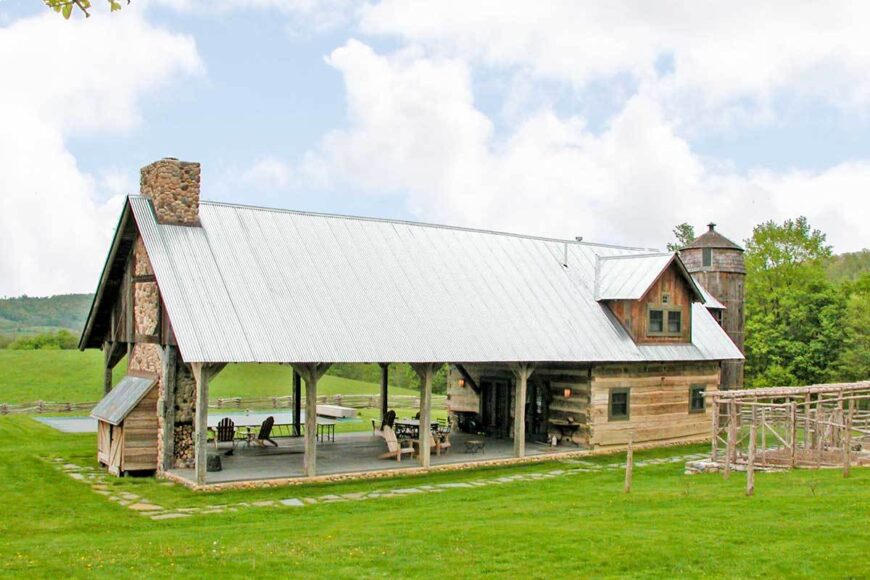
This barn-style home is perfect for enjoying nature. It has a wide porch that’s great for outdoor gatherings. The long, sloping metal roof adds a modern look, while the stone chimney gives it a classic feel.
Wooden posts hold up the porch roof, matching the natural materials used in the home. On the side, there’s a vintage-style silo that adds charm and fits the barn theme.
This cozy house blends beautifully with its green surroundings, making it a peaceful getaway in the countryside.
Buy: Architectural Designs – Plan 18863CK
