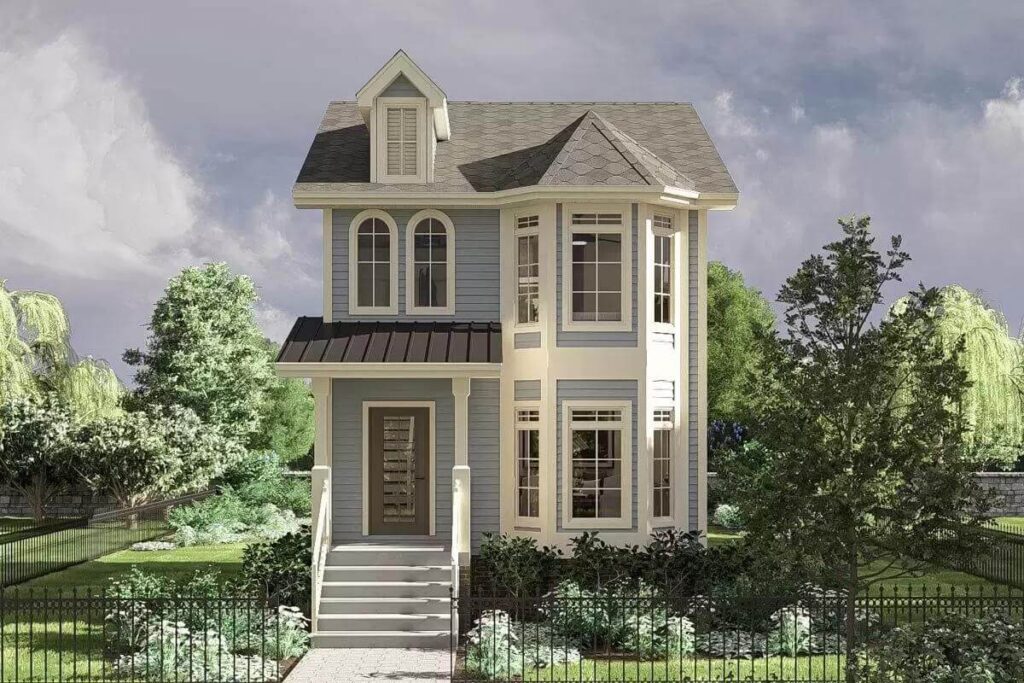Specifications
- Sq. Ft.: 1,256
- Bedrooms: 2
- Bathrooms: 2.5
- Stories: 2
Details
This Victorian-style home has a unique and cozy charm. It features clapboard siding, bay windows, a cute dormer, and a covered entry with a concrete step.
When you walk in, the foyer opens right into the family room, making the space feel warm and friendly. To the left, a staircase takes you upstairs to the bedrooms.
At the back of the house, you’ll find the dining room and kitchen. The kitchen has L-shaped counters and a peninsula bar with stools for casual seating.
Sliding glass doors in the dining area lead to the backyard, where you can add a deck or porch for fun outdoor gatherings.
Upstairs, there are two bedrooms and a laundry closet. Each bedroom has its own bathroom with a sink and a tub-shower combo. The main bedroom also has a big closet and a bay window that looks out onto the front yard.
Floor Plan and Photos
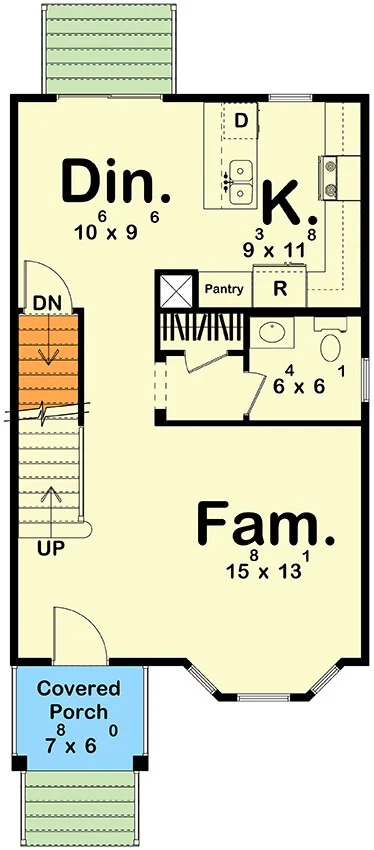
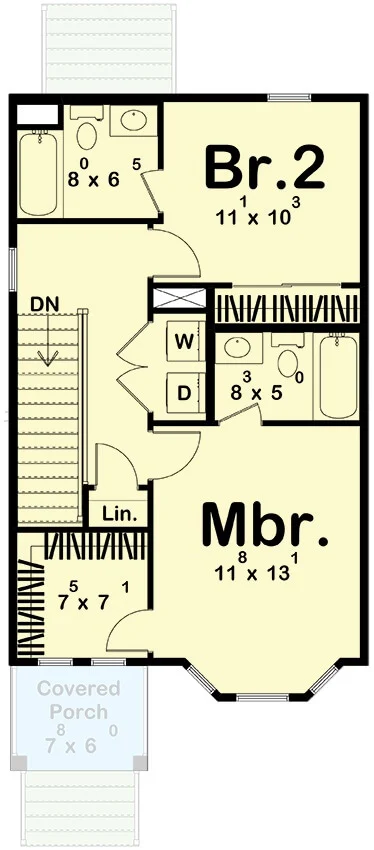
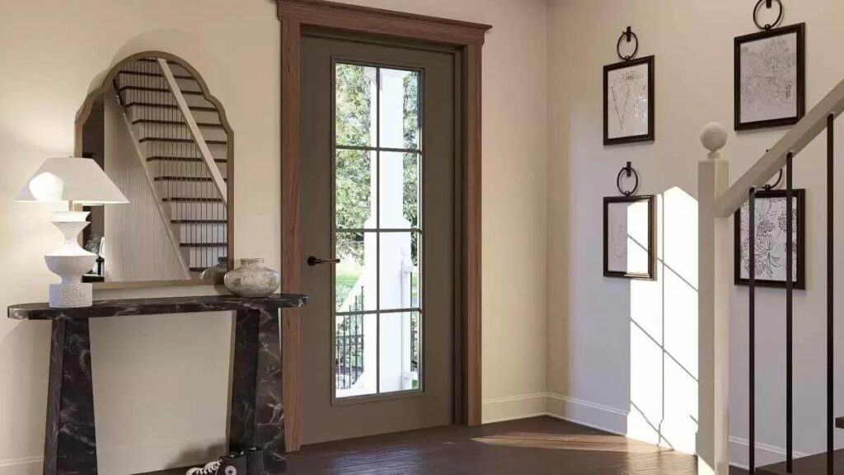
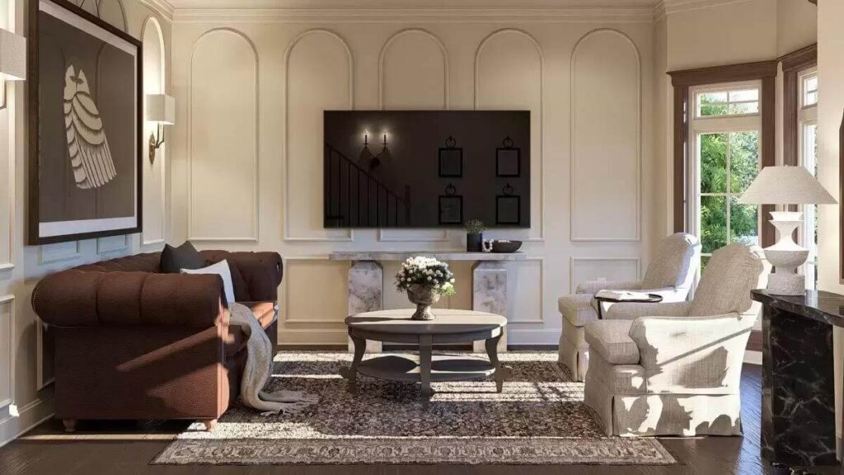
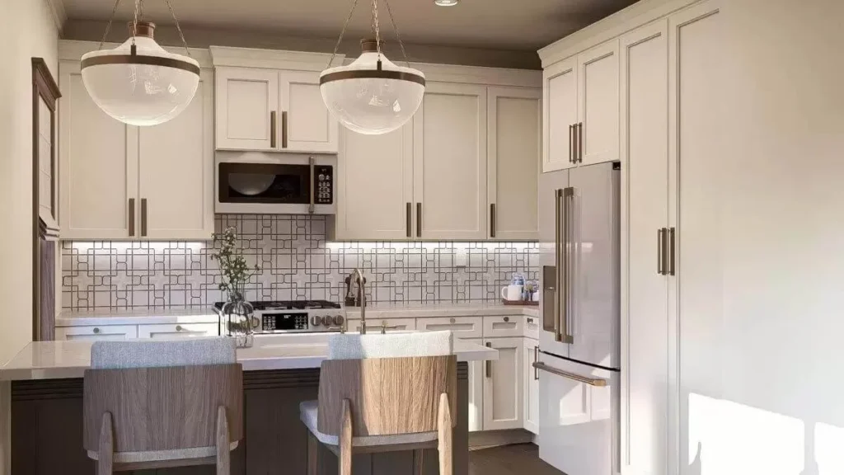
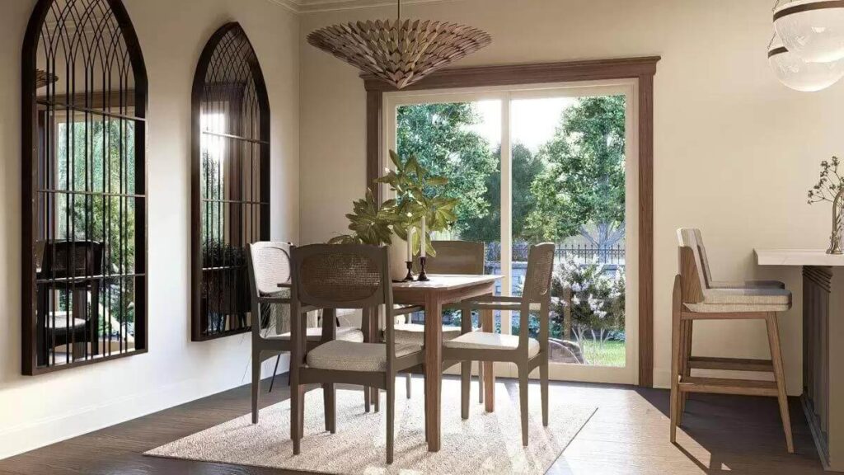
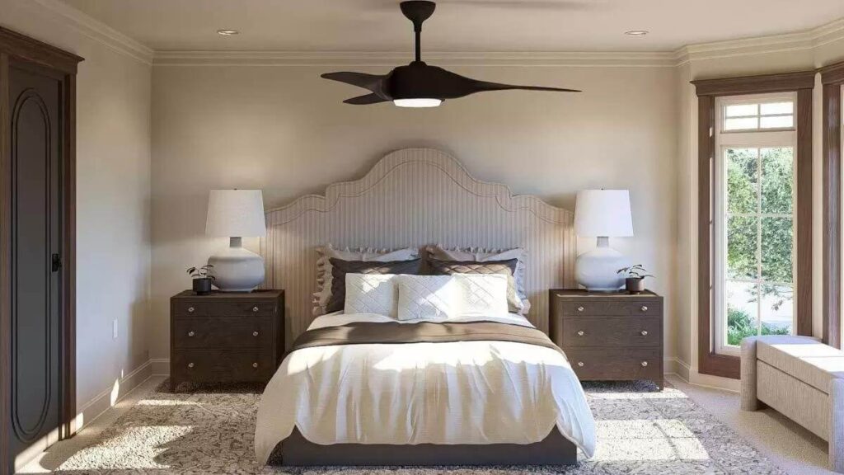
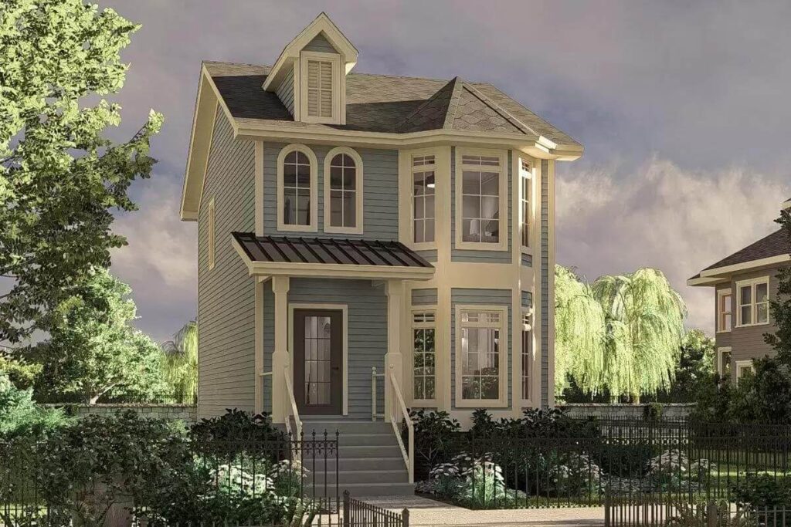
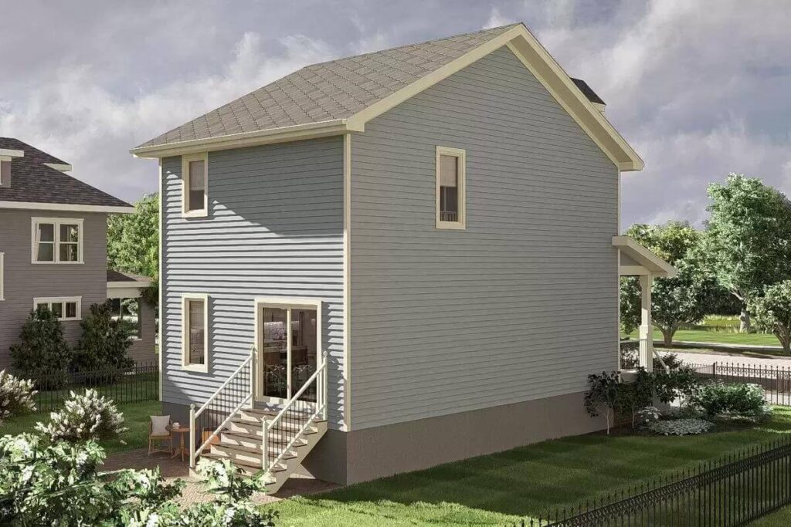
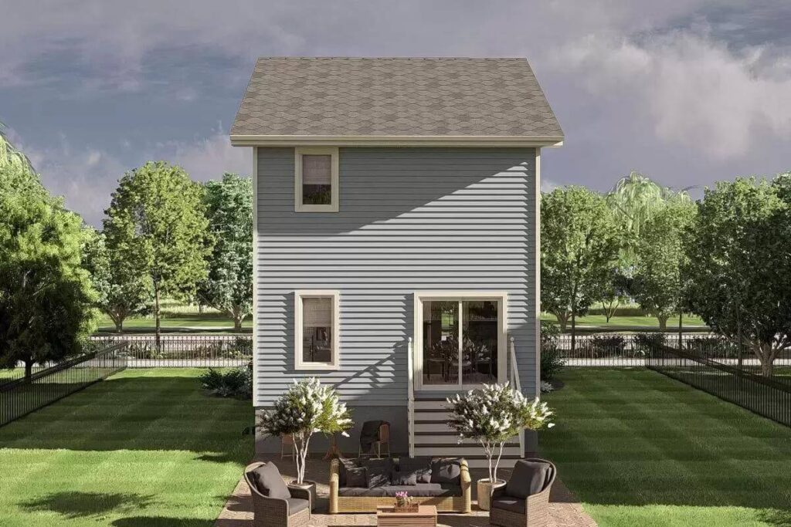
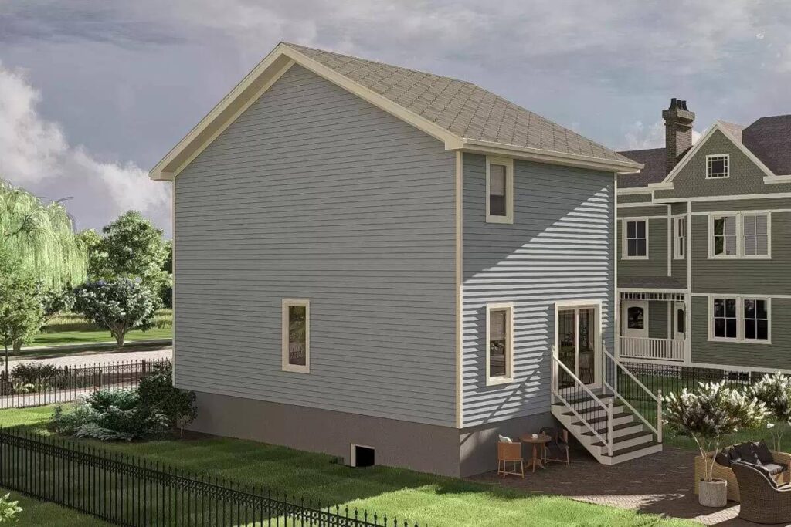
Pin This Floor Plan
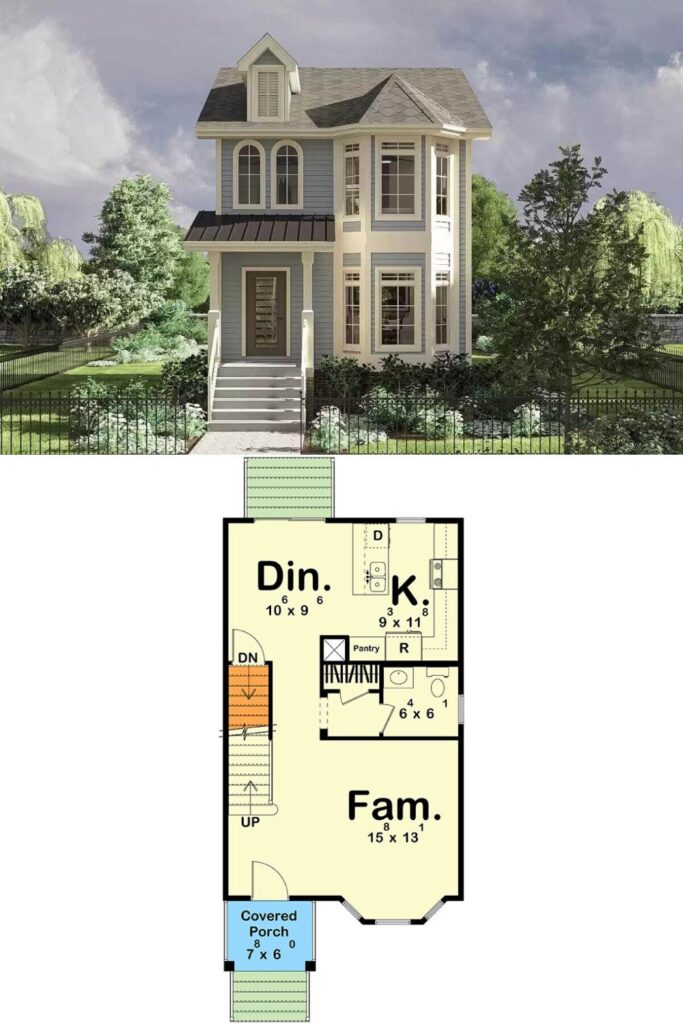
Architectural Designs Plan 62557DJ

