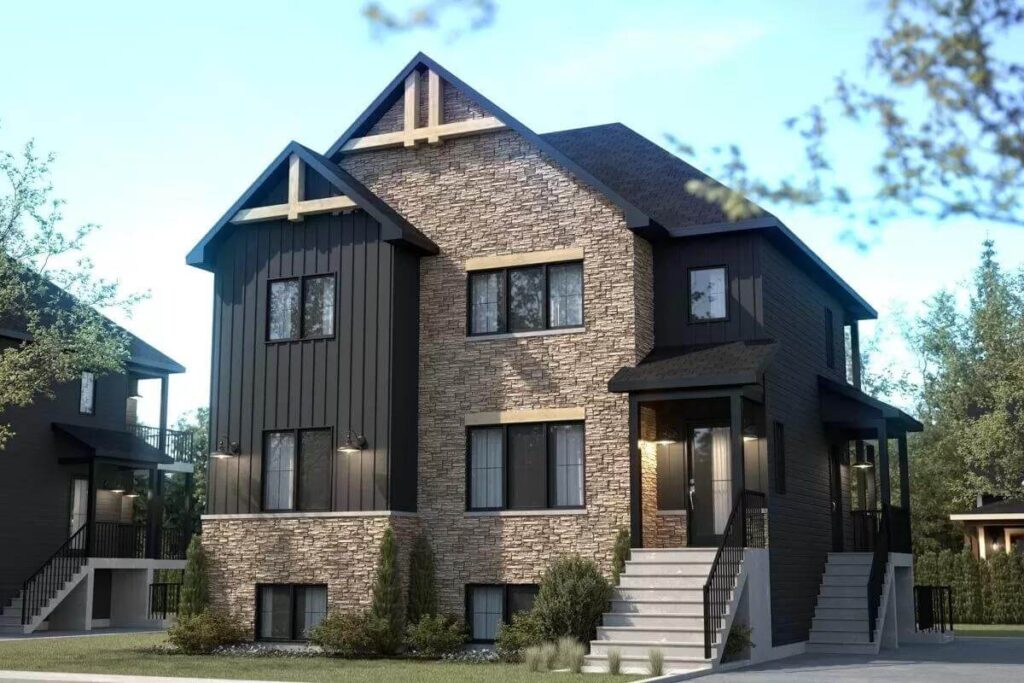Specifications
- Sq. Ft.: 3,011
- Units: 3
- Width: 32′ 8″
- Depth: 34′
Details
This traditional-style triplex has a stone exterior with wood accents and decorative trim. The roof has pointed shapes that add charm. Each unit includes 2 bedrooms, 1 full bathroom, and all the living spaces on one floor.
The living room, dining area, and kitchen are connected in one open space. Big windows let in lots of sunlight, and there’s a door in the kitchen that leads outside.
The kitchen has a large pantry for storage and an island with seating for three people, perfect for quick meals.
The bedrooms are on the left side of the home. They share one bathroom in the hallway. The bathroom has a sink, a bathtub, and a shower.
Upstairs, there’s a small study area and a balcony. The lower level has a mudroom for extra storage.
Floor Plan and Photos
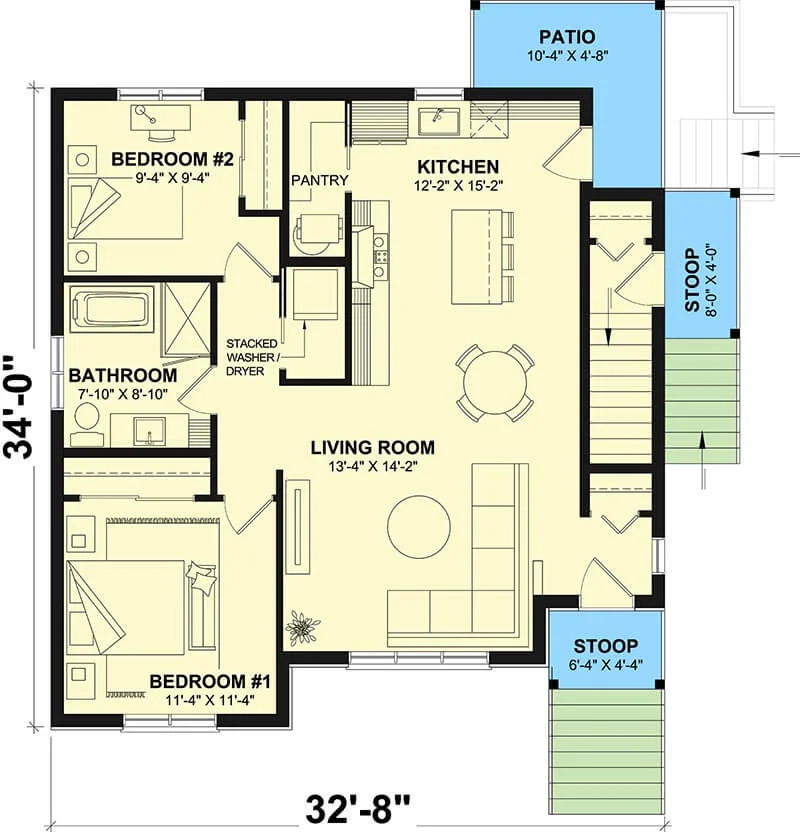
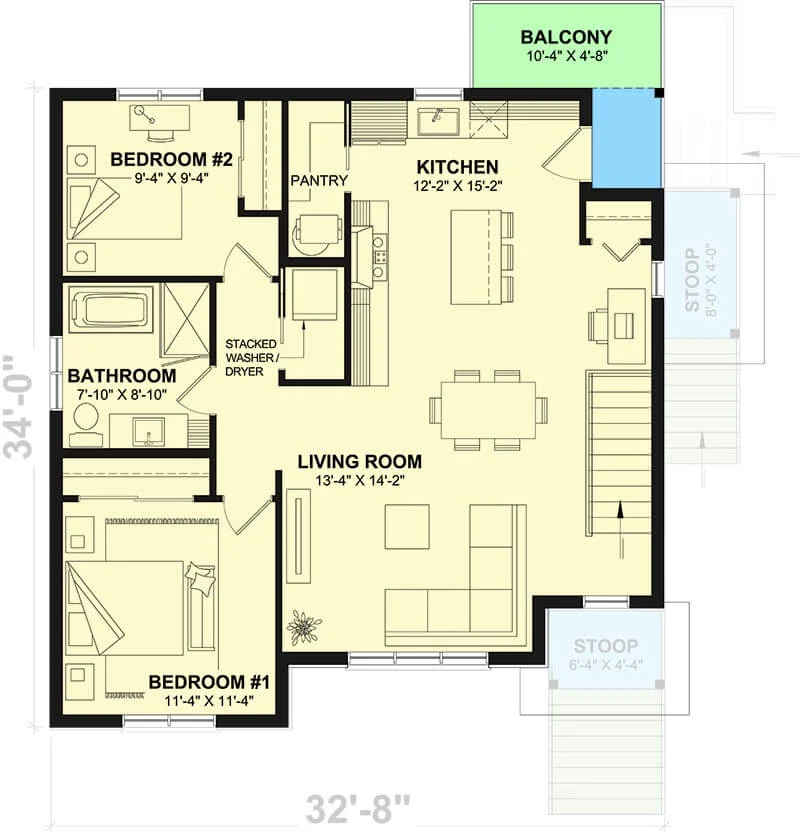
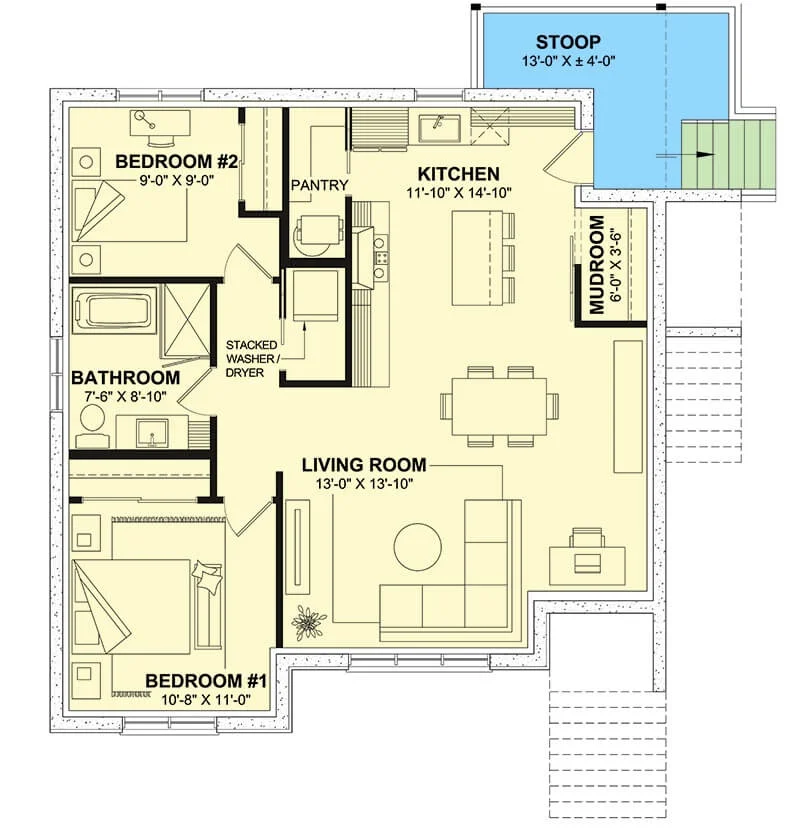
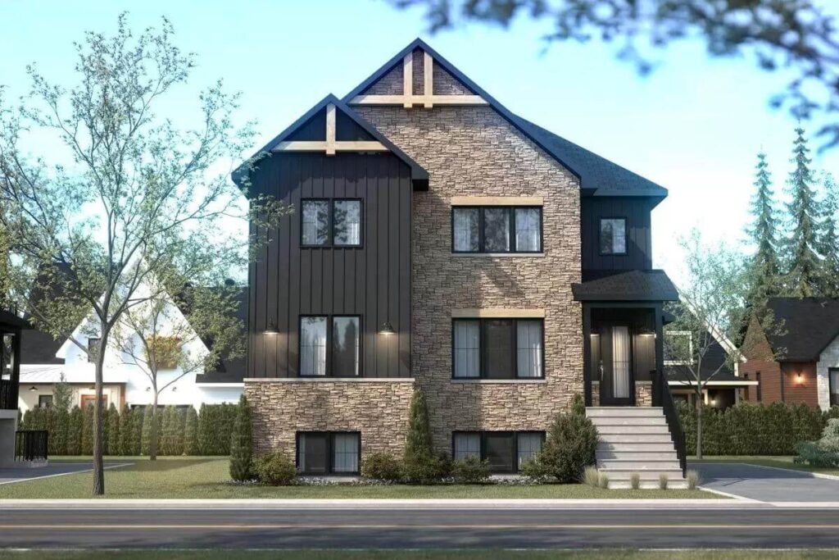
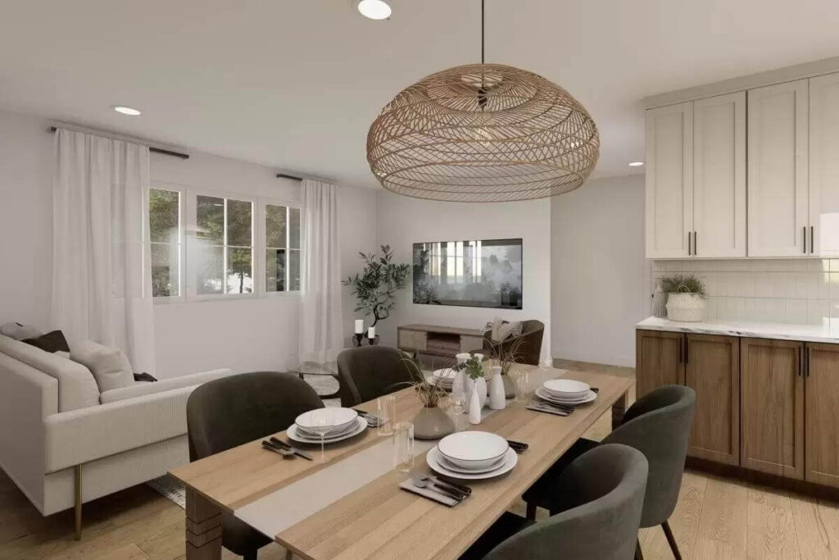
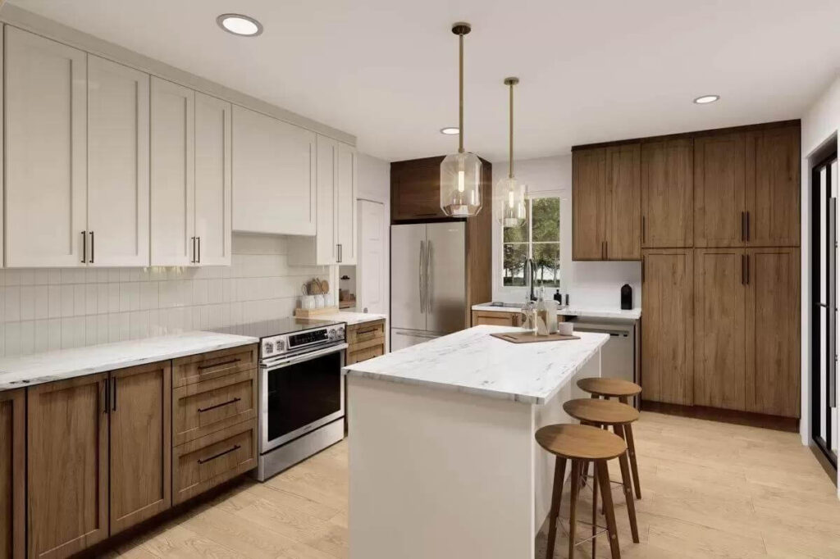
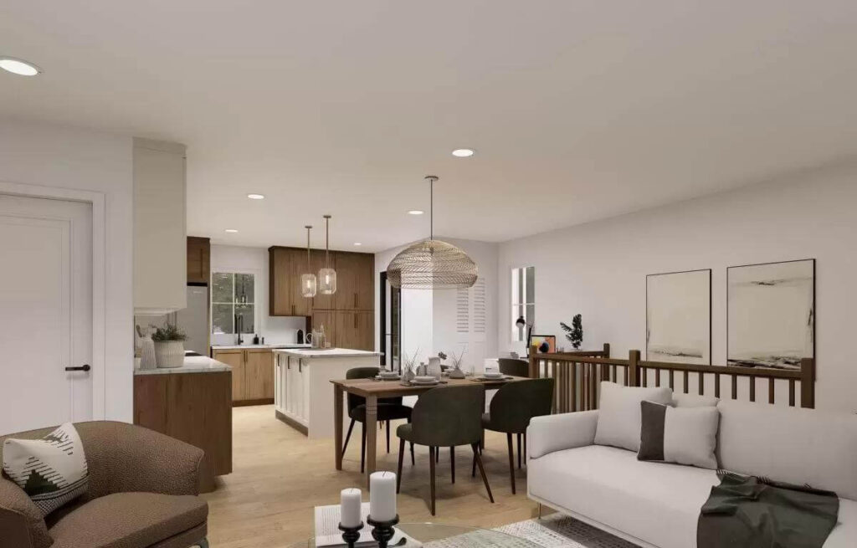
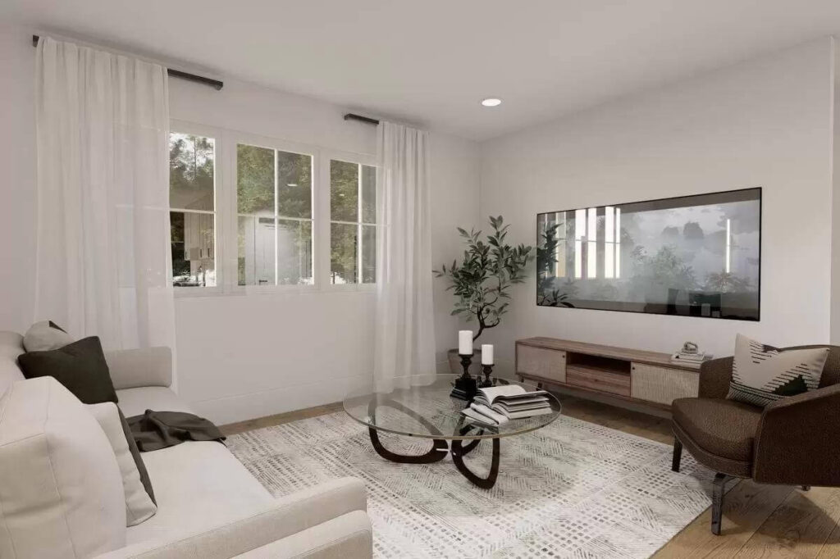
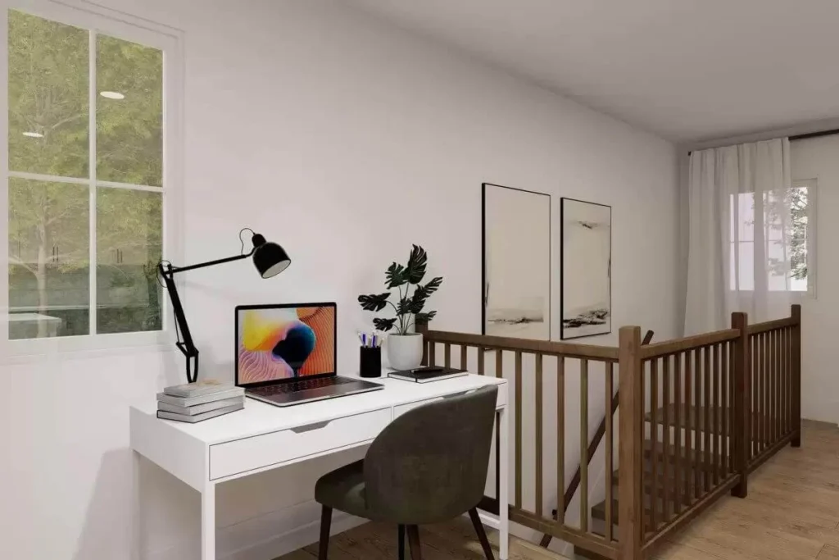
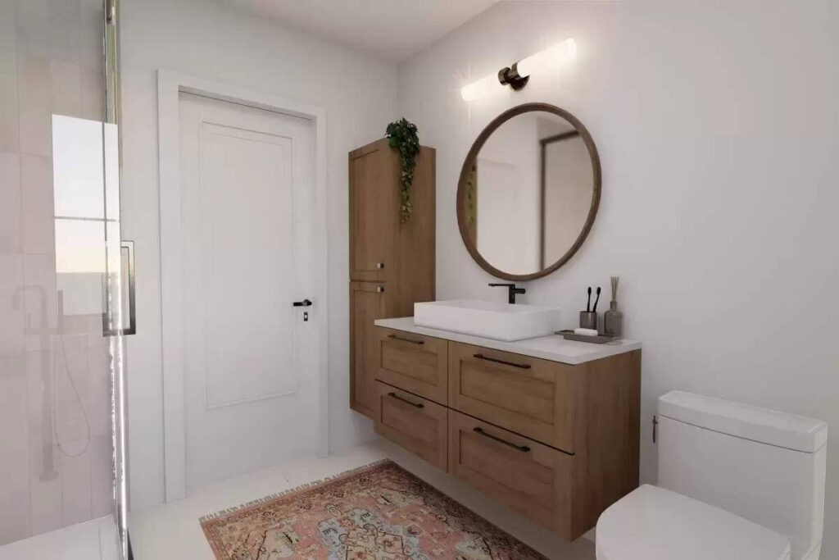
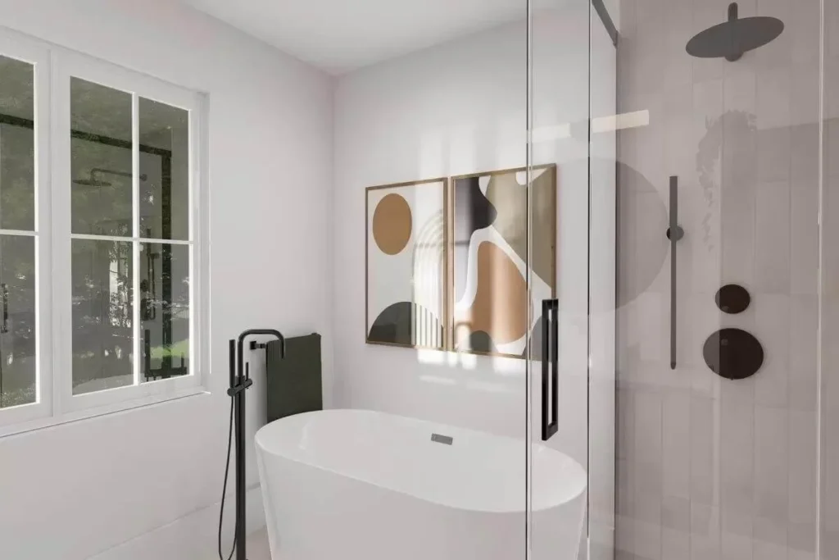
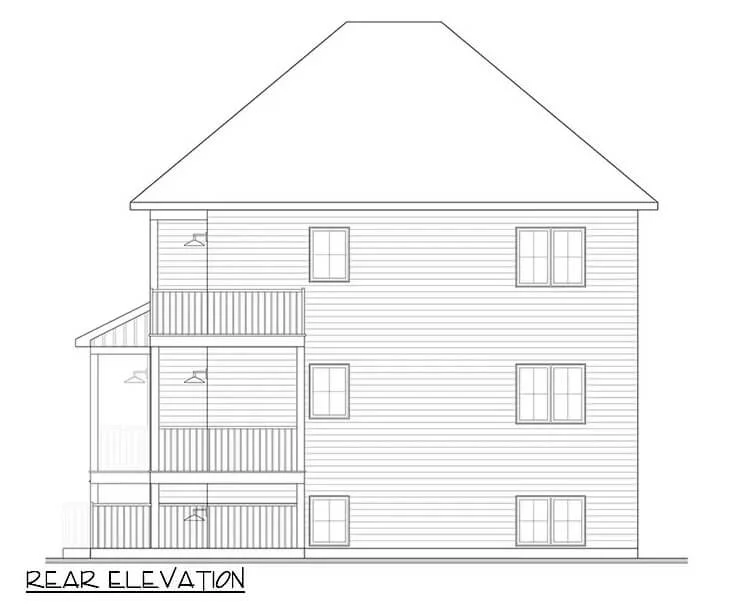
Pin This Floor Plan
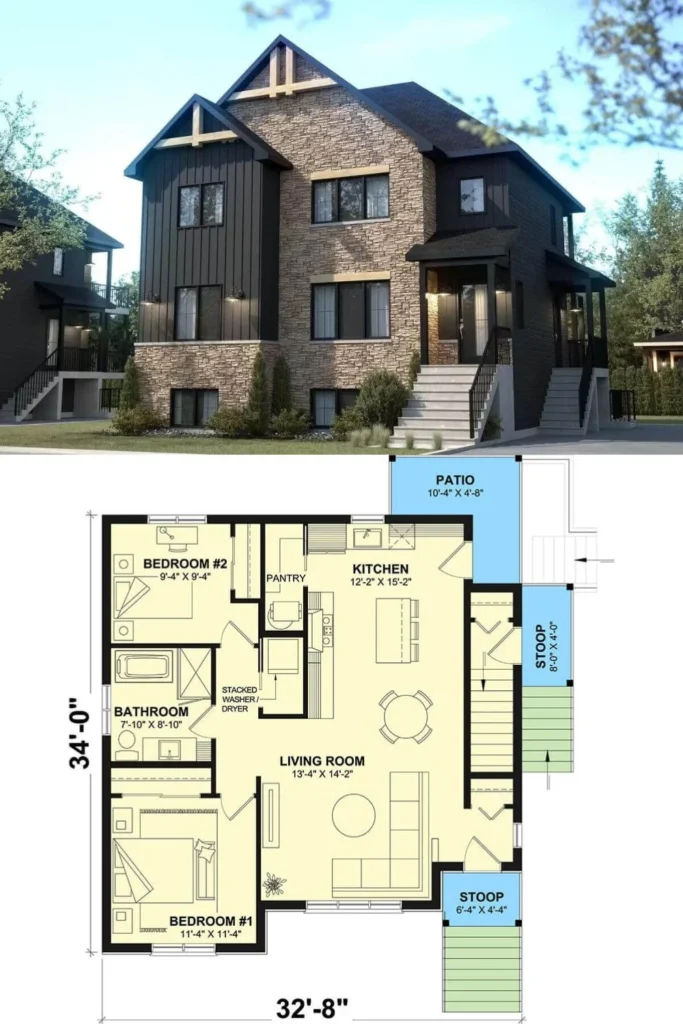
Architectural Designs Plan 21487DR

