The High Country Cottage II glows beautifully in the golden light of the sunset. This one-story home has a timeless charm with its classic farmhouse design. It features a stone exterior, white borders, and a friendly front porch that feels warm and inviting.
Take a Look at This Charming Cottage
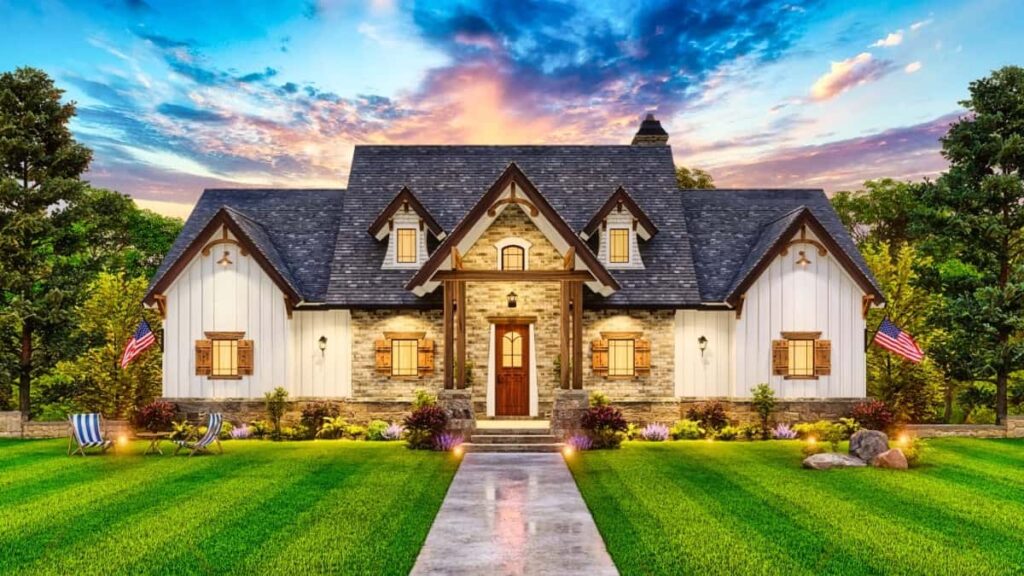
This beautiful one-story home has a balanced and neat design that makes it look inviting from the outside.
The home has 1,808 square feet of living space, giving you lots of room to relax and have fun. It has two bedrooms for comfort and privacy, plus two bathrooms for everyone’s convenience.
Since it’s all on one floor, there are no stairs, making it a great option for people who want an easy-to-access home.
Main Level Floor Plan
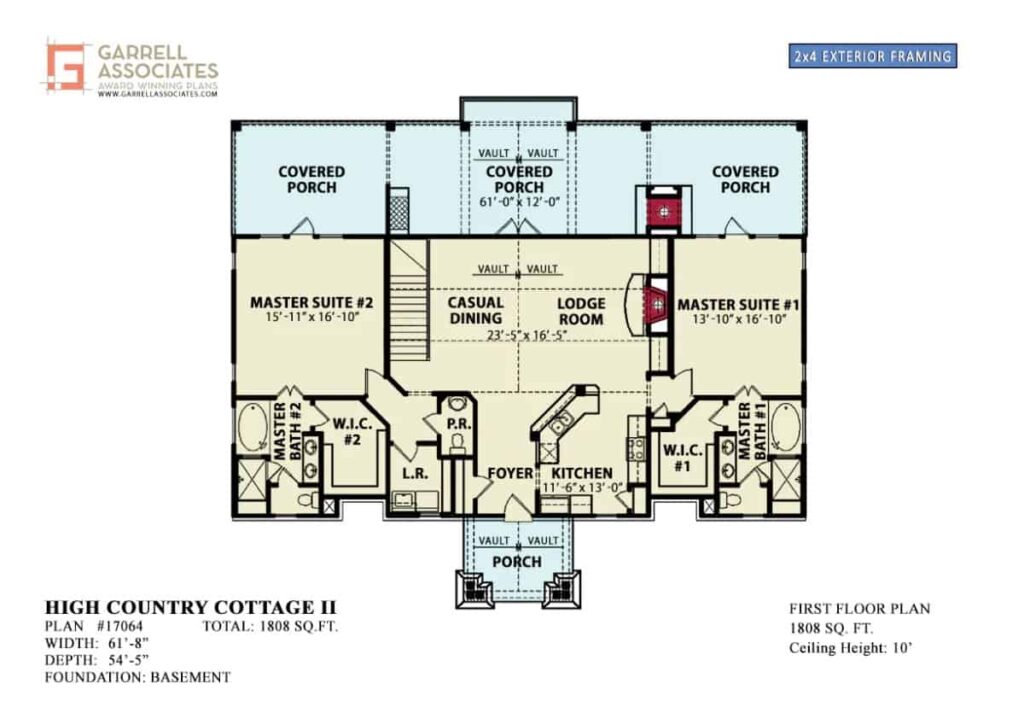
When you walk in, there’s a welcoming entryway that leads to a large, open living room.
The living room has high, vaulted ceilings that make it feel big and airy. Next to the living room is a dining area, which is perfect for family meals or hosting friends.
The kitchen is close by and has a modern look with plenty of counter space for cooking. The home also has two master bedrooms. Each one has its own private bathroom and a walk-in closet.
Buy: Garrell Associates – Plan 17064
Lower Level Floor Plan
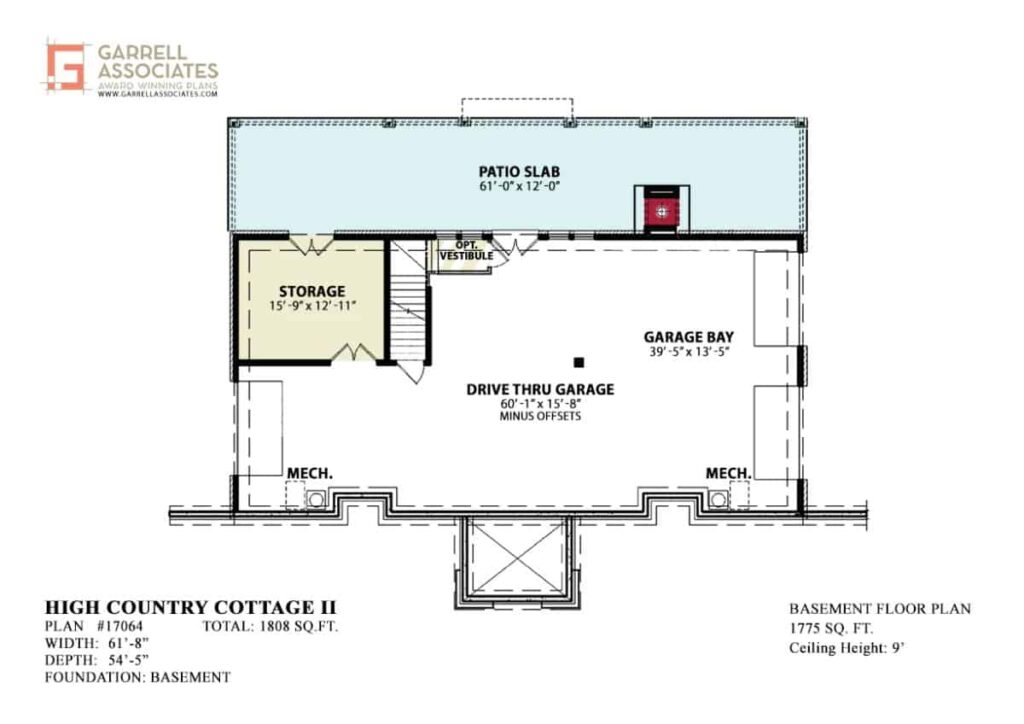
Downstairs, the basement includes a large drive-thru garage, making it easy to park and access your vehicles. There is also a garage bay and a storage room where you can set up a workshop or keep things organized.
The basement has mechanical rooms for equipment like heating and cooling systems. This smart design gives you extra storage and workspace options.
Buy: Garrell Associates – Plan 17064
Heading Inside: A Cozy Lodge Feel
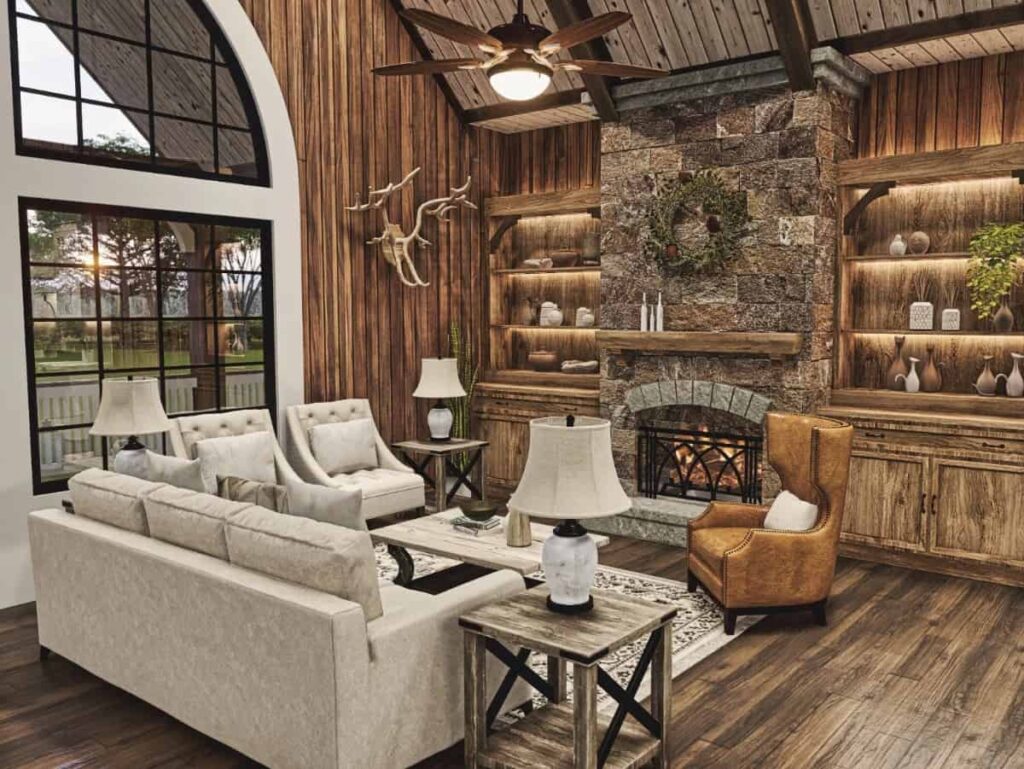
As you step inside, the warm, lodge-style decor immediately stands out.
If you enjoy sitting by a fire, you’ll love the lodge room. The leather chairs and sofas are both comfortable and stylish, perfect for relaxing. The stone fireplace is the main attraction, surrounded by built-in wooden shelves.
These shelves are great for displaying your favorite decorations or keepsakes. The wooden ceiling and big windows make the space feel open and full of natural light.
A Nook-Style Kitchen That Shines

Next is the kitchen, which is both practical and beautiful. The slate-colored appliances give it a modern touch, while the white cabinets and marble countertops make the space feel bright and clean.
A breakfast bar with white stools provides a casual spot to eat or chat with friends. Wooden accents tie the kitchen’s style to the rustic charm of the living room.
Rustic Charm with a Modern Twist

Looking closer, you’ll notice the wooden posts in the kitchen, adding to its rustic vibe. The wooden ceiling adds texture, while the hanging lights above the breakfast bar have a nautical, industrial feel that adds character.
This home blends cozy, rustic touches with modern style, creating a warm and inviting space.
A Stunning Living Area

The open living area feels grand with its high cathedral ceiling and exposed wooden beams.
The large arched window is a showstopper, offering amazing views of the outdoors while filling the space with sunlight. This living area connects smoothly to the dining room and kitchen, making it perfect for gatherings.
A Staircase to Extra Space

Next to the living room, you’ll find a staircase leading down to the basement. The basement provides extra room for storage or fun activities.
The staircase railings have a simple but stylish design with closely spaced slats, making them both safe and attractive.
A Dining Room Full of Charm
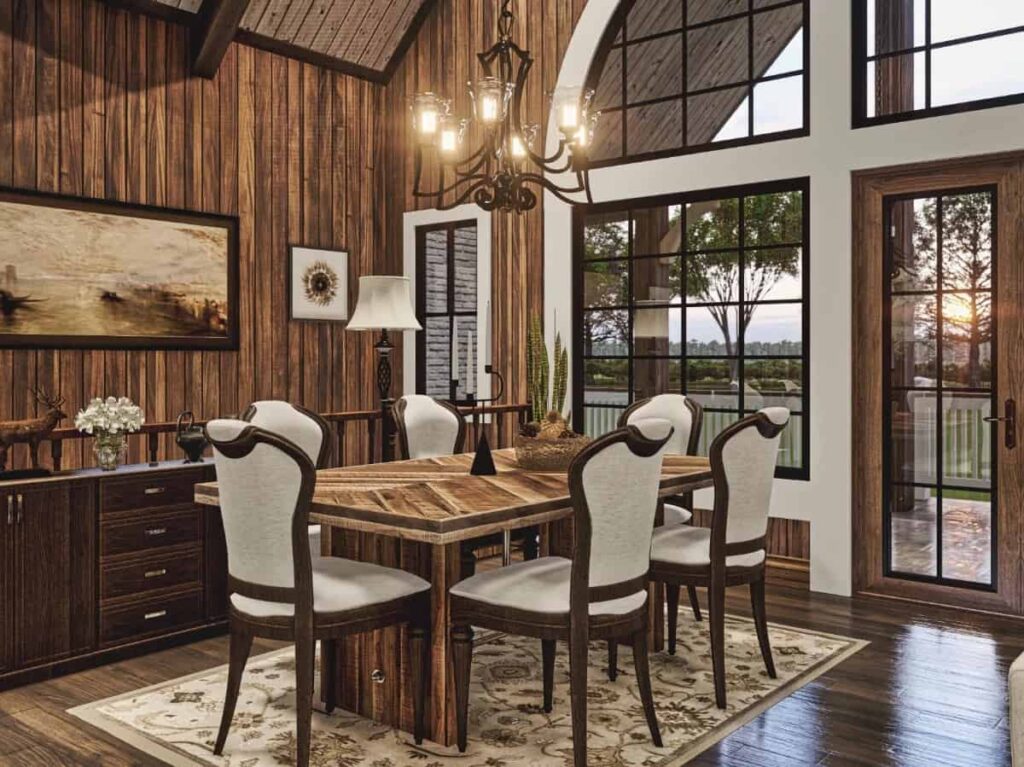
The dining room feels cozy and rustic, thanks to its wooden accents and the soft light coming through the oversized windows. A wrought iron chandelier hangs above the dining table, adding an elegant touch and warm glow to the room.
This home blends beauty, functionality, and comfort for a space that feels inviting and timeless.
A Cozy and Comfortable Bedroom
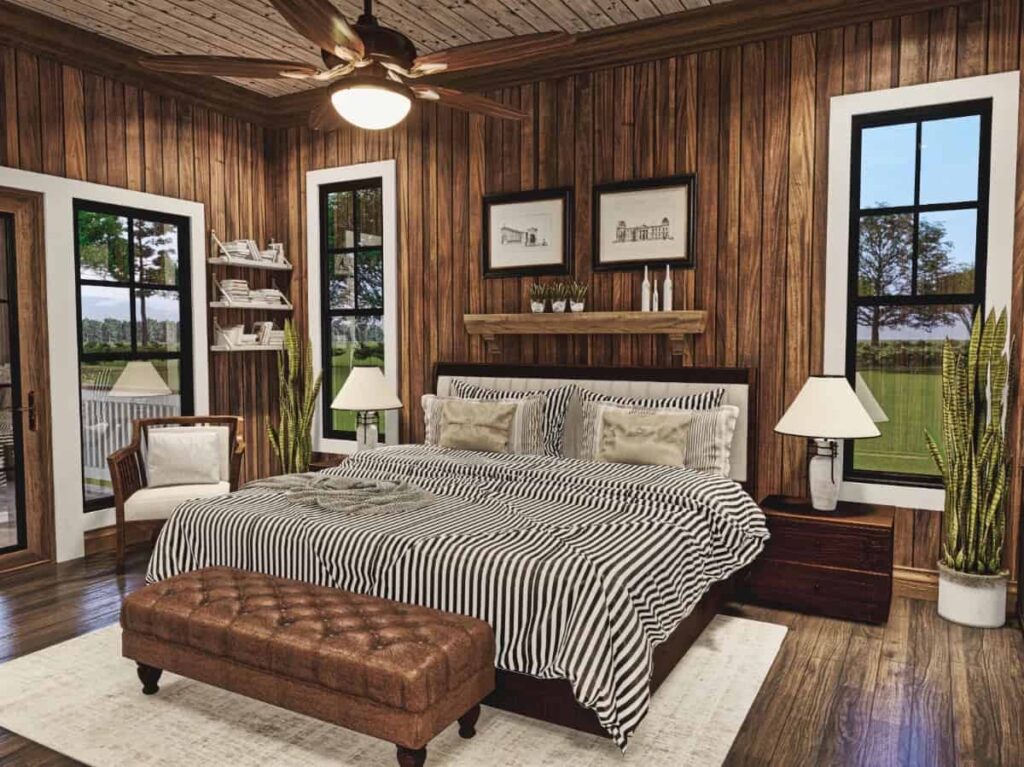
The primary bedroom feels warm and inviting, thanks to its wood-paneled walls and ceiling. This spacious room features a king-size bed and large windows that let in plenty of natural light.
A ceiling fan keeps the space cool and comfortable, while the hardwood floor adds a touch of elegance to the rustic design.
Outdoor Spaces for Relaxation

The back of the home is just as impressive as the front. A large, covered porch stretches across the upper level, providing plenty of space to relax or enjoy the view.
The stone columns and timber beams add a natural, rustic charm. Below, a stone patio offers another outdoor area to gather or unwind, tying the back of the house to the stone details on the front.
A Unique Front Design

The front of the home stands out with its cottage-style design. It features board-and-batten siding, stone accents, and a gable roof.
The entrance is highlighted by timber columns, adding to the rustic appeal. Gabled dormers and wooden shutters complete the look, while greenery and shrubs around the base enhance its charm.
This home beautifully combines rustic elements with thoughtful design for a cozy and welcoming feel.
A Final Look at the Front

Here’s another view of the front that highlights the home’s unique mix of rustic and modern design. The gabled roofs add balance and symmetry, making the house look well-planned and stylish.
Stone accents and board-and-batten siding give the exterior texture and depth. Wooden shutters and trim tie everything together, while the timber columns at the porch make the entrance feel grand and inviting.
Buy: Garrell Associates – Plan 17064
