Discover the charm of this 1,725-square-foot home, designed to be both stylish and practical. It has 2 large bedrooms and 2 bathrooms, giving you plenty of space to feel comfortable.
This Craftsman-style house combines modern comforts with a cozy design. From the welcoming front porch to the beautiful details made of wood, stone, and shingles, this home will make you feel at ease the moment you step inside.
A Cozy Craftsman Rancher Home for Downsizing
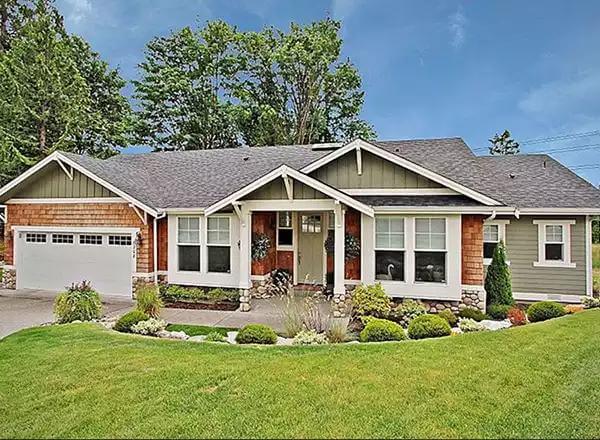
This one-level home has 2 bedrooms and is perfect for simple, comfortable living. It features a Craftsman style, with a low-pitched roof, wide edges, and pretty brackets under the roof.
The outside has a mix of wooden shingles, stone accents, and horizontal siding, giving it a warm and welcoming look. The front porch has wide columns, adding a classic touch that shows off its careful design.
The Floor Plan
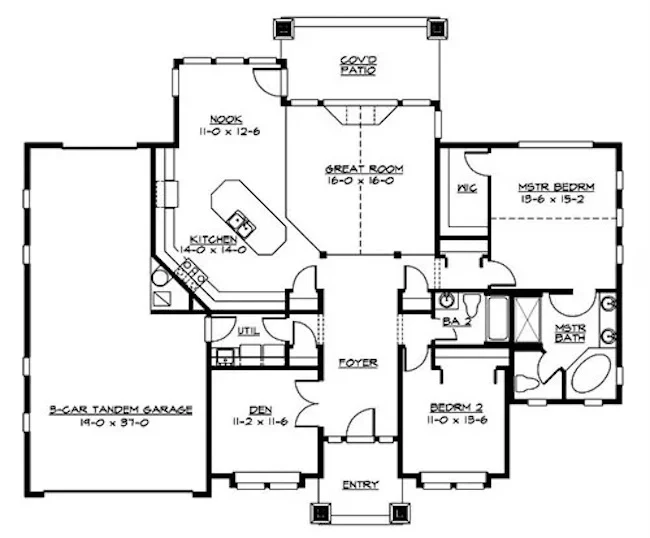
The layout is smart and easy to use. The great room, kitchen, and dining nook are all connected, making it a great space for family time or hosting guests.
The master bedroom is private and includes a big walk-in closet and a bathroom just for you. Two other bedrooms share a bathroom on the other side of the house.
There’s also a 2-car tandem garage and a small den near the entrance, which can be used for storage or as a home office.
Buy: The House Designers – Plan THD-3242
Bright and Welcoming Foyer
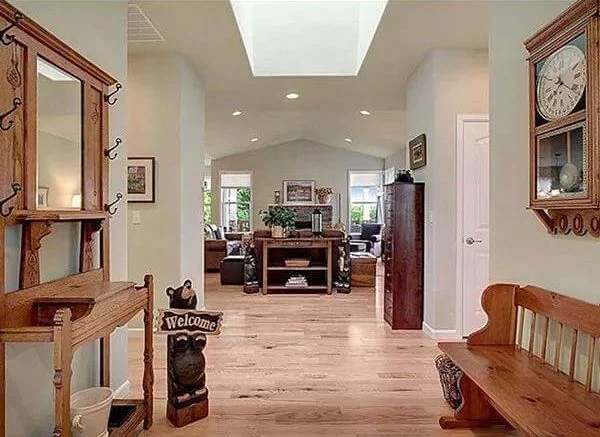
The foyer has a vaulted ceiling and a skylight, letting in lots of natural light. It’s decorated with wood accents like a bench and a coat rack, giving it a cozy, rustic feel. From the foyer, you can easily walk into the main living space of the home.
Cozy Great Room with a Stone Fireplace
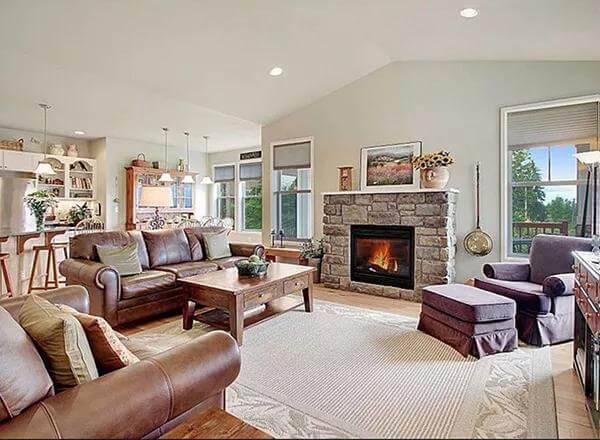
Open Living and Dining Area with Vaulted Ceiling
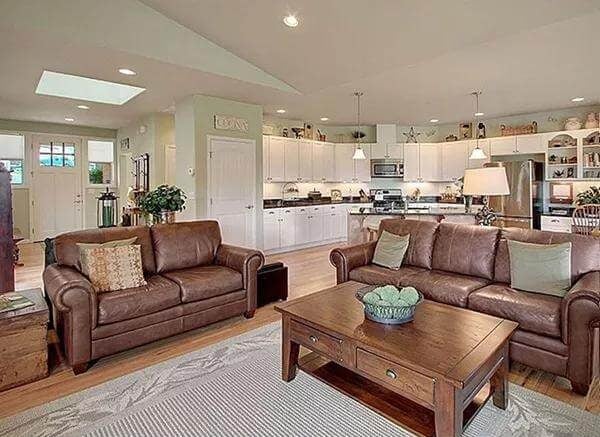
The living and dining space is open and easy to use. It has soft leather seats and a clear view of the kitchen, making it great for relaxing or spending time with family.
The warm wood floors and soft, neutral colors make the room feel cozy and welcoming. It’s perfect for quiet nights or fun gatherings with friends.
Spacious Kitchen with a Big Island
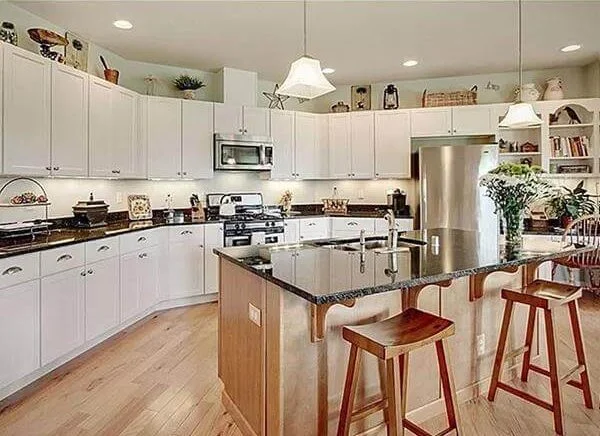
The kitchen has a modern design with white cabinets and shiny stainless steel appliances. The center of the kitchen is a big island with a granite top.
It gives you extra space for cooking and is great for quick meals or snacks. The kitchen has lots of counter space, a deep sink, and a bright, open look that makes it perfect for cooking and entertaining.
Sunny Breakfast Nook and Open Layout
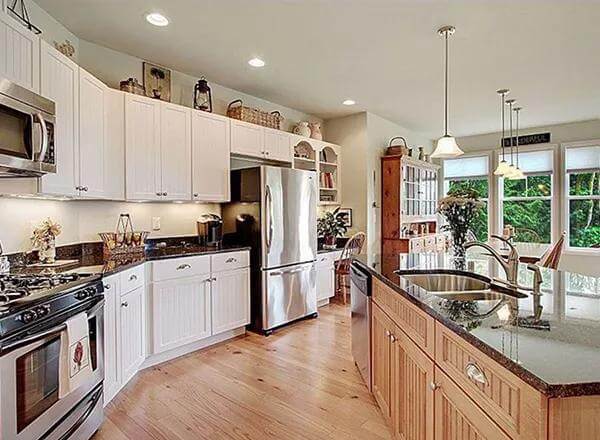
The kitchen connects to a sunny breakfast nook with big windows that let in lots of light. It’s a great place to enjoy meals while looking outside.
The kitchen design is simple and practical, with plenty of storage and all the tools you need for cooking. You can easily move between the island and the breakfast nook, making everything feel connected and easy to use.
Office Space with Potential
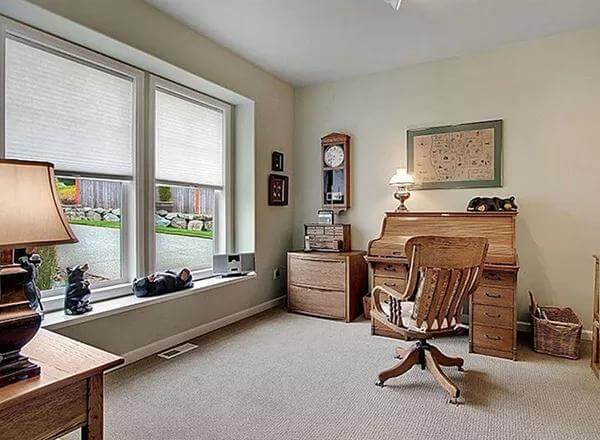
The office is large and has a big window that lets in lots of light. While the space is good, the decor needs updating. With some effort, this office could become an amazing workspace.
Simple Primary Bedroom with Big Window
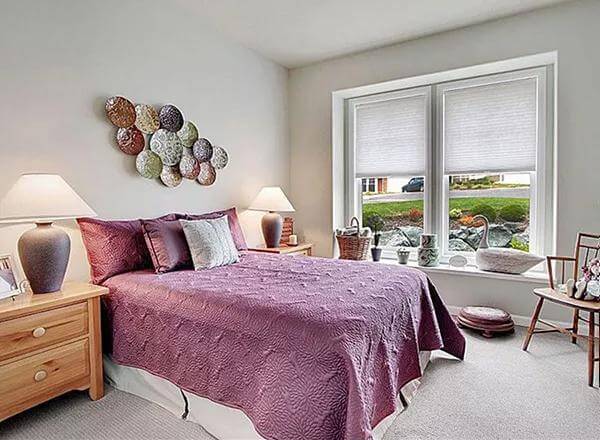
The primary bedroom is plain but has a large window that brings in natural light. The simple design makes it easy to customize, and with some effort, it could become a beautiful retreat.
Spacious Primary Bathroom with Great Layout
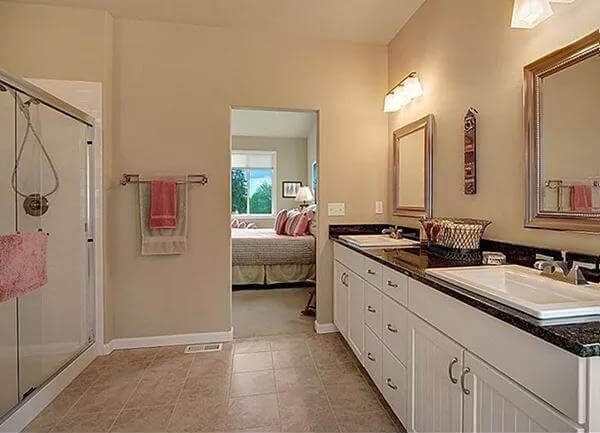
The primary bathroom is also plain, but its layout is excellent. It has plenty of space to move around, making it ideal for a downsizing home or for mobility aids. This bathroom offers both practicality and potential.
Bedroom with Vaulted Ceiling and Large Windows
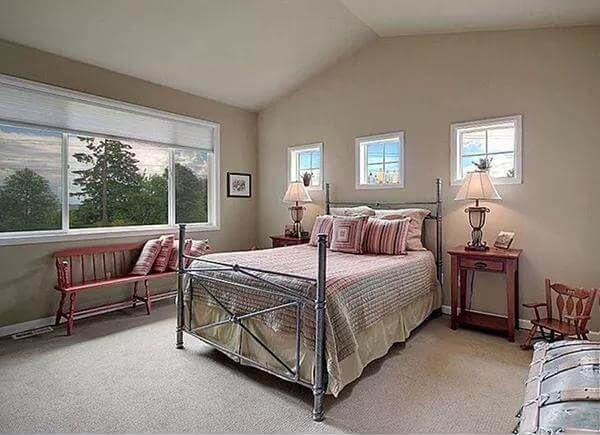
The bedroom is plain, but the big windows and slightly vaulted ceiling (cathedral style) make it feel open and bright. The current colors are basic and could be improved to make the space more inviting.
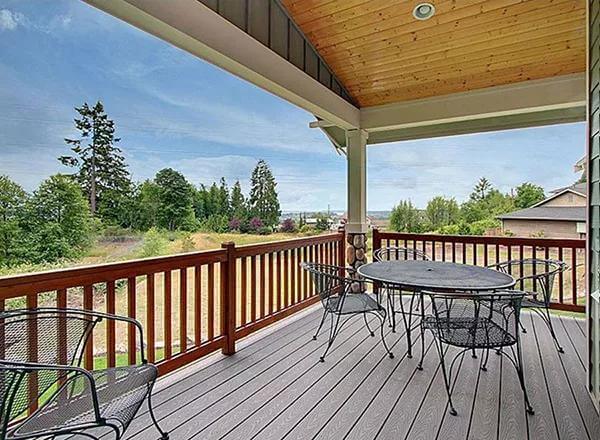
The covered deck is a great feature. It’s spacious, has a vaulted ceiling, and includes a nice railing. It’s clear that more effort was put into the outdoor design than the interior, but this deck is perfect for relaxing or entertaining.
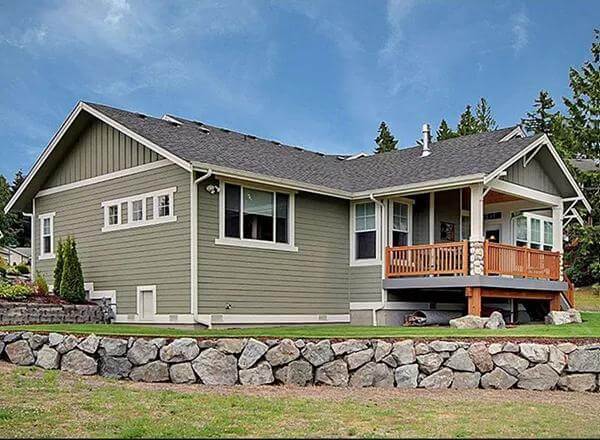
From above, the backyard looks good. The deck is large and offers plenty of outdoor space. With some landscaping, this Craftsman rancher could become a truly beautiful and inviting property.
Buy: The House Designers – Plan THD-3242
