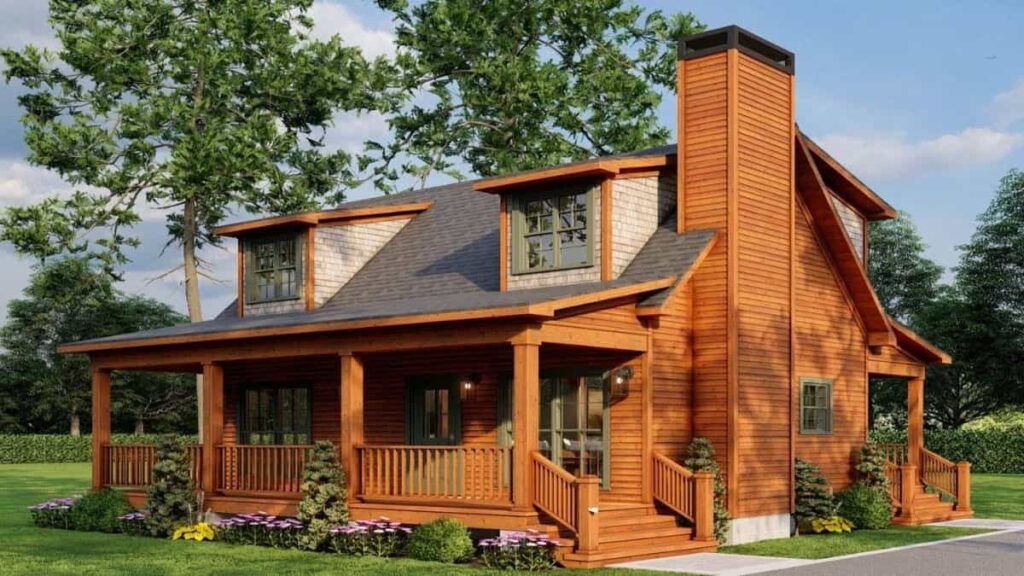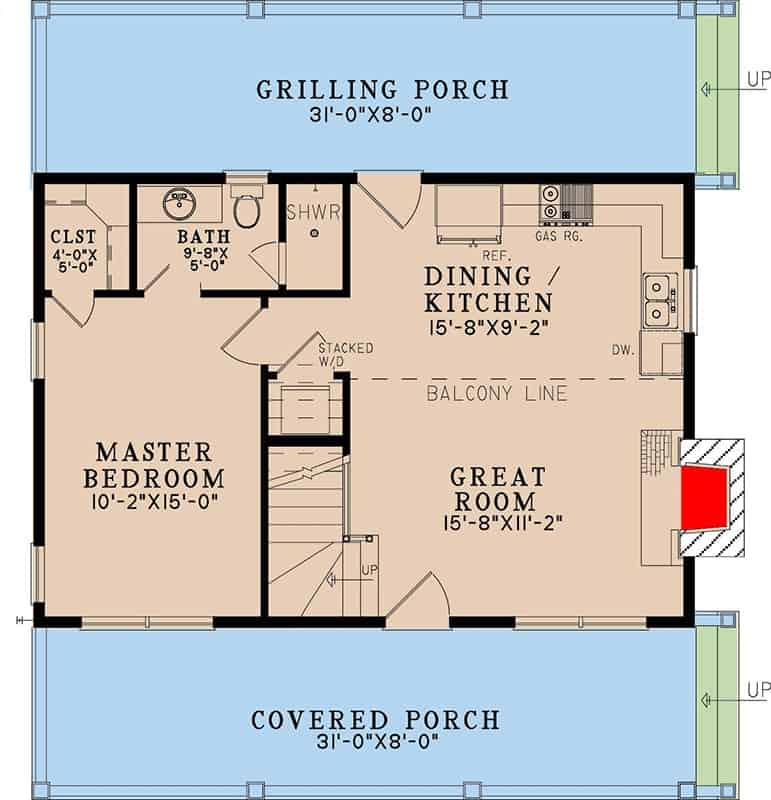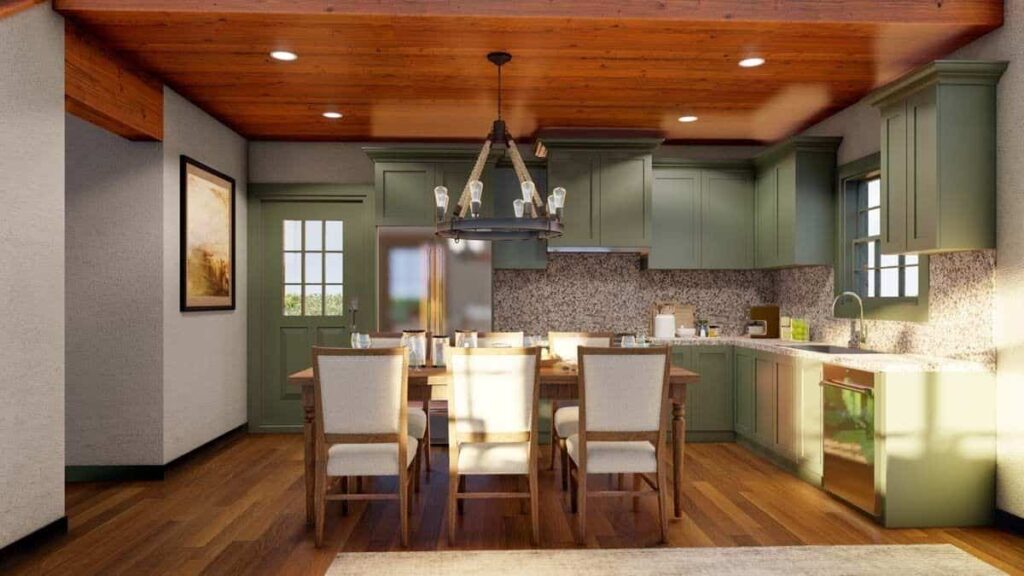Looking for a cozy and charming cabin that feels like true rustic living? This 1,039-square-foot cabin is just the right size for anyone who loves the warmth and comfort of cabin life.
It has two large bedrooms and two nicely designed bathrooms, making it both stylish and comfortable.
Imagine sitting on the front porch with a cup of coffee, surrounded by nature, and enjoying the beautiful wooden exterior.
This cabin is perfect whether you want a weekend getaway or a place to call home full-time. It has all the rustic charm you could ever want!
Relax in a Cozy Rustic Cabin

Looking for the perfect place to relax for the weekend or a longer getaway? This charming rustic cabin is just what you need!
This cabin features a classic rustic design, blending natural wood finishes, dormer windows, and a large front porch.
The exposed wood and earthy tones make it a perfect fit for a woodland or mountain setting. The steep gable roof and visible chimney add a timeless cabin feel, creating a warm and inviting retreat surrounded by nature.
The Main Floor

The main floor has a spacious, open layout. At its center is the Great Room, the heart of the home, perfect for relaxing or gathering with loved ones.
Next to it is the Dining and Kitchen area, offering plenty of room for meals and family time. There’s even a stacked washer and dryer neatly tucked away for convenience.
The Master Bedroom, located off the Great Room, comes with its own private bathroom, offering comfort and privacy.
For those who love the outdoors, the Grilling Porch and Covered Porch extend the living space outside, making it easy to enjoy the fresh air and beautiful scenery.
Buy: Architectural Designs – Plan 70863MK
The Upper Floor

Upstairs, a loft overlooks the Great Room, creating an airy and open feel. This level also includes a second bedroom with a full bathroom nearby, making it ideal for guests or family.
The upper-level Grilling Porch adds extra outdoor space, perfect for entertaining or enjoying peaceful views of the surrounding nature.
Cozy Living Room with Rustic and Modern Touches

Step into this warm and inviting living room! It combines rustic charm with modern comfort.
The fireplace is the centerpiece, surrounded by warm wood accents on the ceiling. Large windows let in lots of natural light, creating a peaceful and relaxing space. You’ll love the cozy setup with a sofa and armchair, perfect for unwinding.
Open Kitchen and Dining Area – Great for Family and Friends

The kitchen and dining areas flow smoothly together, making this space perfect for hosting or enjoying quiet family time.
The sage green cabinets, natural wood beams, and a rustic chandelier give it a charming farmhouse feel. With plenty of seating and a big dining table, it’s a great spot for meals and making memories.
Small Cabin with Big Features

Even though this is a small cabin, it feels open and airy thanks to the high ceilings and loft space.
The vaulted ceilings make the room feel bigger and connect the living room, dining area, and kitchen. The mix of rustic wood and modern design makes this great room the heart of the home.
A Beautiful and Practical Kitchen

This kitchen is both pretty and useful! Warm wood tones and green cabinets give it a cozy, earthy feel. Modern stainless steel appliances add a shiny, sleek touch. With plenty of counter space and storage, cooking here is easy and fun.
A Dining Area Full of Charm

The dining area is bright and welcoming, thanks to a rustic chandelier. The solid wood table and bench seating offer lots of space for family meals or small get-togethers.
The wooden ceiling and open layout make every meal feel special in this cozy space.
A Picture-Perfect Cabin

This cabin has everything you’d want! A dormer? Check. A front porch? Check. A natural wood exterior? Check.
It’s compact but roomy enough to feel comfortable—not cramped. And the inside? You’ve already seen how beautiful it is. This cabin is truly something special!
Side View of the Cabin

The side of the cabin has covered porches on both sides, which is a nice touch. It’s clear this design values outdoor living.
Back View of the Cabin

The back of the cabin also has a porch, keeping the design balanced and symmetrical. This simple layout adds to its charm.
Wrapping Up with a Front View

We’ve covered all the details of this amazing cabin. At 1,039 square feet, it’s a great design that’s not too expensive to build. Thanks for taking this tour!
Buy: Architectural Designs – Plan 70863MK
