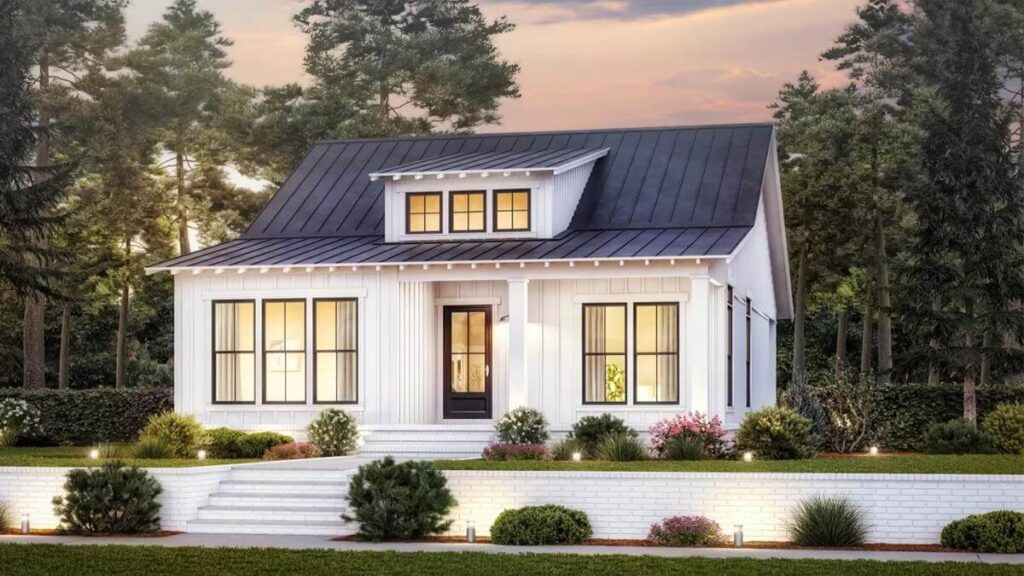Specifications
- Sq. Ft.: 1,064
- Bedrooms: 2
- Bathrooms: 2
- Stories: 1
Details
This 2-bedroom rustic cottage has board and batten siding, metal roofs, exposed rafters, and a welcoming front porch with a dormer window on top.
Inside, the living room, dining area, and kitchen are combined in an open layout. A fireplace adds warmth, and a back door leads to a covered porch for outdoor relaxation.
The kitchen is well-designed with L-shaped counters and an island that includes a microwave and a raised bar for eating.
The bedrooms and laundry room are on the left side of the house. The main bedroom has its own bathroom with three fixtures and a walk-in closet. The second bedroom shares a hallway bathroom with the main living area.
Floor Plan and Photos
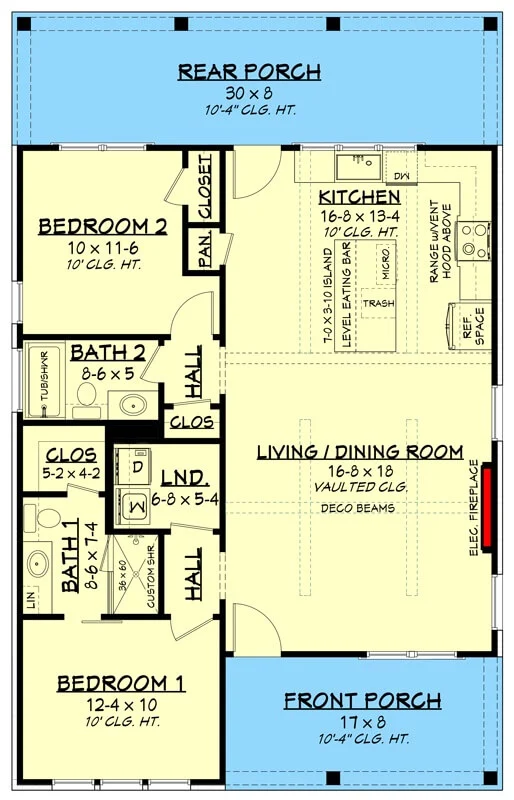
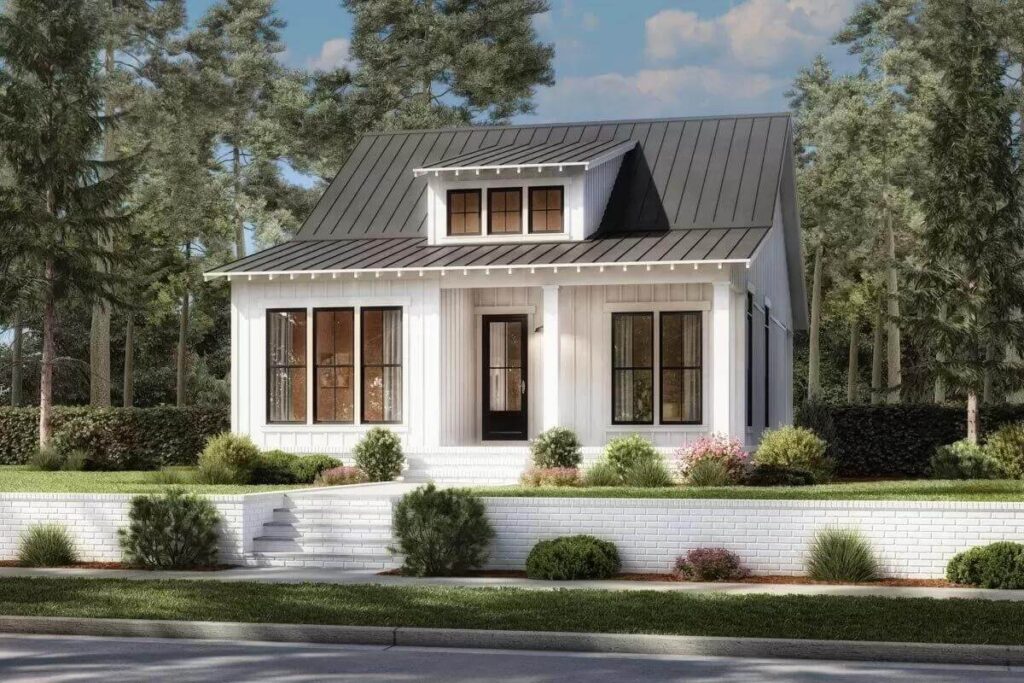
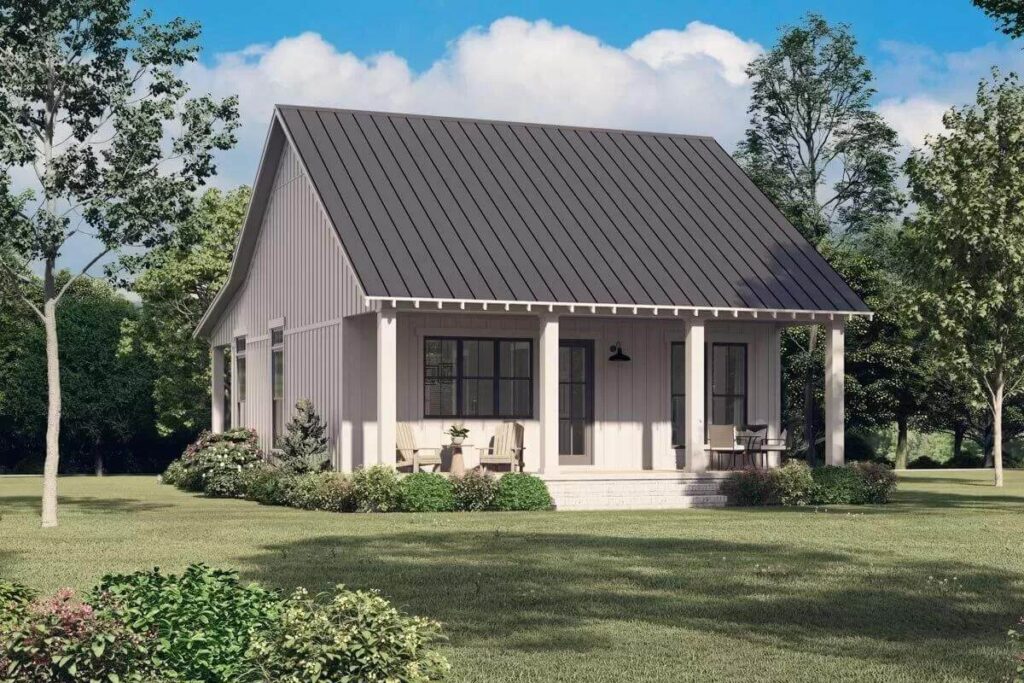

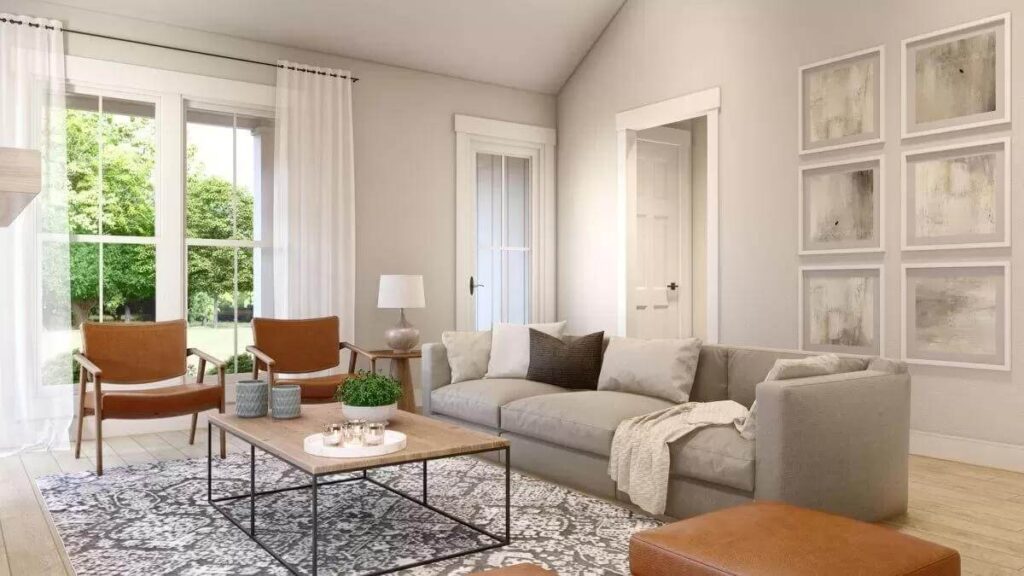
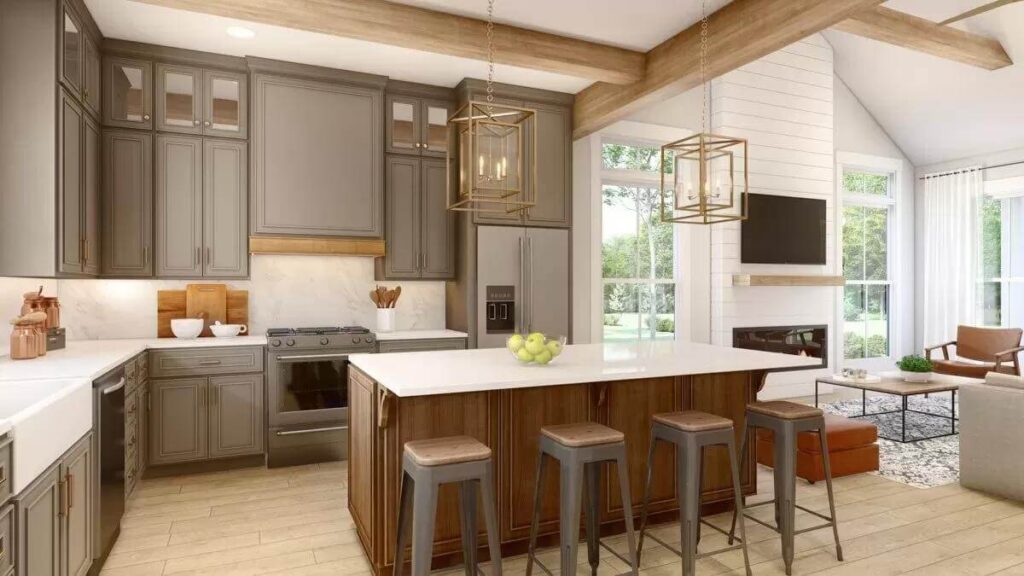

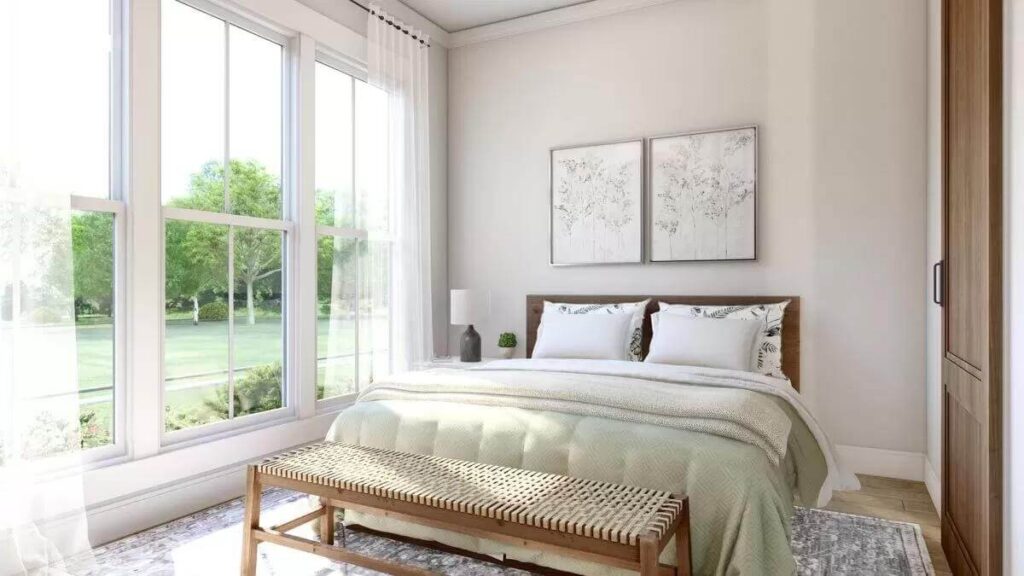
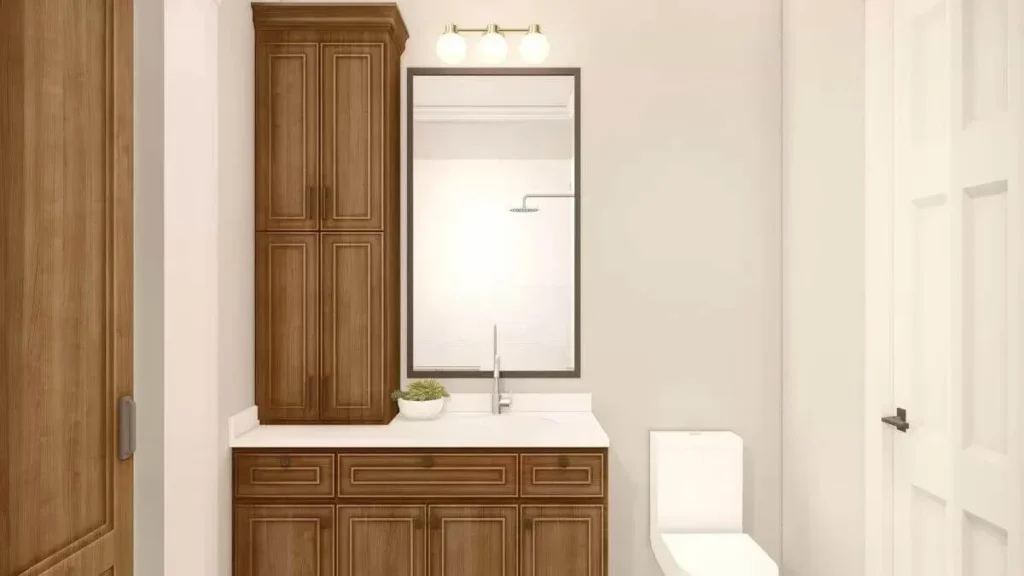
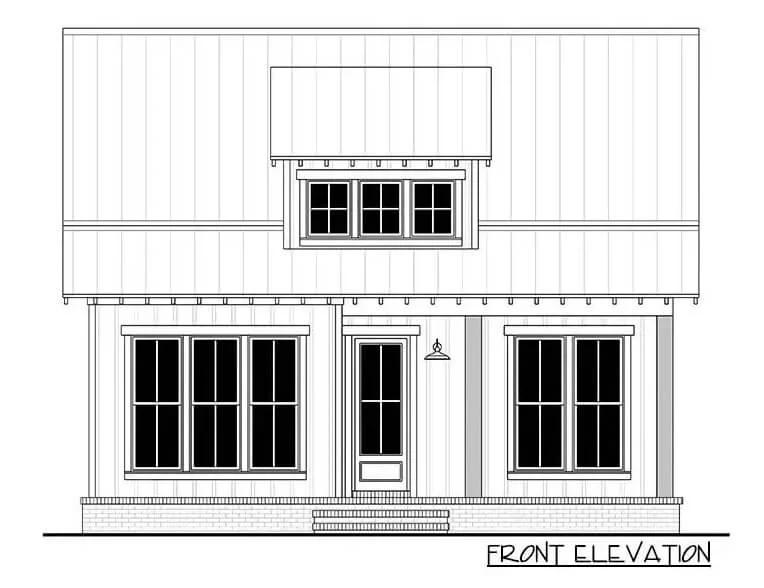
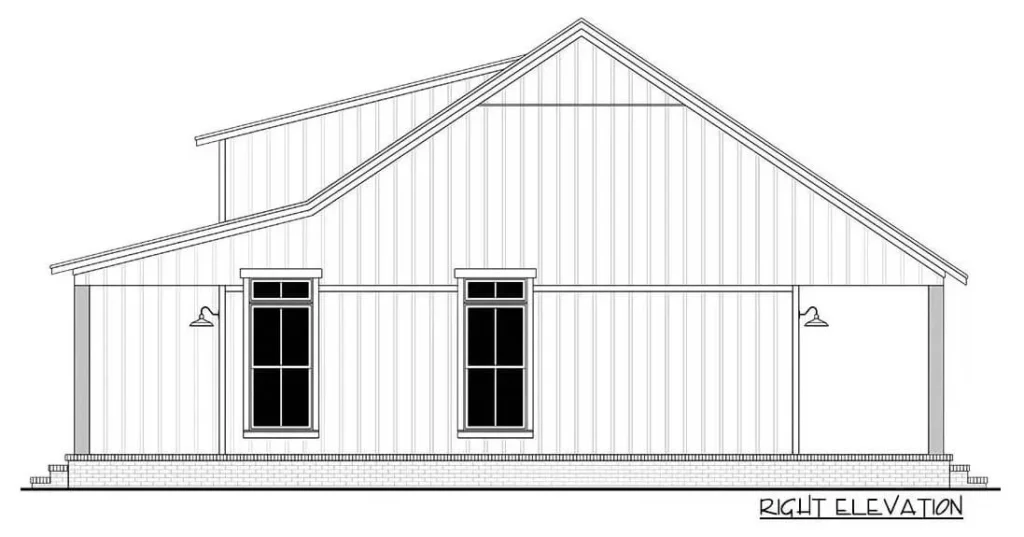

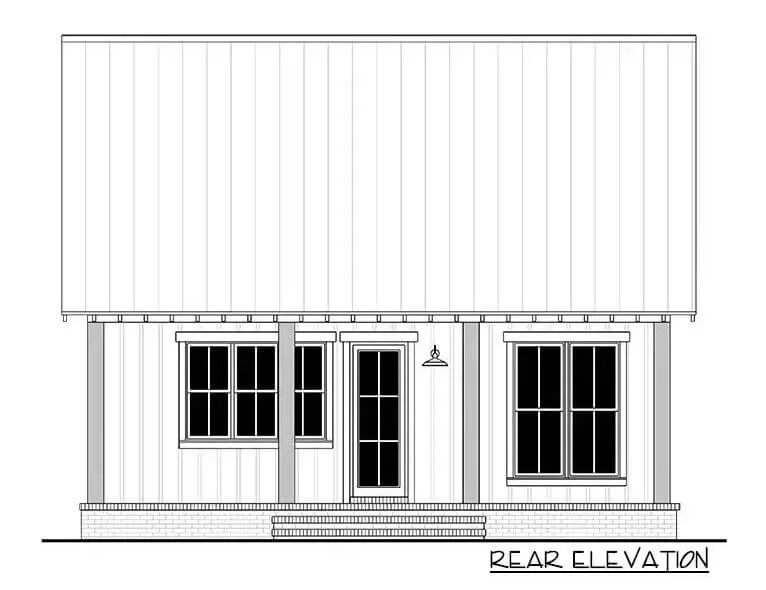
Pin This Floor Plan
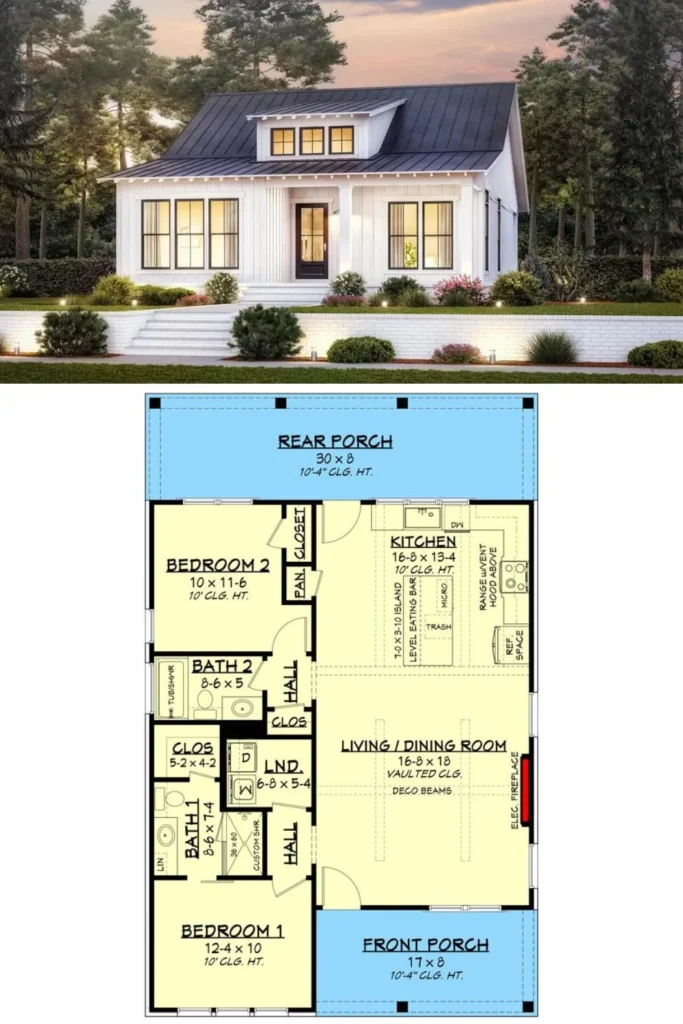
Architectural Designs Plan 51891HZ

