This cozy 2-bedroom cabin is a perfect mix of comfort and charm, all in 1,266 square feet. The smart floor plan makes the most of the space, including two full bathrooms and welcoming living areas.
The cabin’s weathered wood and stone design give it a rustic look, making it feel like a peaceful retreat, but it also has modern features to keep you comfortable.
Picture-Perfect 2-Bedroom Cabin (Floor Plan)
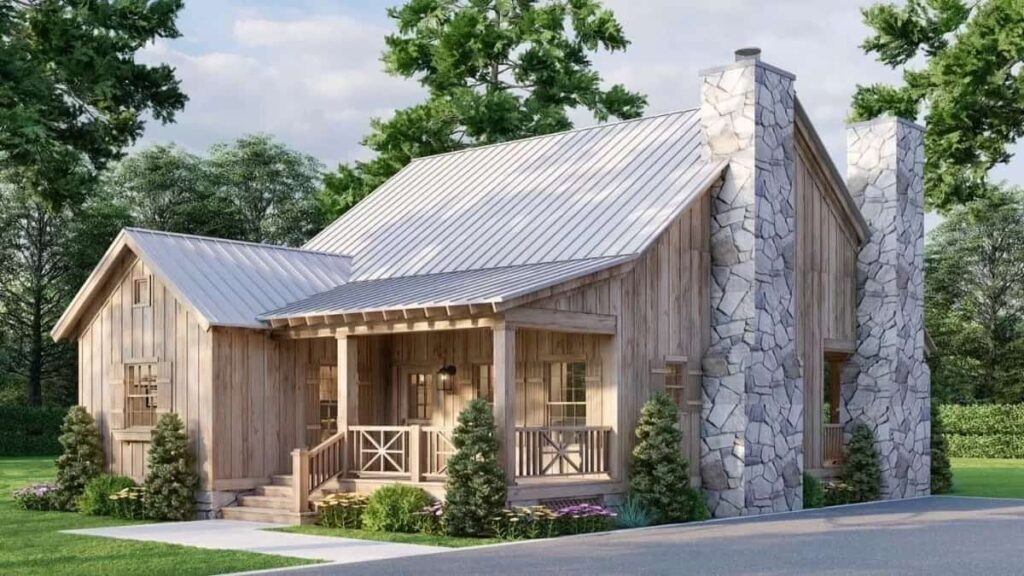
This cozy cabin shows off a rustic farmhouse style. It combines classic country features like wooden siding, a metal roof, and stone chimneys with a warm, cottage-like design.
The front porch is inviting, and the vertical board-and-batten walls and simple gabled roof make it feel like modern countryside living.
The Main Floor Plan

The main floor uses an open design to make the most of the space. The great room, kitchen, and dining area flow together, making it easy to move around.
There’s one bedroom and one bathroom on this level, with a stacked washer and dryer near the stairs for convenience. Outside, the grilling porch and covered porch give you extra space to relax or enjoy time with friends and family.
Buy: Architectural Designs – Plan 70885MK
Upper Floor Layout

The upper floor has a second bedroom with a vaulted ceiling, which makes the room feel taller and more spacious.
This bedroom is tucked away for privacy, separate from the main floor. A small landing connects the stairs to the bedroom, keeping the layout simple and functional.
Buy: Architectural Designs – Plan 70885MK
Cozy Living Room with Stone Fireplace and Rustic Windows

This living room features a beautiful stone fireplace as the centerpiece. Soft white sofas and armchairs offer cozy seating, and the warm wood ceiling adds a rustic touch.
Large windows bring in lots of natural light, and a ceiling fan keeps the room comfortable while adding style.
A Mix of Rustic and Modern

The living room blends rustic charm with modern design. A wooden coffee table sits in the middle of the white furniture, tying the space together.
The open layout allows you to see the kitchen and stairs, making the room feel connected and spacious.
Relax by the Fire
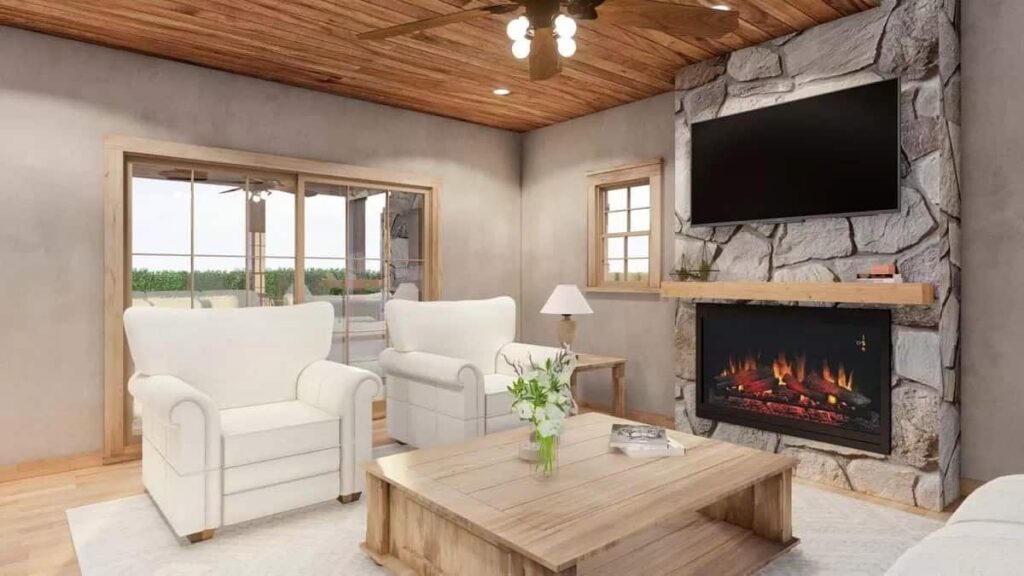
Two comfy armchairs face the stone fireplace, creating a perfect spot to relax. A large sliding glass door lets you enjoy views of the outdoors.
The wooden ceiling adds warmth, while the fireplace is a bold and beautiful feature.
Farmhouse Kitchen and Dining Area – A Cozy Mix of Rustic and Modern

This kitchen blends farmhouse charm with modern style. It has light wood cabinets and shiny stainless steel appliances.
A big island with bar stools connects the kitchen to the dining area. The dining table, lit by a modern chandelier, is perfect for meals and conversations.
Spacious Kitchen for a 1,266 Sq. Ft. Home

The kitchen features a large island that can seat three people, making it great for casual meals.
The tall wood cabinets provide plenty of storage while keeping the rustic feel. The stainless steel appliances and dark countertops create a nice contrast with the light wood, making the space both stylish and cozy.
Cozy Dining Nook
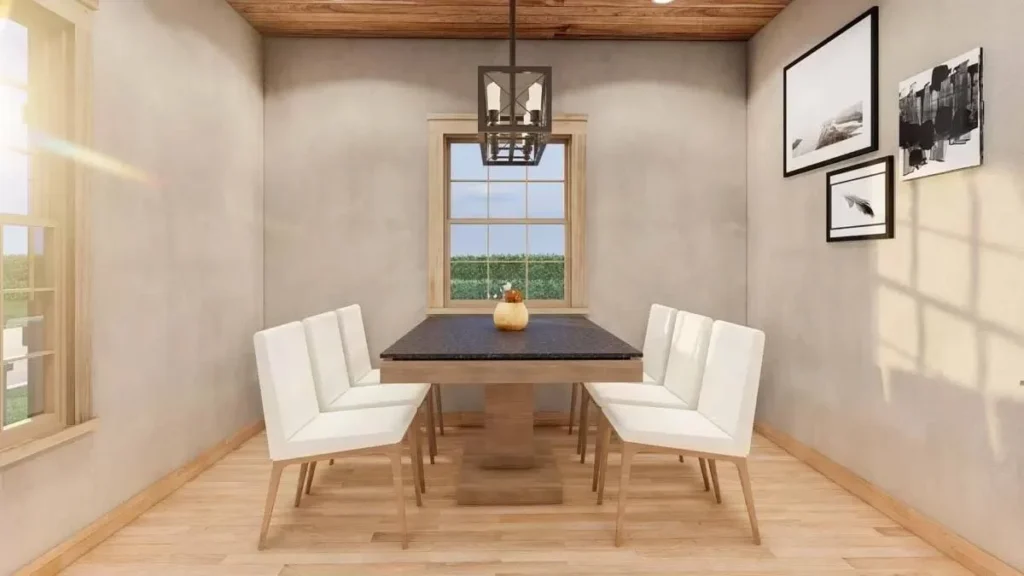
The dining area has a square table with four cushioned chairs, placed by large windows that showcase beautiful outdoor views.
A black metal chandelier hangs above, giving the space a touch of elegance. The wooden ceiling and neutral colors make the room warm and welcoming, perfect for enjoying meals with family or friends.
Front View – Charming Cabin with a Cozy Porch
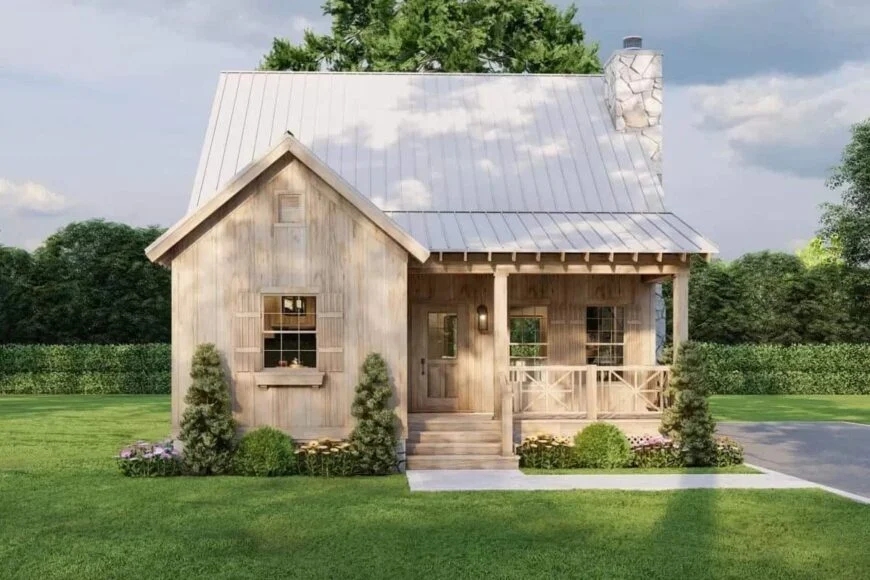
The front of this cabin has a welcoming porch with simple wooden railings, perfect for relaxing and enjoying the outdoors.
The steep metal roof and stone chimney give the cabin a rustic look. Lush plants around the porch and windows make the home even more inviting, adding to its peaceful charm.
Side View – Rustic Chimneys and Double Porches
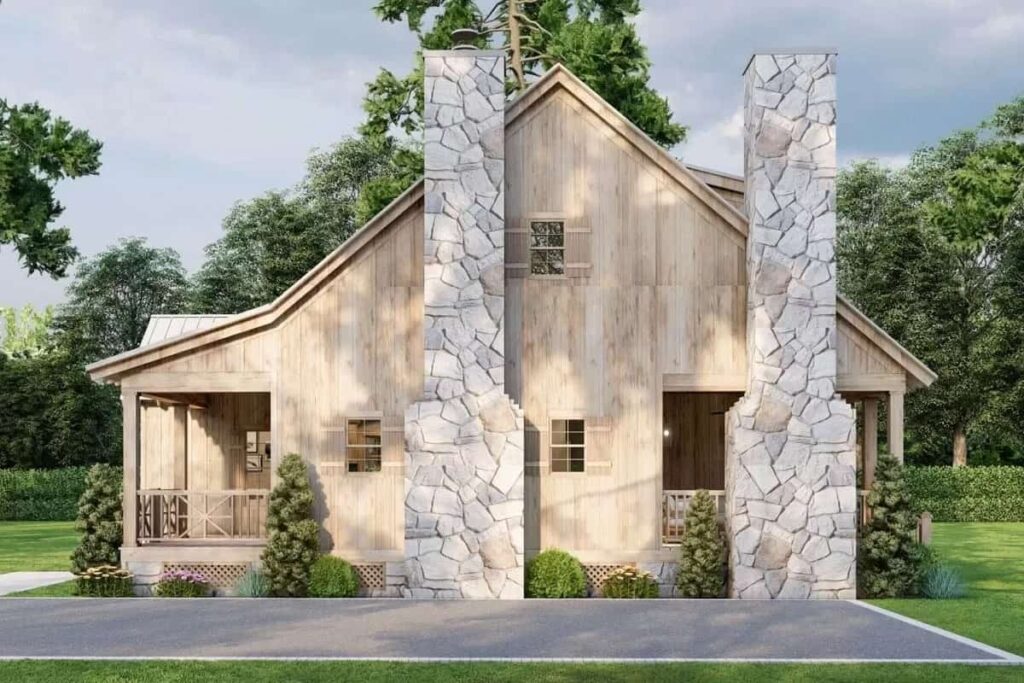
From the side, you’ll see two tall stone chimneys that add a bold, rustic touch. The vertical wood siding gives the cabin a natural, handcrafted look, and small windows hint at the cozy spaces inside.
A covered porch extends from the side, offering a comfortable spot to relax and enjoy nature.
Rear View – Rustic Design with a Cozy Touch

The back of the cabin features a dormer window that brings light to the upper floor and adds character to the design.
A covered porch at the rear creates a quiet outdoor seating area, great for soaking in the peaceful surroundings. The light wood siding, stone chimney, and metal roof come together to keep the cabin’s rustic yet modern style.
Buy: Architectural Designs – Plan 70885MK
