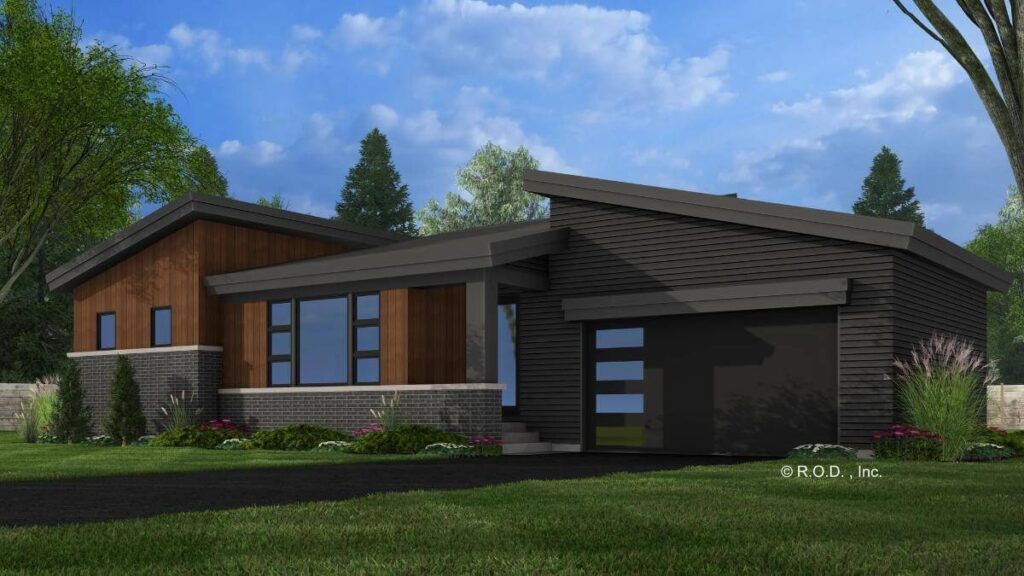Specifications
- Sq. Ft.: 1,213
- Bedrooms: 2
- Bathrooms: 2
- Stories: 1
- Garage: 2
Details
This cozy 2-bedroom home has a modern mountain style. The outside is warm and welcoming, with natural wood siding, brick accents, and a covered front porch supported by a single column.
A two-car garage connects to the house through a mudroom.
Inside, the entryway opens into a large space that combines the living room, dining area, and kitchen.
Big windows bring in stunning front views, and a back door leads to a large porch for outdoor living. The kitchen has a handy pantry and an island with space for three people to sit.
Both bedrooms are on the left side of the house. The main bedroom has a walk-in closet and a bathroom with four fixtures. The second bedroom shares a hallway bathroom with the rest of the house.
Floor Plan and Photos










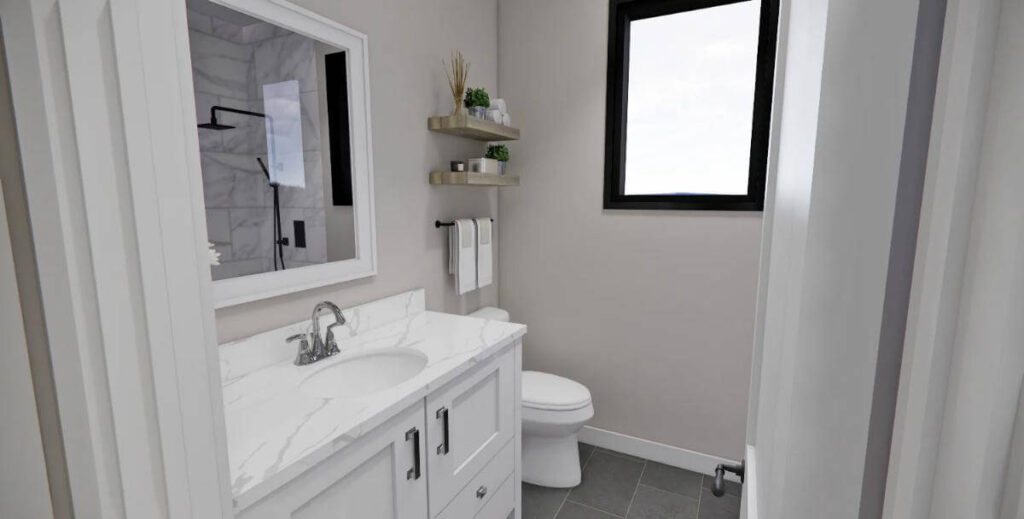

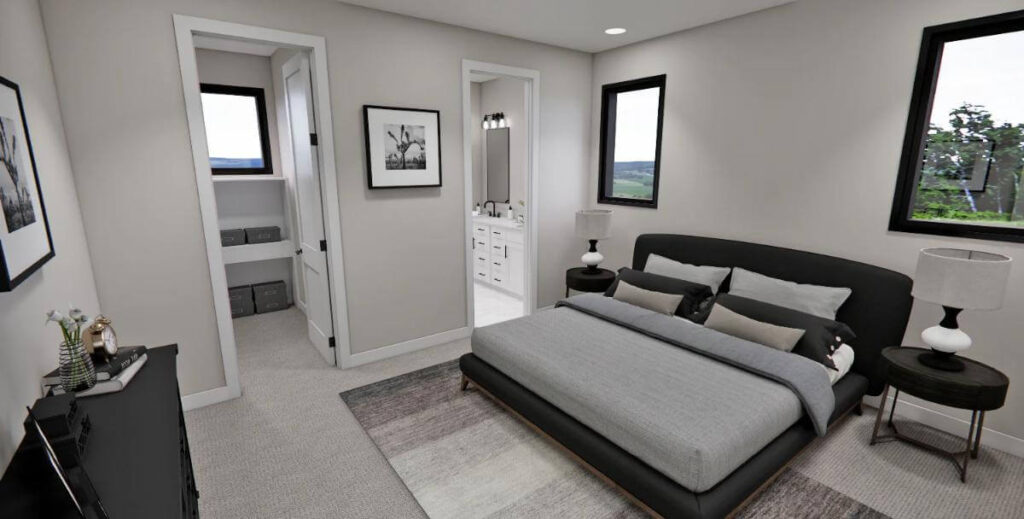
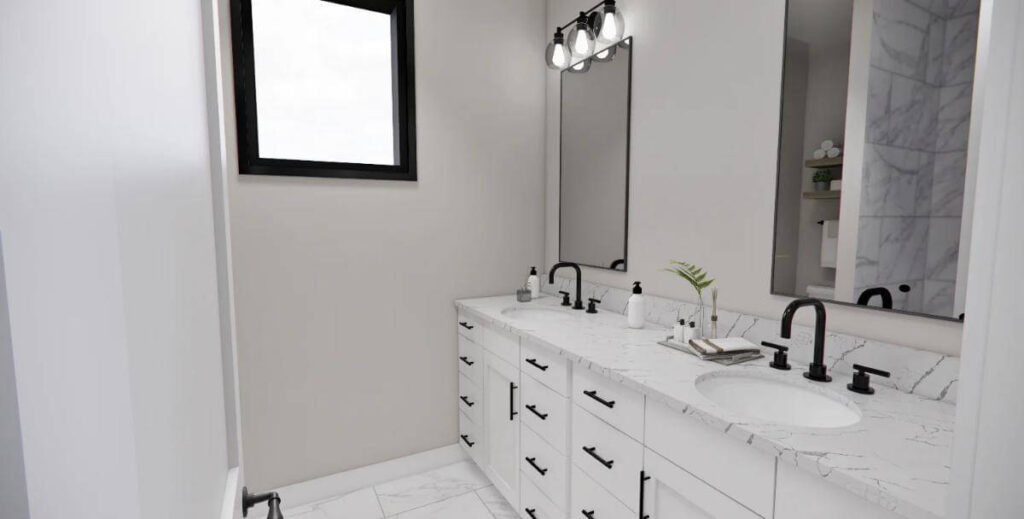
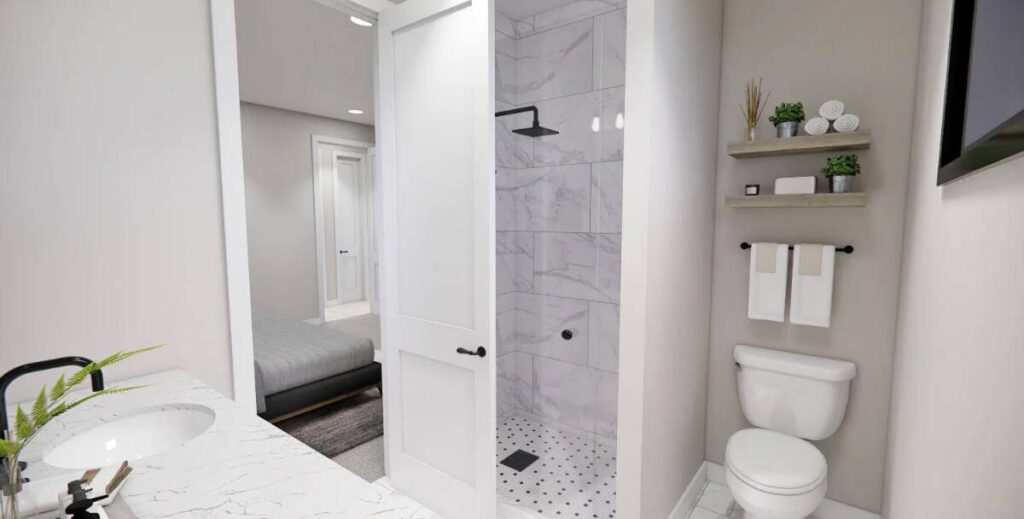
Pin This Floor Plan
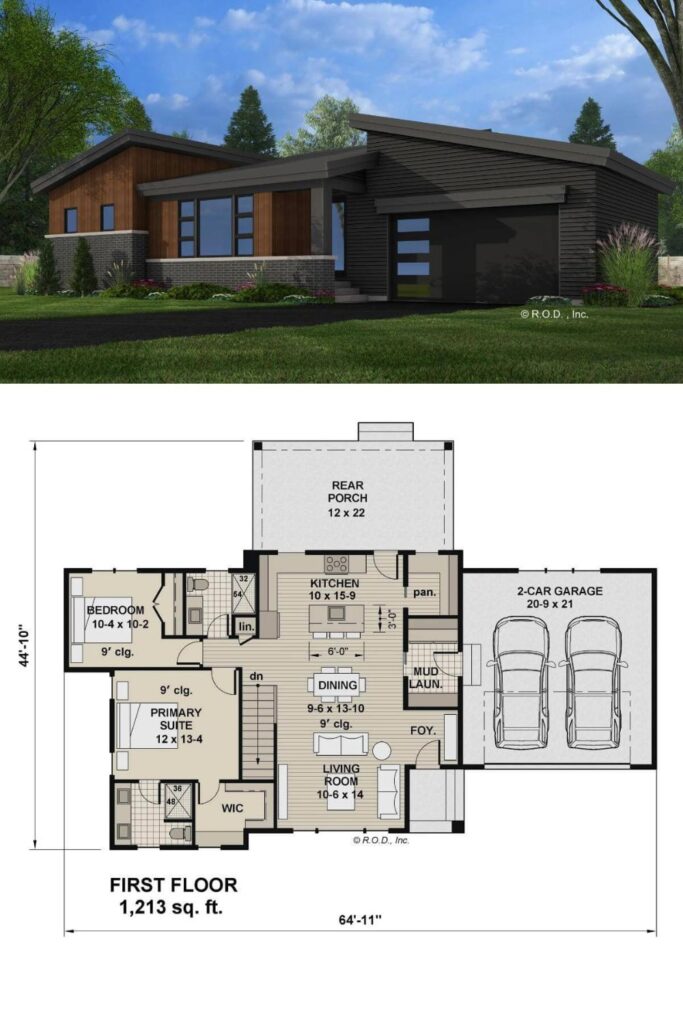
Royal Oaks Design Plan CL-24-028-pdf

