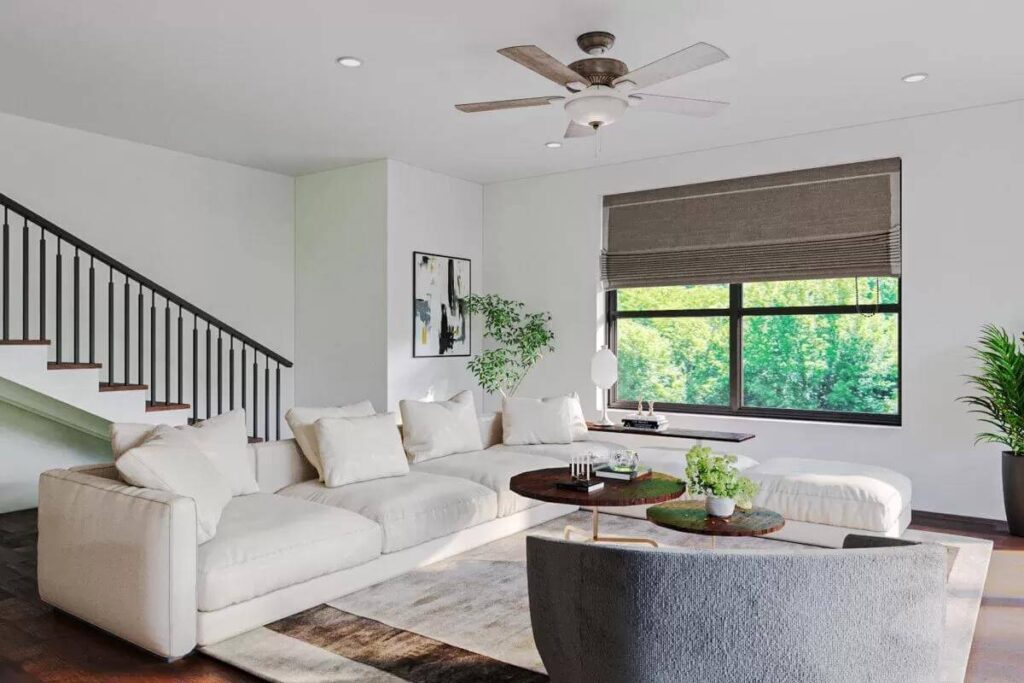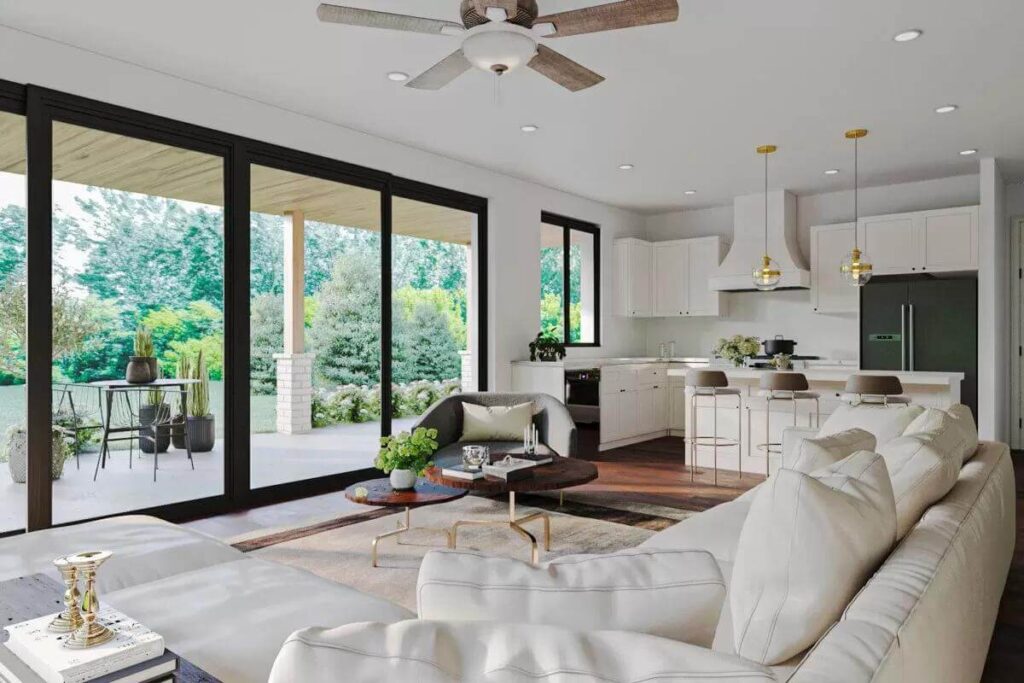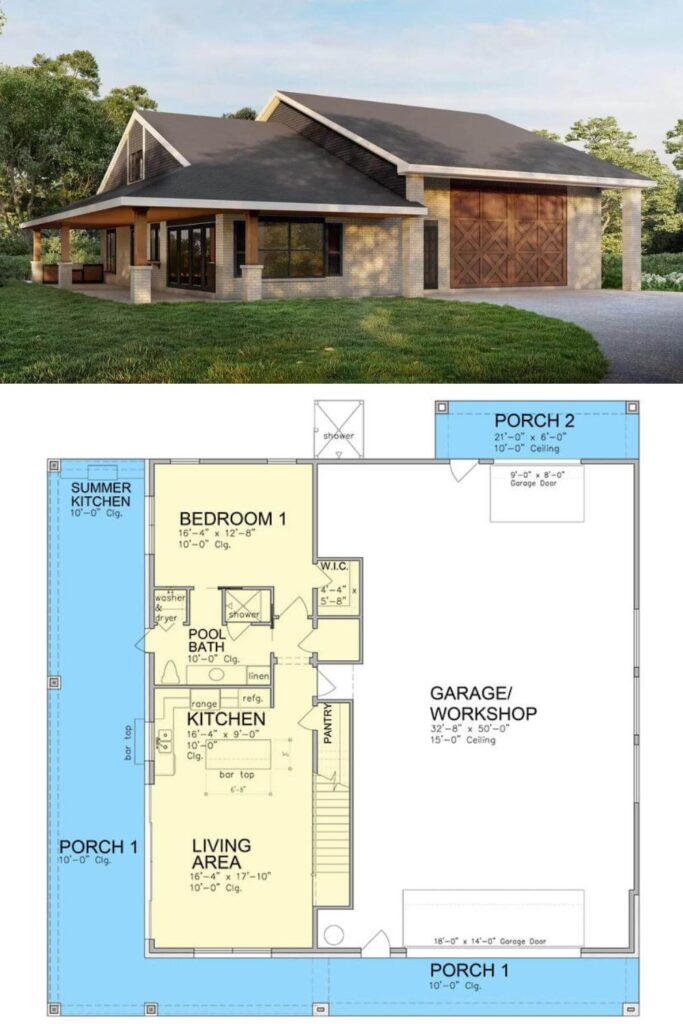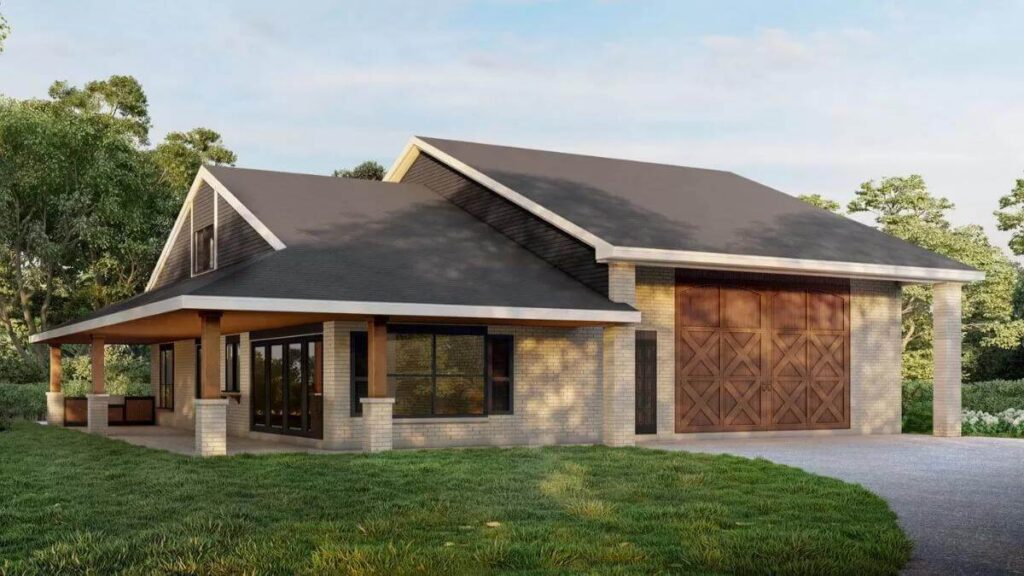Specifications
- Sq. Ft.: 1,474
- Bedrooms: 2
- Bathrooms: 2
- Stories: 2
- Garage: 5
Details
This 2-bedroom barndominium has a brick exterior, gable rooflines, and a wraparound porch with brick pillars. The porch also has a summer kitchen, making it great for hosting gatherings.
Inside, the main floor has an open living area and a large garage big enough for RVs. The living room and kitchen are combined, featuring a prep island and large sliding glass doors that connect the indoors to the outdoors.
The main floor also has a bedroom at the back. This bedroom includes a walk-in closet and a full bathroom.
The second bedroom is upstairs. It has its own bathroom, making it perfect for guests or family members.
Floor Plan and Photos




Pin This Floor Plan

Architectural Designs Plan 780003KYD

