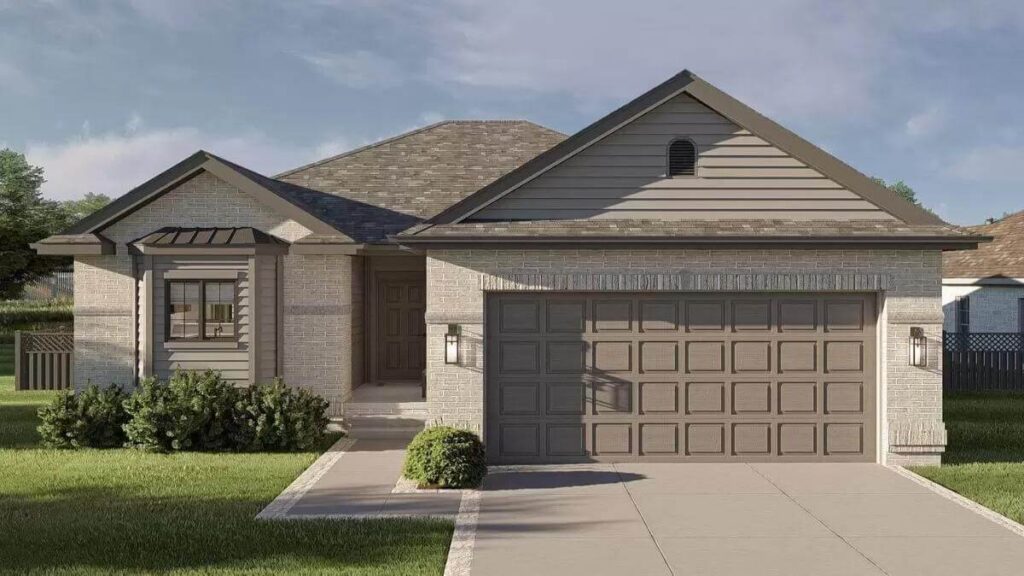Specifications
- Sq. Ft.: 1,260
- Bedrooms: 2
- Bathrooms: 2
- Stories: 1
- Garage: 2
Details
This 2-bedroom traditional home has a charming look with brick and lap siding, several roof gables, and a stylish front entry. It also features a covered entry and a two-car garage that connects to the house through the laundry room.
Inside, the open floor plan links the great room, dining area, and kitchen. Decorative ceilings separate the spaces, and a cozy fireplace makes the great room feel warm and welcoming.
A covered patio off the great room is perfect for entertaining guests.
The primary bedroom is located behind the garage for privacy. It has a tray ceiling, a bathroom with four fixtures, and a walk-in closet.
The second bedroom is on the other side of the house and shares a hallway bathroom with the main living area.
Floor Plan and Photos
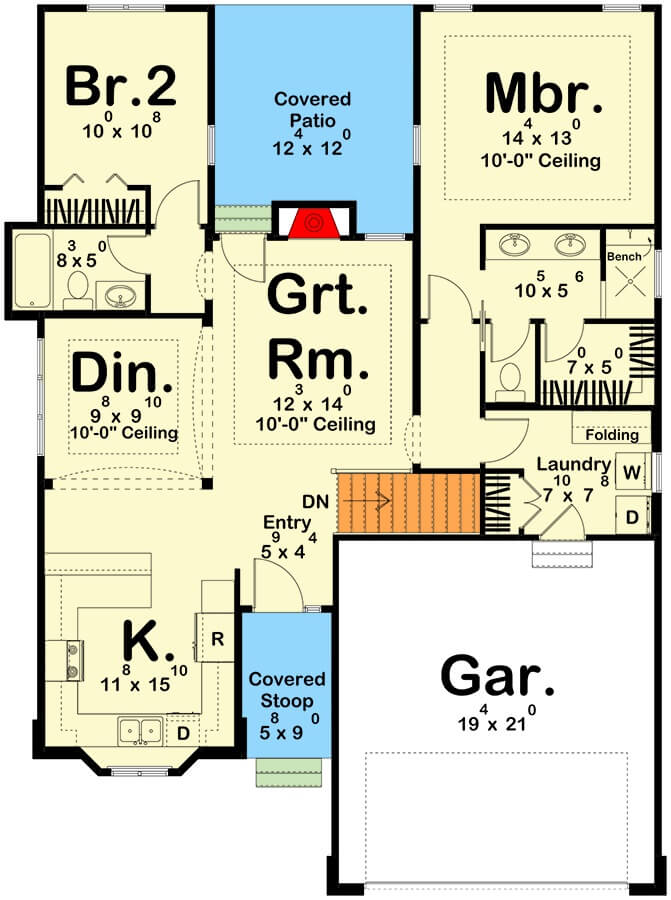

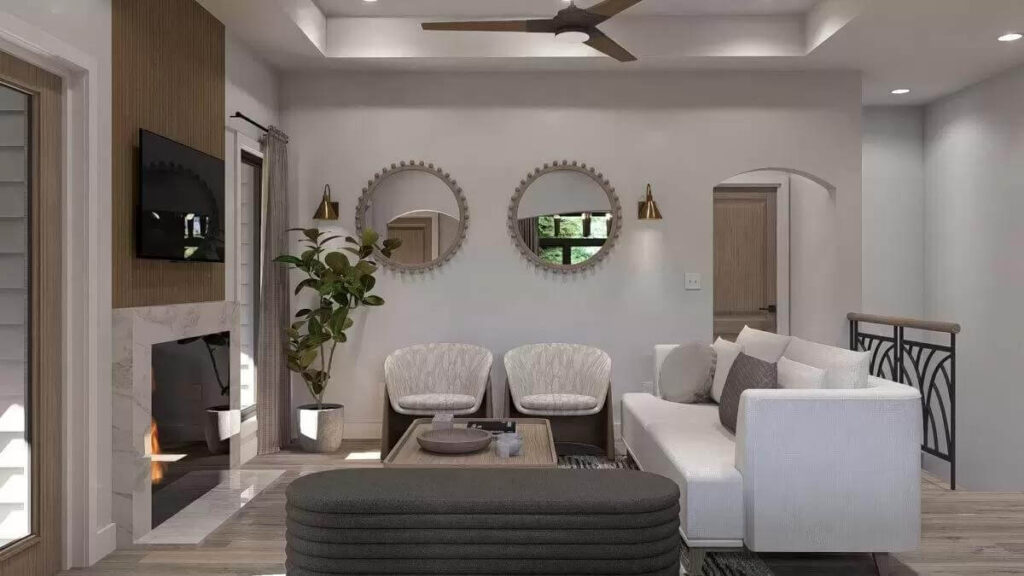

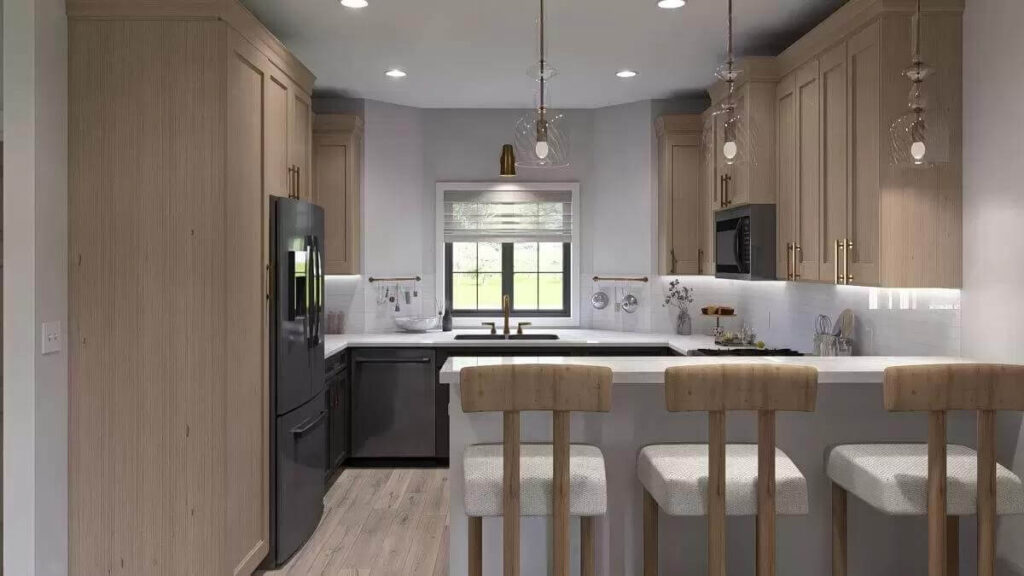


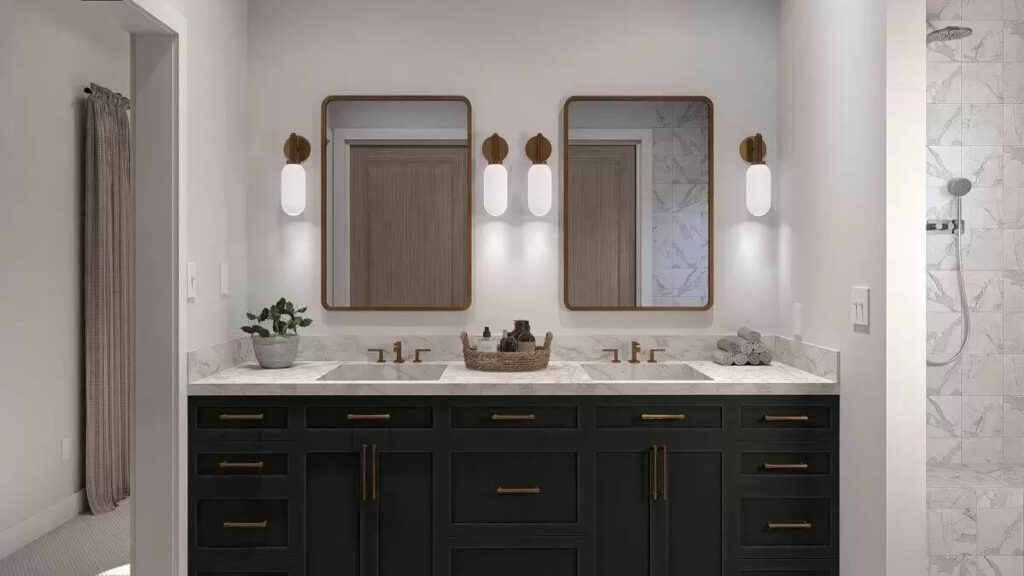
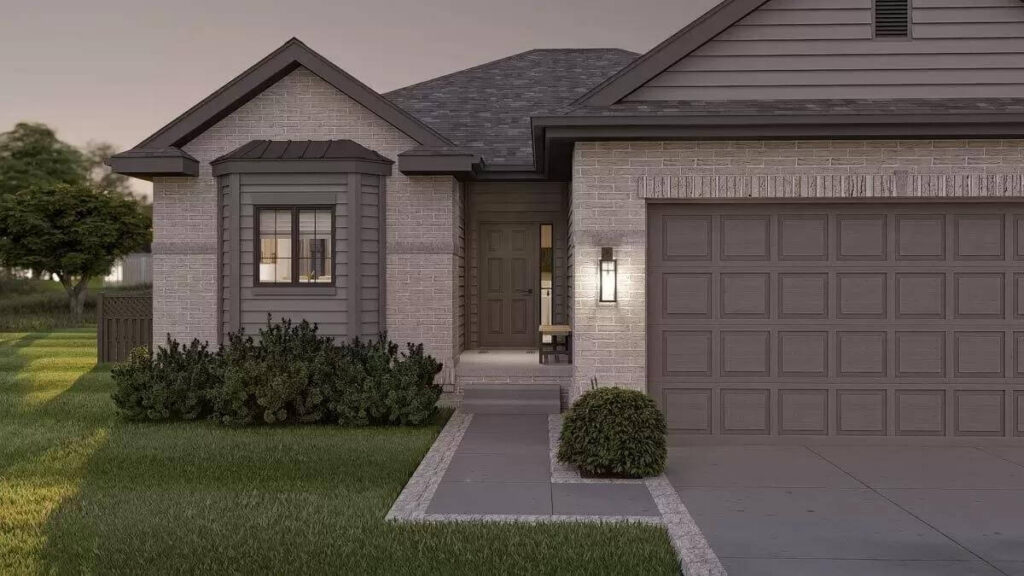



Pin This Floor Plan
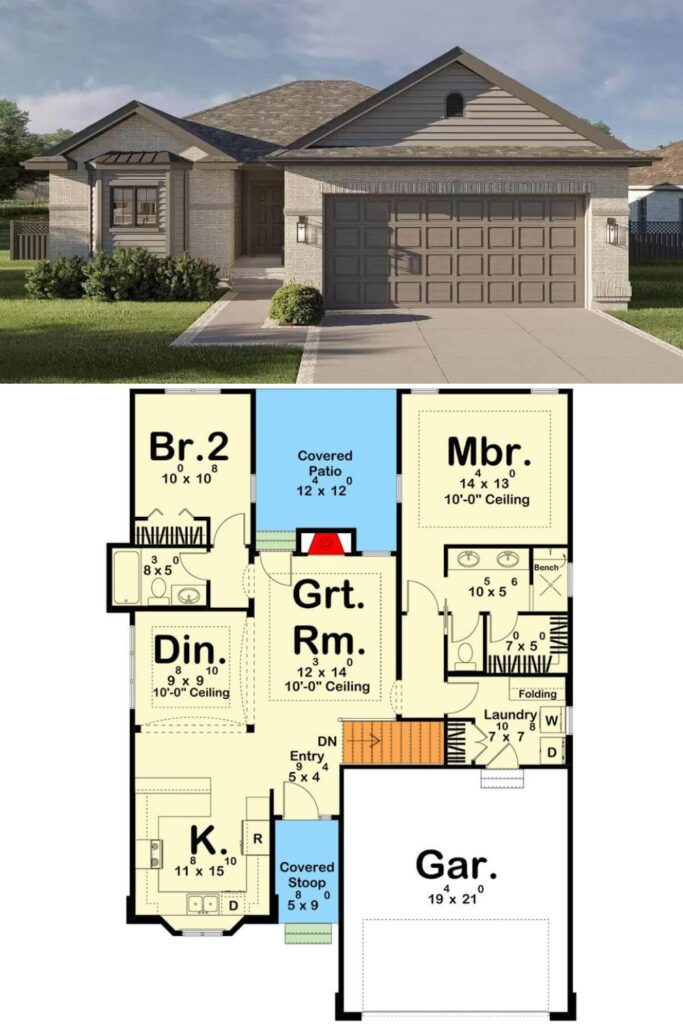
Architectural Designs Plan 62503DJ

