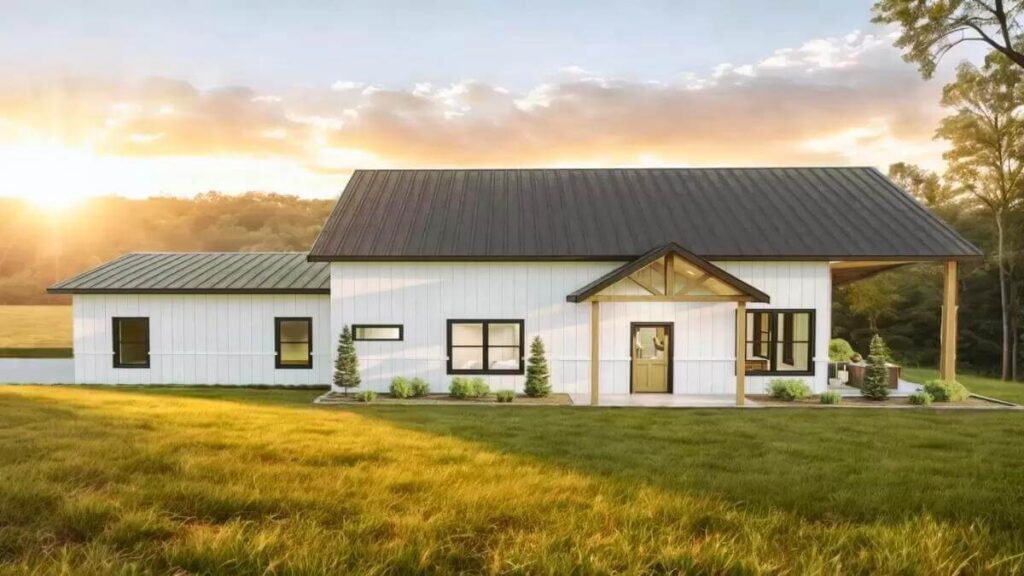Specifications
- Sq. Ft.: 1,869
- Bedrooms: 2
- Bathrooms: 2
- Stories: 2
- Garage: 2
Details
This 2-bedroom barndominium has a cozy country style. It features board and batten siding, metal roofs, and covered porches with wooden beams and trusses.
Inside, the living room, dining area, and kitchen are all connected in an open layout. A tall ceiling makes the space feel bright and roomy, and sliding glass doors let you move easily between the indoors and outdoors.
The two bedrooms are on the left side of the house, along with a laundry closet and a two-car garage. The main bedroom has its own full bathroom, while the second bedroom shares a hallway bathroom with the rest of the house.
Upstairs, there’s a large loft. It’s perfect for a game room, home office, or an extra bedroom for guests.
Floor Plan and Photos

Main level floor plan

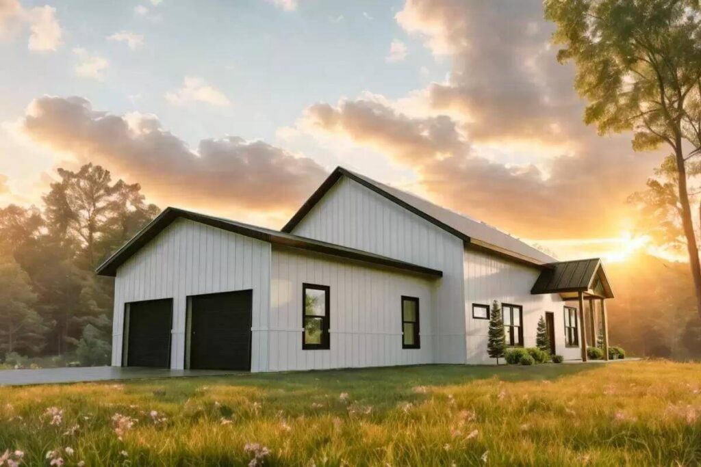
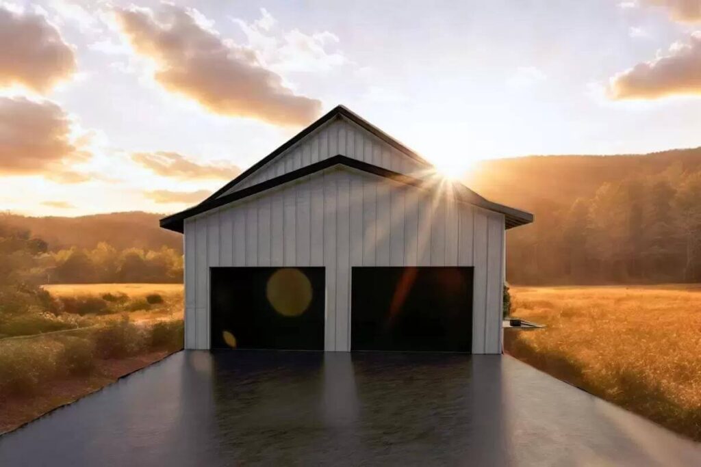
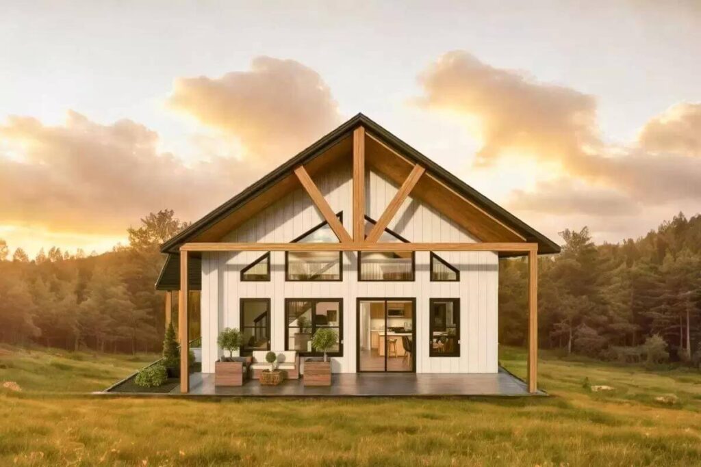
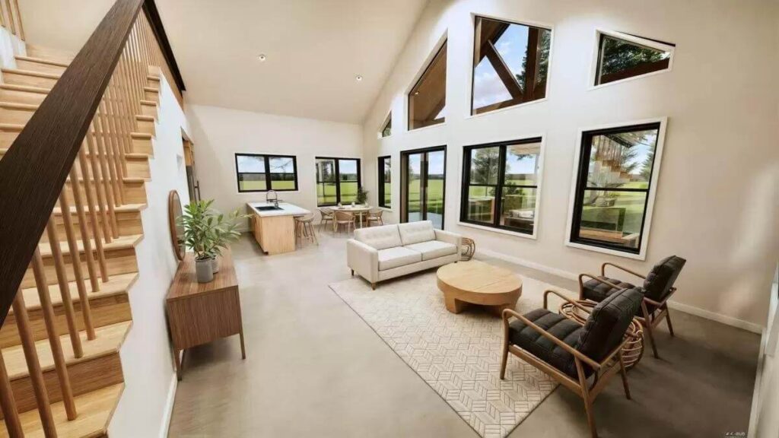
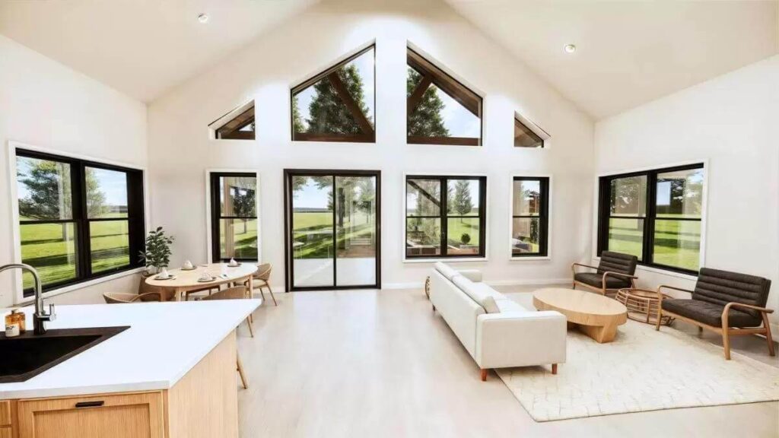
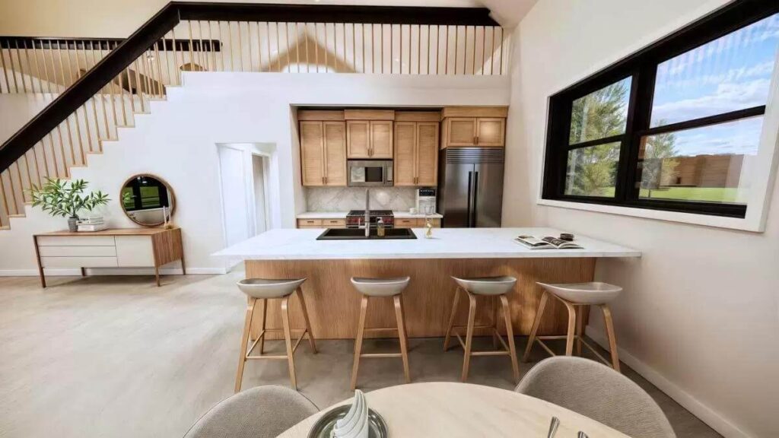
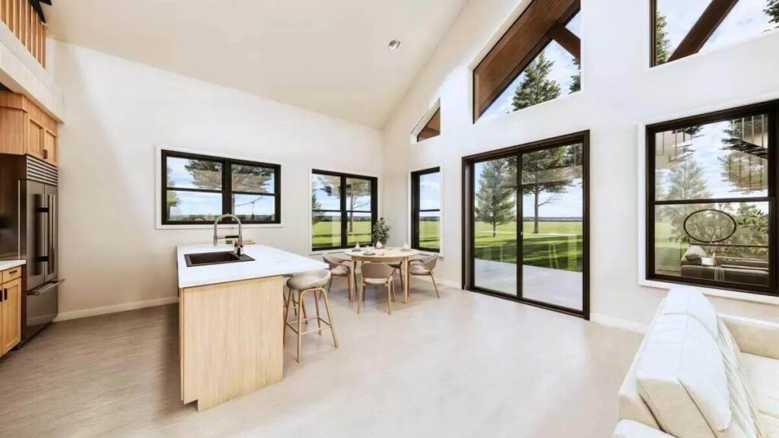
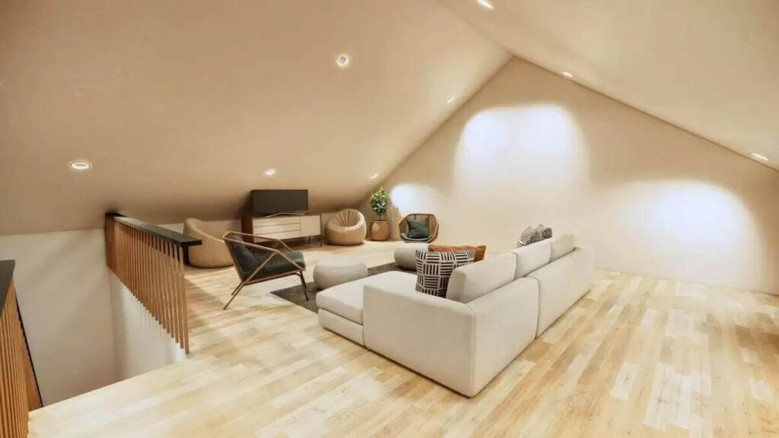
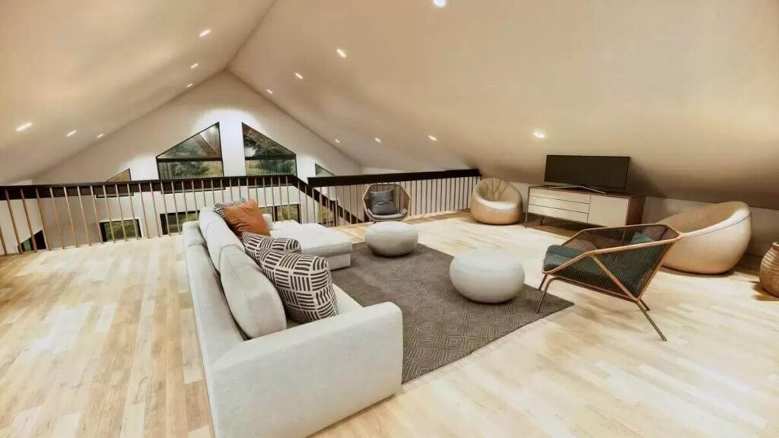
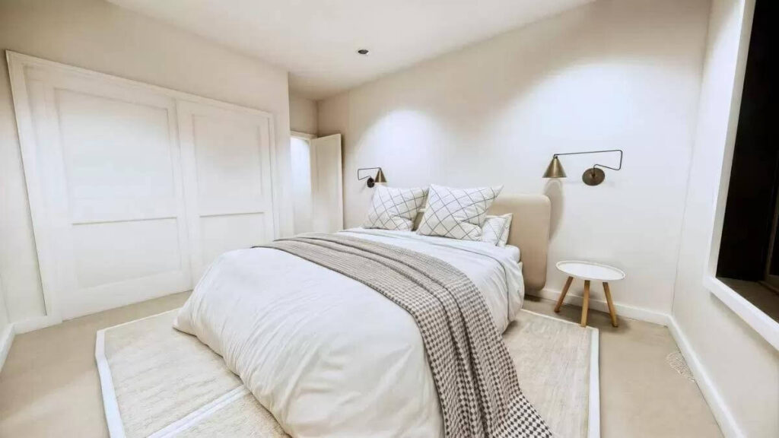
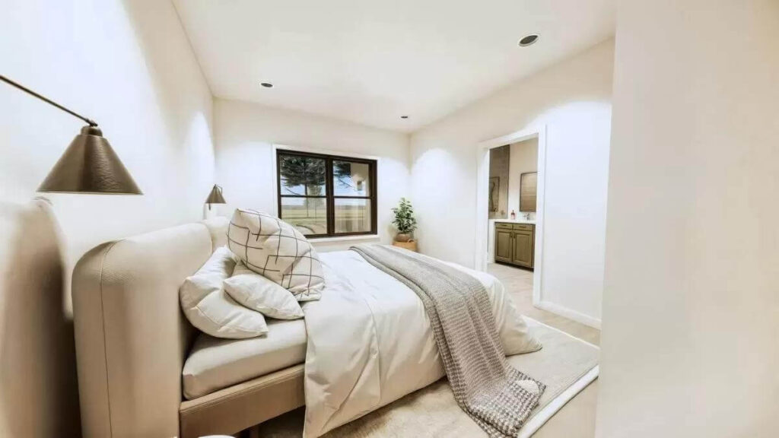
Pin This Floor Plan

Architectural Designs Plan 600009PDZ

