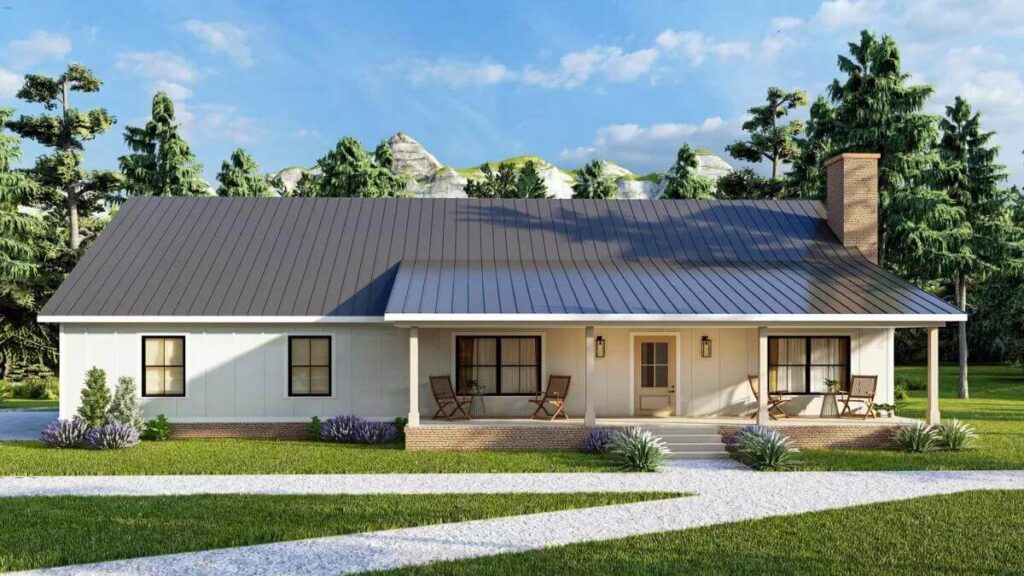Specifications
- Sq. Ft.: 1,780
- Bedrooms: 2
- Bathrooms: 2.5
- Stories: 2
- Garage: 2
Details
This 2-bedroom barndominium has board and batten siding, brick accents, and a welcoming front porch supported by timber posts. It also features a 2-car side-loading garage with access to the house through the laundry room.
Inside, the living room, dining area, and kitchen are combined in an open layout. A fireplace adds warmth, and a door at the back leads to a covered porch for outdoor relaxation.
The kitchen has U-shaped counters, a built-in pantry, and a peninsula bar with space for casual seating.
The main floor includes the primary bedroom for easy access. It has a walk-in closet and a bathroom with five fixtures.
Upstairs, there’s a large flexible space that can be used as an office or a second bedroom. This room has a full bathroom and two closets.
Floor Plan and Photos

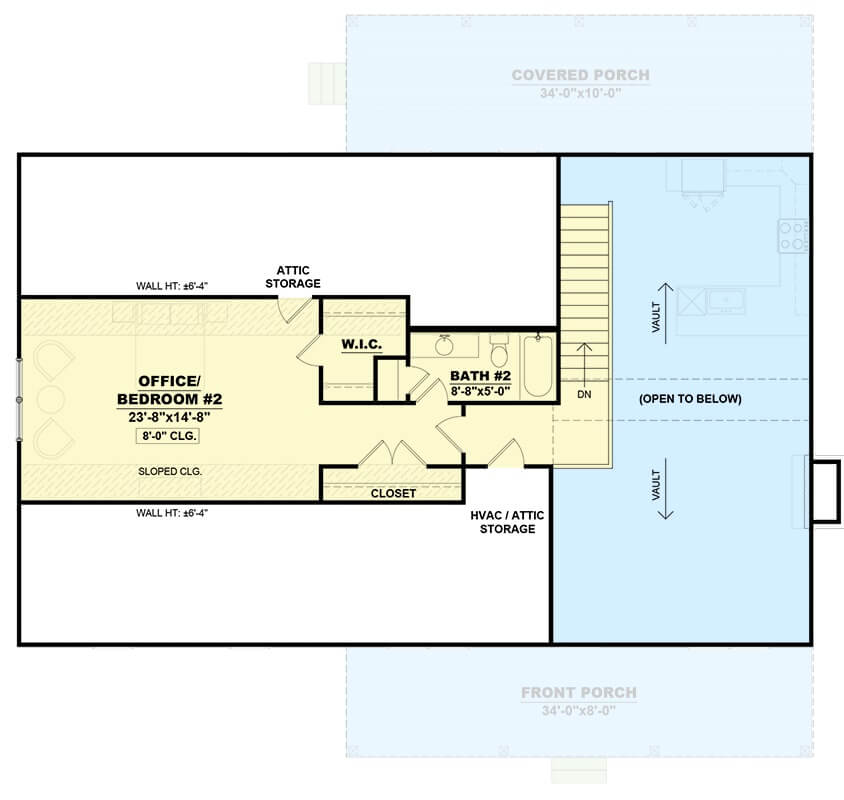
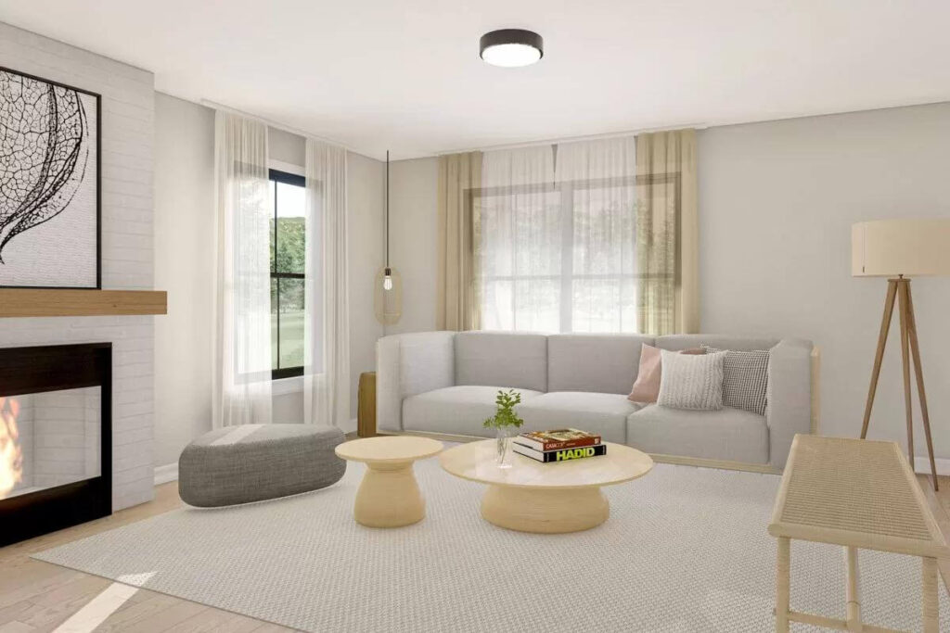
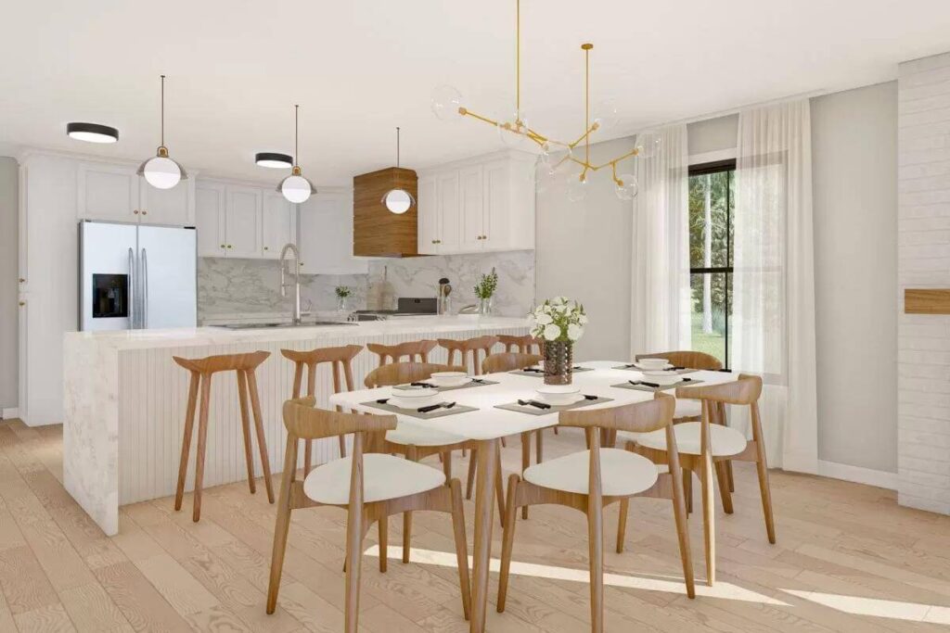
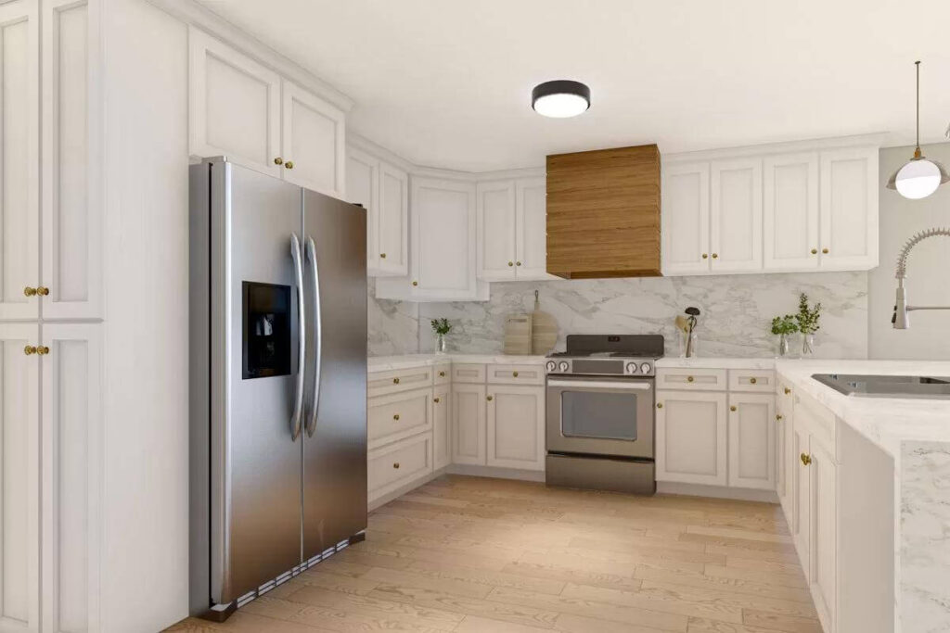
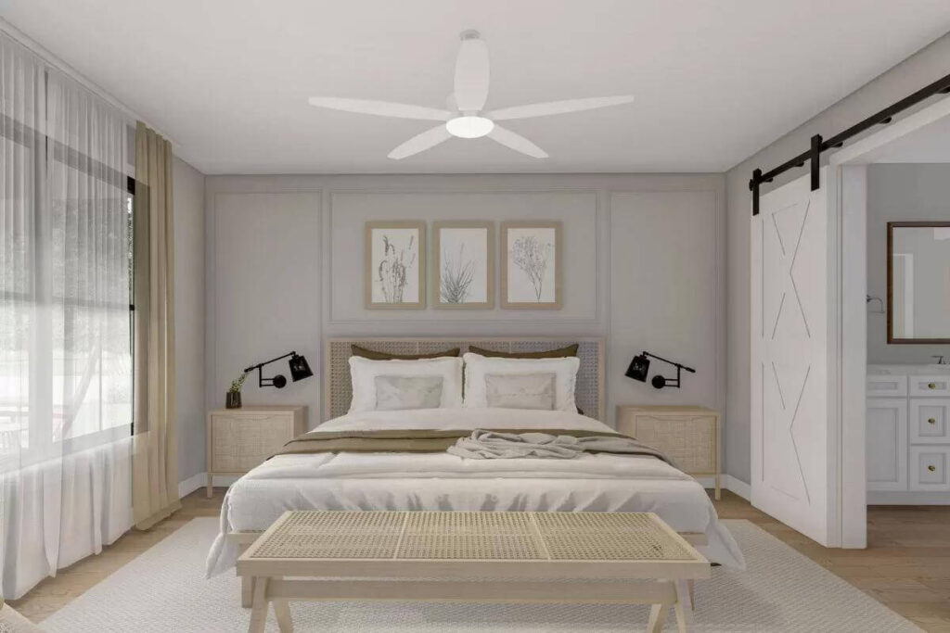
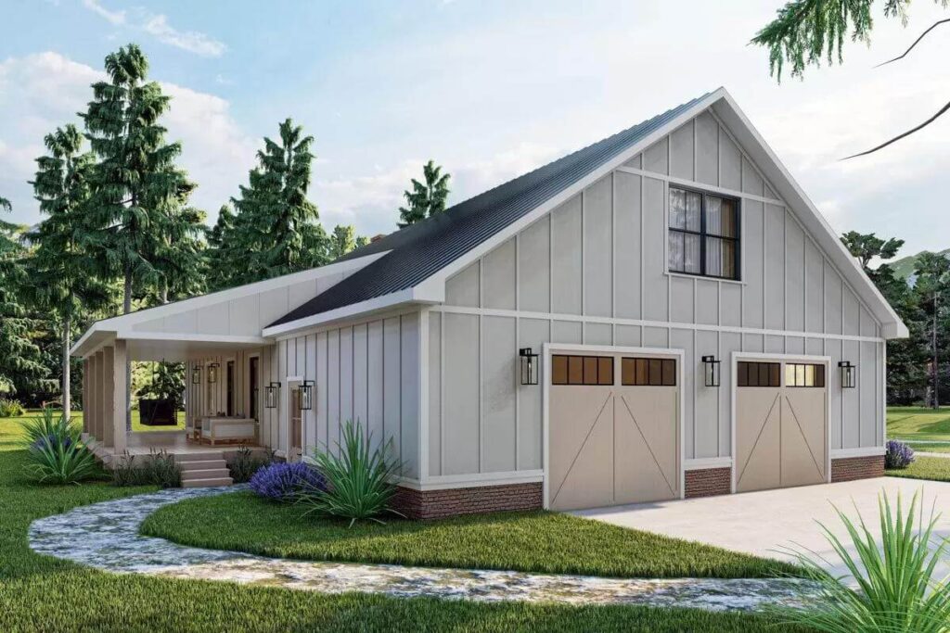
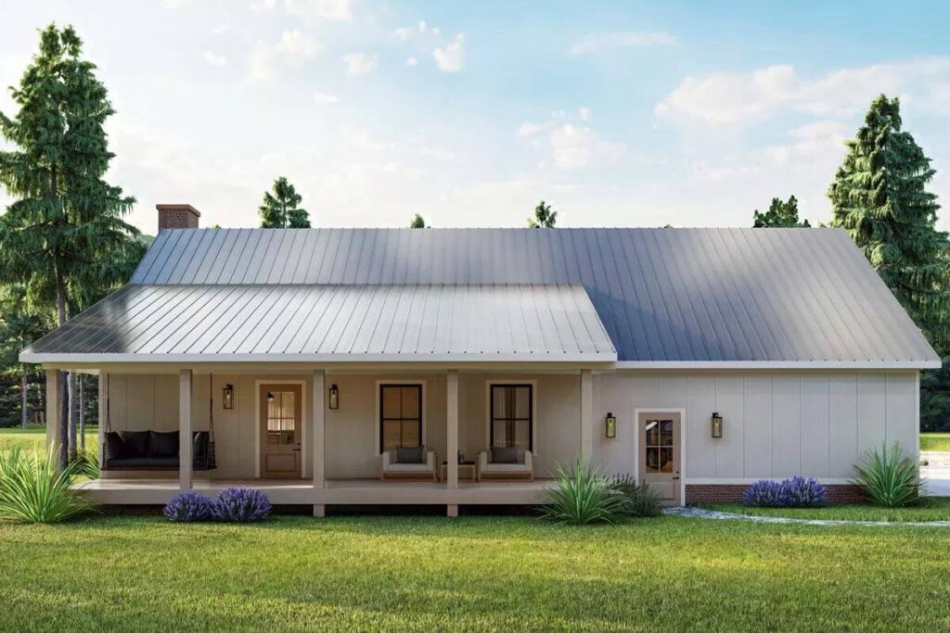
Pin This Floor Plan

Architectural Designs Plan 810028RBT

