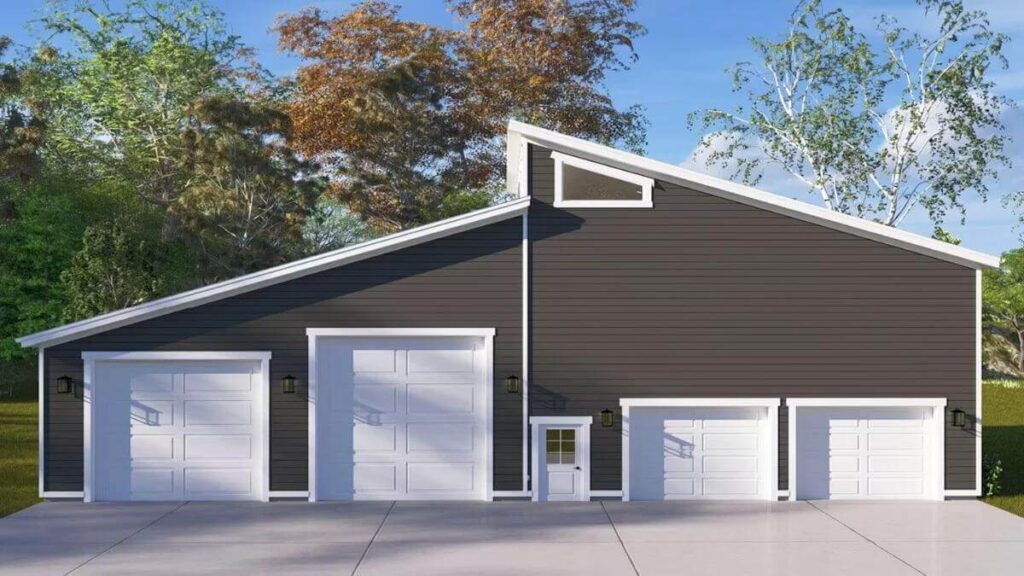Specifications
- Sq. Ft.: 1,428
- Bedrooms: 2
- Bathrooms: 2.5
- Stories: 2
- Garage: 4-6
Details
This two-story modern barndominium has clapboard siding, sloping rooflines, and clerestory windows that fill the inside with lots of sunlight.
The main floor is mostly a large garage. It has two bays for cars and a big drive-through bay for RVs, trailers, or boats. There’s also a powder bathroom so you can clean up before going upstairs.
At the top of the stairs, the living room, dining area, and kitchen share an open layout. A vaulted ceiling makes the space feel roomy, and a big island in the kitchen provides extra workspace and seating for casual meals.
The bedrooms are located at the back of the house for privacy. They share a Jack-and-Jill bathroom with a sink, a tub, and a shower.
Floor Plan and Photos
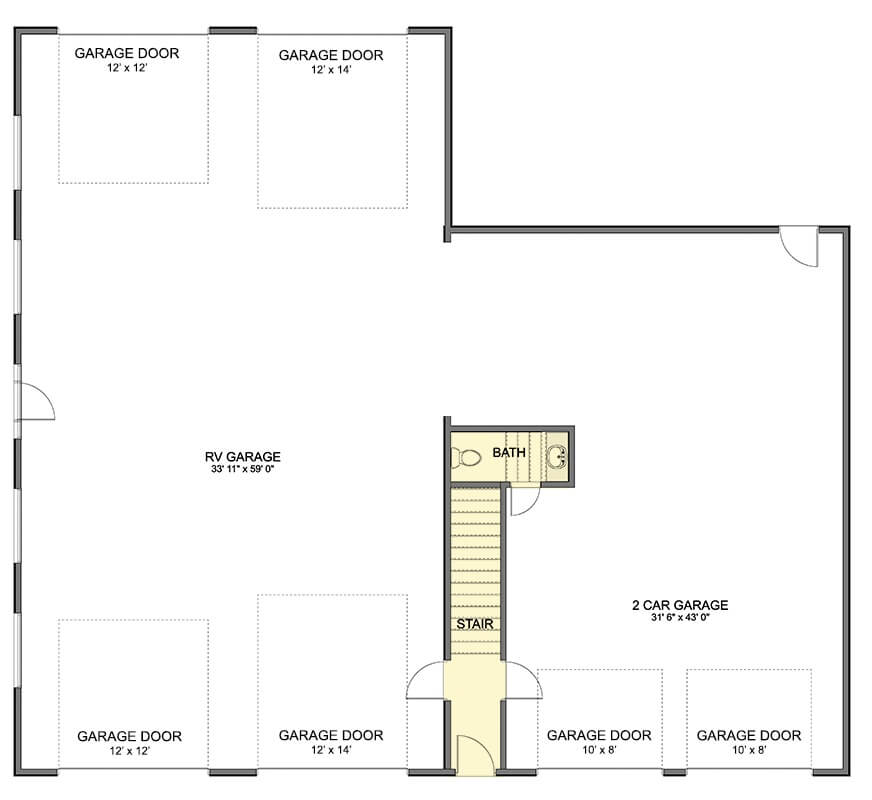
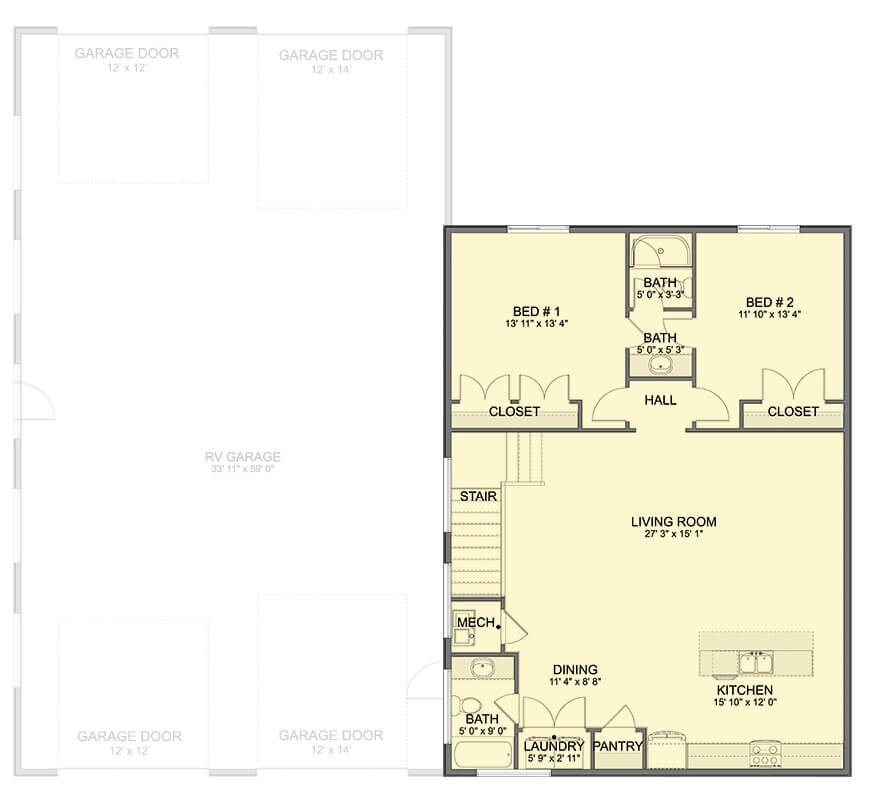
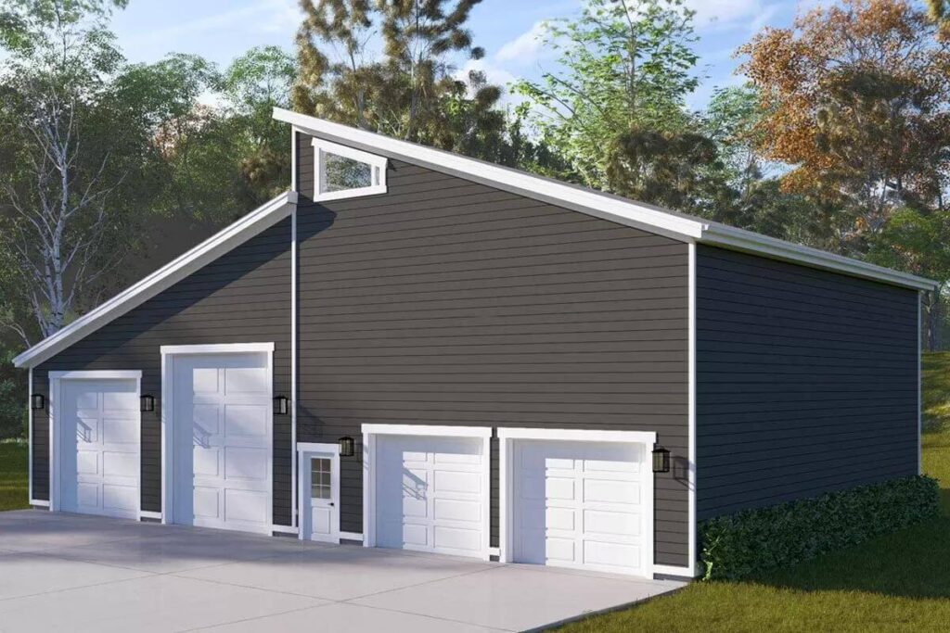
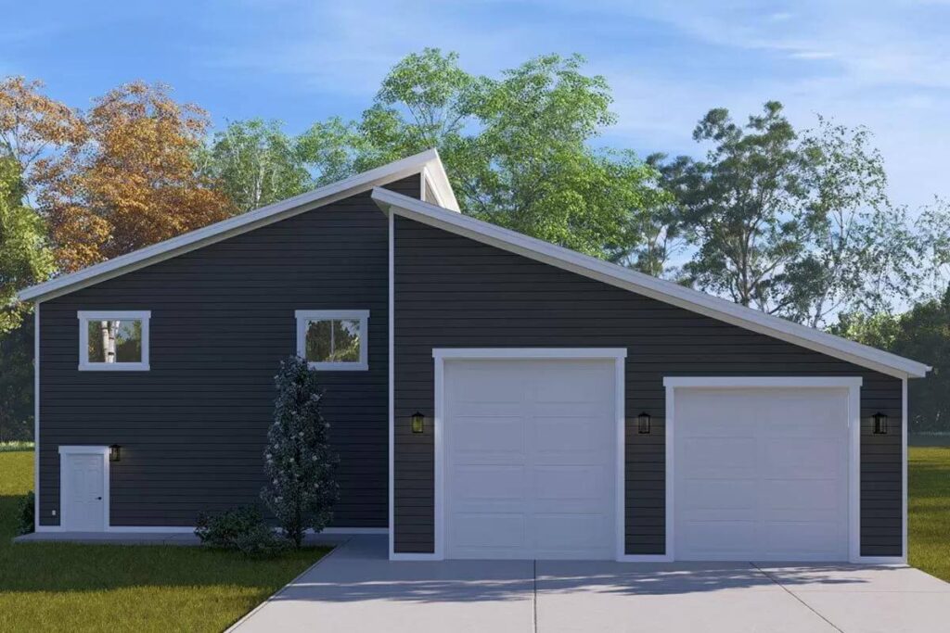

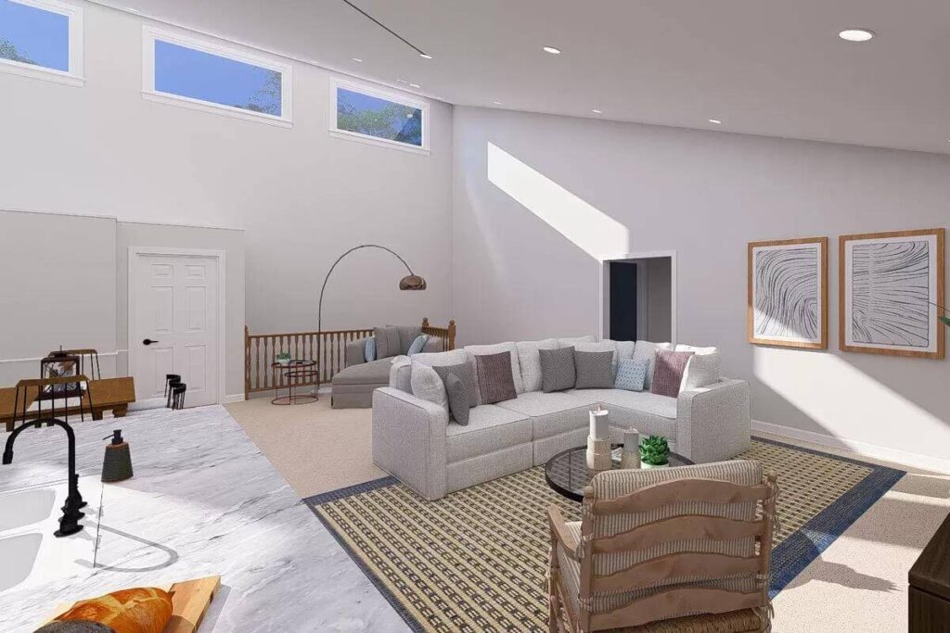
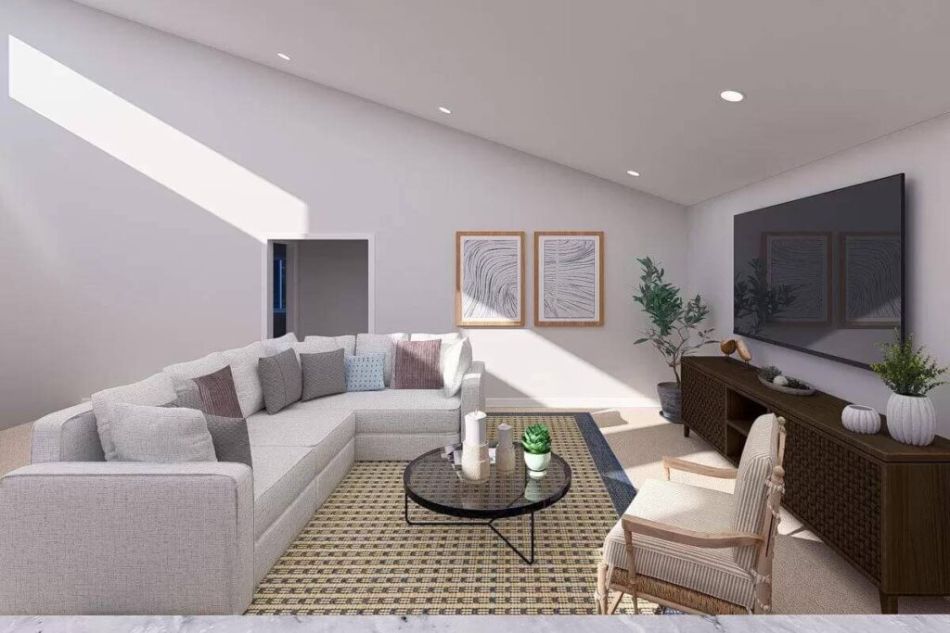
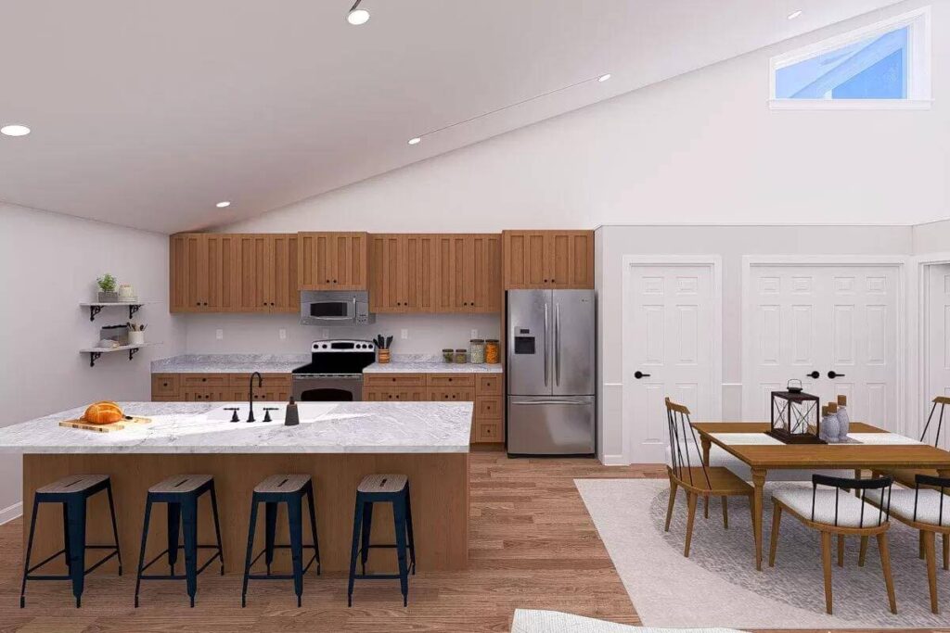
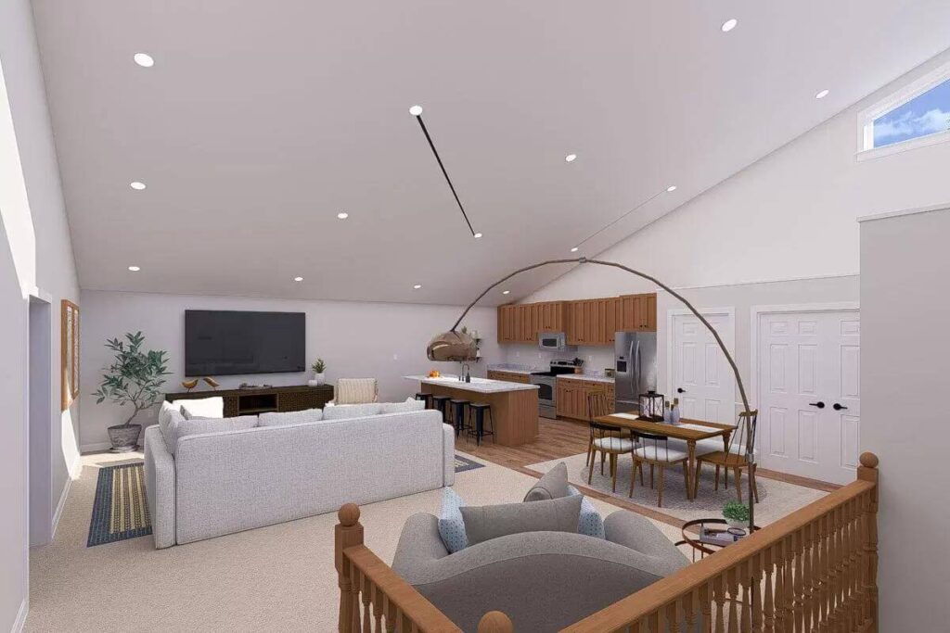
Pin This Floor Plan
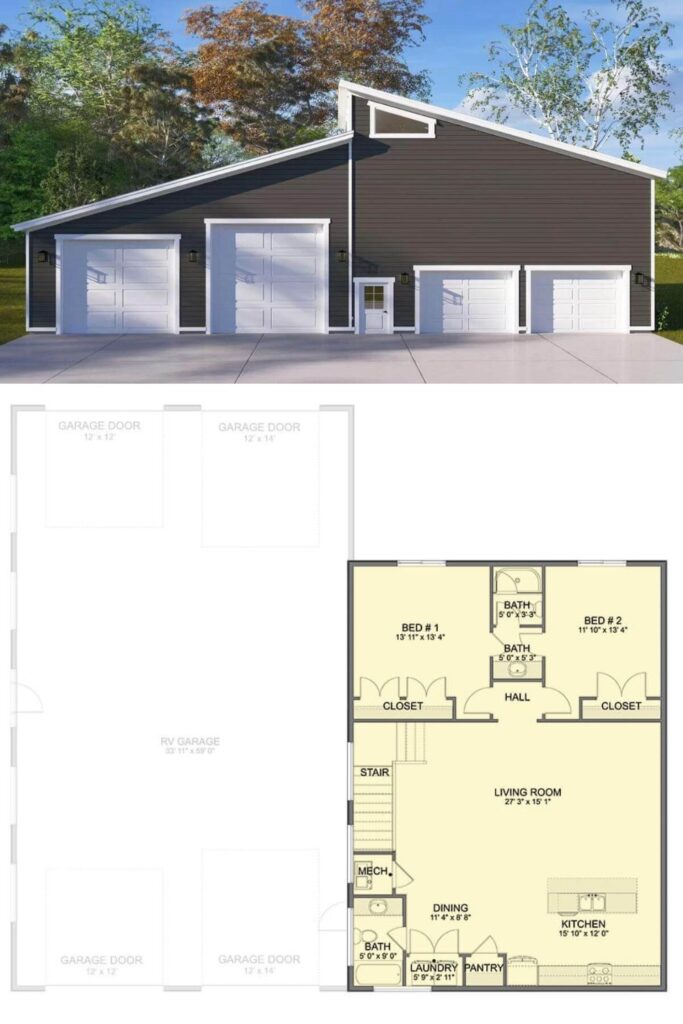
Architectural Designs Plan 61526UT

