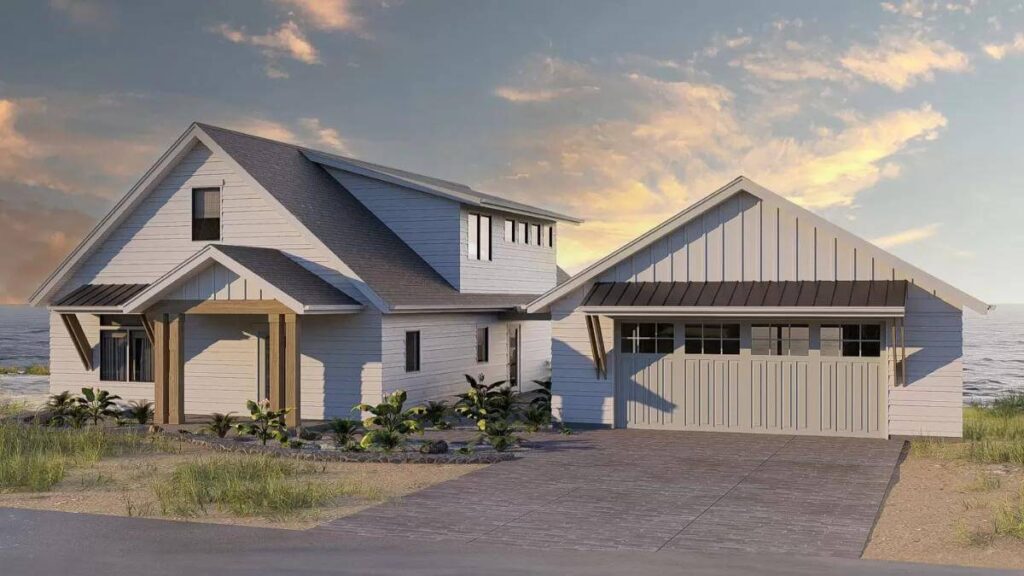Specifications
- Sq. Ft.: 1,194
- Bedrooms: 1-2
- Bathrooms: 1
- Stories: 2
- Garage: 2
Details
This 2-bedroom modern cabin has a beautiful look thanks to its mix of vertical and horizontal siding, multiple gables, a large shed dormer, and a covered entry framed with rustic timbers.
It also comes with a detached garage connected to the main house by a breezeway.
When you walk inside, you’ll find a small entry area with a bench and lockers. This space is between the main bedroom and a full bathroom that includes a sink, a tub, and a shower.
At the back of the house, the great room, dining area, and kitchen are all open to each other.
A fireplace creates a cozy centerpiece, and sliding glass doors make it easy to move between the indoors and outdoors. The kitchen has L-shaped counters, a built-in pantry, and a prep island with double sinks and a snack bar.
Upstairs, there’s a roomy loft that looks down over the great room. This space could be used as a game room, a home office, or even an extra bedroom.
Floor Plan and Photos
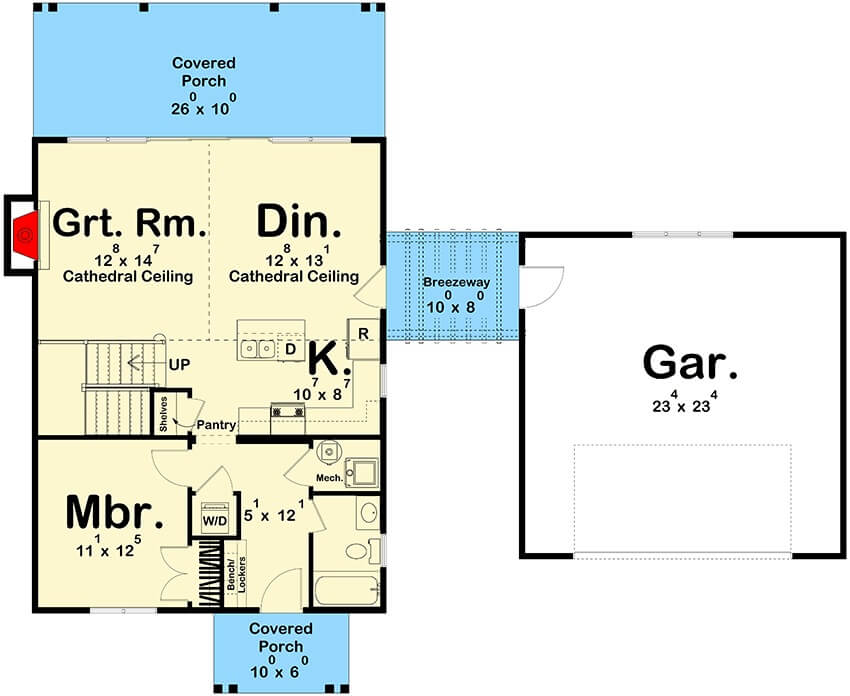
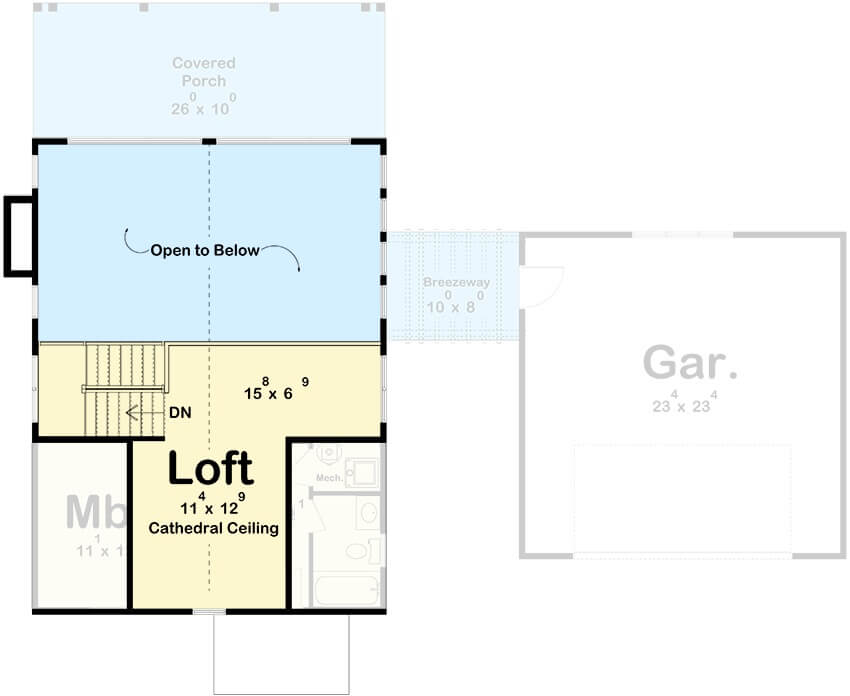
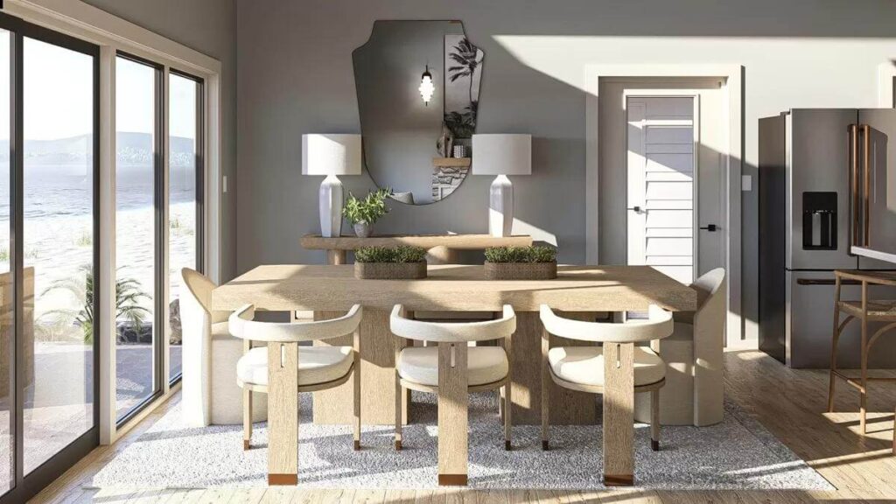
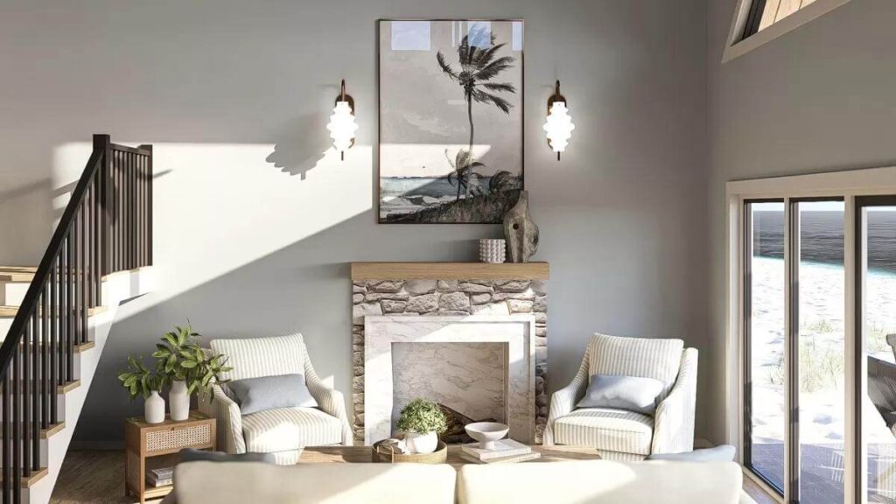
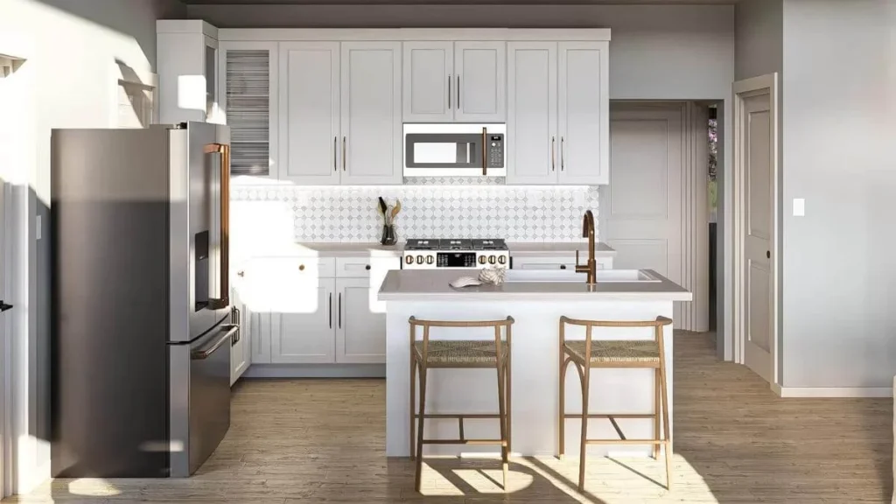
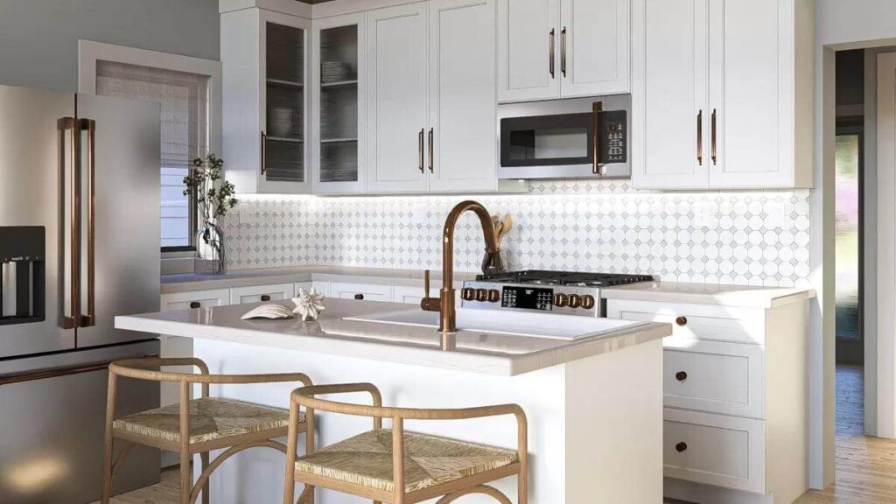
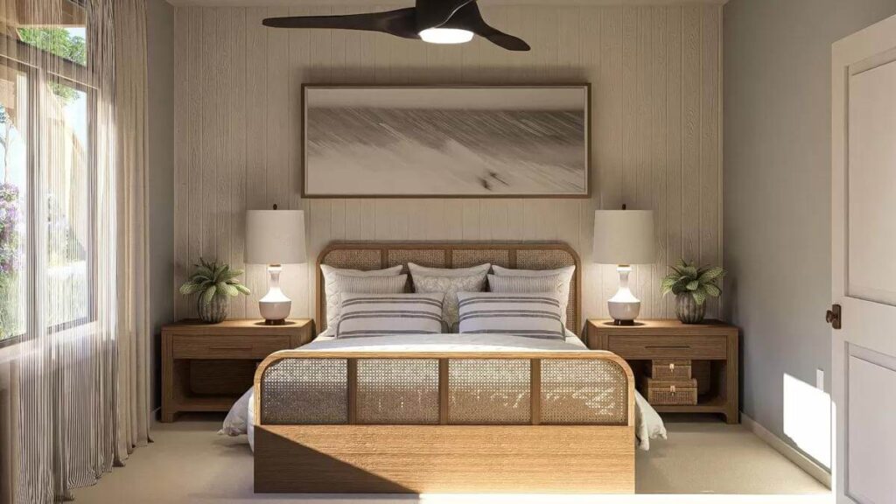
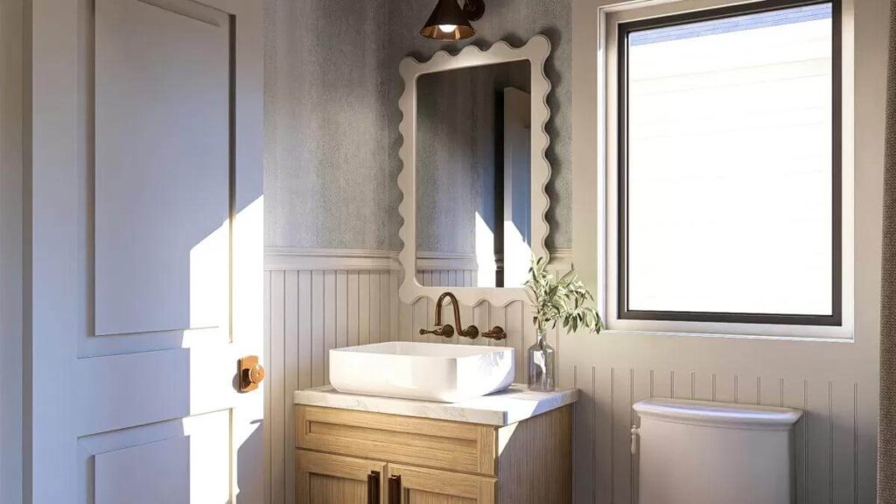

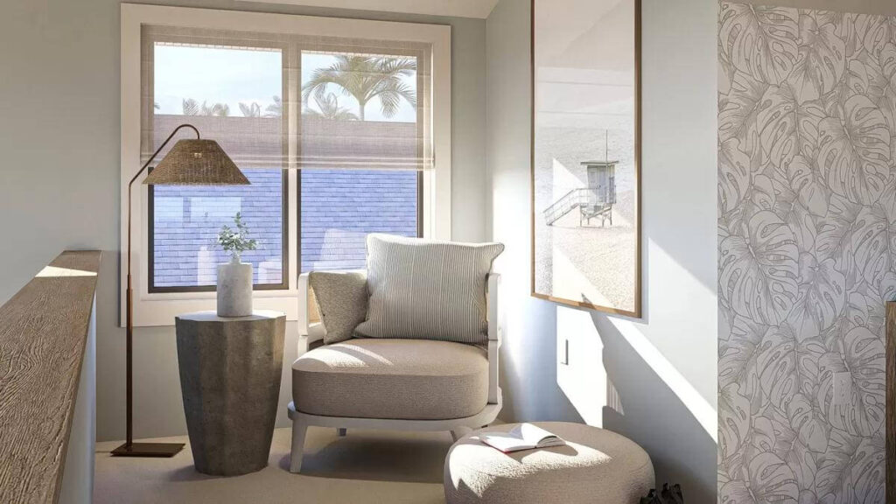


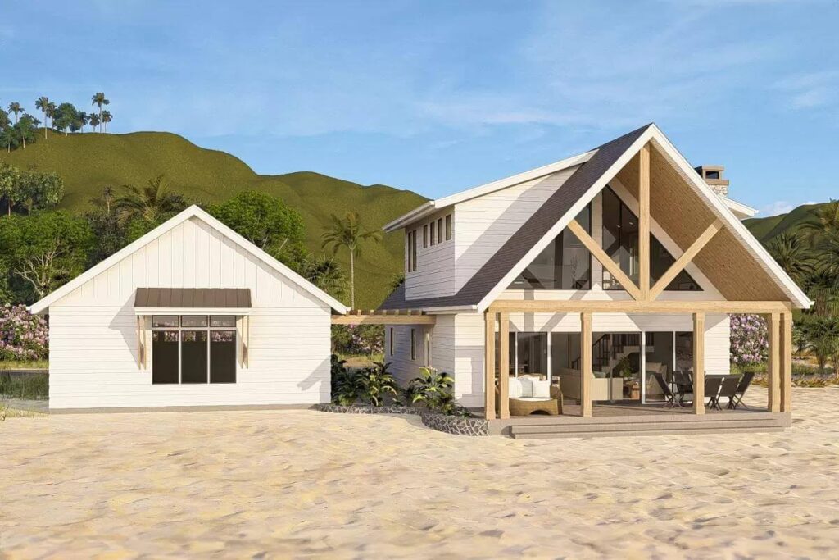
Pin This Floor Plan
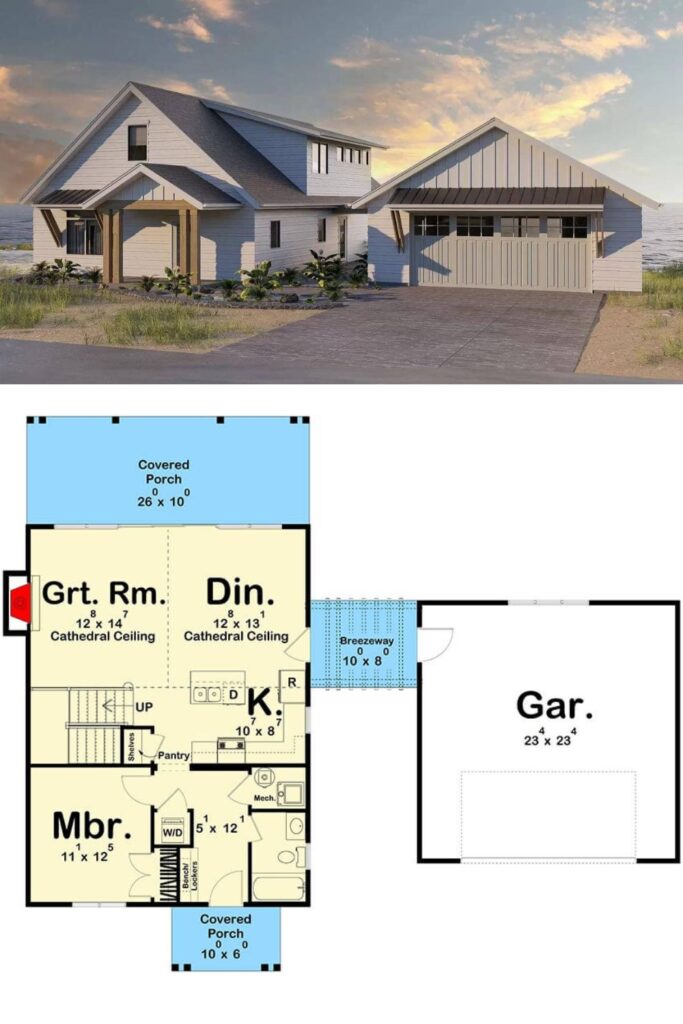
Architectural Designs Plan 62651DJ

