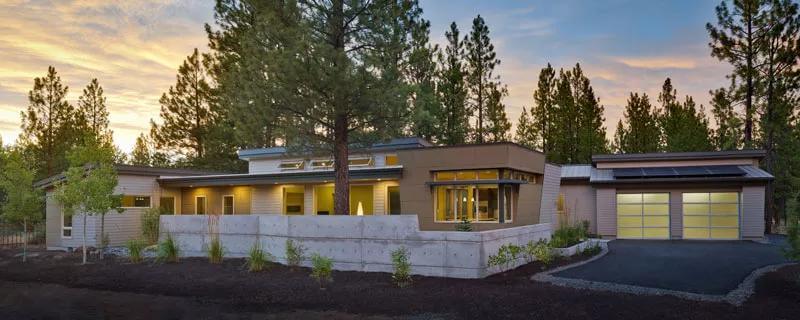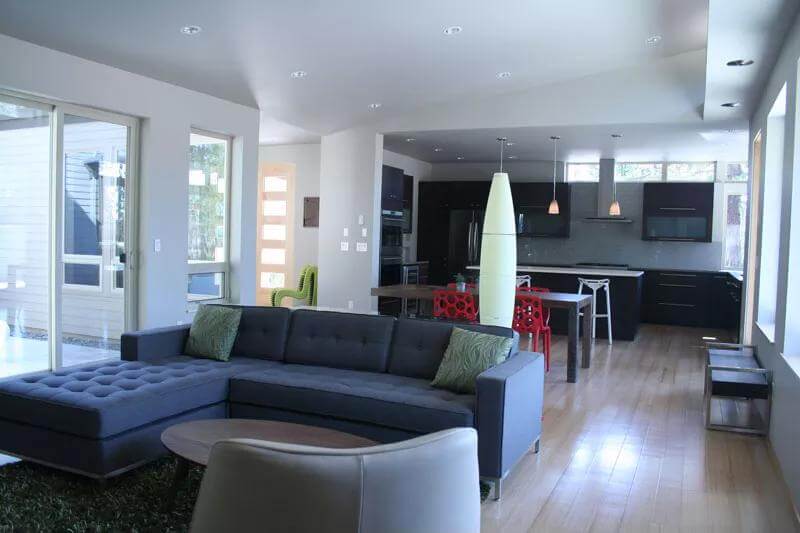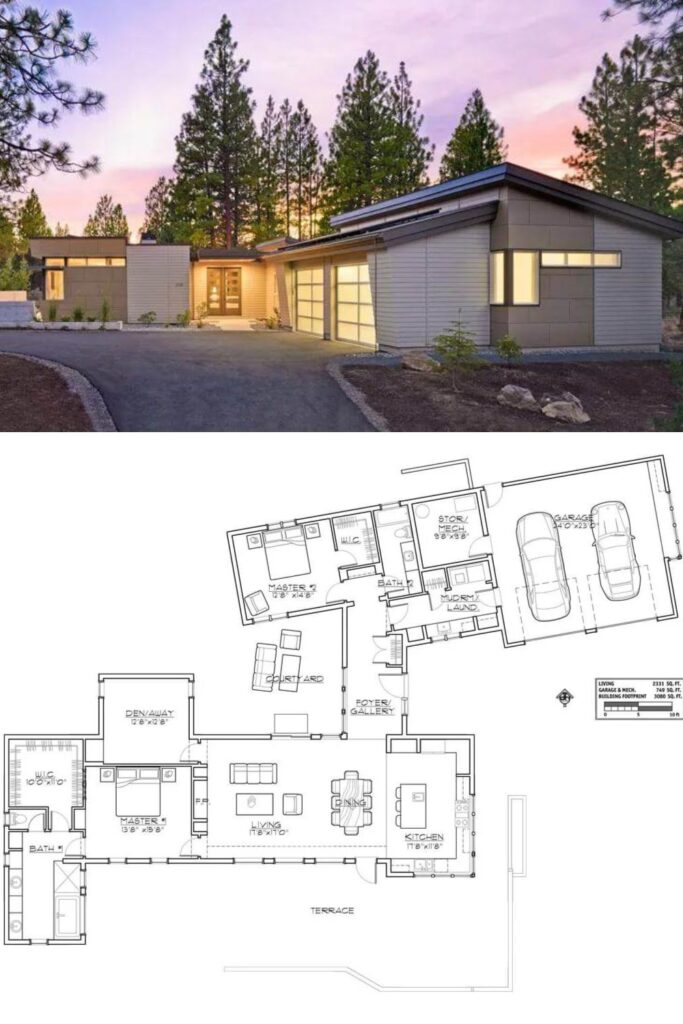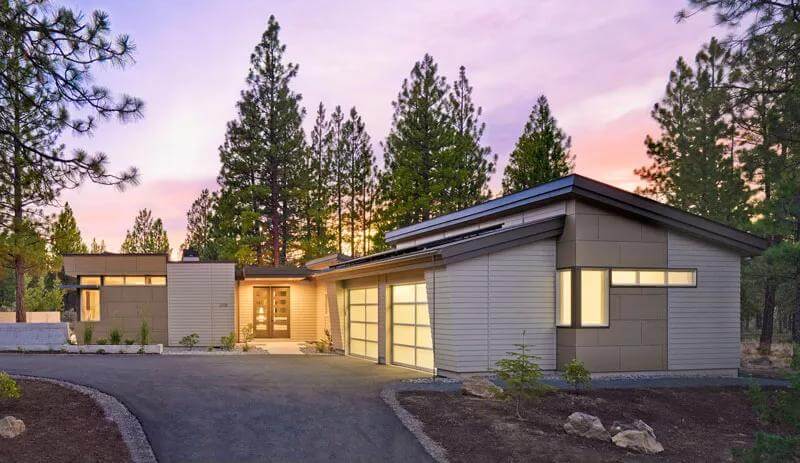Specifications
- Sq. Ft.: 2,331
- Bedrooms: 2
- Bathrooms: 2
- Stories: 1
- Garage: 2
Details
This single-story modern home has a stylish look with clapboard siding, concrete panels, angled rooflines, and a sleek entryway. It also has an angled 2-car garage that connects to the house through a mudroom.
When you walk inside, you’ll find a bright foyer with a coat closet. To the left, there’s an open space that includes the kitchen, dining area, and living room.
A fireplace adds a cozy touch, and sliding glass doors let you enjoy both indoor and outdoor living. The kitchen has U-shaped counters and a prep island with seating for three.
The home has two main bedrooms, one on each side of the house. The first main bedroom is next to a den, while the second is near the mudroom and laundry room.
Floor Plan and Photos







Pin This Floor Plan

The House Designers Plan THD-9045

