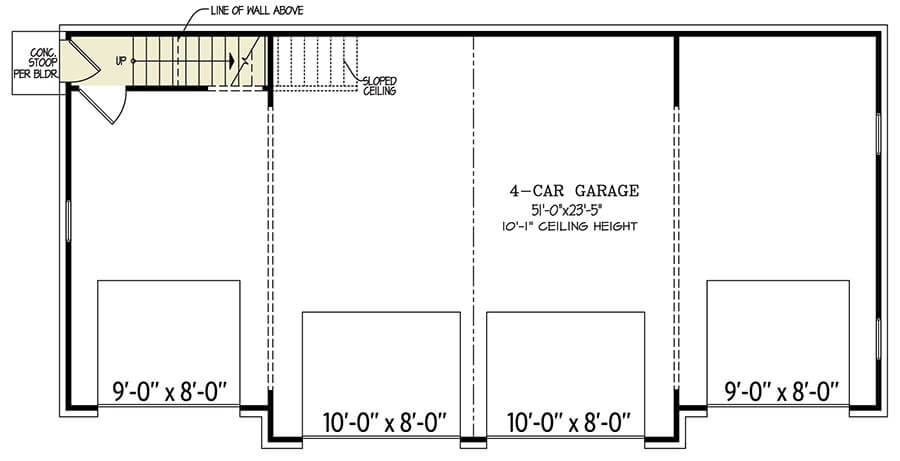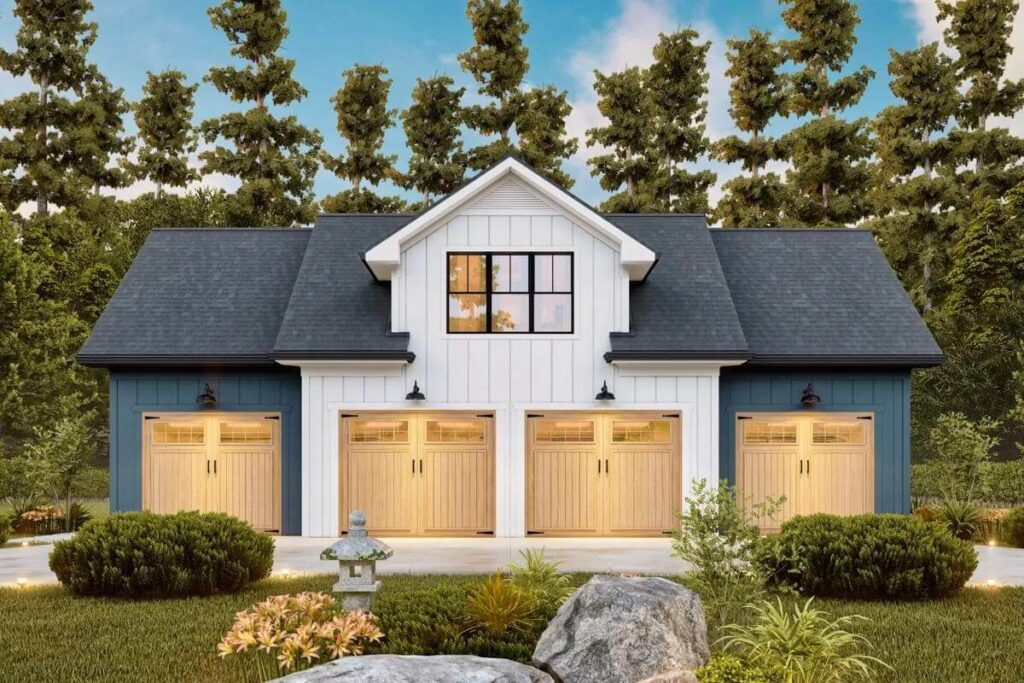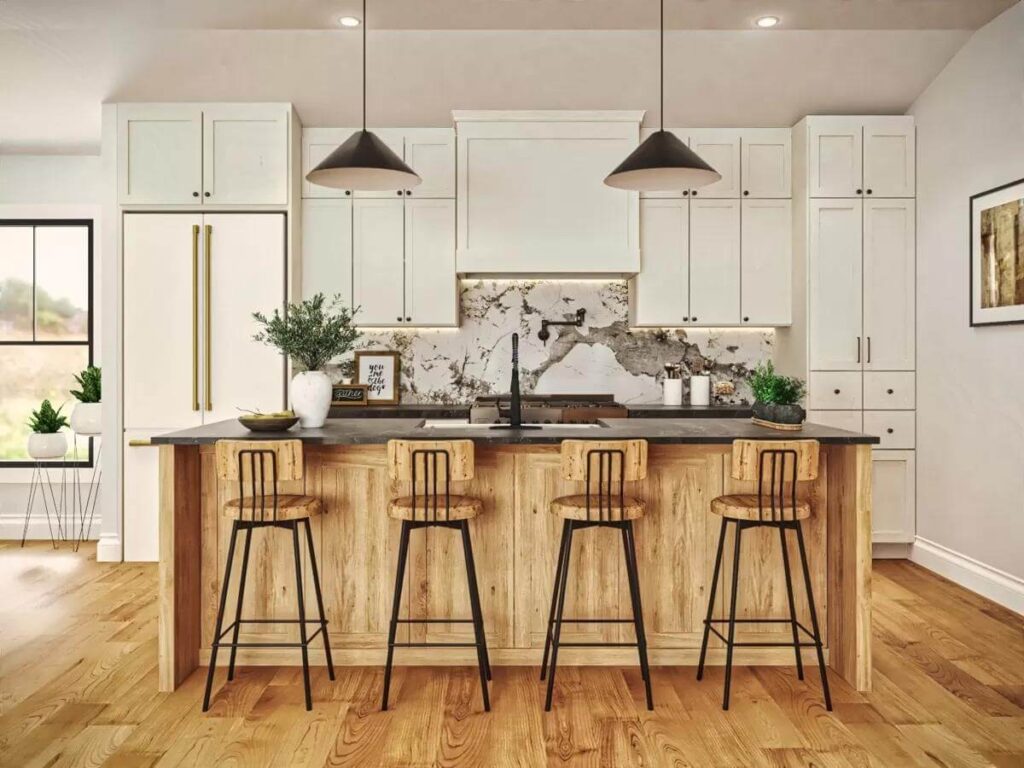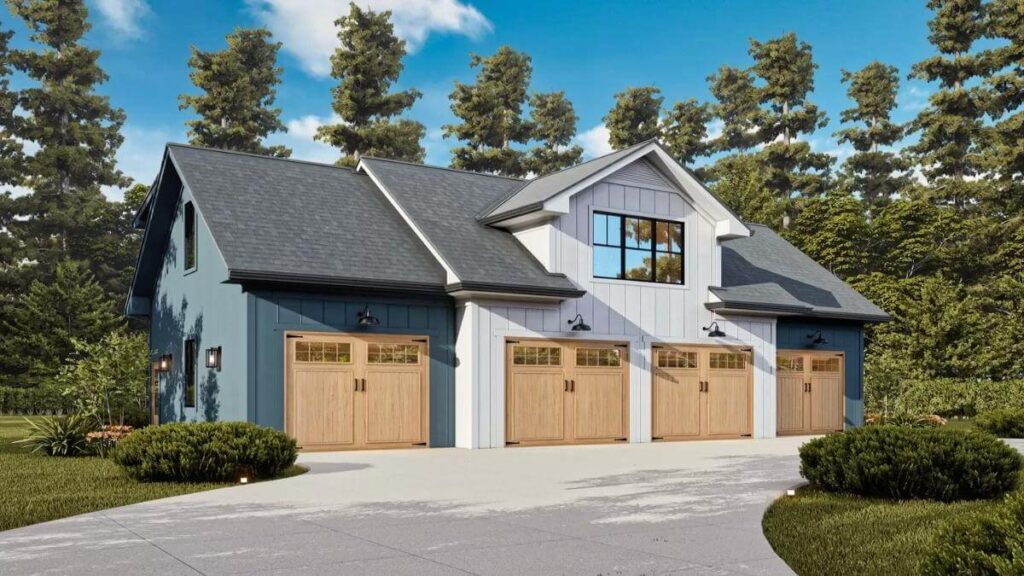Specifications
- Sq. Ft.: 1,056
- Bedrooms: 2
- Bathrooms: 2
- Stories: 2
- Garage: 4
Details
This 2-bedroom carriage home has a charming craftsman style. It features board and batten siding, a dormer in the center, and wood details on the large garage doors.
The main level has a spacious garage that can fit up to four cars. Stairs at the back of the garage lead you to the living space upstairs.
At the top of the stairs, you’ll find an open area with a living room and kitchen combined. Three big windows fill the living room with natural light and offer great views. The kitchen has a prep island that provides extra counter space and seating.
The two bedrooms are on opposite sides of the home. One bedroom has its own private bathroom with three fixtures. The other bedroom shares a hallway bathroom with the main living area.
Floor Plan and Photos












Pin This Floor Plan

Architectural Designs Plan 25826GE

