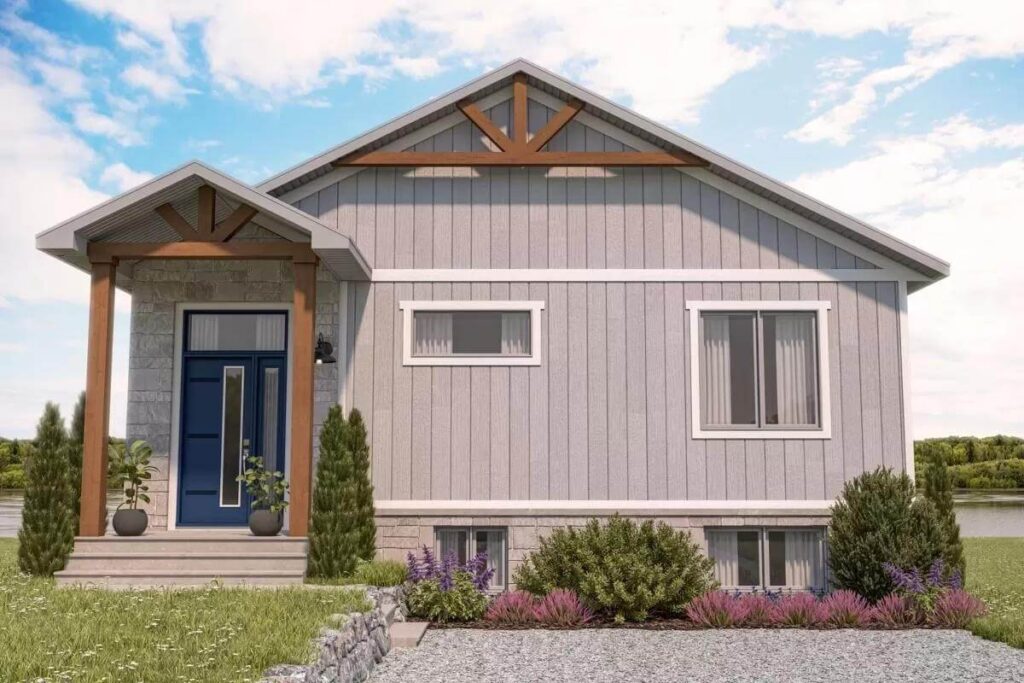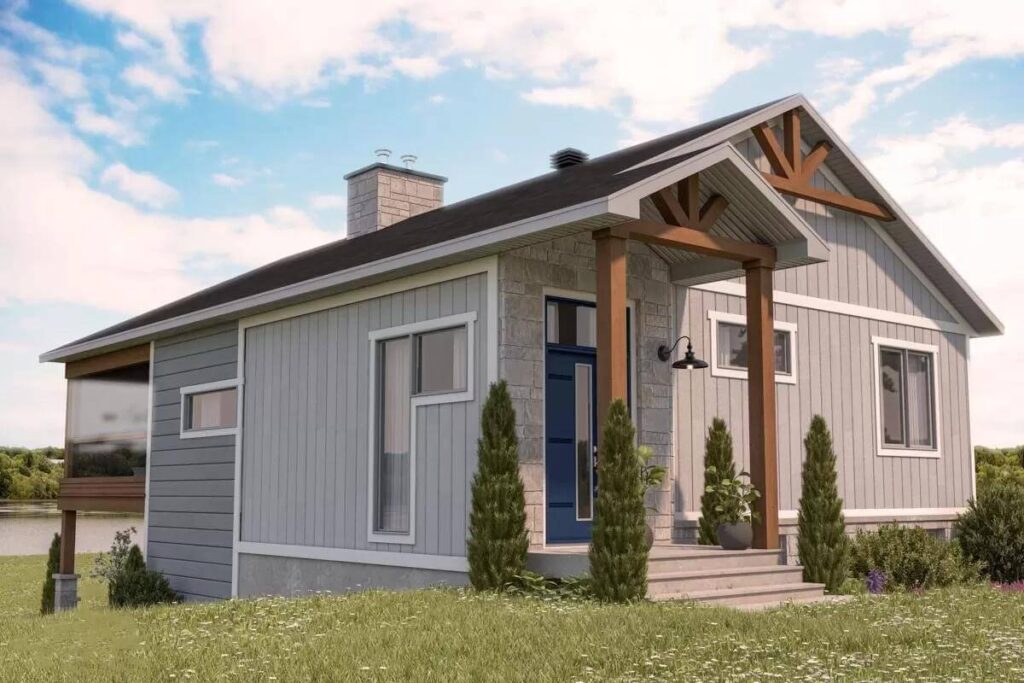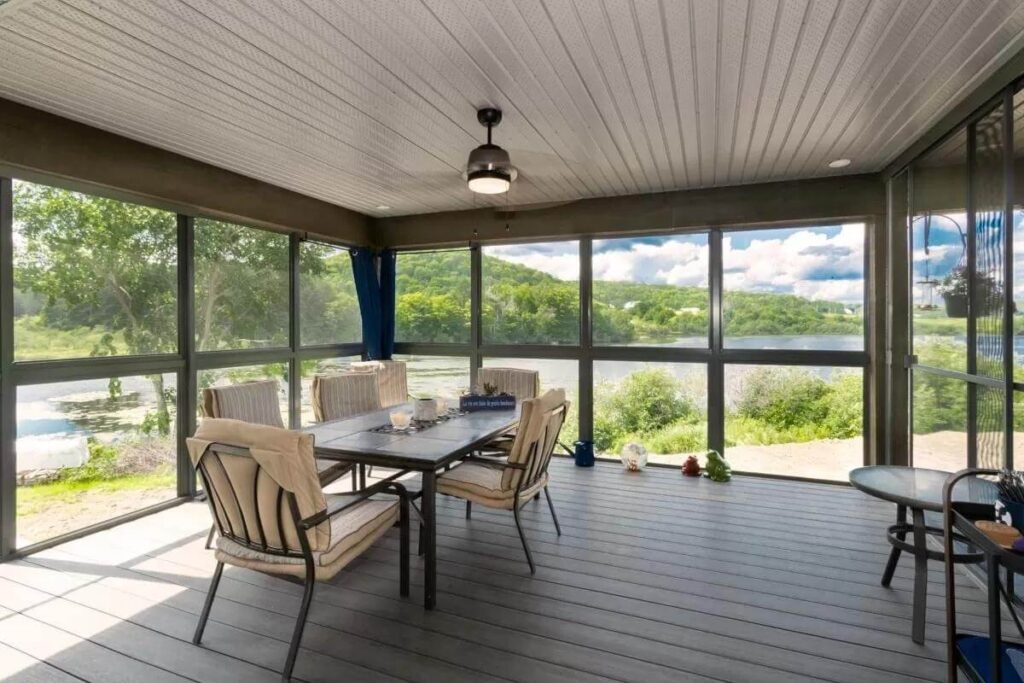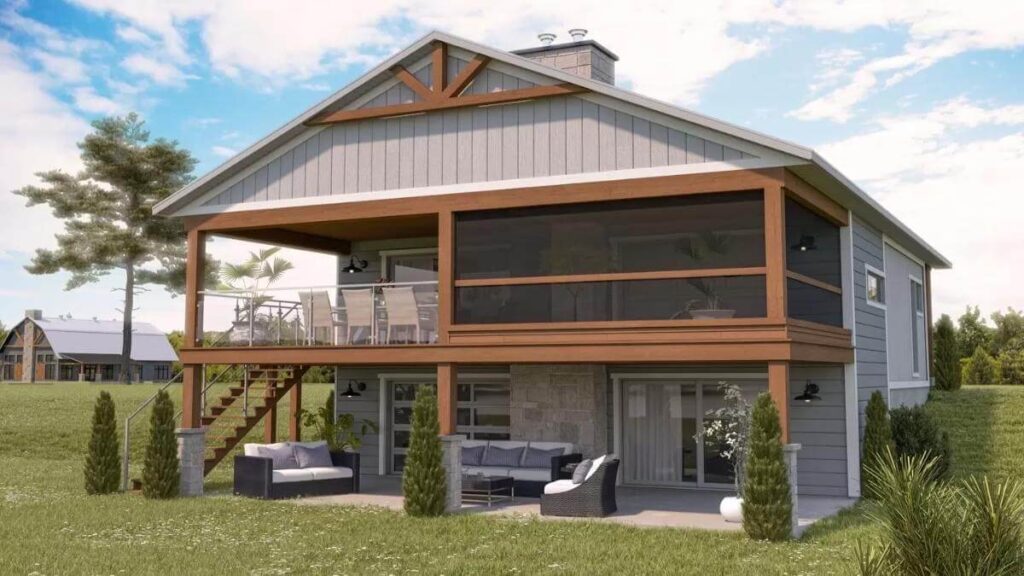Specifications
- Sq. Ft.: 1,940
- Bedrooms: 2
- Bathrooms: 2
- Stories: 1
Details
This contemporary cottage features vertical and horizontal siding, stone accents, and gable rooflines with decorative wood trims.
A sleek portico with a small stoop leads you into a formal foyer with a coat closet. From there, you enter a large open space that includes the kitchen, dining area, and living room.
A cozy fireplace adds a nice touch, while sliding glass doors connect the indoors with the outside. The kitchen has a large pantry and an island that seats four.
On the main level, you’ll also find a bedroom, a shared bathroom with a sink, vanity, and tub and shower combo, and a laundry closet.
Downstairs, there’s a second bedroom, a utility room, and a family room with a corner fireplace. The family room has access to a covered patio with a hot tub.
Floor Plan and Photos








Pin This Floor Plan

Architectural Designs Plan 22673DR

