Specifications
- Sq. Ft.: 3,020
- Units: 2
- Width: 44′ 4″
- Depth: 52′ 2″
Details
This two-story French country duplex has a balanced look with brick walls, stone accents, and arched dormers above the covered entrances. Each unit has 2 bedrooms, 2.5 bathrooms, and a covered patio.
The main floor has an open layout that connects the great room, dining area, and kitchen.
The great room has a cozy fireplace, and a door leads to a grilling porch for outdoor fun. The kitchen includes a pantry and a raised bar on the counter, perfect for quick meals.
All three bedrooms are upstairs, along with a laundry closet. Each bedroom has its own bathroom and a walk-in closet.
Floor Plan and Photos
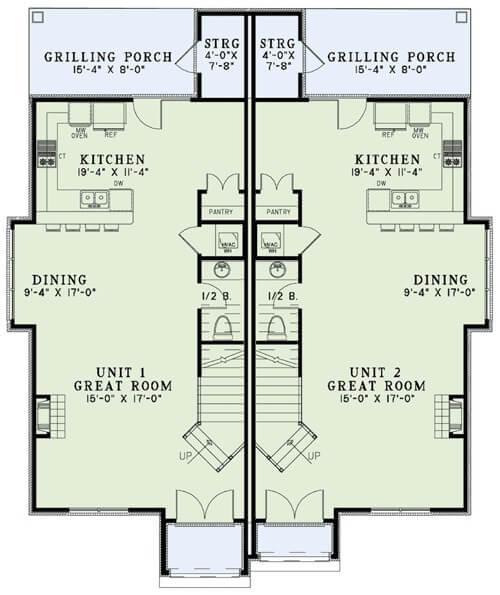

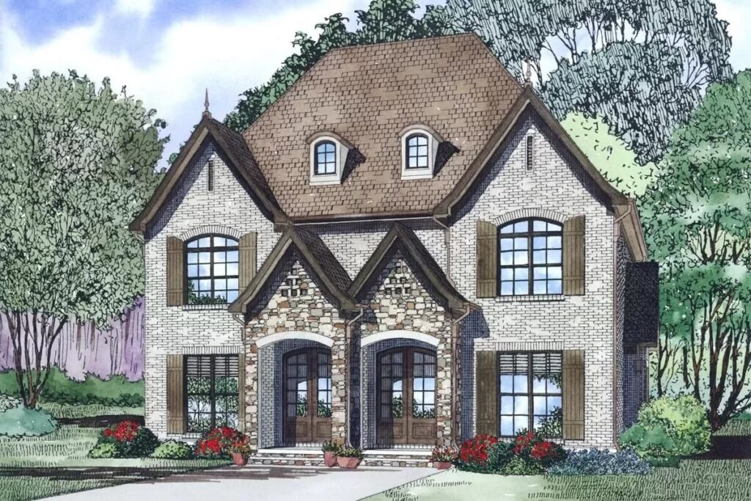
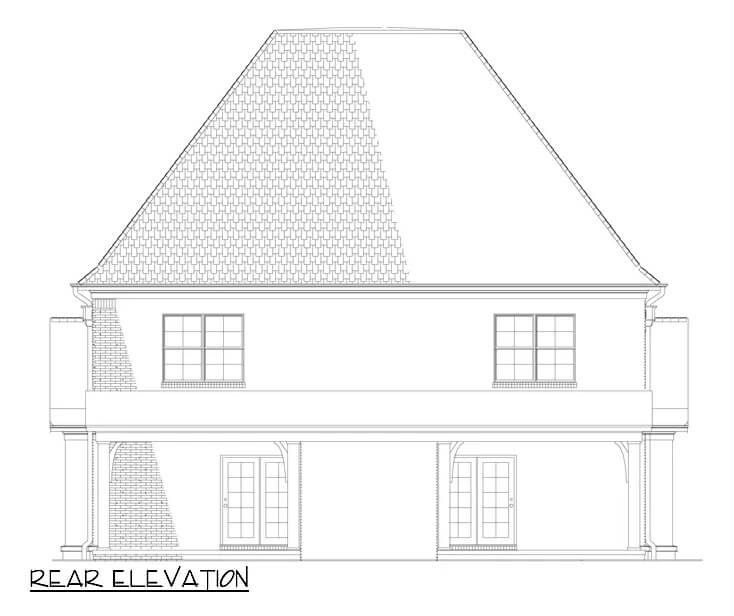
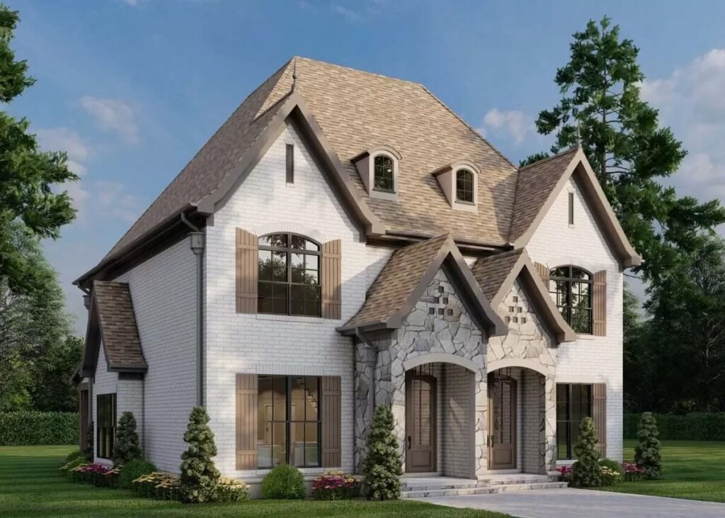
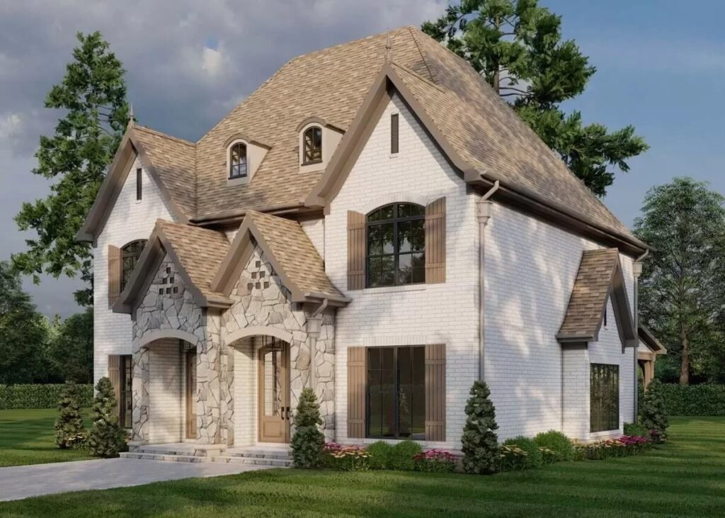
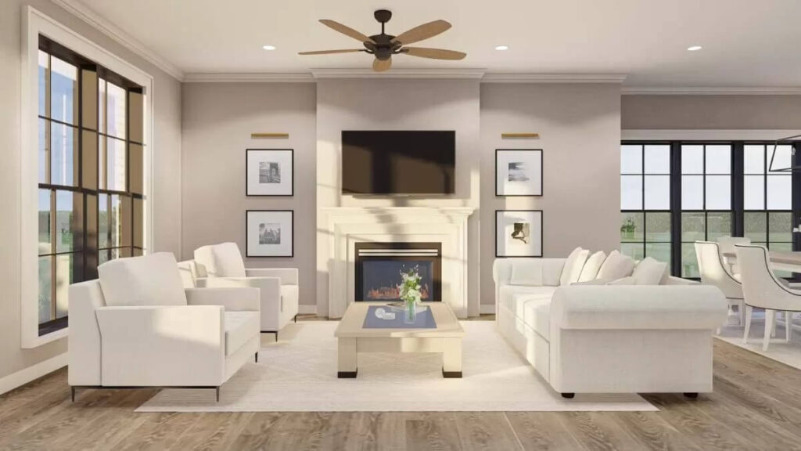
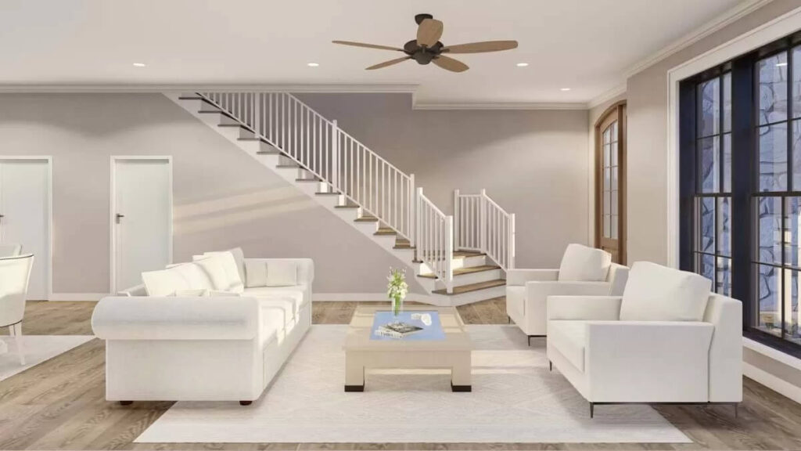
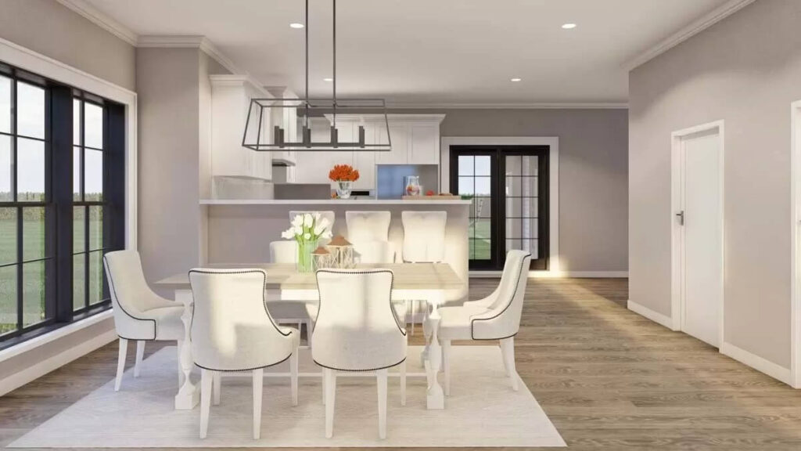
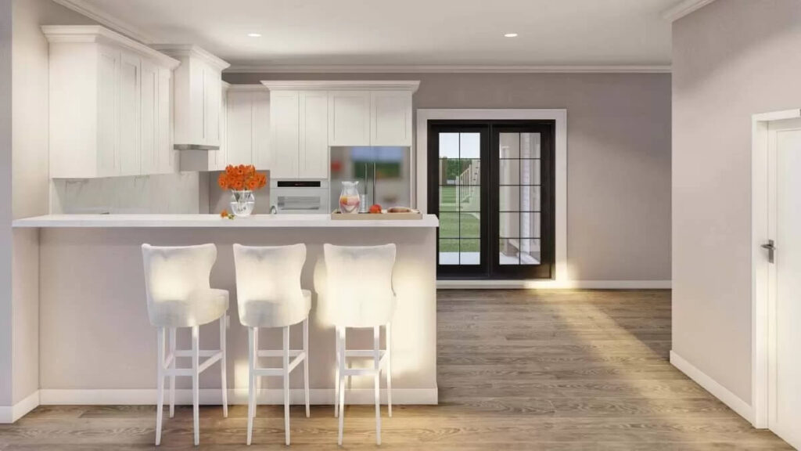
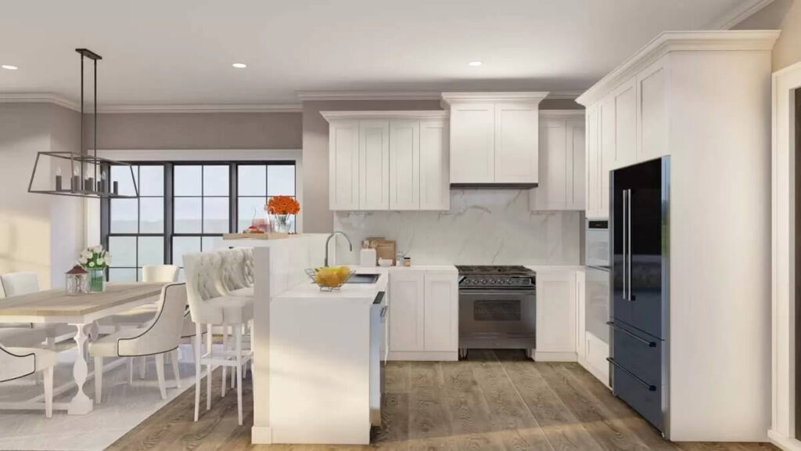
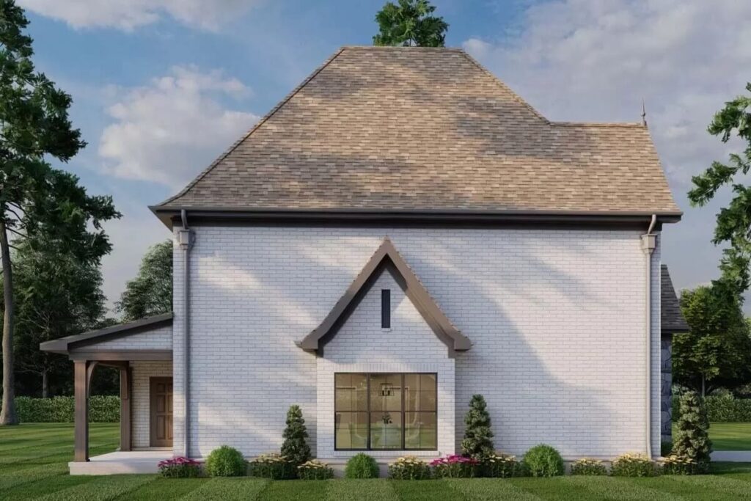
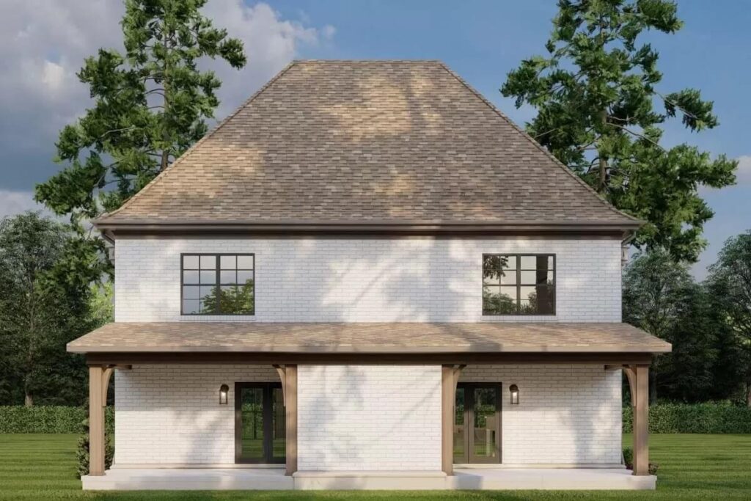
Pin This Floor Plan
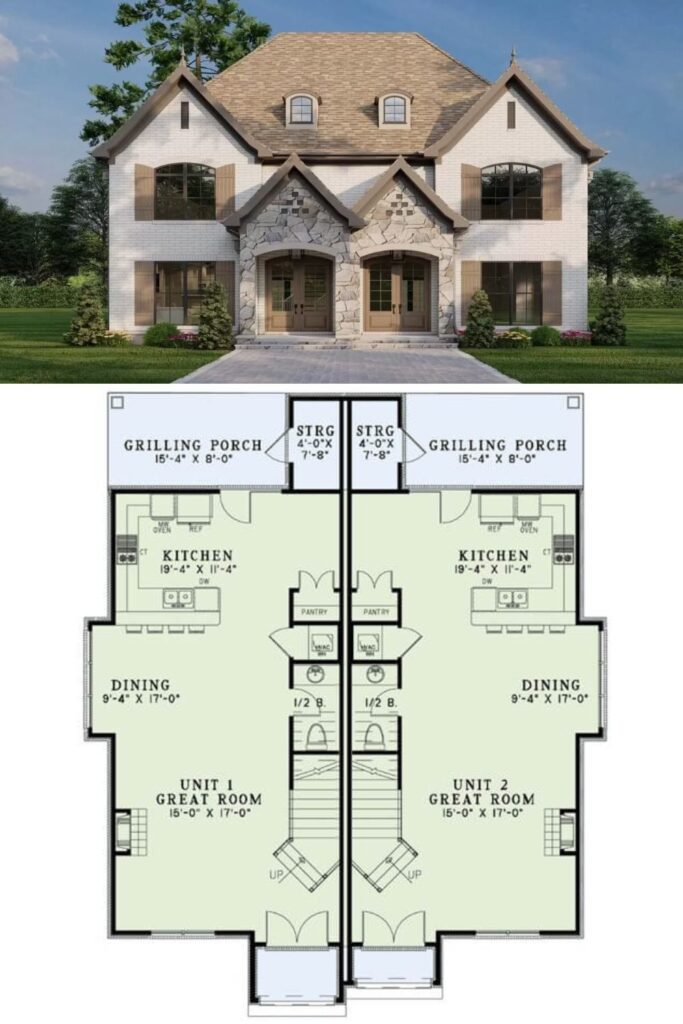
Architectural Designs Plan 60621ND

