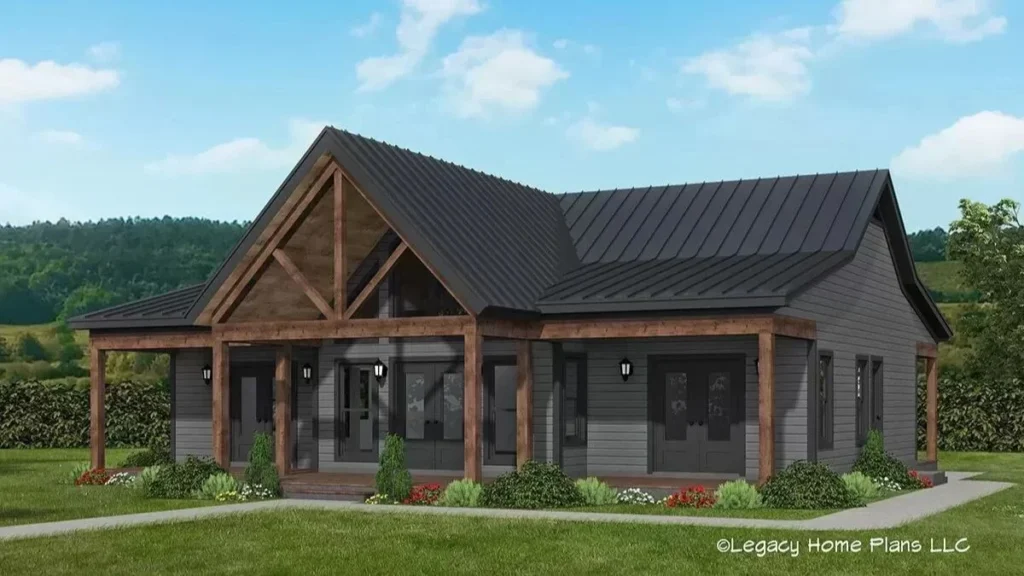Specifications
- Sq. Ft.: 1,442
- Bedrooms: 2
- Bathrooms: 2
- Stories: 1
Details
This one-story rustic cabin has 2 bedrooms, 2 bathrooms, and 1,442 square feet of heated living space. It has vaulted porches in the front and back, plus high ceilings inside, making it a great place to relax both indoors and outdoors.
The great room has a high ceiling, a cozy fireplace, and is open to the kitchen. It separates the living space from the bedrooms, making it a nice layout for entertaining.
The master bedroom has its own bathroom and a big walk-in closet. The second bedroom is on the other side of the house, right next to a bathroom.
There’s also a large mudroom and a mechanical room with a side door for easy access.
Floor Plan and Photos
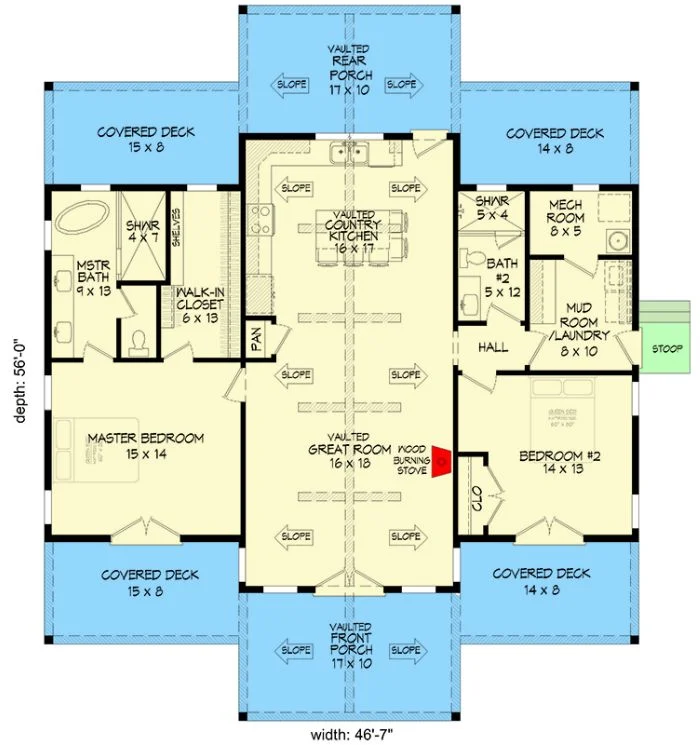
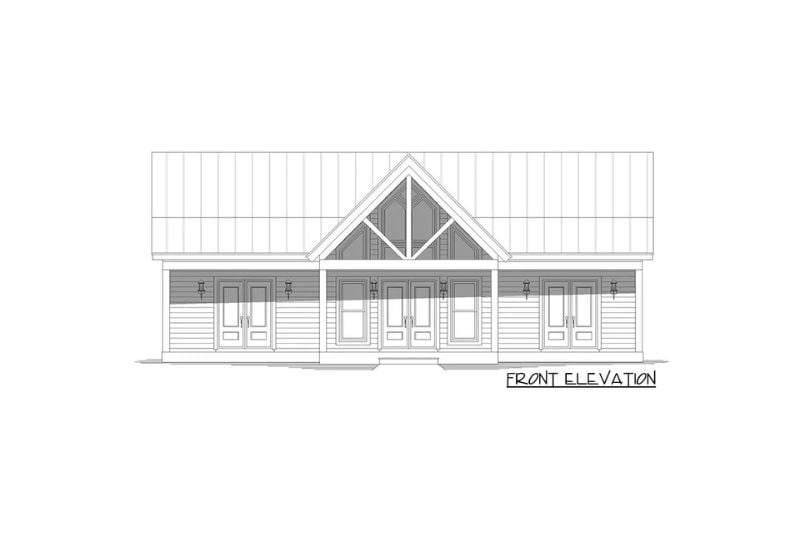
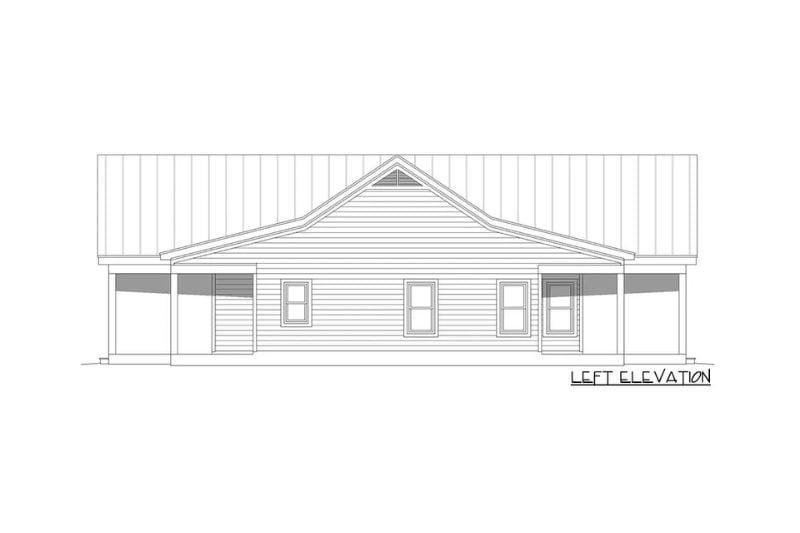
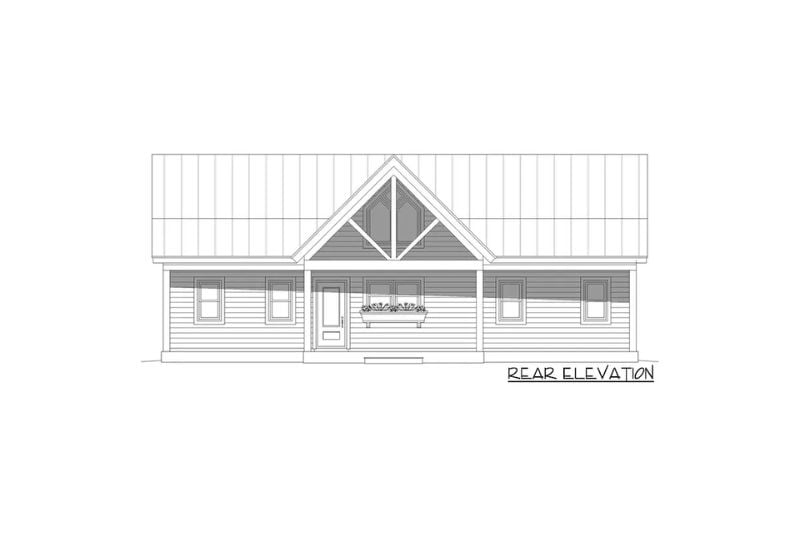
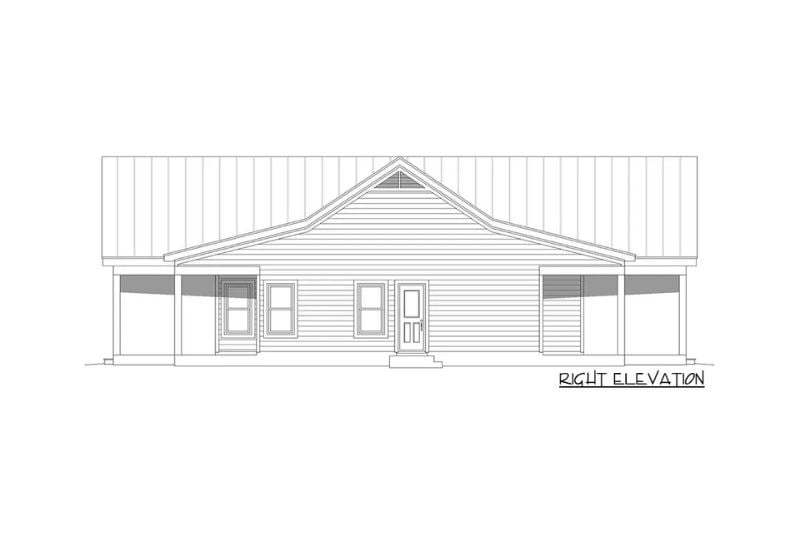
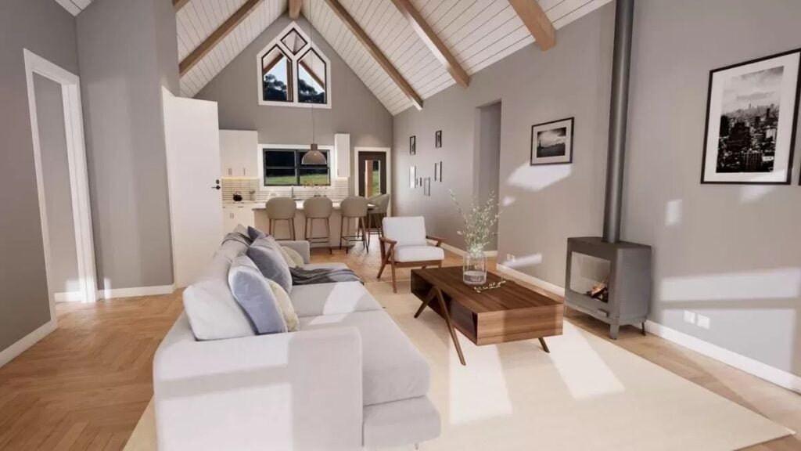
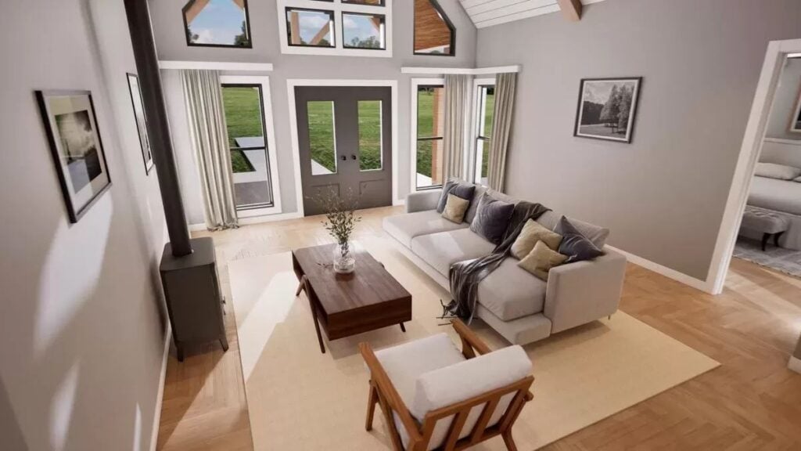
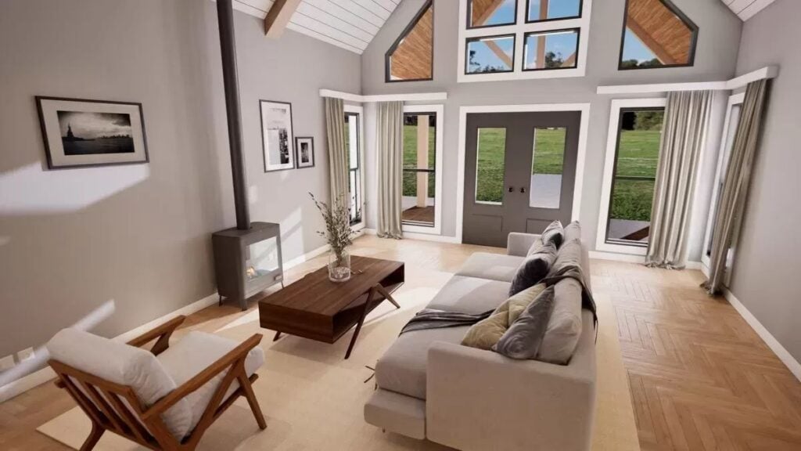
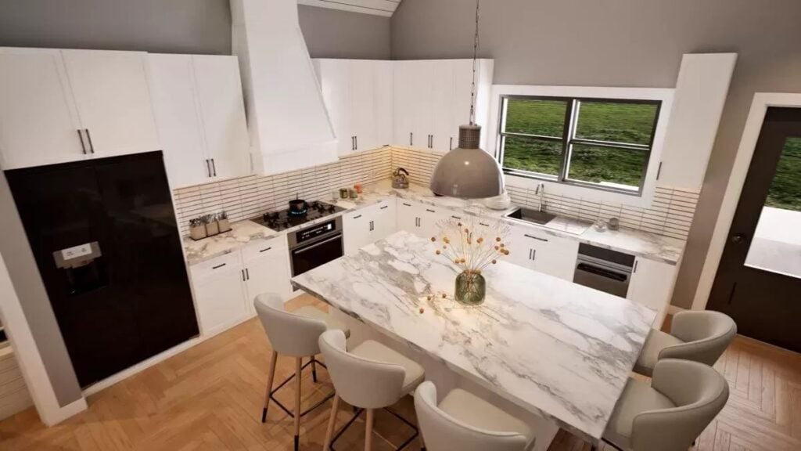
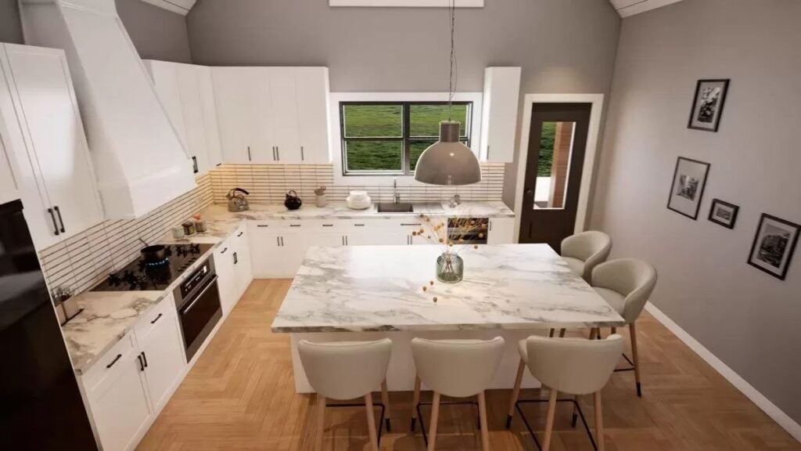
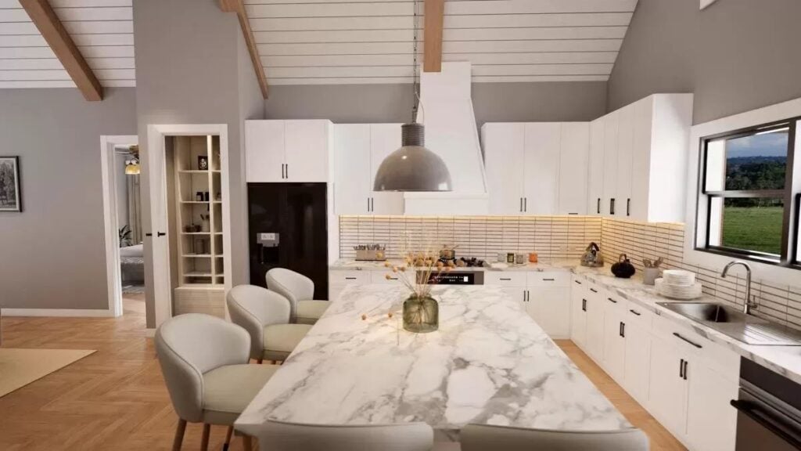
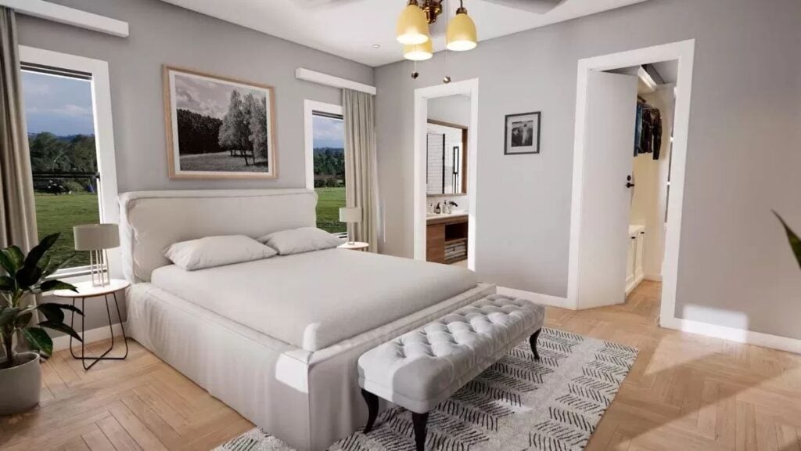
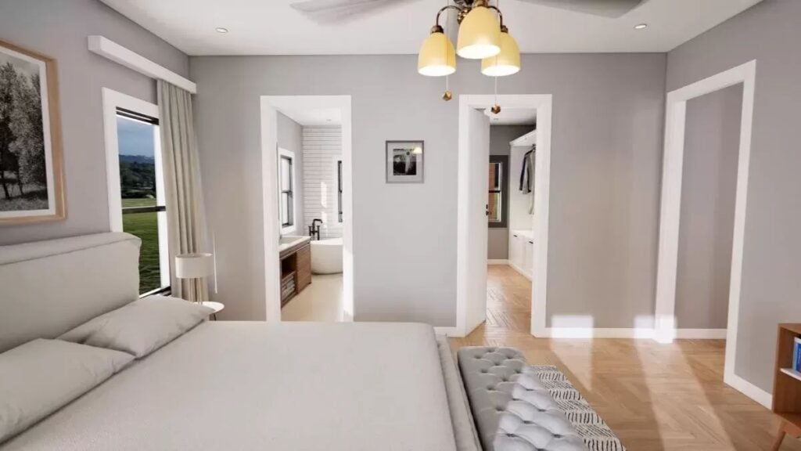
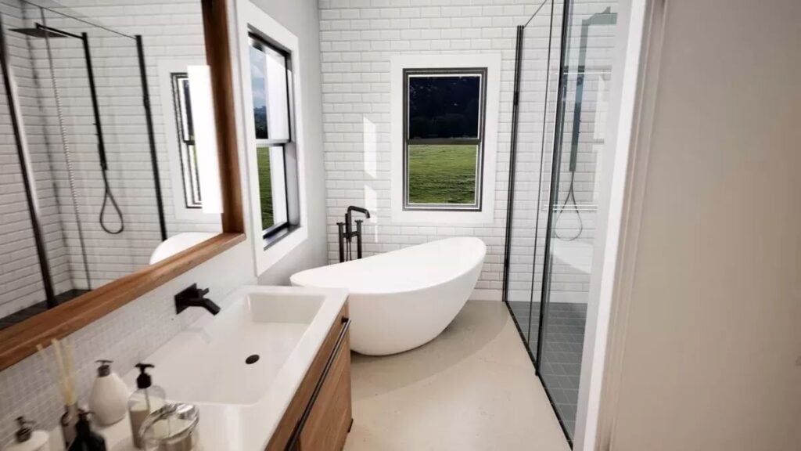
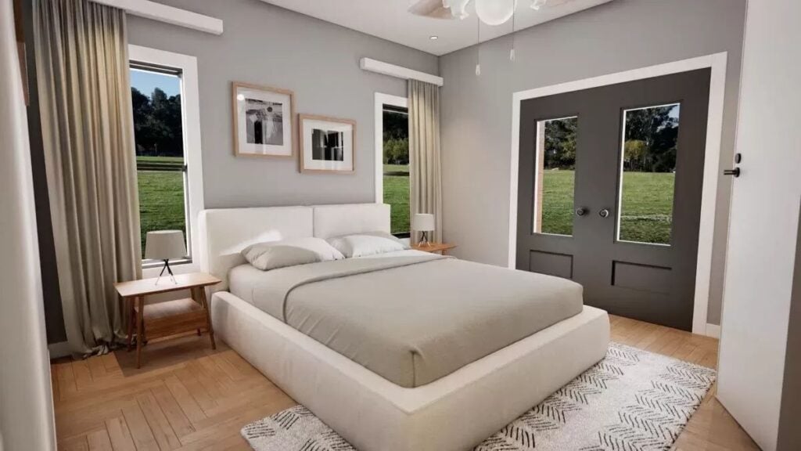
Pin This Floor Plan
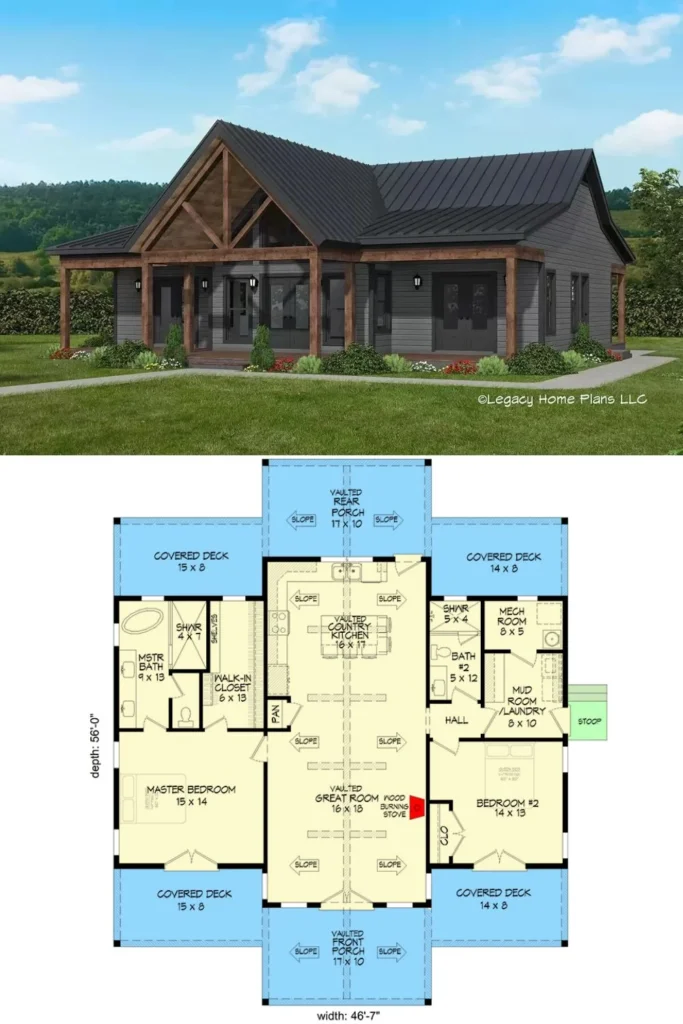
Architectural Designs Plan 680080VR

