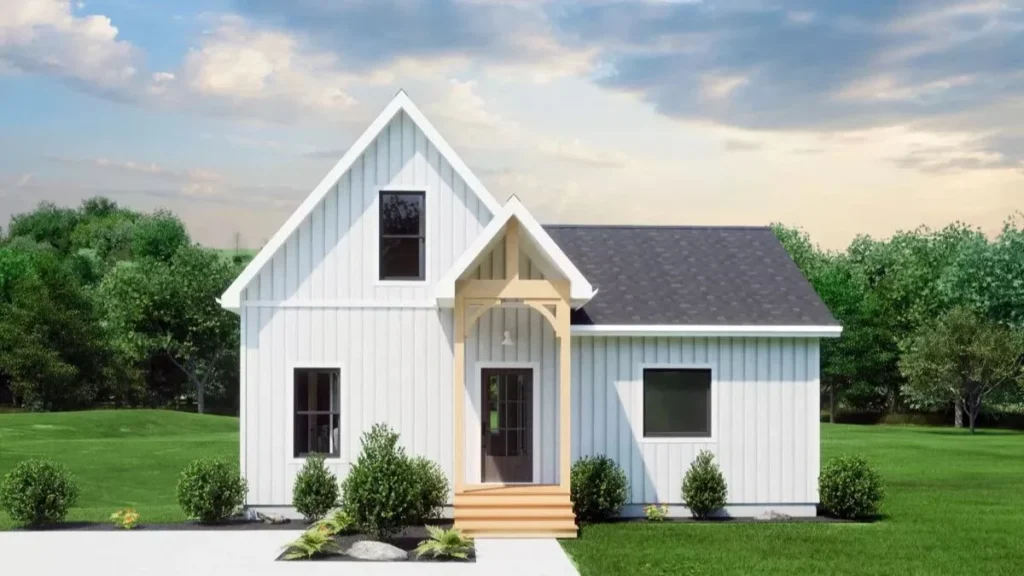Specifications
- Sq. Ft.: 1,077
- Bedrooms: 2
- Bathrooms: 1
- Stories: 2
Details
This charming two-story cottage has a beautiful living room with high ceilings that make it feel open and welcoming.
Upstairs, there is a cozy loft. It’s a great place to relax and take a break. You can get to the loft by using the staircase, and it feels like a quiet hideaway from the busy world.
The back deck is large and covered. It’s perfect for enjoying the peaceful view or hosting friends and family.
Floor Plan and Photos
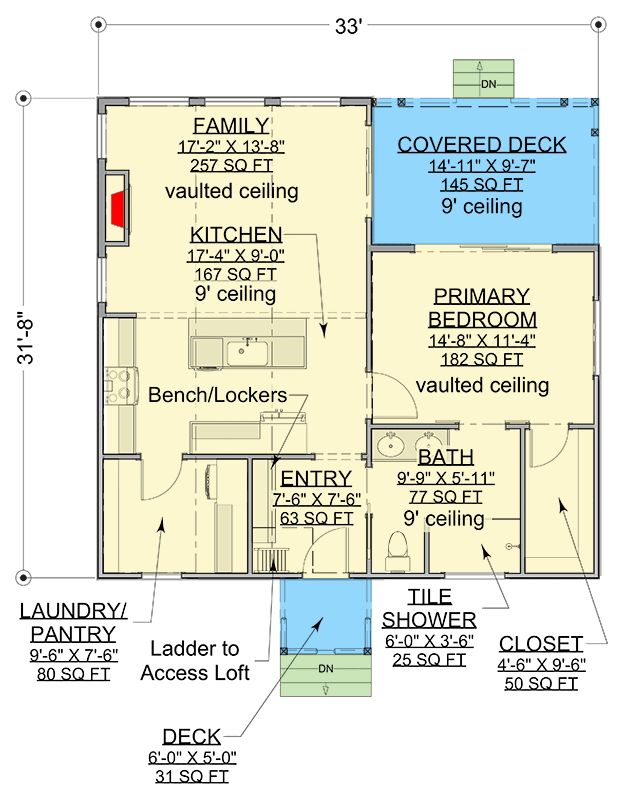
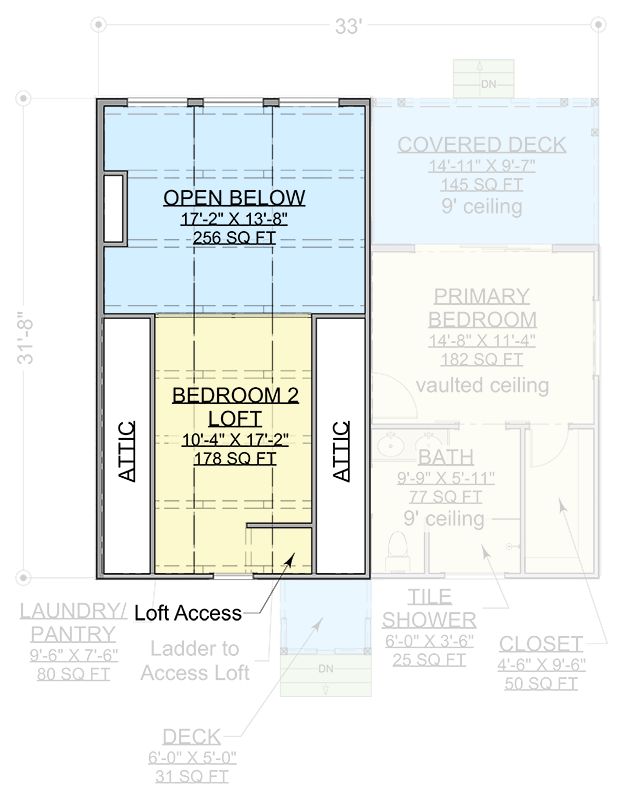
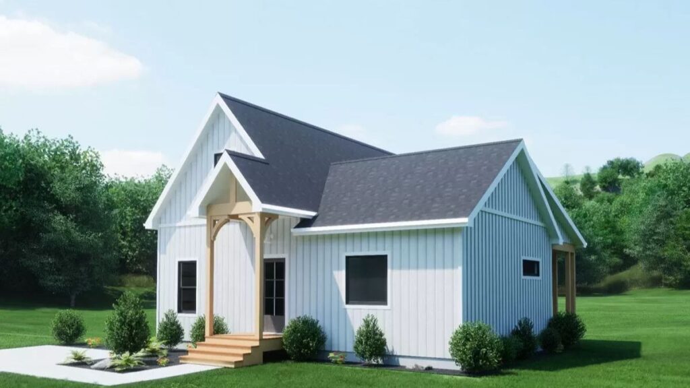
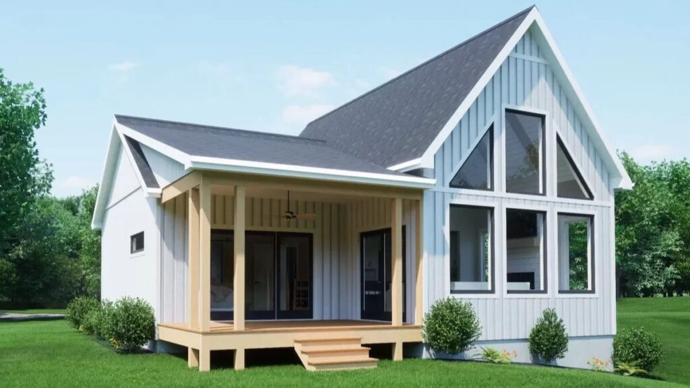
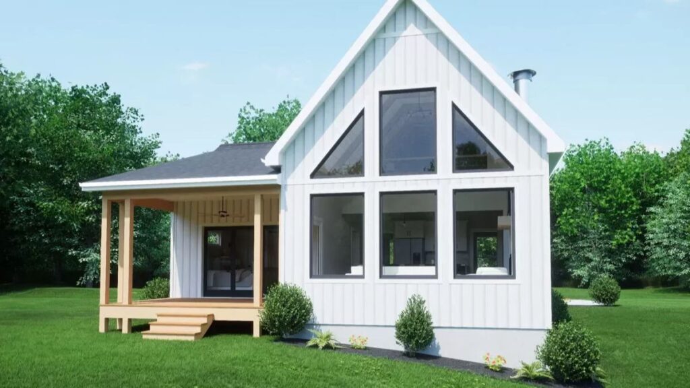
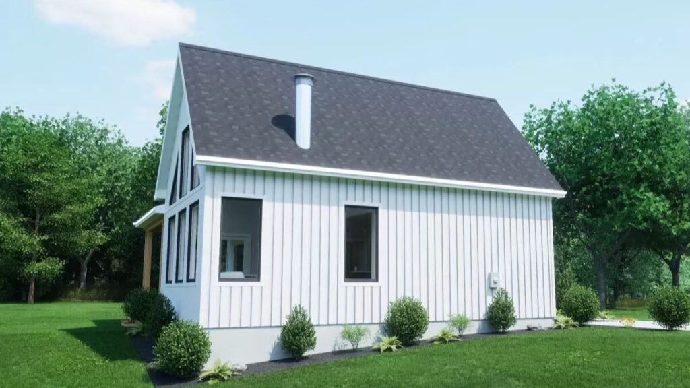
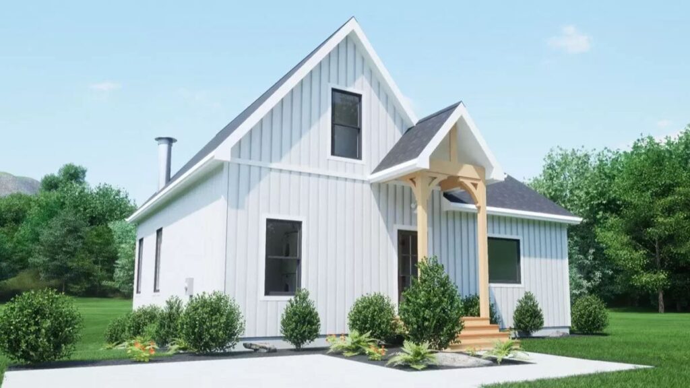
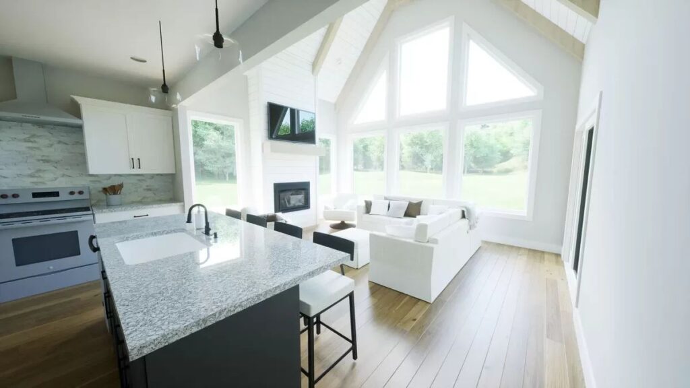
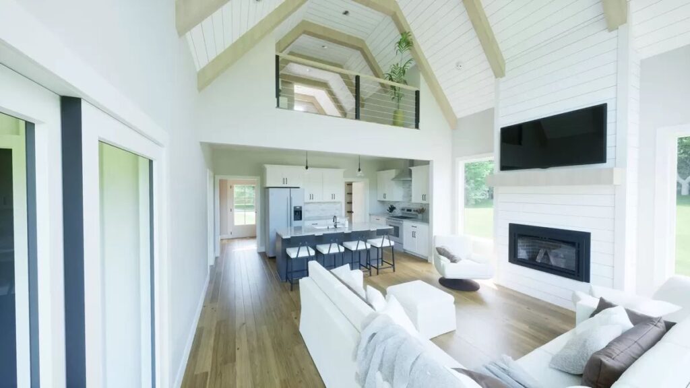
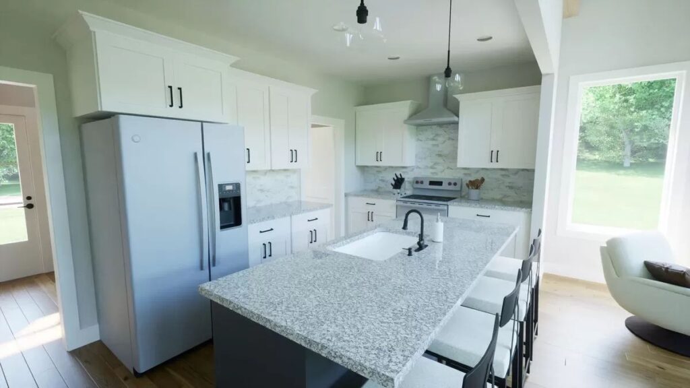
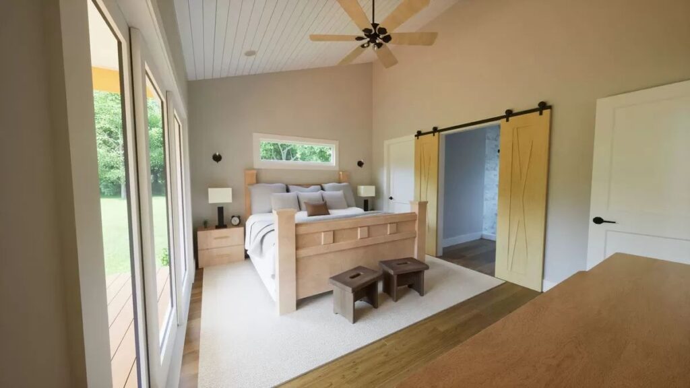
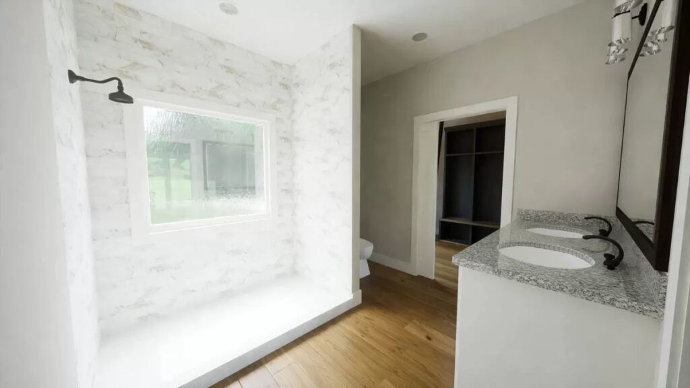
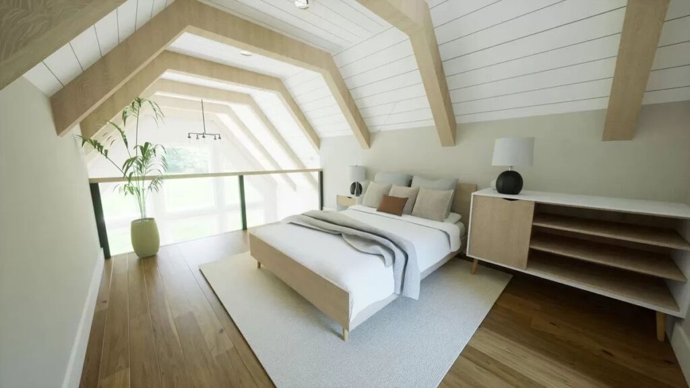
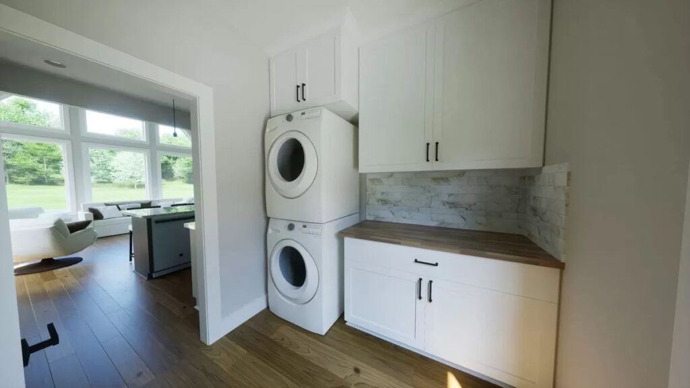
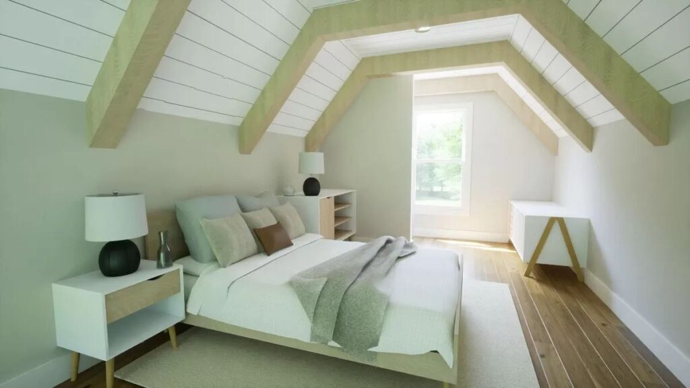
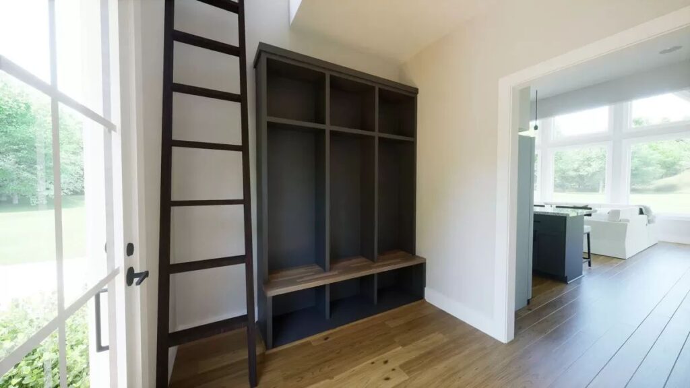
Pin This Floor Plan
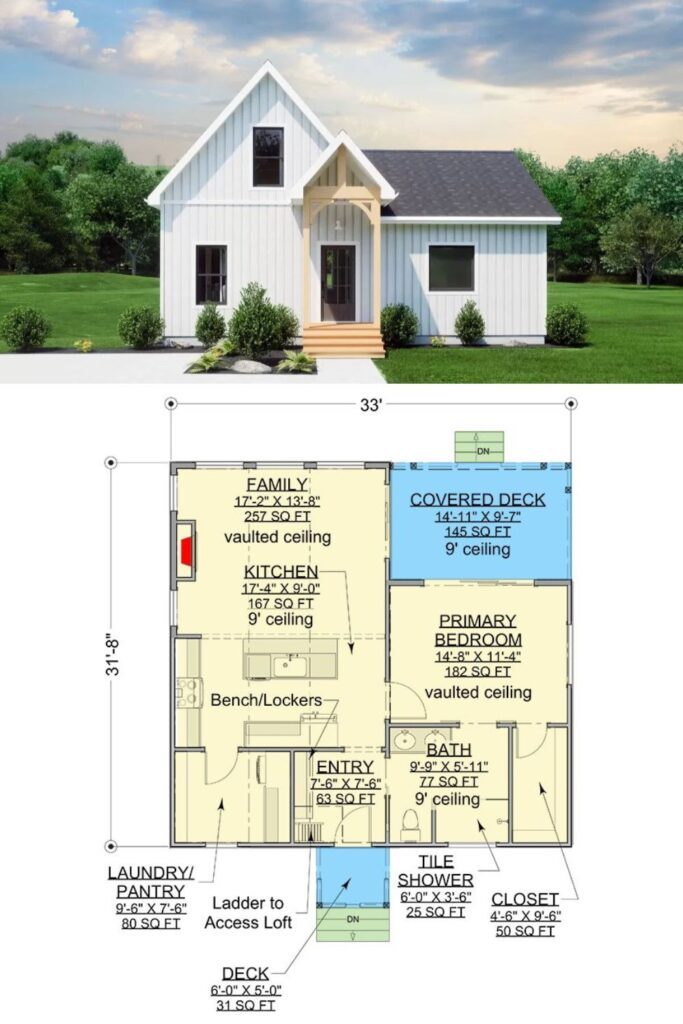
Architectural Designs Plan 300084FNK

