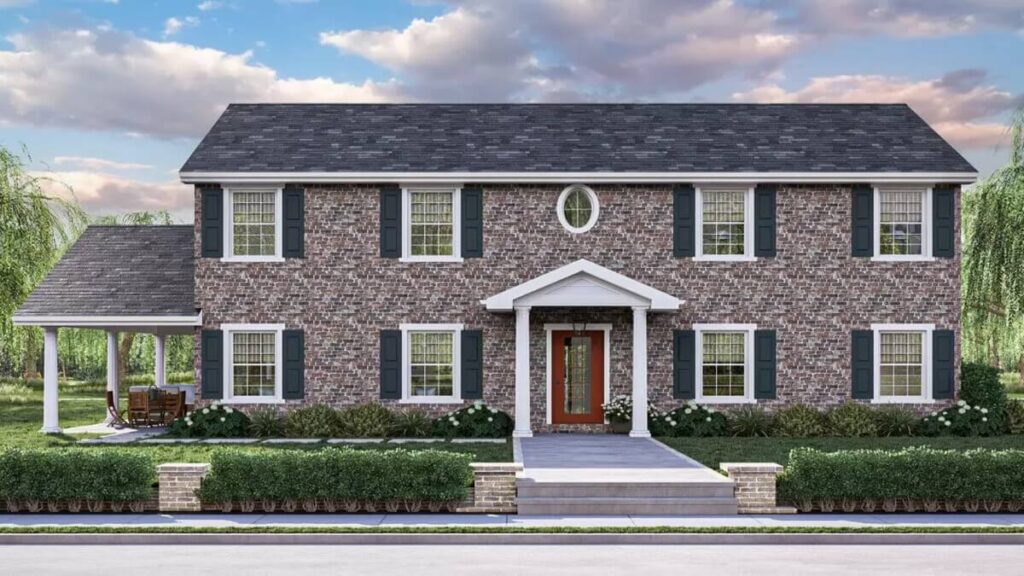Specifications
- Sq. Ft.: 1,695
- Bedrooms: 2
- Bathrooms: 2.5
- Stories: 2
- Garage: 1
Details
This 2-bedroom colonial-style home has a red brick exterior, a gabled porch, and many windows with shutters that let in lots of sunlight.
When you walk in, there’s a formal entryway with a coat closet, a built-in bench, and a small bathroom. From there, you step into a big open space that combines the great room, dining area, and kitchen.
A fireplace adds warmth, and sliding glass doors on the side make it easy to enjoy indoor and outdoor living.
The kitchen is spacious, with a large pantry and a big island that has two sinks and a snack bar.
At the top of the stairs, a loft leads to two bedrooms and a laundry closet. Both bedrooms have their own private bathrooms and walk-in closets.
The home also has a single-car garage with an entrance at the back.
Floor Plan and Photos
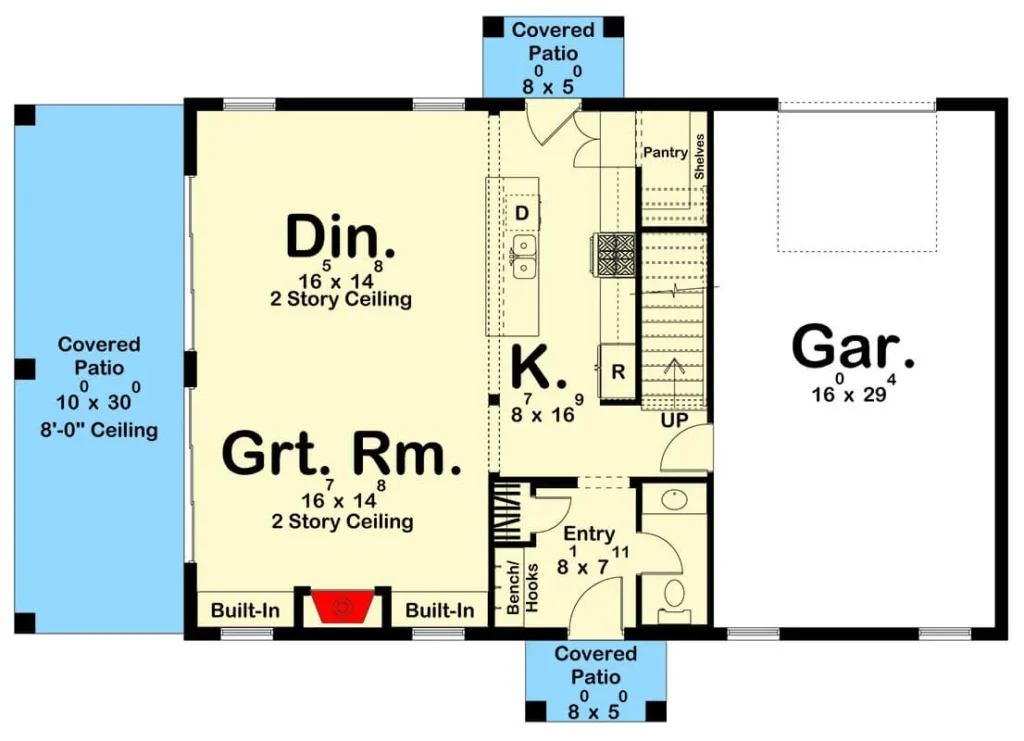
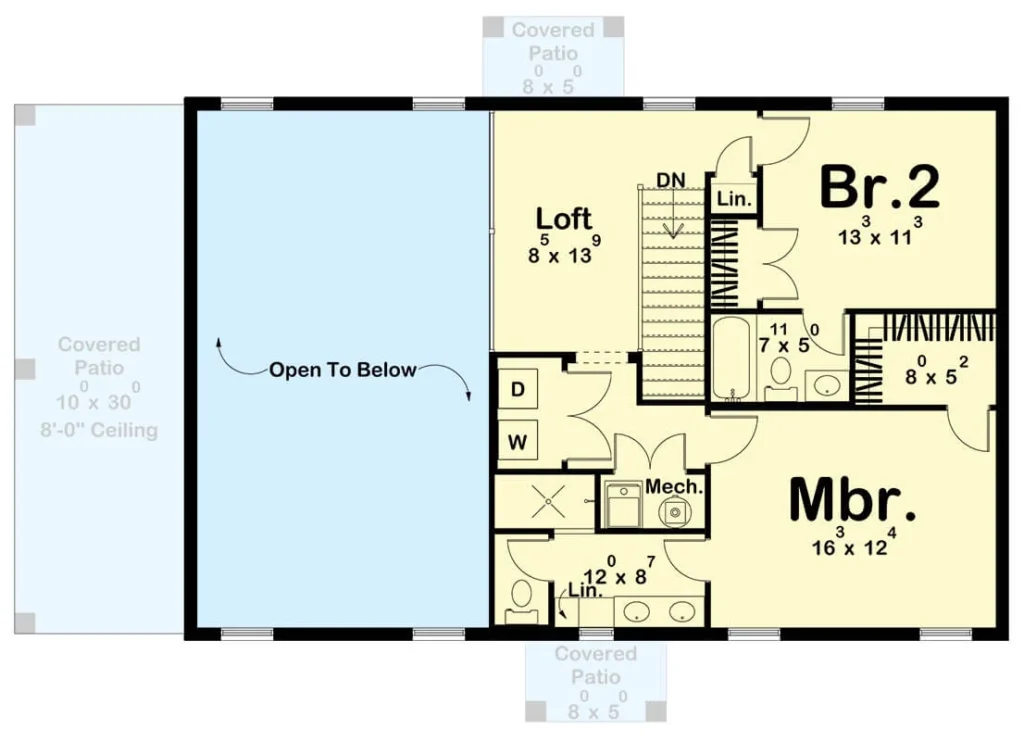
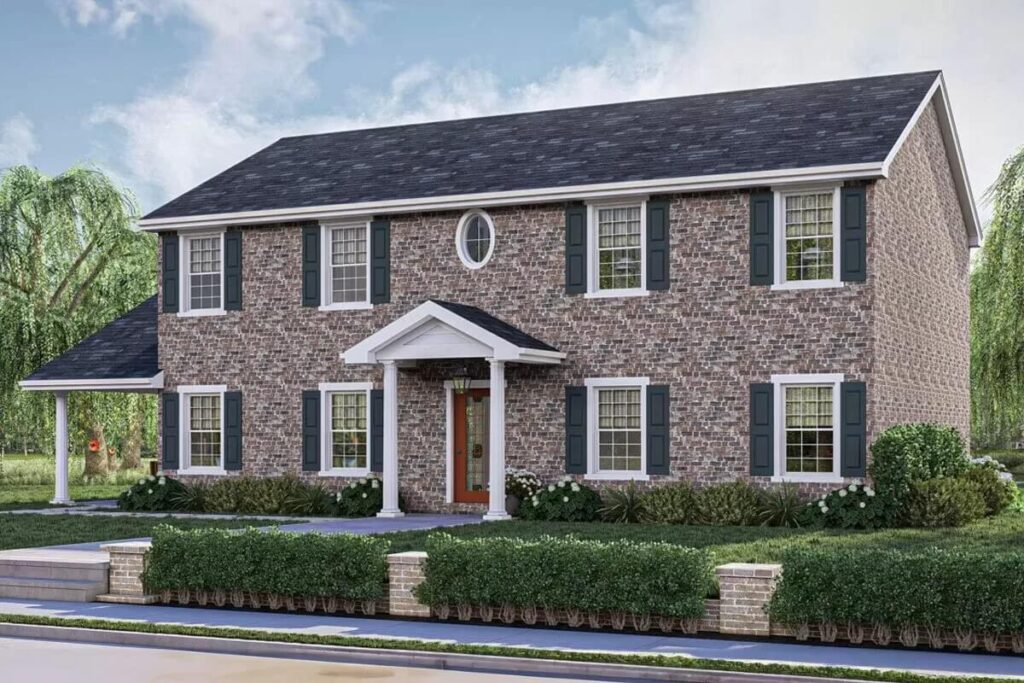
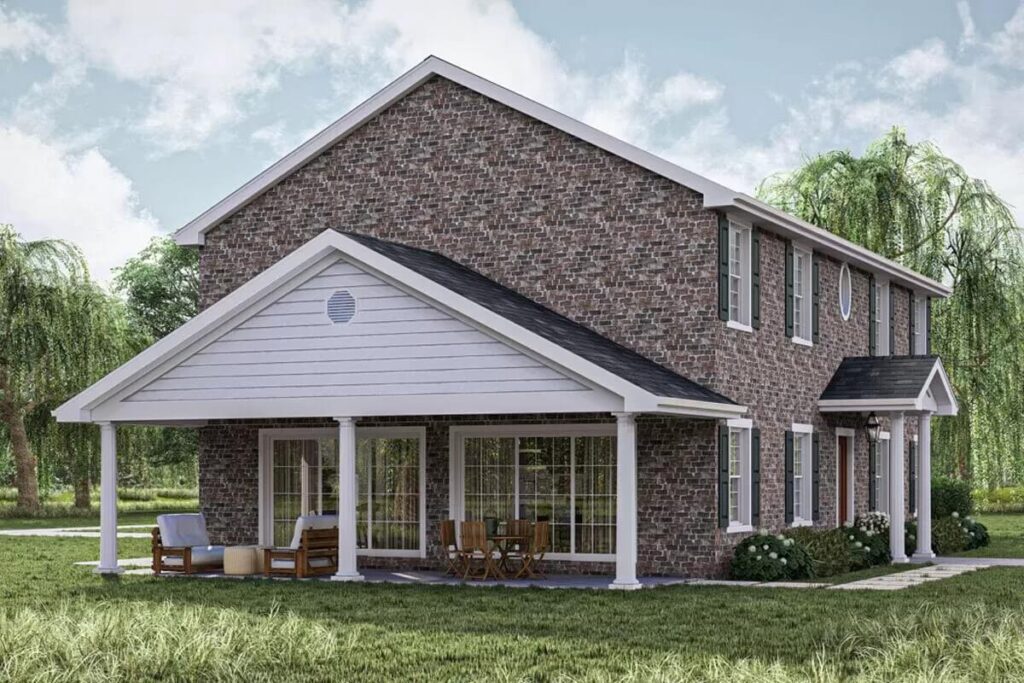

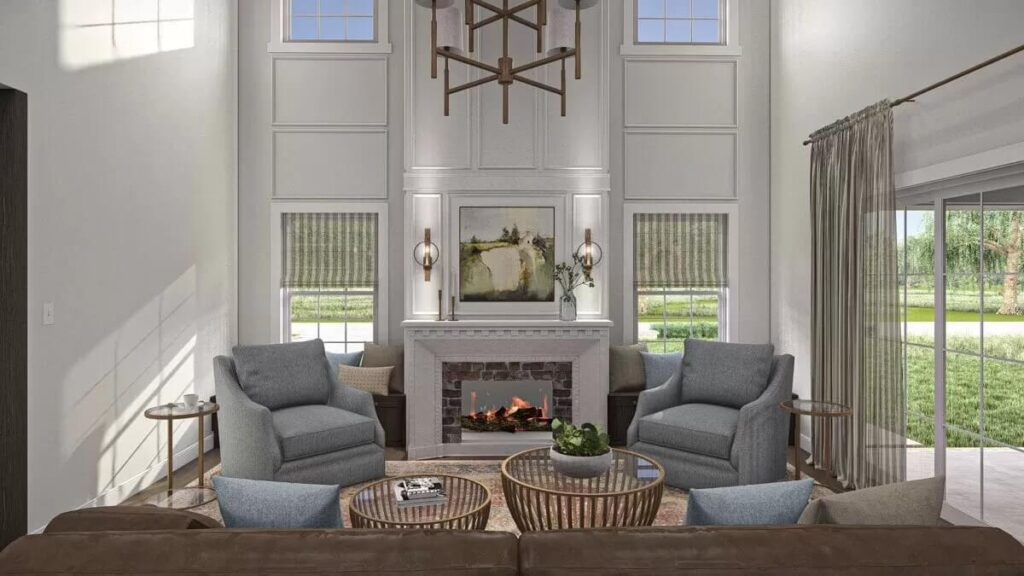
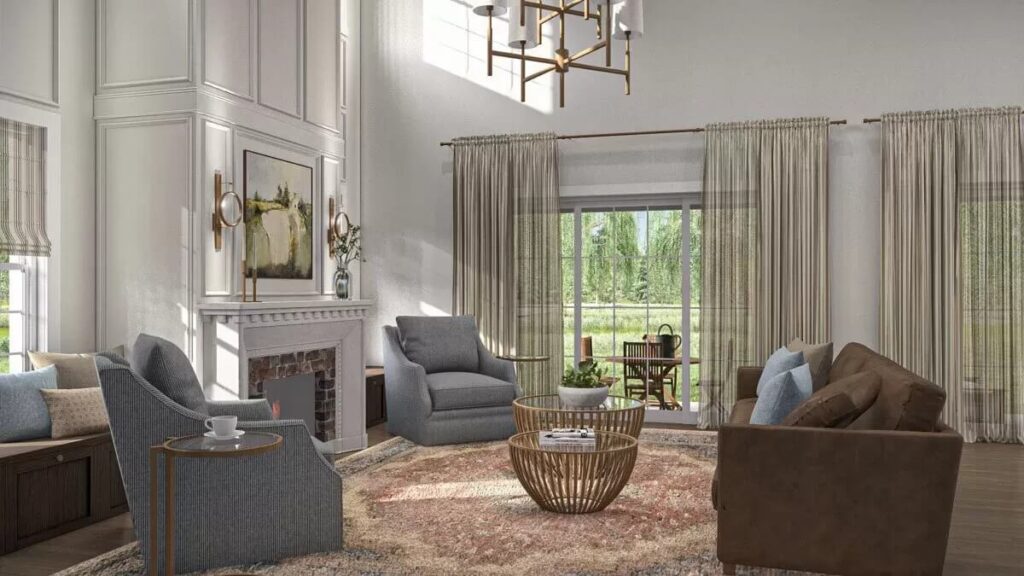

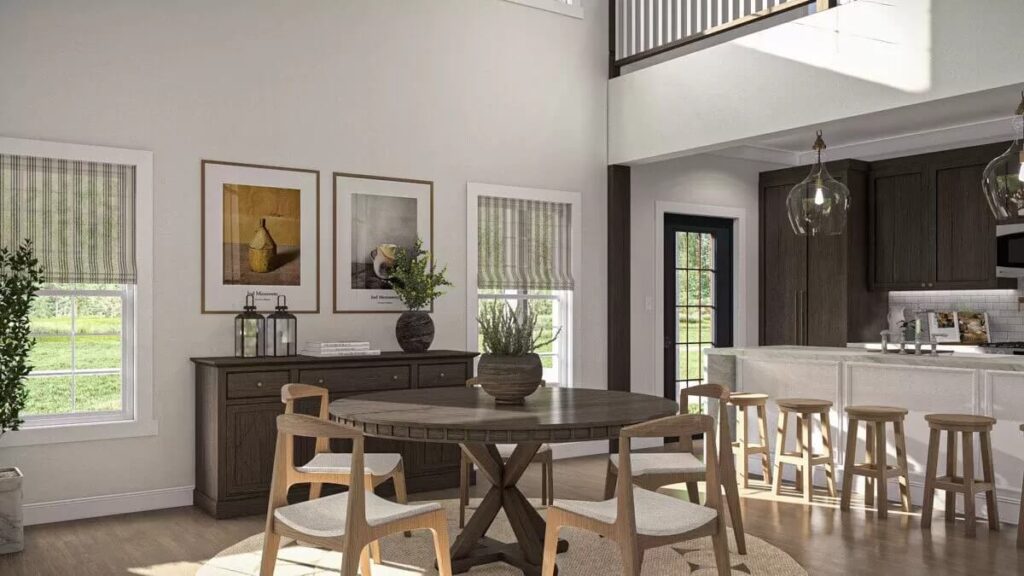
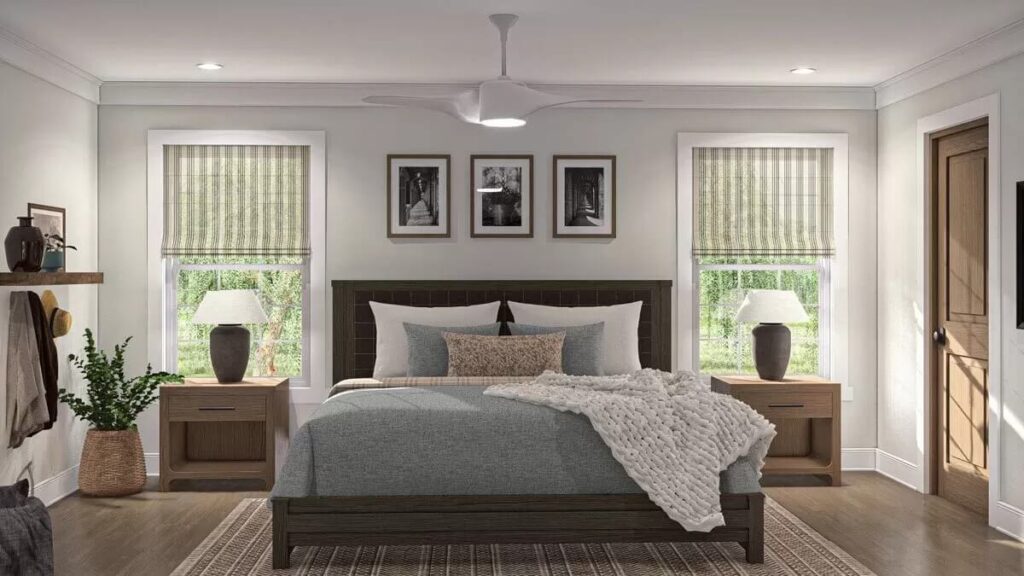


Pin This Floor Plan

Architectural Designs Plan 623374DJ

