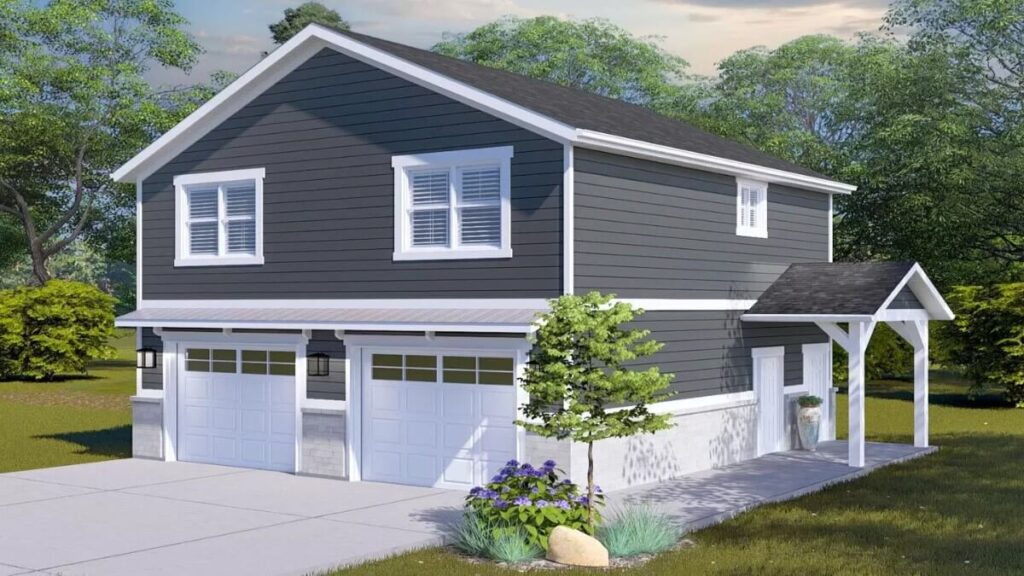Specifications
- Sq. Ft.: 1,049
- Bedrooms: 2
- Bathrooms: 1
- Stories: 2
- Garage: 2
Details
This two-story carriage home has a classic look with clapboard siding, a gable roof, and windows with shutters that let in plenty of natural light.
The main floor has a two-car garage with space for tools or equipment. A covered porch has two doors—one leads to the garage, and the other to a staircase that takes you to the living area upstairs.
At the top of the stairs, you’ll find an open space with the living room and kitchen together. Big windows fill the living room with sunlight, and the kitchen has L-shaped counters that give you lots of room to work. There’s also a pantry for extra storage.
A hallway leads to two bedrooms and a bathroom. The bathroom has a sink, a tub, and a shower.
Floor Plan and Photos

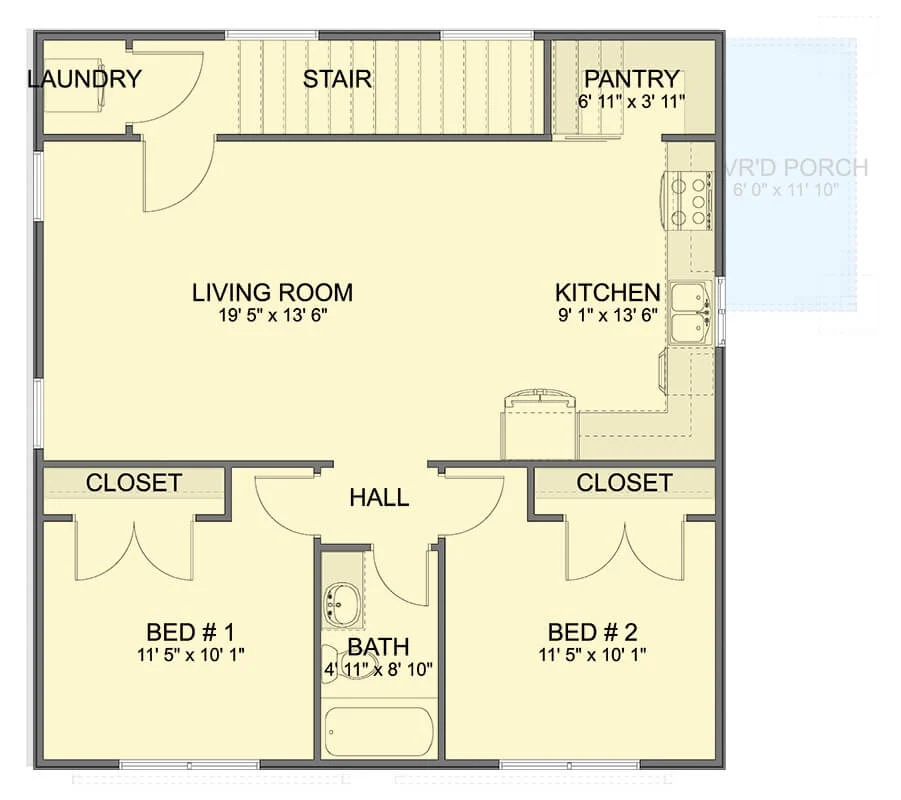

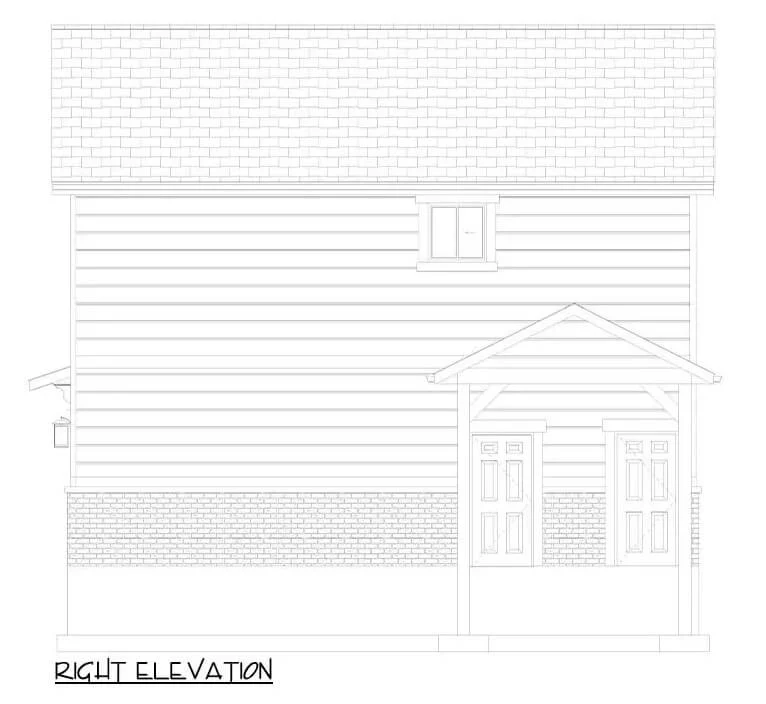
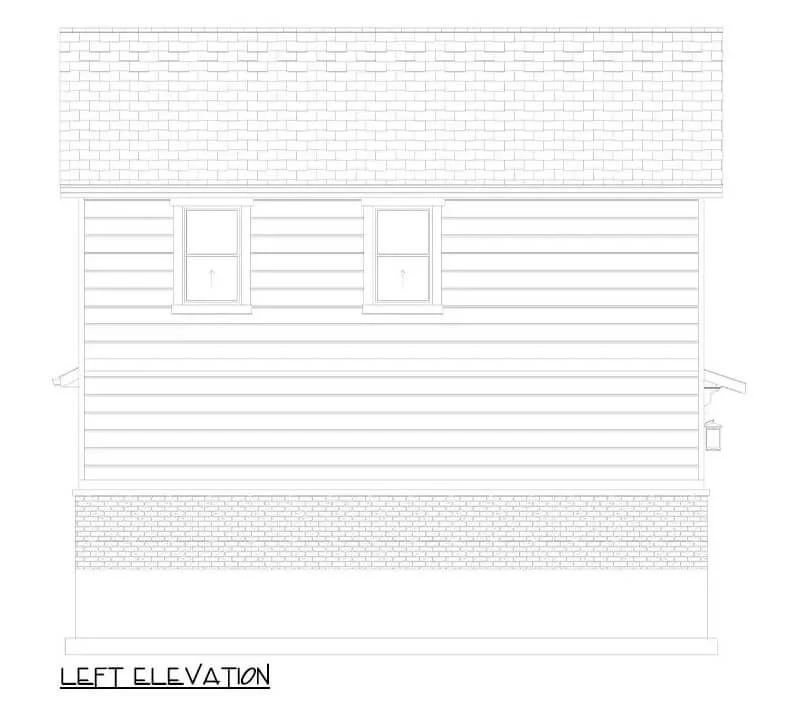
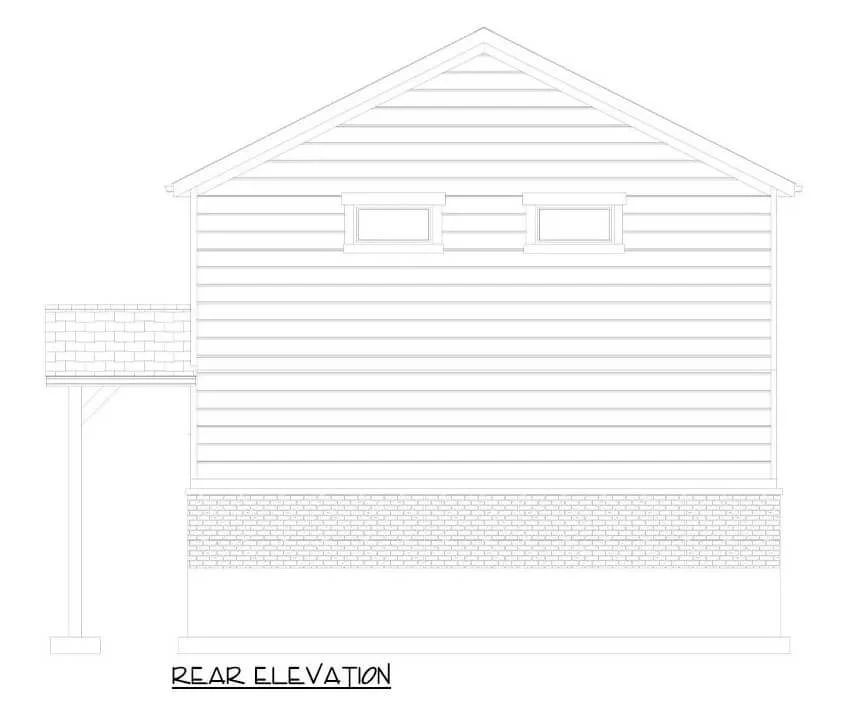
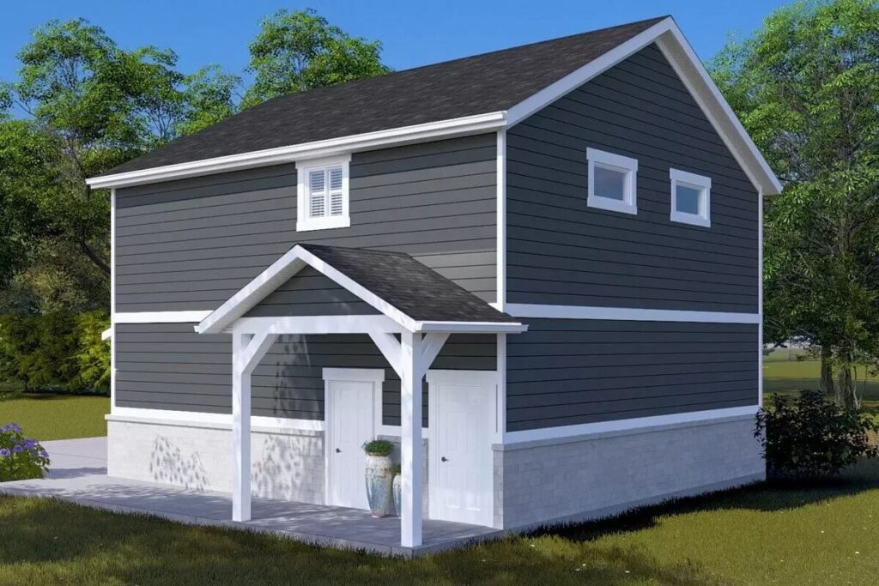
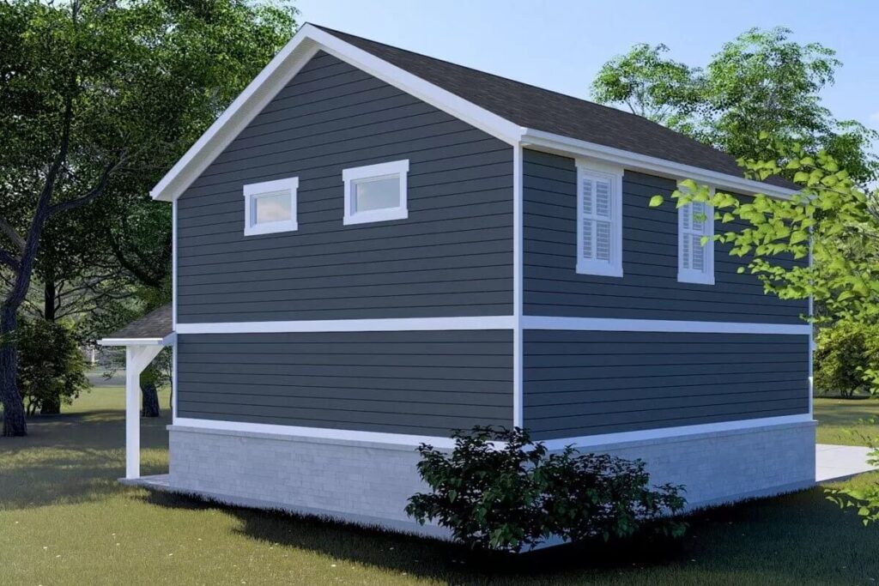
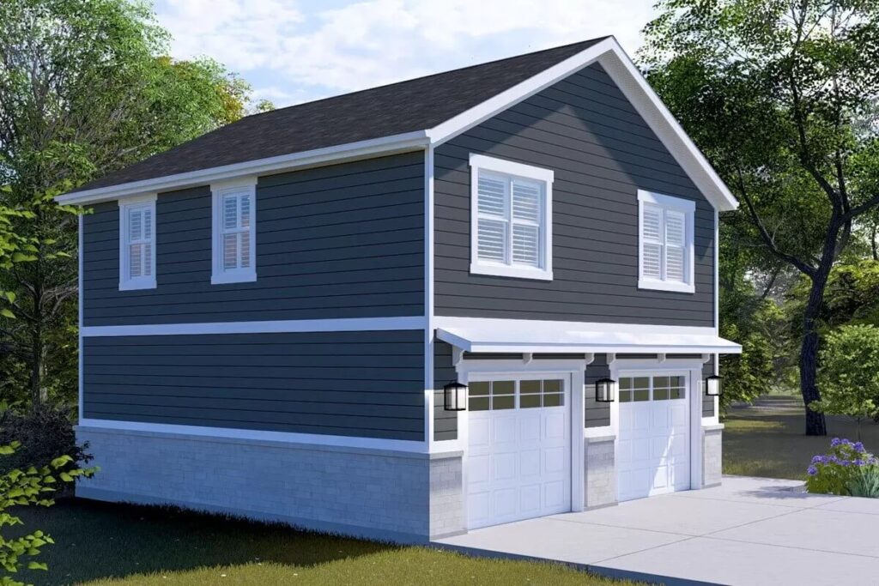
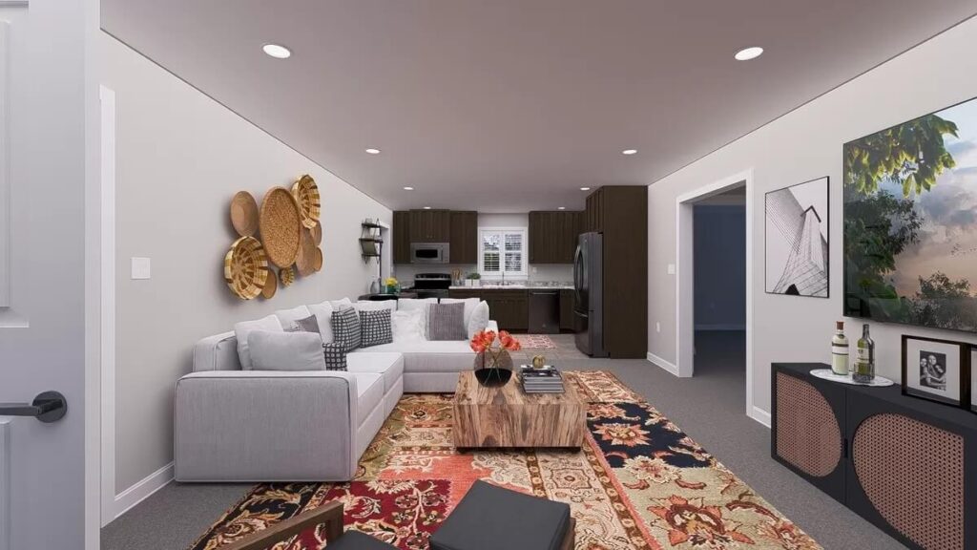
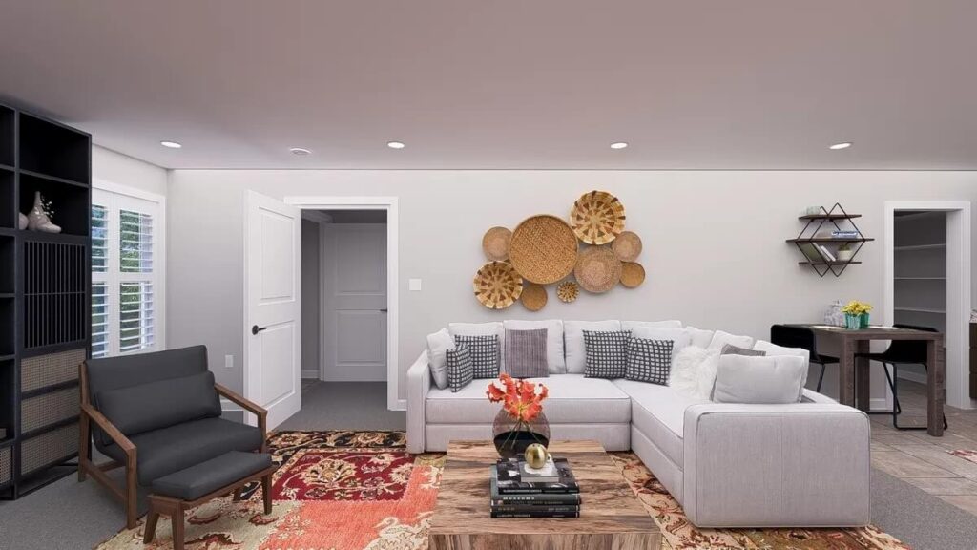

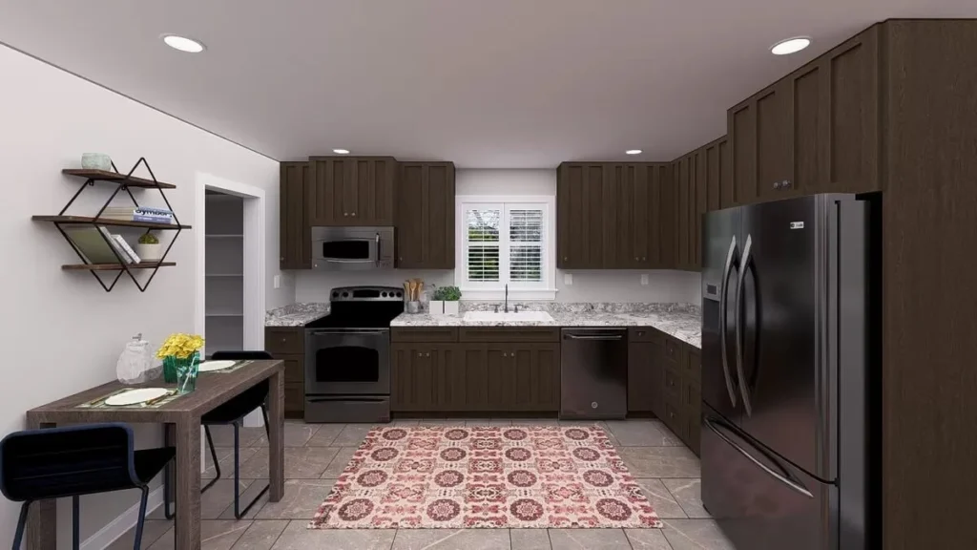
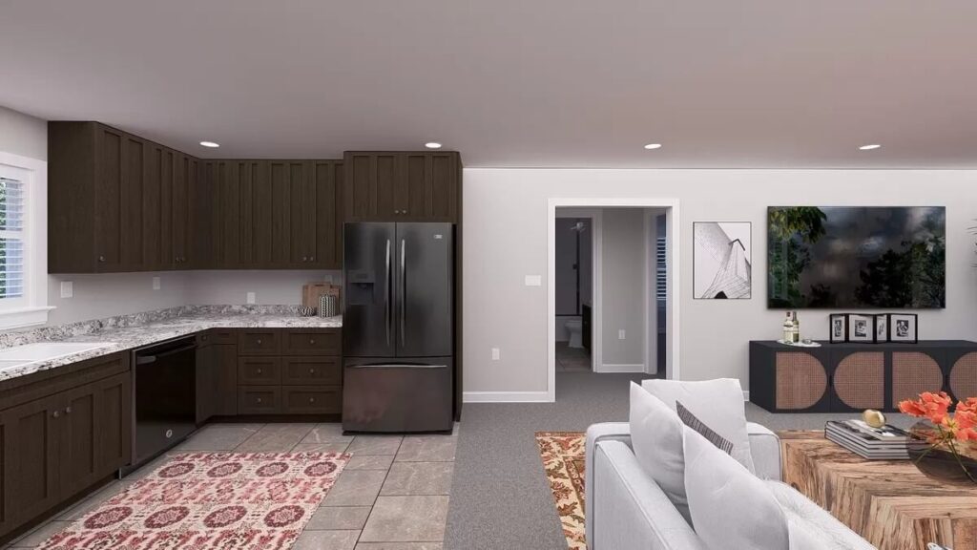
Pin This Floor Plan

Architectural Designs Plan 61507UT

